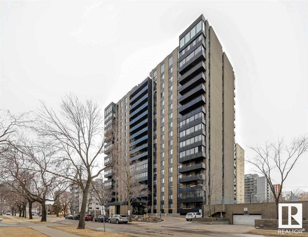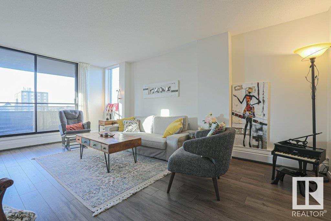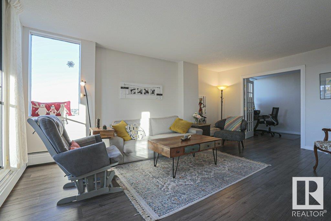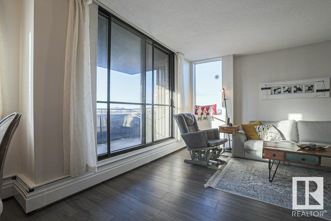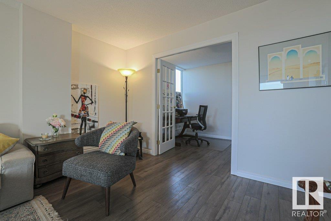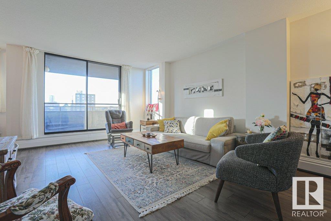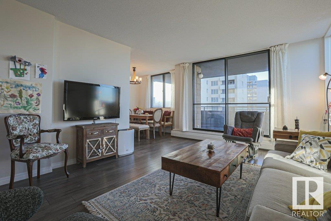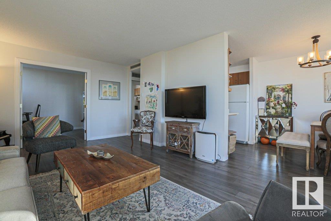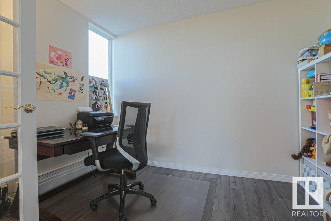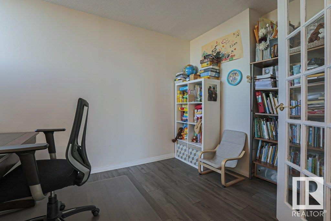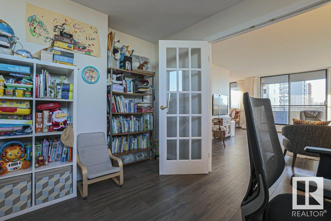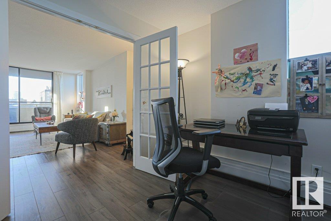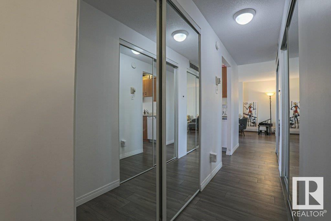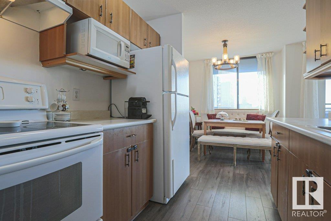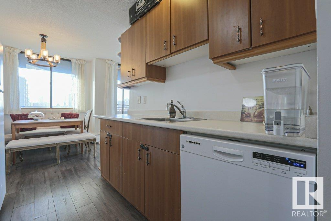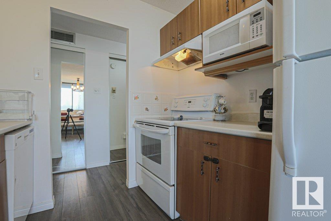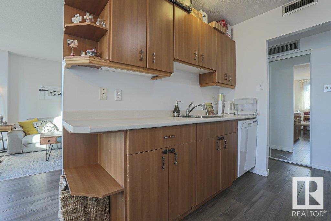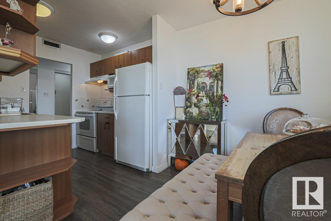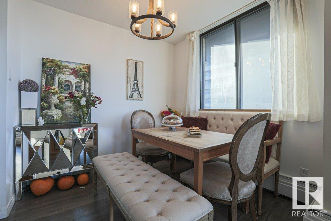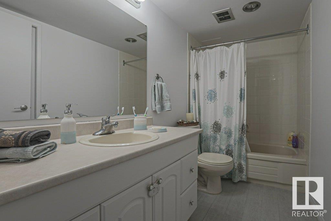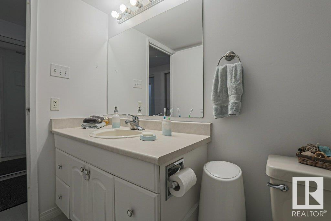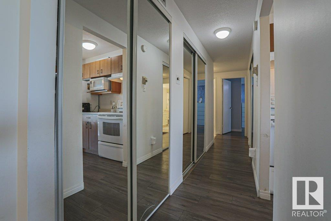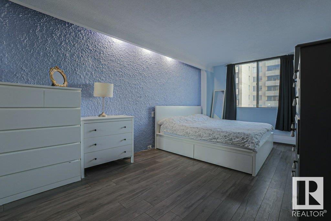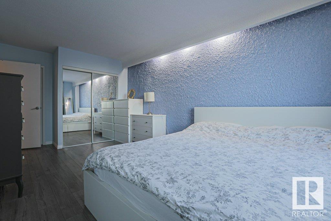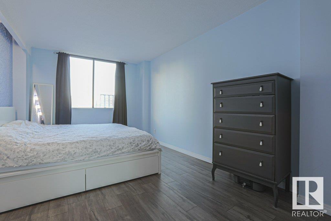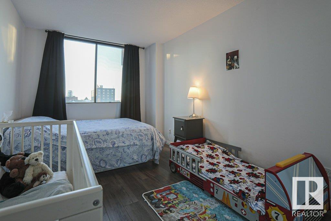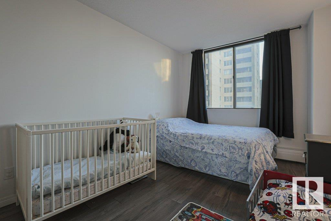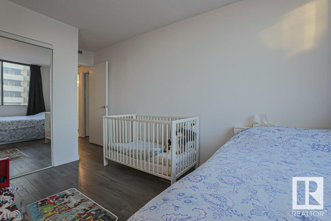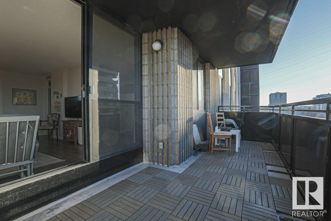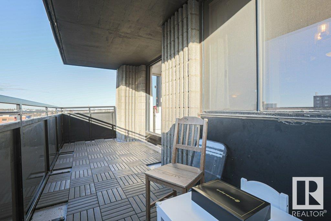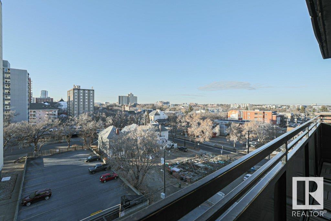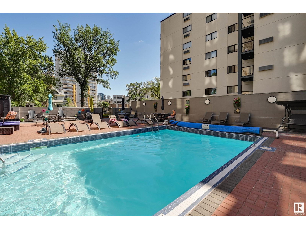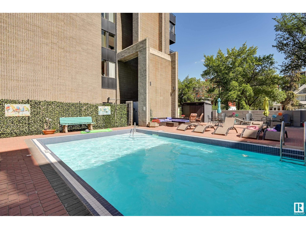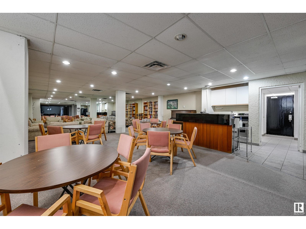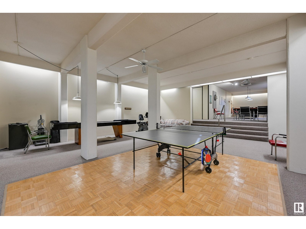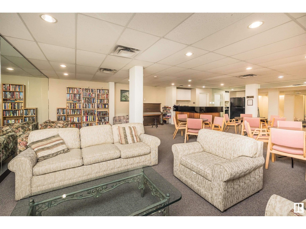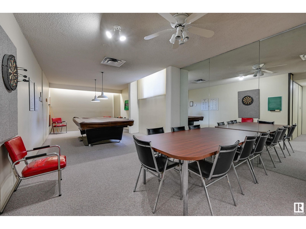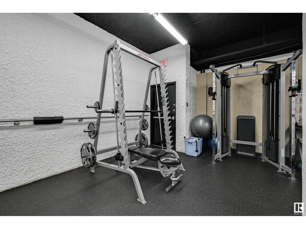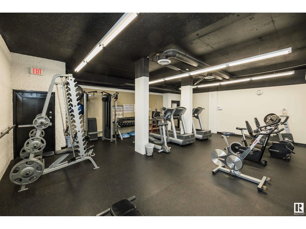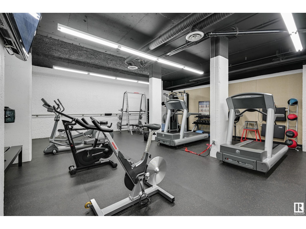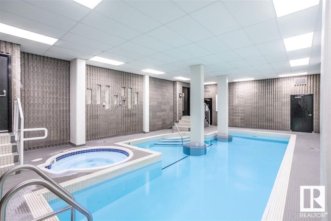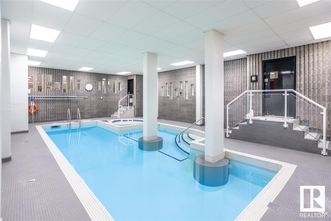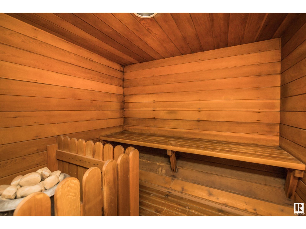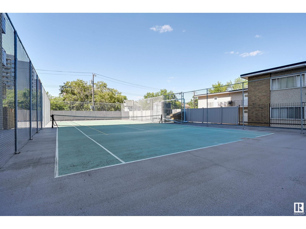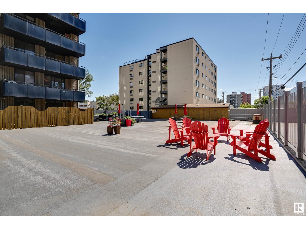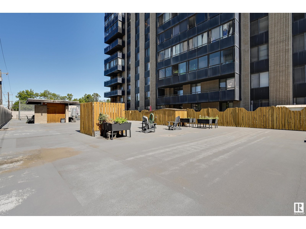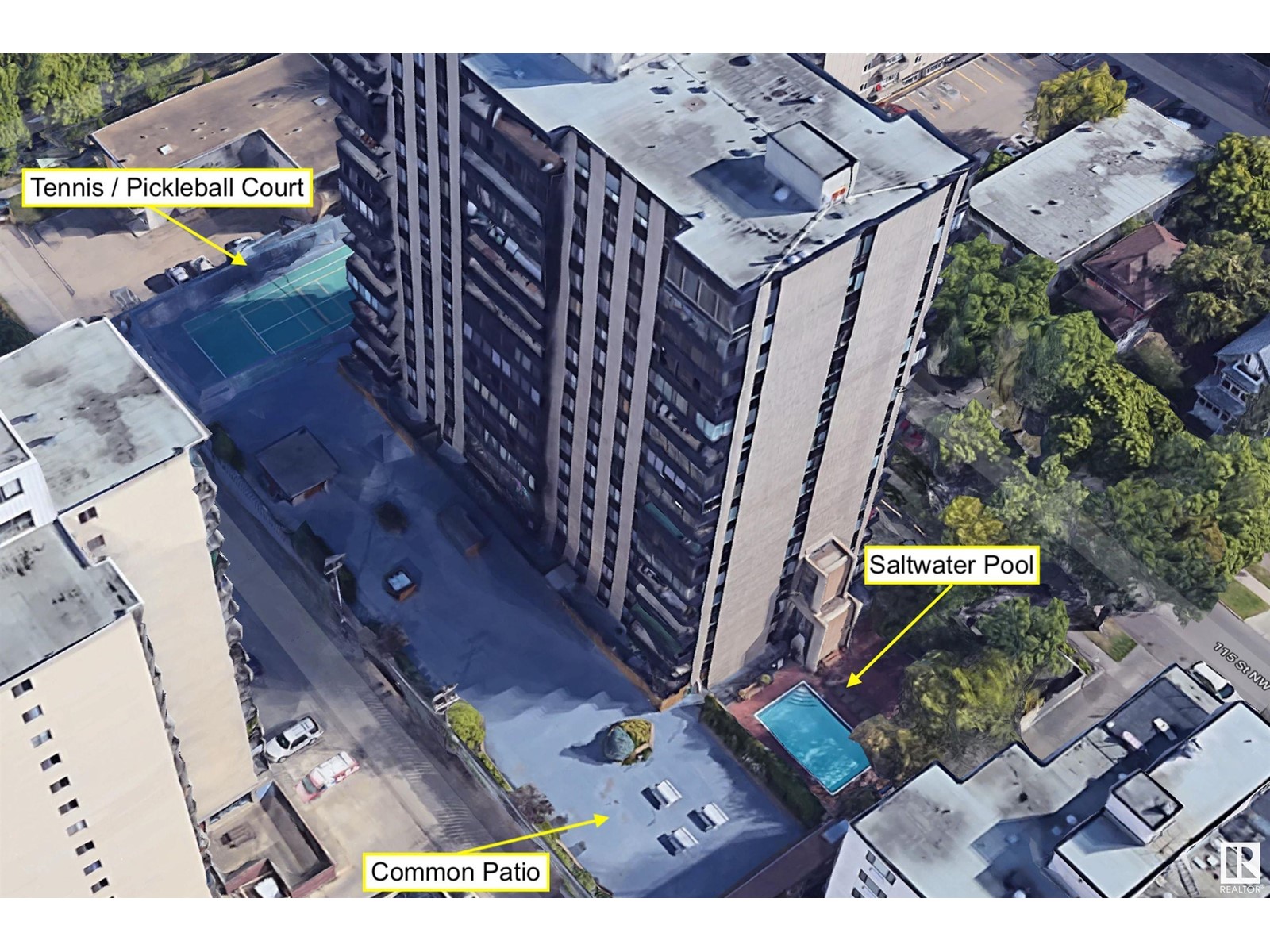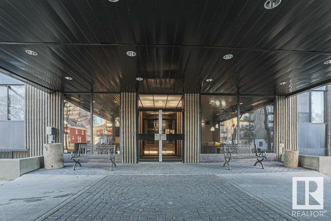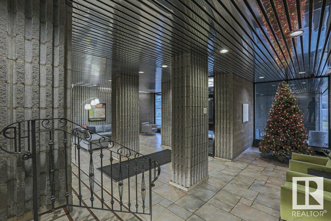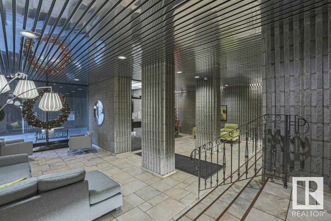#705 10160 115 St Nw Edmonton, Alberta T5K 1T6
$247,900Maintenance, Electricity, Exterior Maintenance, Heat, Insurance, Common Area Maintenance, Other, See Remarks, Property Management, Water
$689.22 Monthly
Maintenance, Electricity, Exterior Maintenance, Heat, Insurance, Common Area Maintenance, Other, See Remarks, Property Management, Water
$689.22 MonthlyDiscover urban living in this exquisite downtown condo that exudes sophistication & comfort. Boasting 2 Large Bedrooms Plus a Den with elegant double French doors, this well-run residence is designed for modern living. The spacious living room, bathed in natural light, is complemented by an in-suite laundry room for added convenience. Ample In-Storage space is further enhanced by an Additional Storage Room within the building. The kitchen, seamlessly connected to the dining area, sets the stage for culinary delights. Enjoy the luxury of UNDERGROUND PARKING in this concrete high-rise building, with seamless access to all amenities. A highlight is the expansive west-facing balcony, offering a spectacular view of the cityscape. The building itself is a haven of amenities, featuring 2 SWIMMING POOLS(indoor & outdoor),a hot tub, sauna, Fully Equipped Gym, large social room, tennis court & outdoor courtyard with BBQ's. Extras include a Guest Suite. Condo fees Include Heat, Water & Power. (id:29935)
Property Details
| MLS® Number | E4379538 |
| Property Type | Single Family |
| Neigbourhood | Oliver |
| Amenities Near By | Golf Course, Playground, Public Transit, Schools, Shopping |
| Features | Park/reserve, No Animal Home, No Smoking Home |
| Parking Space Total | 1 |
| Pool Type | Indoor Pool, Outdoor Pool |
| View Type | City View |
Building
| Bathroom Total | 1 |
| Bedrooms Total | 2 |
| Appliances | Dishwasher, Dryer, Refrigerator, Stove, Washer, Window Coverings |
| Basement Type | None |
| Constructed Date | 1970 |
| Fire Protection | Smoke Detectors, Sprinkler System-fire |
| Heating Type | Baseboard Heaters |
| Size Interior | 95.01 M2 |
| Type | Apartment |
Parking
| Underground |
Land
| Acreage | No |
| Land Amenities | Golf Course, Playground, Public Transit, Schools, Shopping |
Rooms
| Level | Type | Length | Width | Dimensions |
|---|---|---|---|---|
| Main Level | Living Room | 3.79 m | 5.59 m | 3.79 m x 5.59 m |
| Main Level | Dining Room | 2.55 m | 2.56 m | 2.55 m x 2.56 m |
| Main Level | Kitchen | 2.39 m | 2.41 m | 2.39 m x 2.41 m |
| Main Level | Den | 3.87 m | 2.52 m | 3.87 m x 2.52 m |
| Main Level | Primary Bedroom | 3.17 m | 5.99 m | 3.17 m x 5.99 m |
| Main Level | Bedroom 2 | 2.79 m | 5.01 m | 2.79 m x 5.01 m |
https://www.realtor.ca/real-estate/26684039/705-10160-115-st-nw-edmonton-oliver

