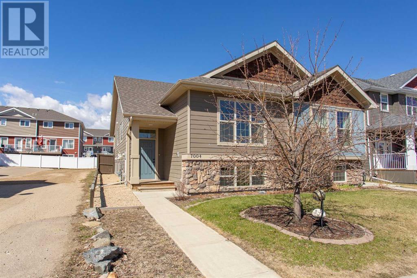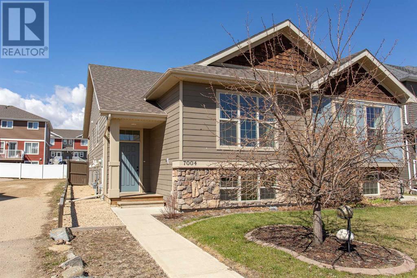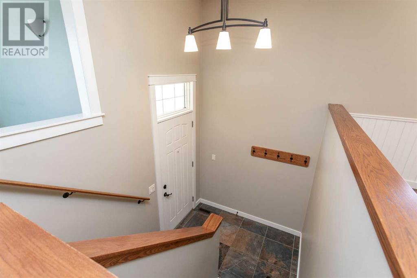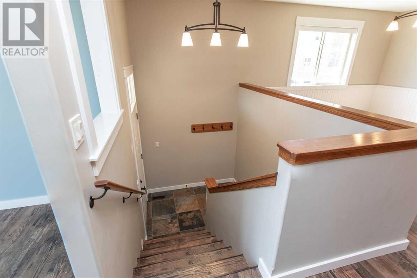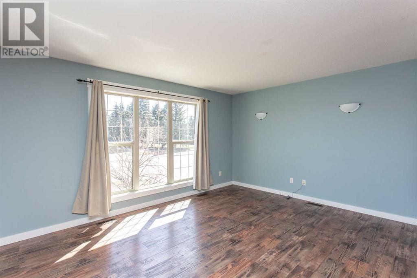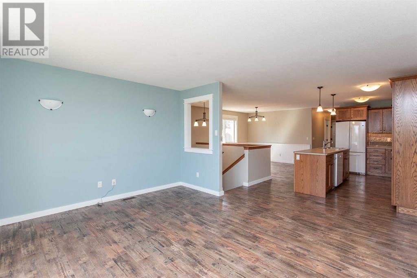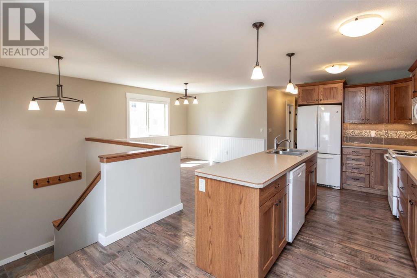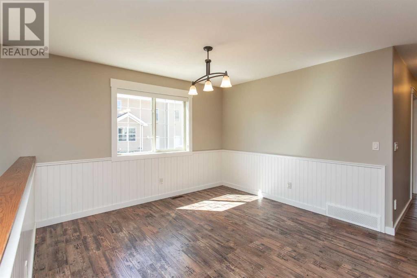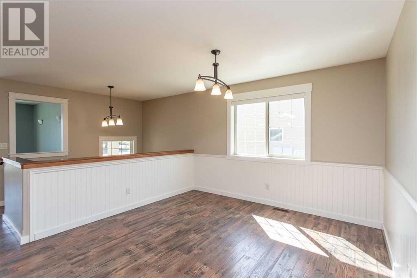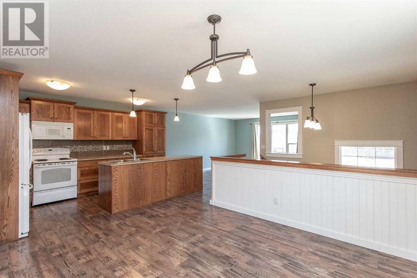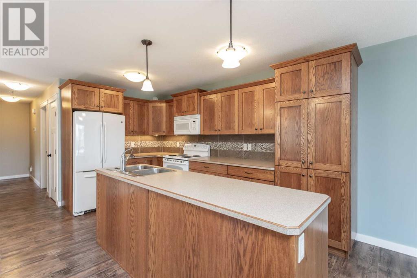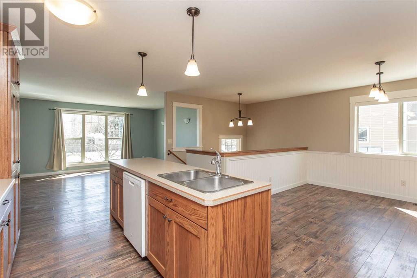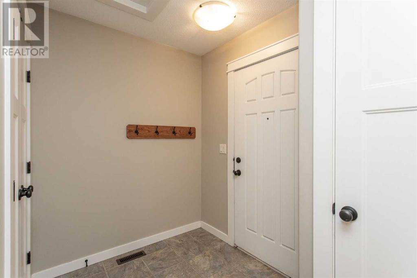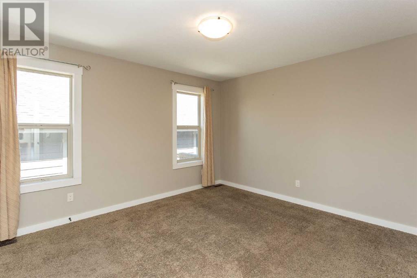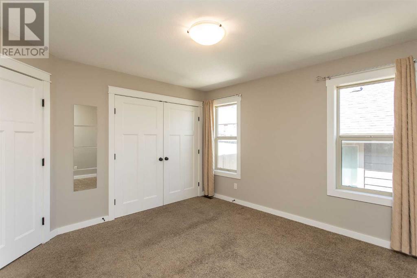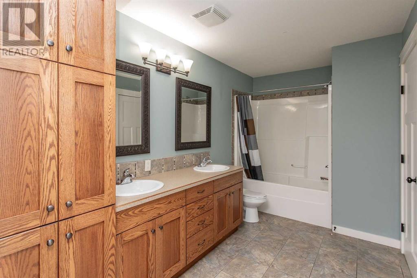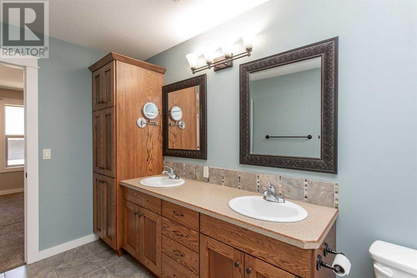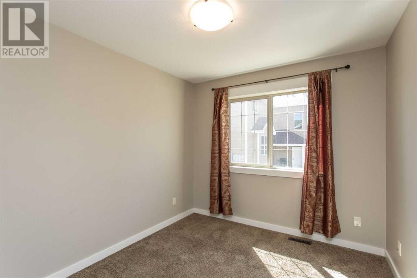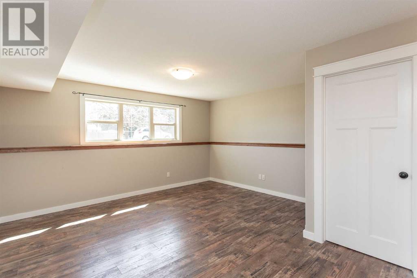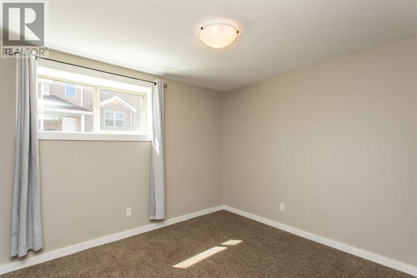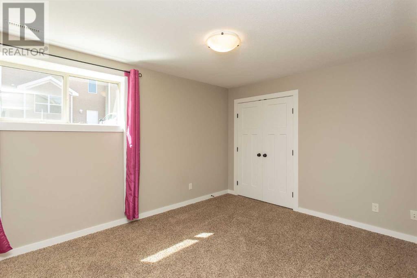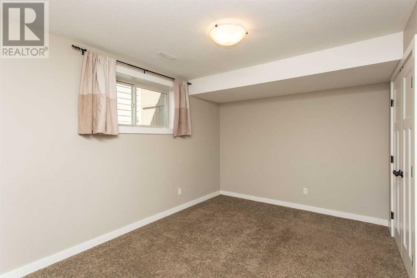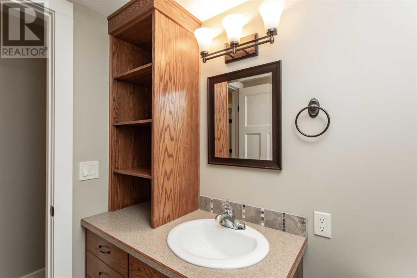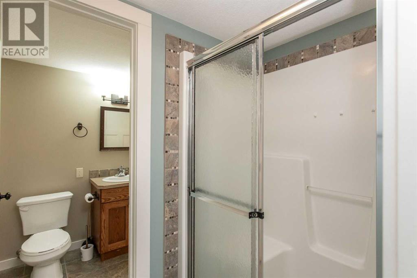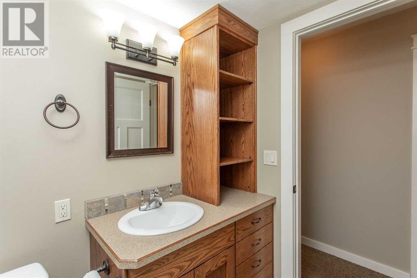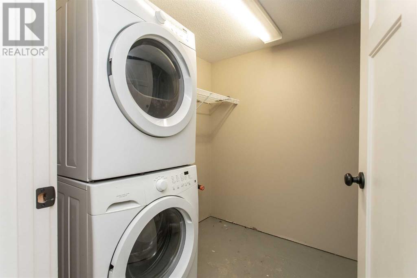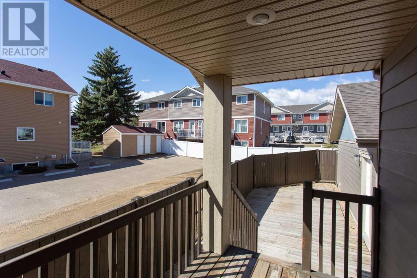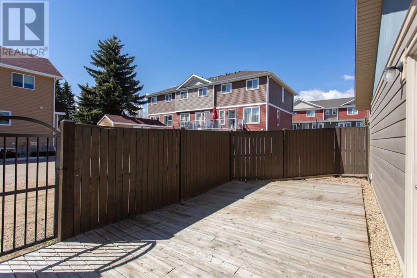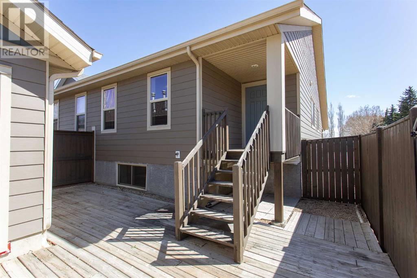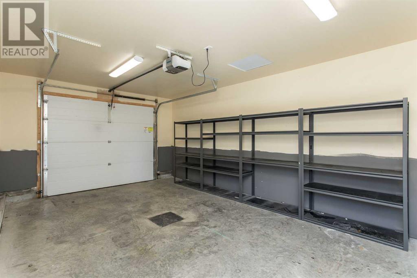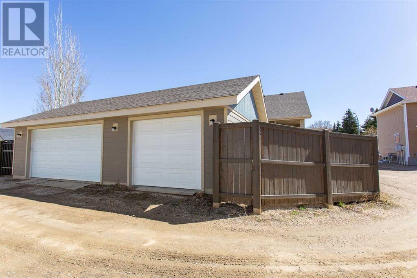5 Bedroom
2 Bathroom
1174 sqft
Bi-Level
None
Forced Air
$399,900
Looking for a place to call home? This bi-level duplex shows like new and is move-in ready. Located close to Burman University and walking distance to a few schools this could be the place. The entry way leads up to the large kitchen that will impress with the abundance of storage & large kitchen island. The dining room is a generous size with wainscotting on the walls. The living room is filled with natural light form the large picture window. There are two bedrooms on the main floor and three in the basement. The master bedroom offers a spacious closet and cheater door to the main bath, which is oversized, has double sinks and extra built-in cabinets for storage. The basement features a unique bathroom layout (two 2-piece bathrooms with a shower room between) for the a large family. The family room has large windows that look out to the main road and landscaped front yard. The basement is plumbed for underfloor heat but is not hooked up. The back entryway leads to a covered porch and patio that is fenced. The detached single garage is insulated & drywalled. Other features of the home include hardy board siding & double argon windows. (id:29935)
Property Details
|
MLS® Number
|
A2129862 |
|
Property Type
|
Single Family |
|
Community Name
|
Henner's Landing |
|
Amenities Near By
|
Playground |
|
Features
|
Back Lane |
|
Parking Space Total
|
1 |
|
Plan
|
0720097 |
Building
|
Bathroom Total
|
2 |
|
Bedrooms Above Ground
|
2 |
|
Bedrooms Below Ground
|
3 |
|
Bedrooms Total
|
5 |
|
Appliances
|
Refrigerator, Stove, Washer/dryer Stack-up |
|
Architectural Style
|
Bi-level |
|
Basement Development
|
Finished |
|
Basement Type
|
Full (finished) |
|
Constructed Date
|
2013 |
|
Construction Material
|
Wood Frame |
|
Construction Style Attachment
|
Semi-detached |
|
Cooling Type
|
None |
|
Flooring Type
|
Carpeted, Laminate |
|
Foundation Type
|
Poured Concrete |
|
Heating Fuel
|
Natural Gas |
|
Heating Type
|
Forced Air |
|
Stories Total
|
1 |
|
Size Interior
|
1174 Sqft |
|
Total Finished Area
|
1174 Sqft |
|
Type
|
Duplex |
Parking
Land
|
Acreage
|
No |
|
Fence Type
|
Fence |
|
Land Amenities
|
Playground |
|
Size Depth
|
34.75 M |
|
Size Frontage
|
8.23 M |
|
Size Irregular
|
284.38 |
|
Size Total
|
284.38 M2|0-4,050 Sqft |
|
Size Total Text
|
284.38 M2|0-4,050 Sqft |
|
Zoning Description
|
R2 |
Rooms
| Level |
Type |
Length |
Width |
Dimensions |
|
Basement |
5pc Bathroom |
|
|
.00 Ft x .00 Ft |
|
Basement |
Bedroom |
|
|
10.25 Ft x 13.25 Ft |
|
Basement |
Bedroom |
|
|
10.17 Ft x 13.00 Ft |
|
Basement |
Bedroom |
|
|
14.58 Ft x 12.42 Ft |
|
Basement |
Family Room |
|
|
14.50 Ft x 16.25 Ft |
|
Basement |
Laundry Room |
|
|
6.58 Ft x 10.92 Ft |
|
Main Level |
5pc Bathroom |
|
|
.00 Ft x .00 Ft |
|
Main Level |
Bedroom |
|
|
10.00 Ft x 9.00 Ft |
|
Main Level |
Dining Room |
|
|
10.42 Ft x 11.75 Ft |
|
Main Level |
Kitchen |
|
|
10.83 Ft x 14.75 Ft |
|
Main Level |
Living Room |
|
|
15.25 Ft x 16.17 Ft |
|
Main Level |
Primary Bedroom |
|
|
12.75 Ft x 12.00 Ft |
https://www.realtor.ca/real-estate/26859843/7004-cobb-street-lacombe-henners-landing

