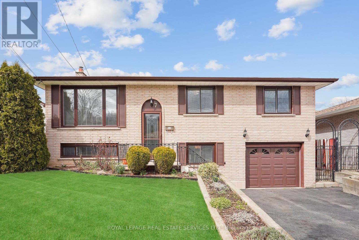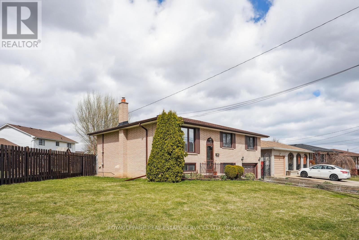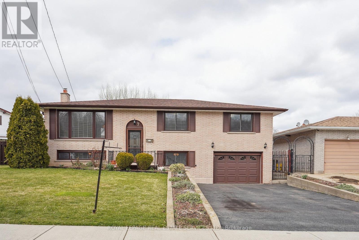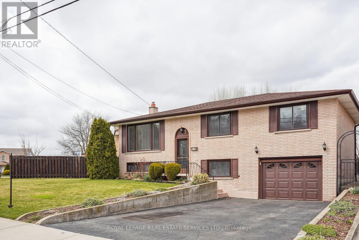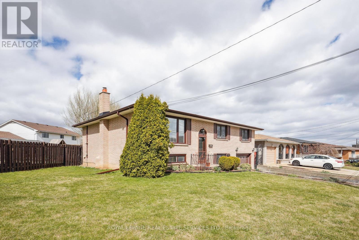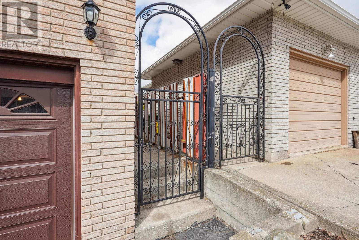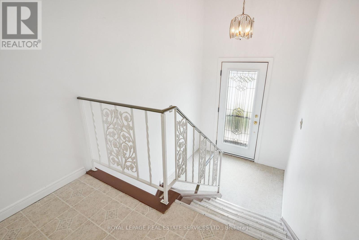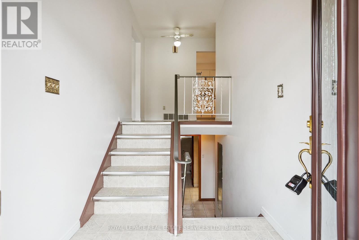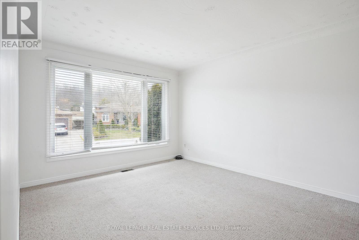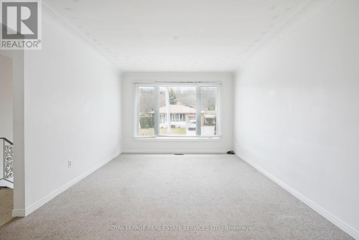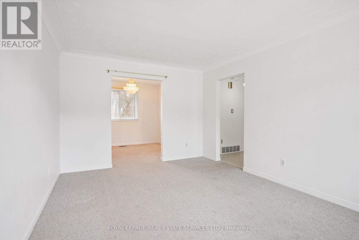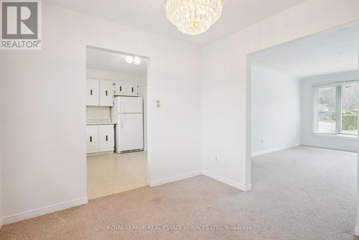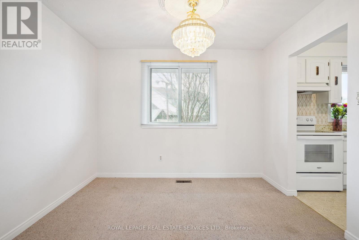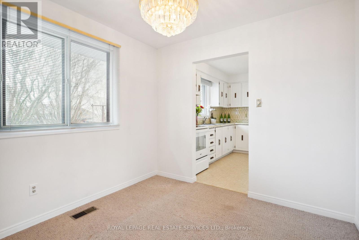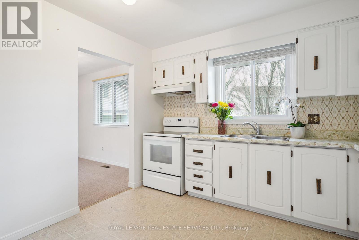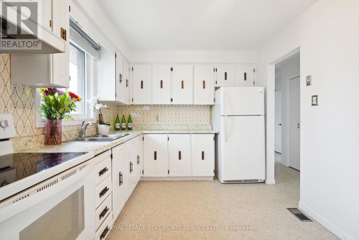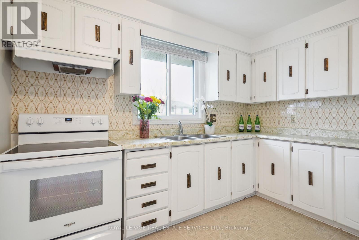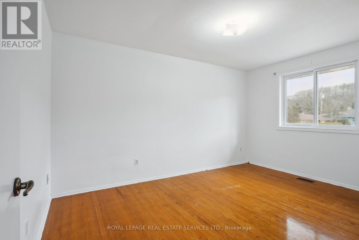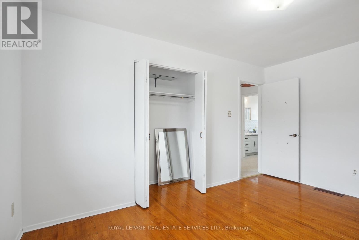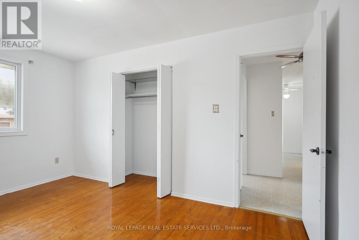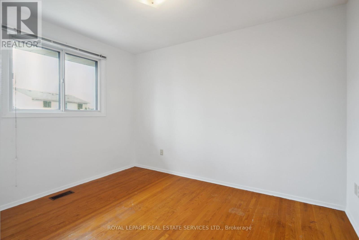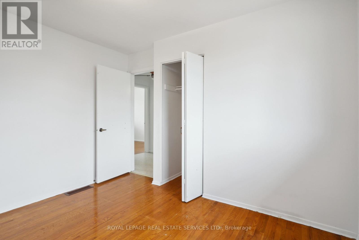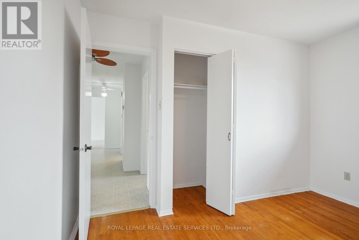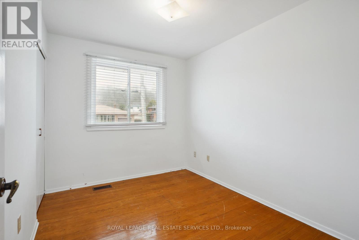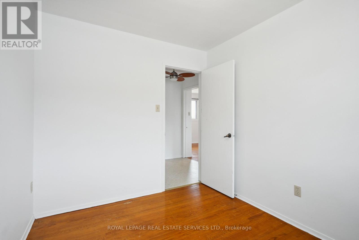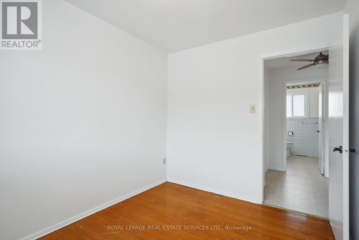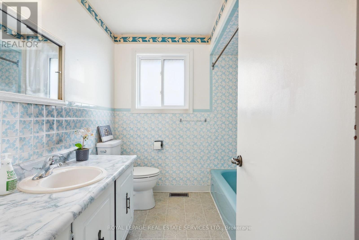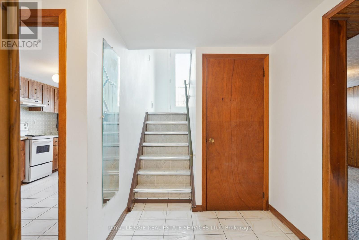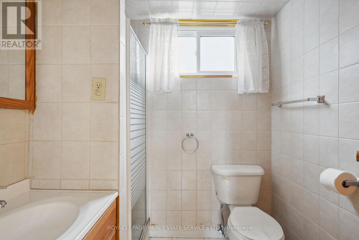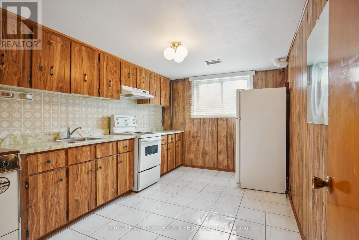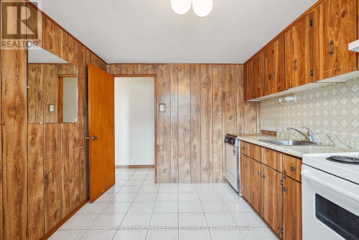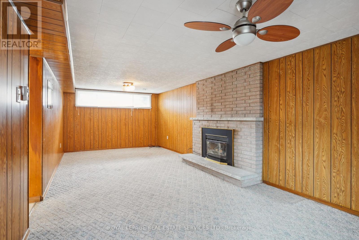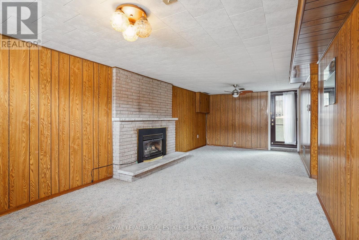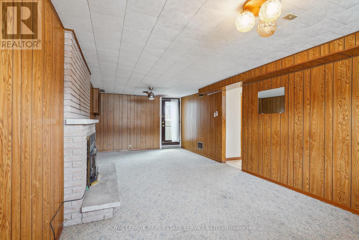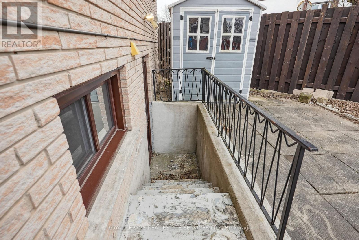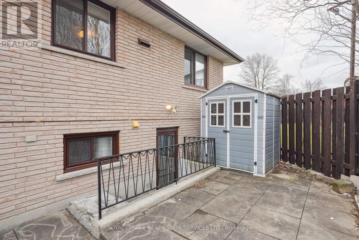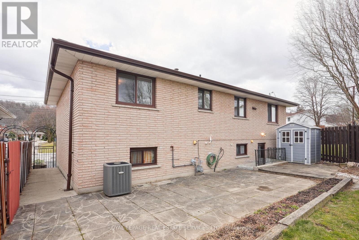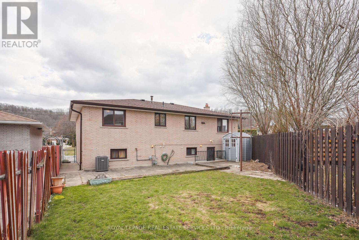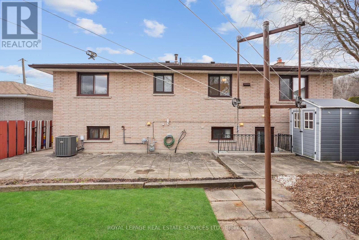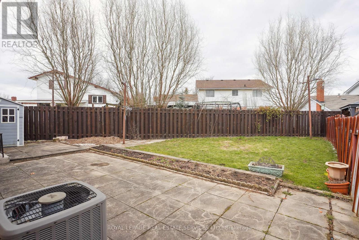4 Bedroom
2 Bathroom
Raised Bungalow
Fireplace
Central Air Conditioning
Forced Air
$835,000
Introducing 7 Capilano Drive, a charming 3+1 bedroom raised bungalow situated in a quiet, family-oriented neighbourhood, brimming with potential! This property presents an ideal canvas for a transformative home renovation, allowing you to infuse your unique style and preferences into every corner. The main level was designed for family life and features open concept living and dining rooms, a white eat-in kitchen, three generous bedrooms with hardwood flooring, and a four-piece bathroom. The finished basement with a separate entrance awaits, complete with a recreation room/fourth bedroom with a gas fireplace surrounded by floor-to-ceiling brick. Additionally, you'll find a second kitchen, three-piece bathroom, laundry room, as well as a cold room and storage space. Access to the garage and back yard further enhances the functionality of this level. Step outside to the fully fenced back yard, complete with a sizable patio, offering ample space for children and pets to roam freely. **** EXTRAS **** Convenient locale for commuters, with easy access to public transit, Red Hill Valley Parkway, Lincoln M. Alexander Parkway, and QEW. Soak in breathtaking views of the escarpment. Welcome home to endless possibilities at 7 Capilano Drive! (id:29935)
Property Details
|
MLS® Number
|
X8171738 |
|
Property Type
|
Single Family |
|
Community Name
|
Gershome |
|
Parking Space Total
|
5 |
Building
|
Bathroom Total
|
2 |
|
Bedrooms Above Ground
|
3 |
|
Bedrooms Below Ground
|
1 |
|
Bedrooms Total
|
4 |
|
Appliances
|
Blinds, Dishwasher, Dryer, Refrigerator, Stove, Washer, Water Heater |
|
Architectural Style
|
Raised Bungalow |
|
Basement Features
|
Separate Entrance, Walk-up |
|
Basement Type
|
N/a |
|
Construction Style Attachment
|
Detached |
|
Cooling Type
|
Central Air Conditioning |
|
Exterior Finish
|
Brick |
|
Fireplace Present
|
Yes |
|
Heating Fuel
|
Natural Gas |
|
Heating Type
|
Forced Air |
|
Stories Total
|
1 |
|
Type
|
House |
|
Utility Water
|
Municipal Water |
Parking
Land
|
Acreage
|
No |
|
Sewer
|
Sanitary Sewer |
|
Size Irregular
|
85.6 X 115 Ft ; Approximately 0.10 Acres |
|
Size Total Text
|
85.6 X 115 Ft ; Approximately 0.10 Acres|under 1/2 Acre |
Rooms
| Level |
Type |
Length |
Width |
Dimensions |
|
Basement |
Other |
|
|
Measurements not available |
|
Basement |
Cold Room |
|
|
Measurements not available |
|
Basement |
Bedroom 4 |
3.33 m |
7.85 m |
3.33 m x 7.85 m |
|
Basement |
Kitchen |
2.79 m |
3.99 m |
2.79 m x 3.99 m |
|
Basement |
Laundry Room |
4.9 m |
2.57 m |
4.9 m x 2.57 m |
|
Basement |
Other |
0.86 m |
1.35 m |
0.86 m x 1.35 m |
|
Main Level |
Living Room |
3.4 m |
4.98 m |
3.4 m x 4.98 m |
|
Main Level |
Dining Room |
3.15 m |
2.77 m |
3.15 m x 2.77 m |
|
Main Level |
Kitchen |
3.35 m |
2.77 m |
3.35 m x 2.77 m |
|
Main Level |
Primary Bedroom |
3.1 m |
4.29 m |
3.1 m x 4.29 m |
|
Main Level |
Bedroom 2 |
3.1 m |
3.45 m |
3.1 m x 3.45 m |
|
Main Level |
Bedroom 3 |
2.54 m |
3.28 m |
2.54 m x 3.28 m |
Utilities
|
Sewer
|
Installed |
|
Cable
|
Available |
https://www.realtor.ca/real-estate/26666439/7-capilano-drive-hamilton-gershome

