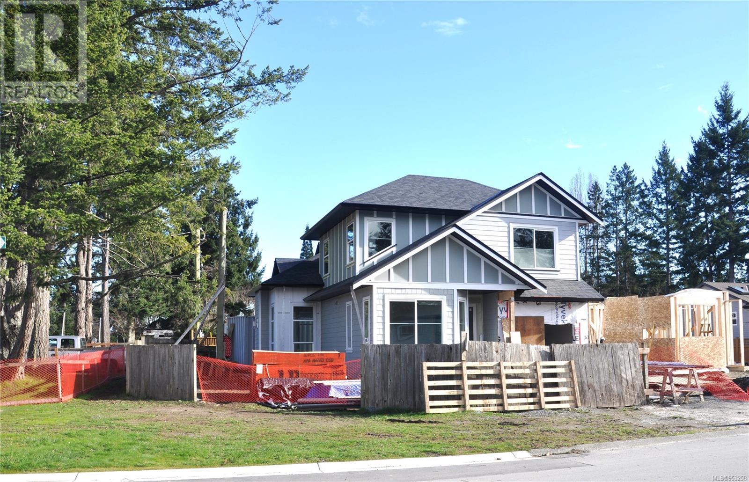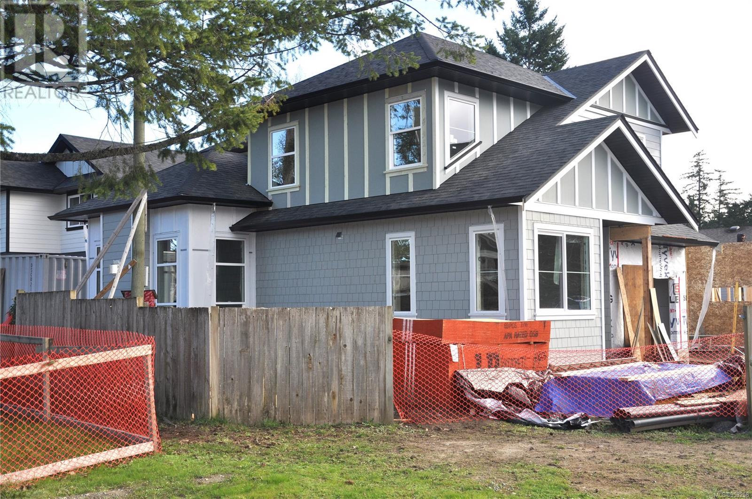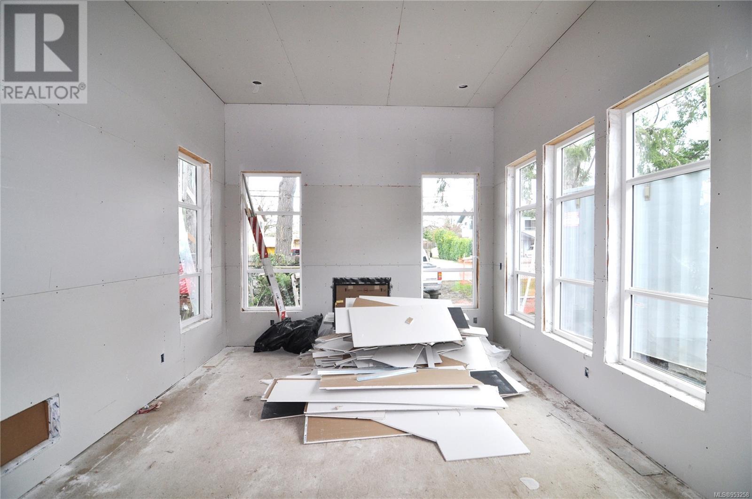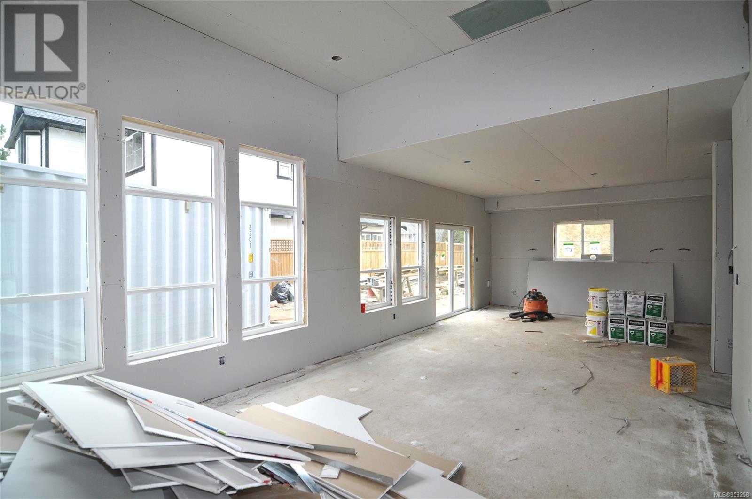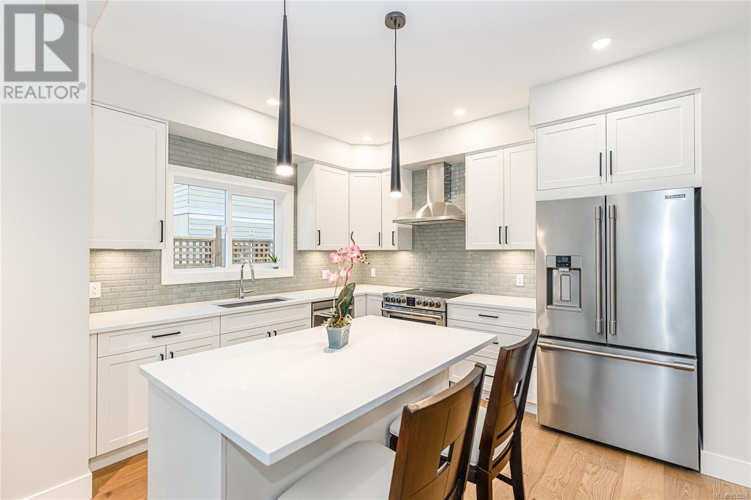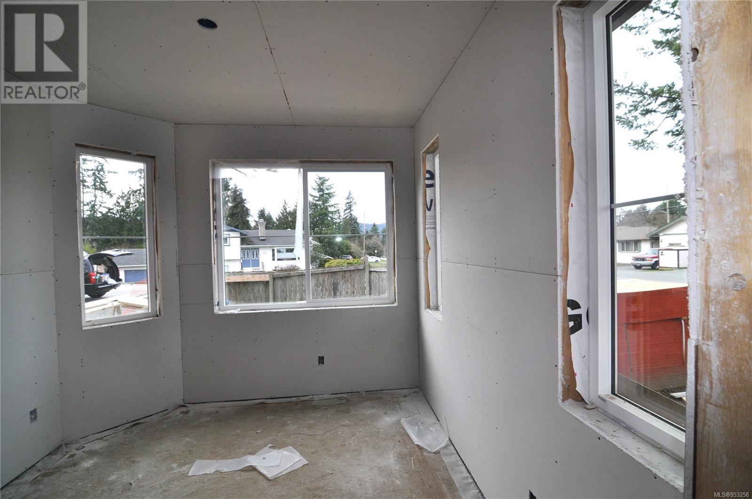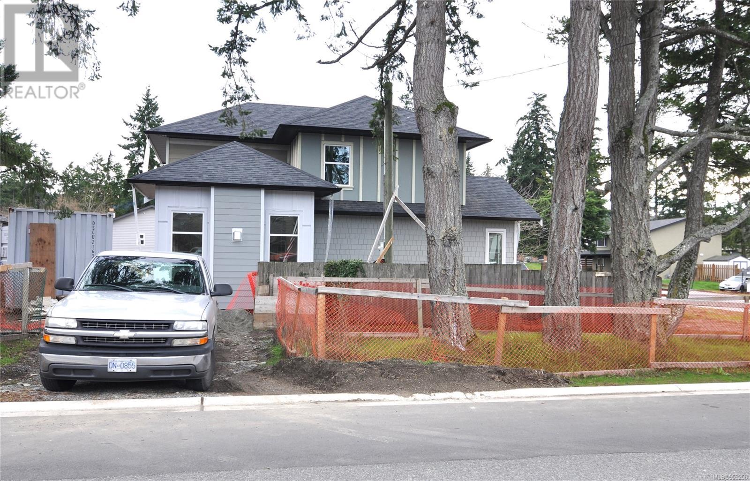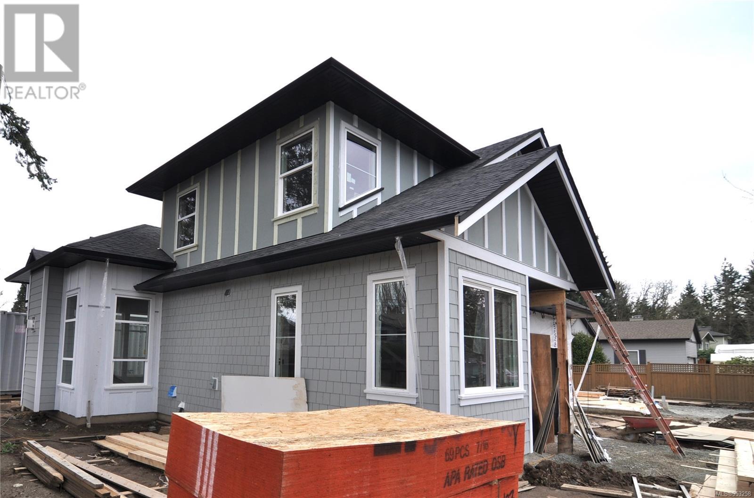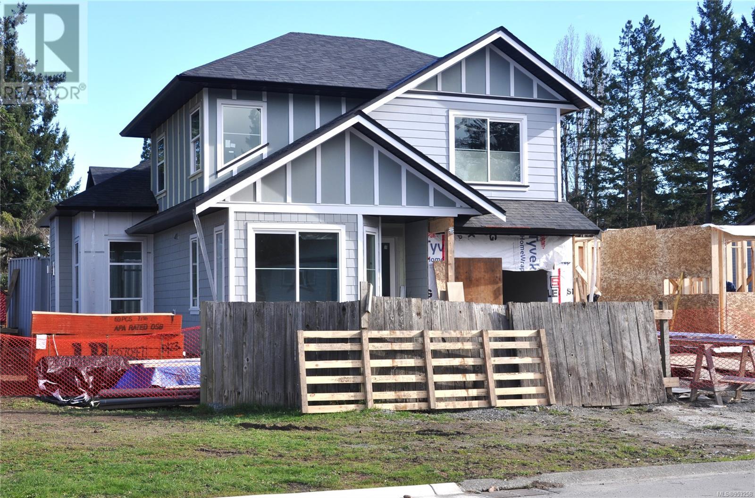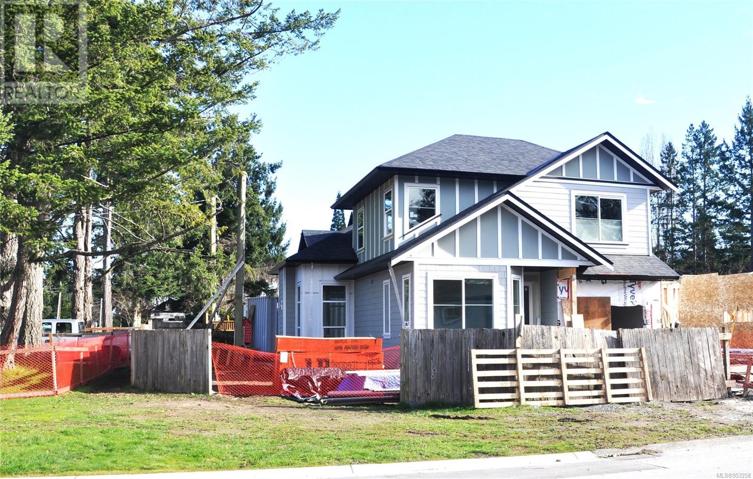4 Bedroom
3 Bathroom
1994 sqft
Other
Fireplace
Air Conditioned, Fully Air Conditioned
Forced Air, Heat Pump
$1,159,000
Luxurious brand new 4 br, 3 bath home steps to Brentwood Village. This stunning air-conditioned home has hardwood flooring throughout open main floor with 9’ ceilings up and down with the living room enjoying 12’ ceilings. Spacious kitchen has quartz counters, stainless appliances, tiled backsplash, and island to prepare your food. The Slider doors off dining room open to the stone paver patio and private yard which is fully landscaped including sprinkler system. Upstairs, the Primary bedroom enjoys a 4 pc bath with heated tile, and W/I closet There are 2 other bedrooms and the 4 pc main bath also. This comfortable home is built to Step 3 energy code and has an HVAC system, and R/I wiring for your electric car. Home under construction, completion date approximately July 2024. National home warranty gives years of peace of mind. This Brentwood home represents excellent value in a quiet family neighbourhood and is well priced at only $1,159,000 + GST (id:29935)
Property Details
|
MLS® Number
|
953258 |
|
Property Type
|
Single Family |
|
Neigbourhood
|
Brentwood Bay |
|
Features
|
Central Location, Level Lot, Corner Site, Other, Rectangular, Marine Oriented |
|
Parking Space Total
|
2 |
|
Structure
|
Patio(s) |
|
View Type
|
Mountain View |
Building
|
Bathroom Total
|
3 |
|
Bedrooms Total
|
4 |
|
Architectural Style
|
Other |
|
Constructed Date
|
2024 |
|
Cooling Type
|
Air Conditioned, Fully Air Conditioned |
|
Fireplace Present
|
Yes |
|
Fireplace Total
|
1 |
|
Heating Fuel
|
Natural Gas |
|
Heating Type
|
Forced Air, Heat Pump |
|
Size Interior
|
1994 Sqft |
|
Total Finished Area
|
1657 Sqft |
|
Type
|
House |
Land
|
Access Type
|
Road Access |
|
Acreage
|
No |
|
Size Irregular
|
3768 |
|
Size Total
|
3768 Sqft |
|
Size Total Text
|
3768 Sqft |
|
Zoning Type
|
Residential |
Rooms
| Level |
Type |
Length |
Width |
Dimensions |
|
Second Level |
Bathroom |
|
|
4-Piece |
|
Second Level |
Bedroom |
11 ft |
10 ft |
11 ft x 10 ft |
|
Second Level |
Bedroom |
11 ft |
11 ft |
11 ft x 11 ft |
|
Second Level |
Ensuite |
|
|
4-Piece |
|
Second Level |
Primary Bedroom |
14 ft |
12 ft |
14 ft x 12 ft |
|
Lower Level |
Patio |
12 ft |
10 ft |
12 ft x 10 ft |
|
Main Level |
Bedroom |
11 ft |
10 ft |
11 ft x 10 ft |
|
Main Level |
Bathroom |
|
|
3-Piece |
|
Main Level |
Kitchen |
16 ft |
11 ft |
16 ft x 11 ft |
|
Main Level |
Living Room |
15 ft |
14 ft |
15 ft x 14 ft |
|
Main Level |
Dining Room |
13 ft |
8 ft |
13 ft x 8 ft |
https://www.realtor.ca/real-estate/26621460/6989-carmel-way-central-saanich-brentwood-bay

