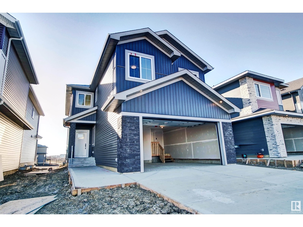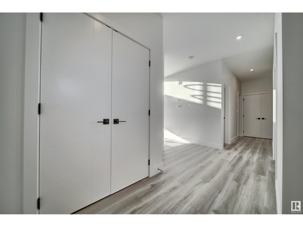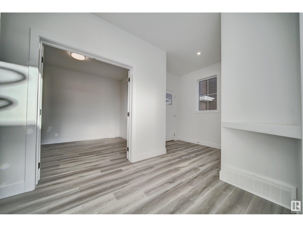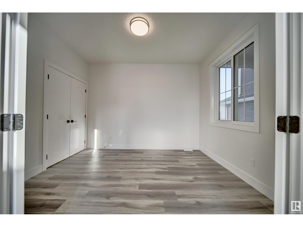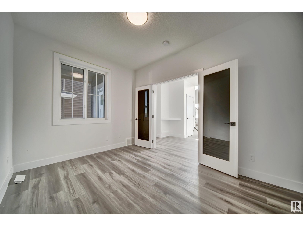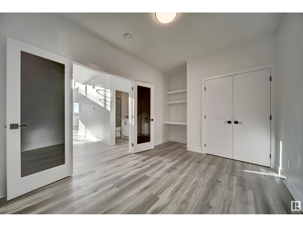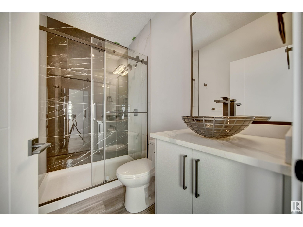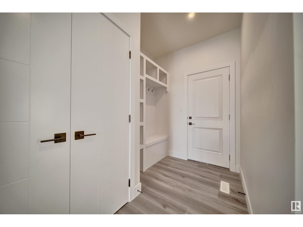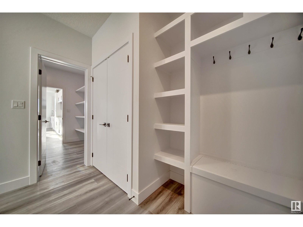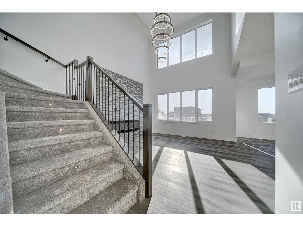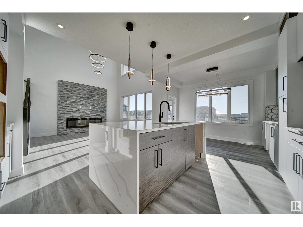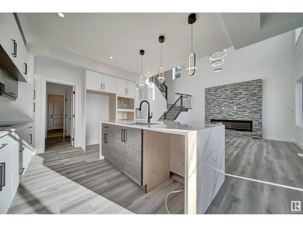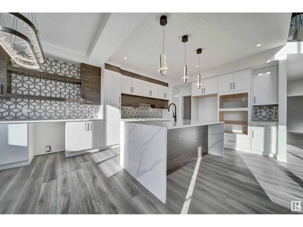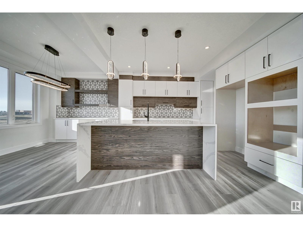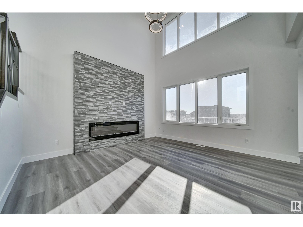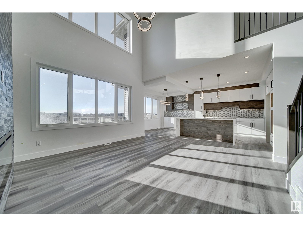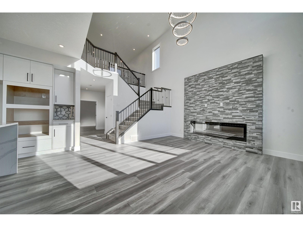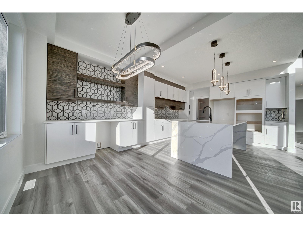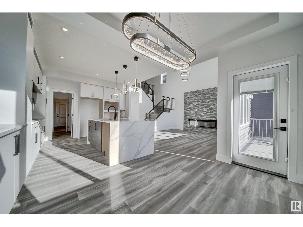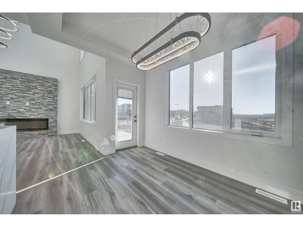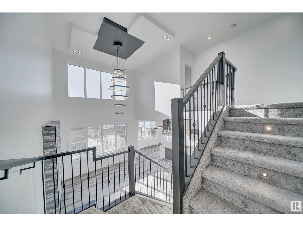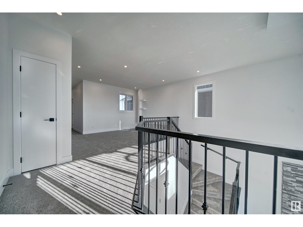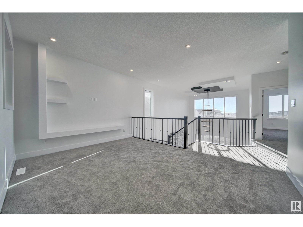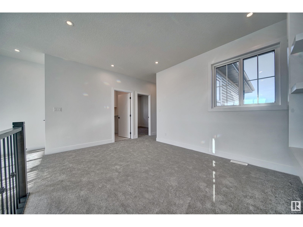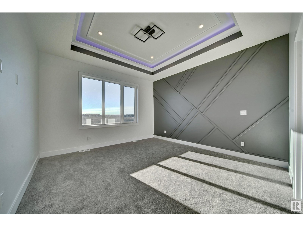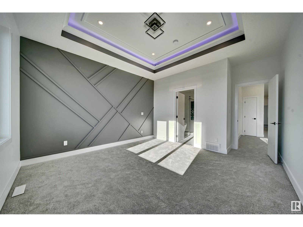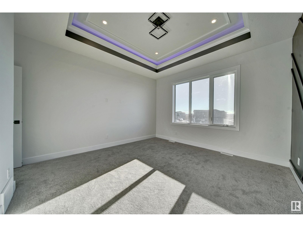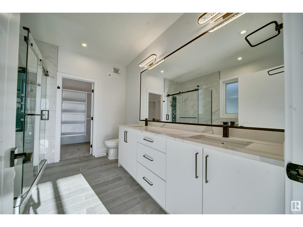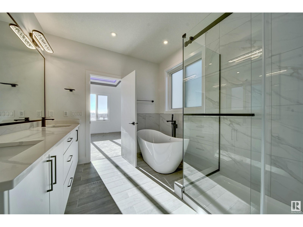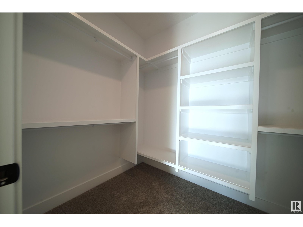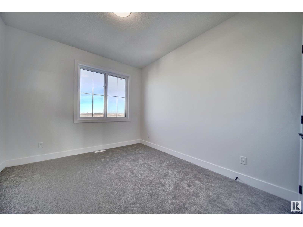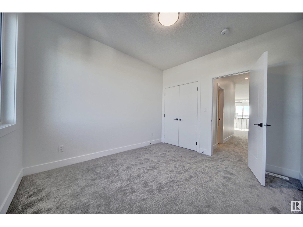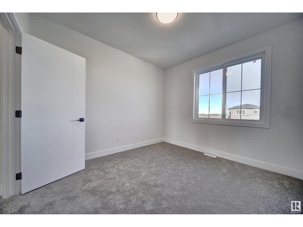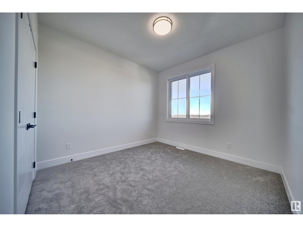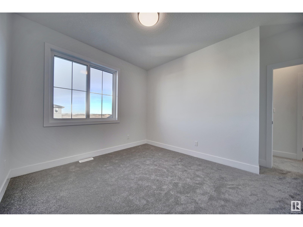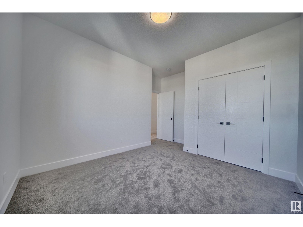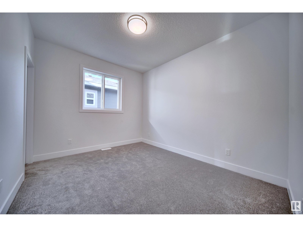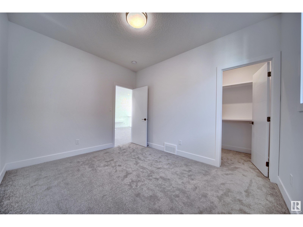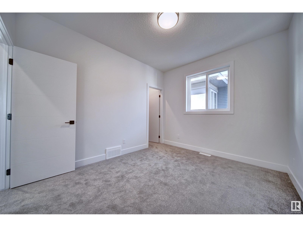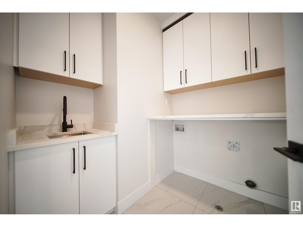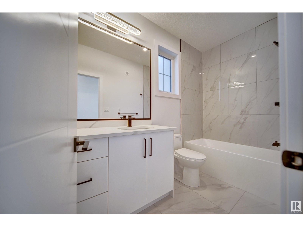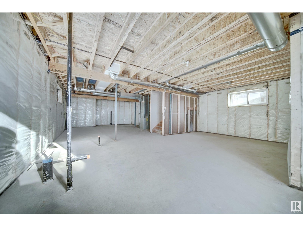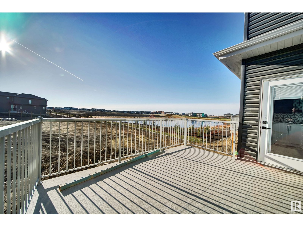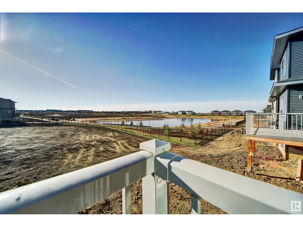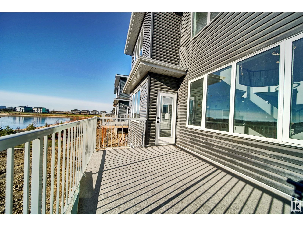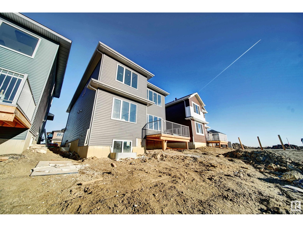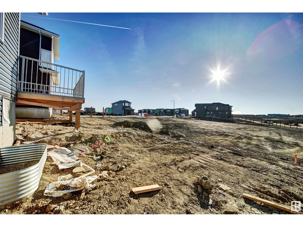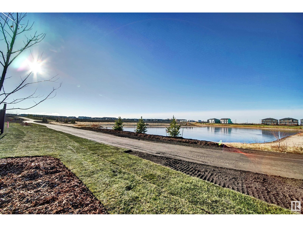4 Bedroom
3 Bathroom
229.35 m2
Forced Air
$685,000
Welcome to the family friendly community of Erin Ridge North. This luxurious 2-Storey home offers 4 spacious bedrooms, 3 bathrooms and 2469 sqft of living space. The main floor offers an open concept layout with a bright living room and a 3pc bathroom. Completing this floor is the modern kitchen that showcases the large centre island and convenient walk-through pantry. Heading upstairs you will discover the large bonus room and the primary bedroom that comes equipped with a walk-in closet and 5pc ensuite. This floor has an additional 3 bedrooms, 4 piece bathroom and upstairs laundry for your benefit. The basement of the home is unfinished and awaits your personal touch. If you're not sold yet this home also comes with a double attached garage and large deck with lake view! (id:29935)
Property Details
|
MLS® Number
|
E4367327 |
|
Property Type
|
Single Family |
|
Neigbourhood
|
Erin Ridge North |
|
Amenities Near By
|
Golf Course, Schools, Shopping |
|
Features
|
Lane |
|
View Type
|
Lake View |
Building
|
Bathroom Total
|
3 |
|
Bedrooms Total
|
4 |
|
Appliances
|
See Remarks |
|
Basement Development
|
Unfinished |
|
Basement Type
|
Full (unfinished) |
|
Constructed Date
|
2023 |
|
Construction Style Attachment
|
Detached |
|
Heating Type
|
Forced Air |
|
Stories Total
|
2 |
|
Size Interior
|
229.35 M2 |
|
Type
|
House |
Parking
Land
|
Acreage
|
No |
|
Land Amenities
|
Golf Course, Schools, Shopping |
Rooms
| Level |
Type |
Length |
Width |
Dimensions |
|
Main Level |
Living Room |
|
|
4.25 4.32 |
|
Main Level |
Dining Room |
|
|
2.64 3.93 |
|
Main Level |
Kitchen |
|
|
4.08 3.85 |
|
Main Level |
Den |
|
|
3.85 2.88 |
|
Upper Level |
Primary Bedroom |
|
|
4.08 3.94 |
|
Upper Level |
Bedroom 2 |
|
|
3.15 3.32 |
|
Upper Level |
Bedroom 3 |
|
|
3.48 3.13 |
|
Upper Level |
Bedroom 4 |
|
|
3.63 3.01 |
|
Upper Level |
Bonus Room |
|
|
4.46 3.37 |
https://www.realtor.ca/real-estate/26342676/69-edgefield-wy-st-albert-erin-ridge-north

