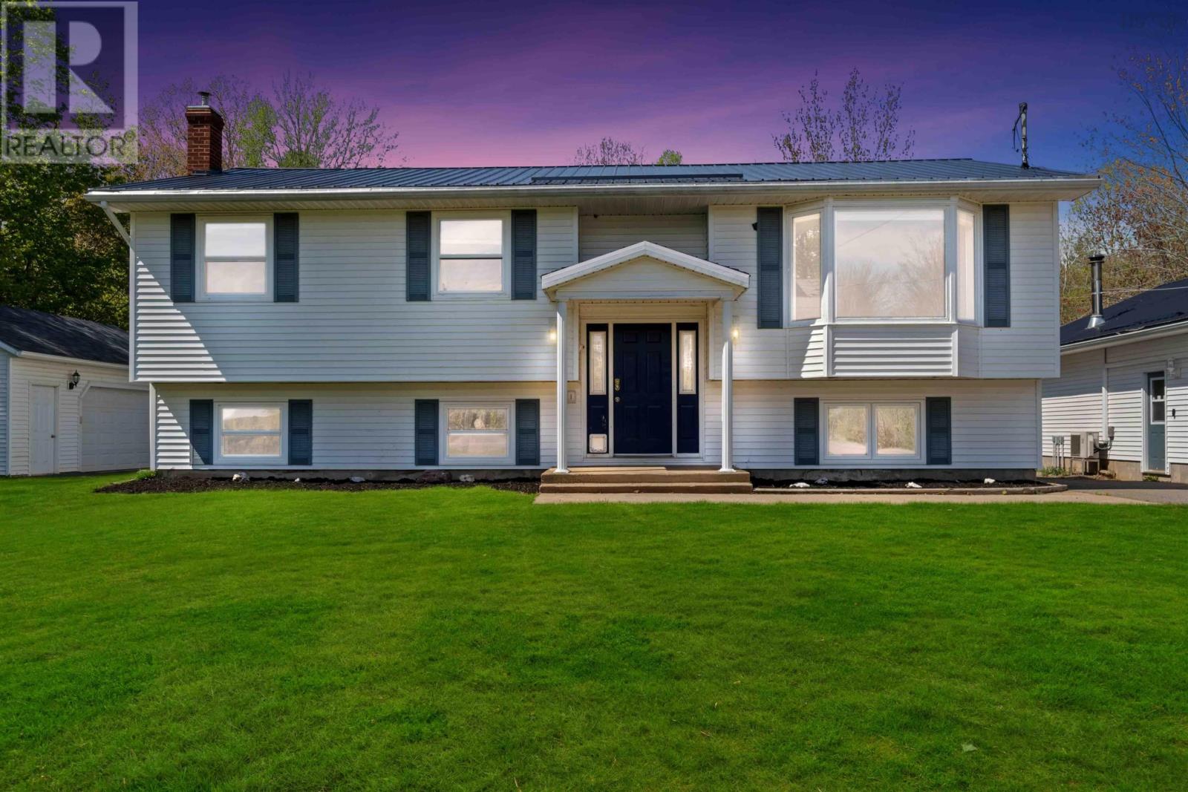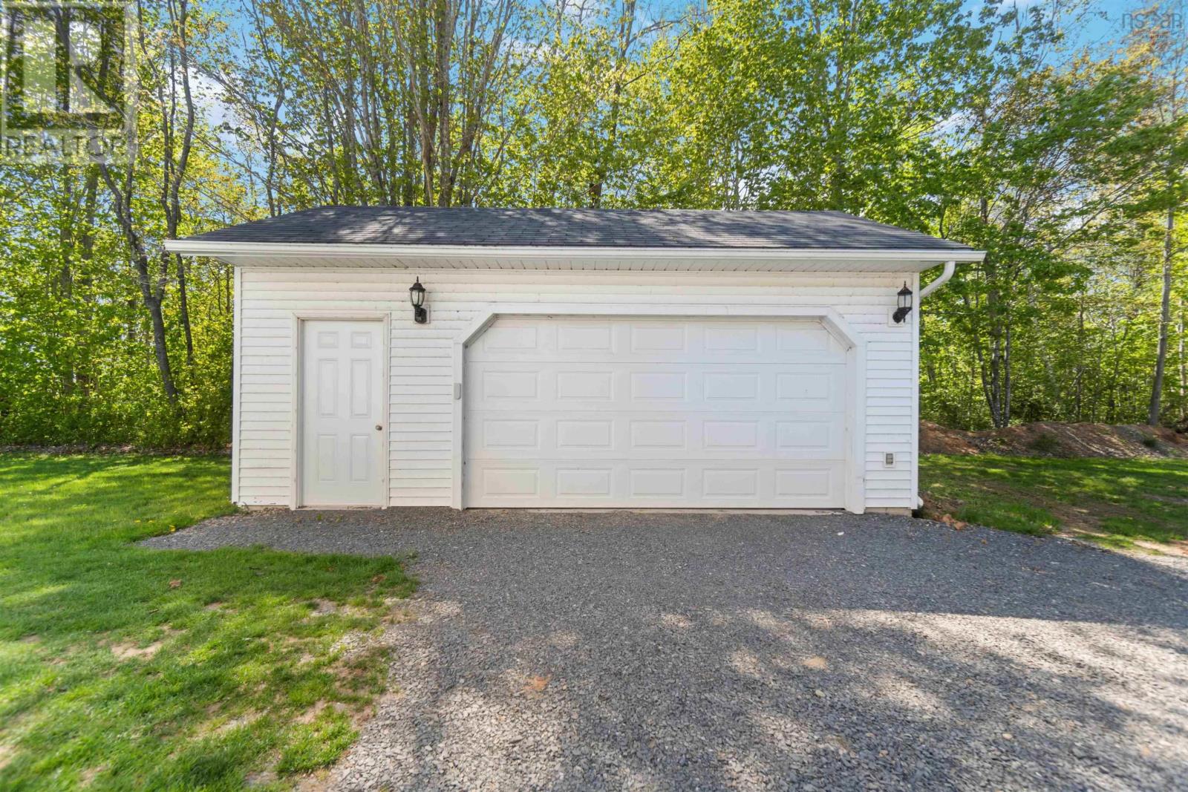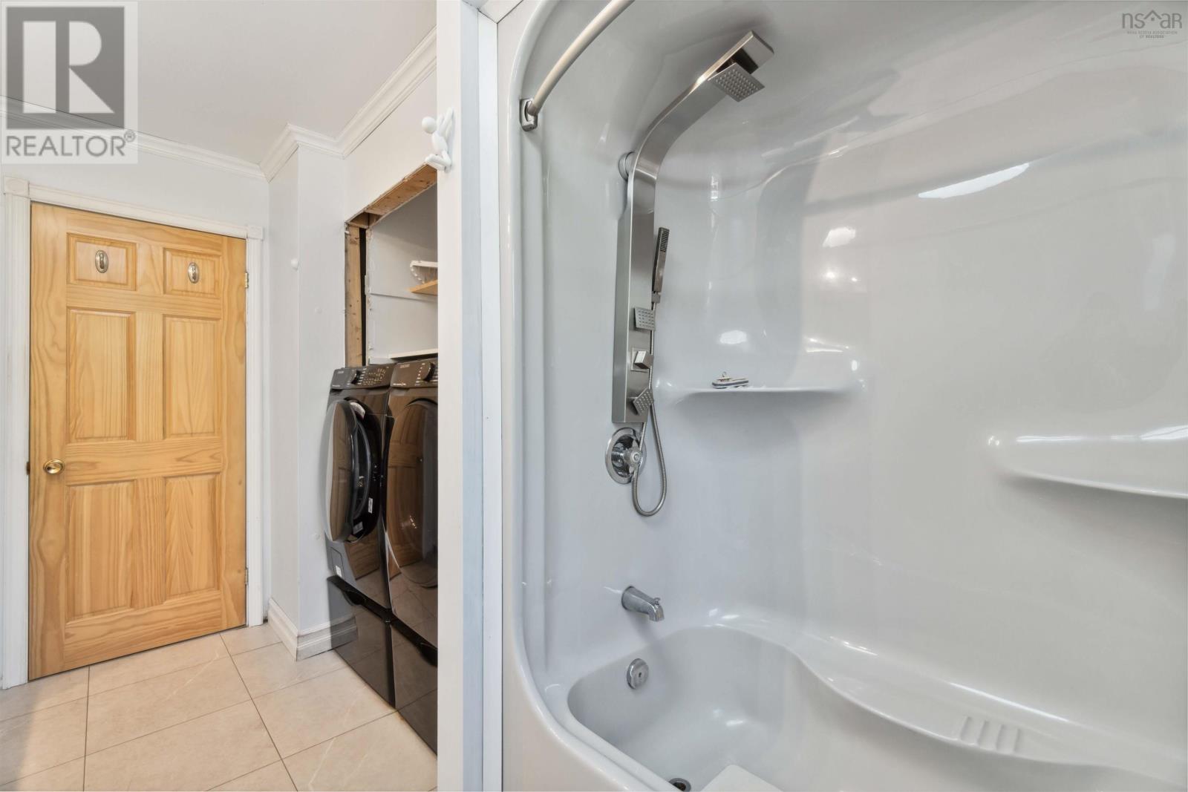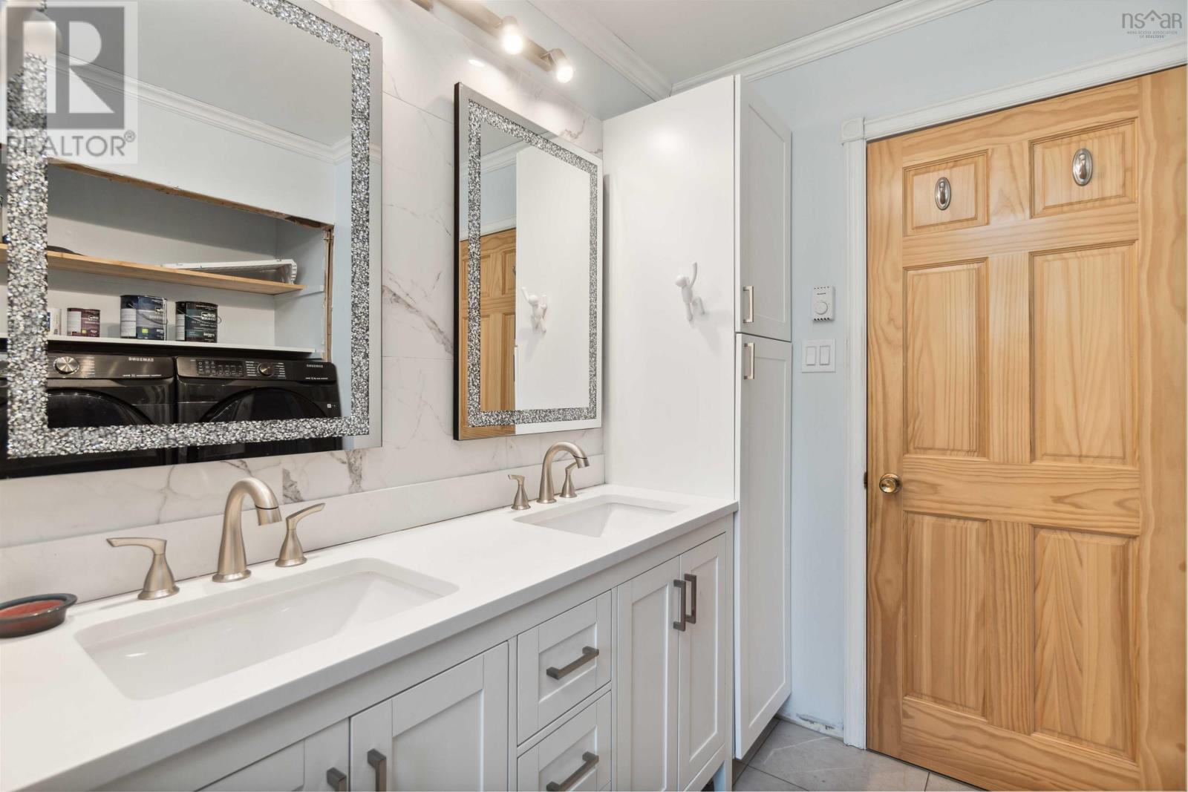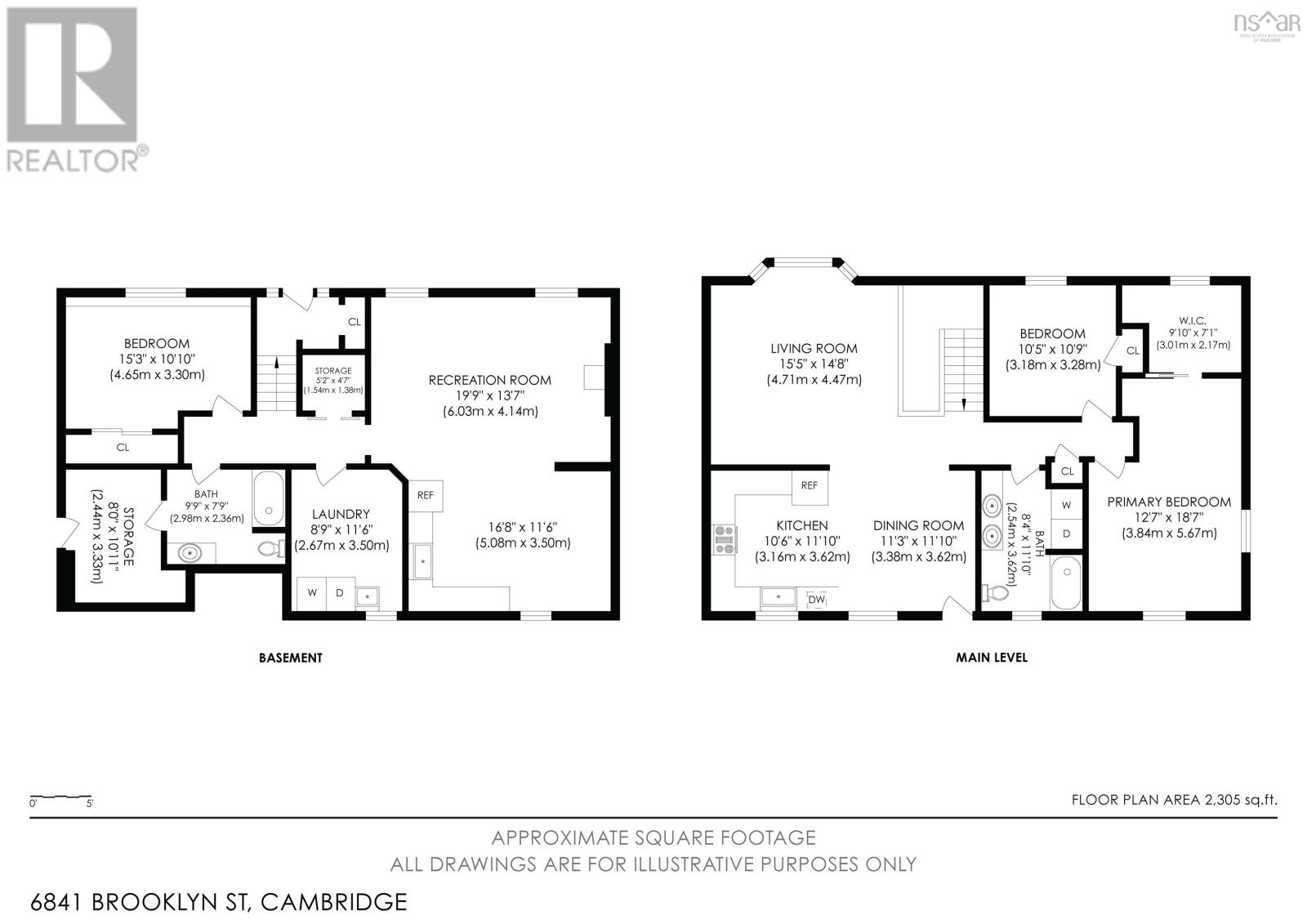3 Bedroom
2 Bathroom
Heat Pump
Acreage
$569,000
Extensively renovated and ready for its new family! Situated on approx 4 acres this property offers privacy with mature trees and is located only 8 mins to Kentville, 5 mins to Coldbrook, and 15 mins to Berwick. Home has recently been painted throughout, new vinyl flooring with a new modern kitchen and dining room. Main bathroom has been renovated and offers main floor laundry convenience. Primary bedroom has a large walk-in closet with organizers and imported Brazilian cherry wood flooring. Downstairs lends itself to a large rec room with a beautiful propane fireplace and a kitchenette. A second full bathroom, bedroom and laundry room makes the possibilities endless for leisure and living area. Outside you will find a paved driveway, 4 cars wide extending along both sides of the 28 by 44 insulated garage which is plumbed for in-floor heat and an installed heat pump. The additional 16 by 24 storage building with the 14-foot garage door is an added bonus. Spend evenings outside in the gazebo, enjoying family time on a worry free composite deck. Both the house and the large garage have metal roofs, a total of 4 heat pumps with no contracts, and a Double throw transfer switch for generator back up allowing for the whole house to be powered during a power outage. All you need to do is set up a showing with your favourite Realtor and get ready to move in! (id:29935)
Property Details
|
MLS® Number
|
202410939 |
|
Property Type
|
Single Family |
|
Community Name
|
Brooklyn Corner |
|
Equipment Type
|
Propane Tank |
|
Rental Equipment Type
|
Propane Tank |
Building
|
Bathroom Total
|
2 |
|
Bedrooms Above Ground
|
2 |
|
Bedrooms Below Ground
|
1 |
|
Bedrooms Total
|
3 |
|
Basement Development
|
Finished |
|
Basement Type
|
Full (finished) |
|
Constructed Date
|
1988 |
|
Construction Style Attachment
|
Detached |
|
Cooling Type
|
Heat Pump |
|
Flooring Type
|
Engineered Hardwood, Laminate, Vinyl |
|
Foundation Type
|
Poured Concrete |
|
Stories Total
|
1 |
|
Total Finished Area
|
2305 Sqft |
|
Type
|
House |
|
Utility Water
|
Drilled Well |
Parking
Land
|
Acreage
|
Yes |
|
Sewer
|
Septic System |
|
Size Irregular
|
3.8165 |
|
Size Total
|
3.8165 Ac |
|
Size Total Text
|
3.8165 Ac |
Rooms
| Level |
Type |
Length |
Width |
Dimensions |
|
Lower Level |
Recreational, Games Room |
|
|
19.9x13.7 |
|
Lower Level |
Other |
|
|
16.8x11.6 |
|
Lower Level |
Laundry Room |
|
|
8.9x11.6 |
|
Lower Level |
Storage |
|
|
5.2x4.7 |
|
Lower Level |
Bath (# Pieces 1-6) |
|
|
9.9x7.9 |
|
Lower Level |
Bedroom |
|
|
15.3x10.10 |
|
Lower Level |
Storage |
|
|
8x10.11 |
|
Main Level |
Kitchen |
|
|
10.6x11.10 |
|
Main Level |
Dining Room |
|
|
11.3x11.10 |
|
Main Level |
Living Room |
|
|
15.5x14.8 |
|
Main Level |
Primary Bedroom |
|
|
12.7x18.7 |
|
Main Level |
Other |
|
|
9.10x7.1 WIC |
|
Main Level |
Bedroom |
|
|
10.5x10.9 |
|
Main Level |
Bath (# Pieces 1-6) |
|
|
8.4x11.10 |
https://www.realtor.ca/real-estate/26915819/6841-brooklyn-street-brooklyn-corner-brooklyn-corner

