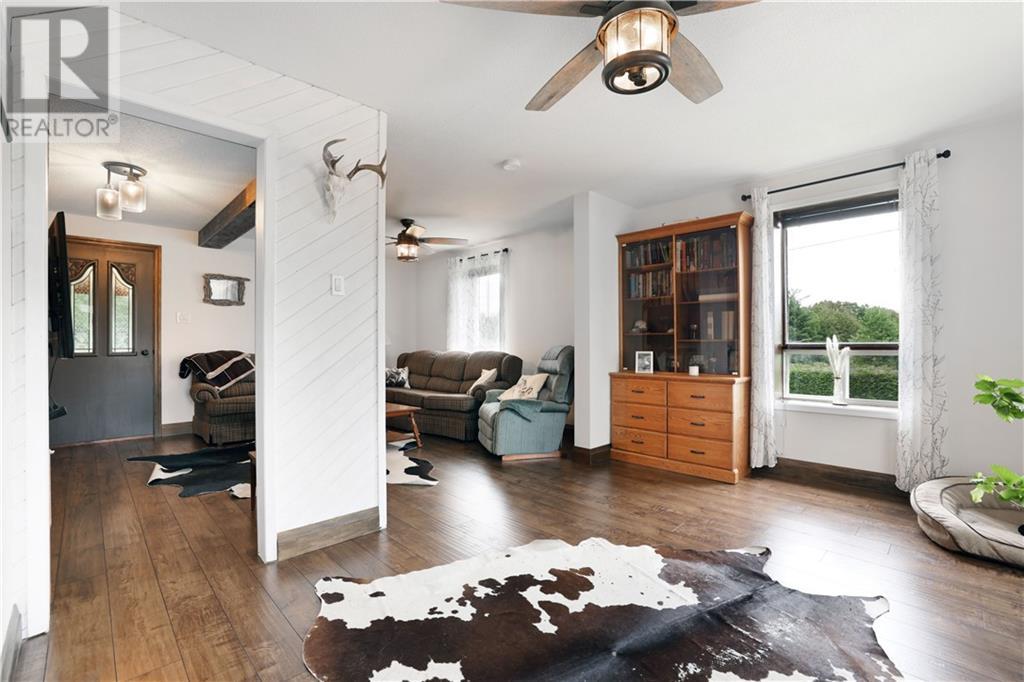3 Bedroom
2 Bathroom
Fireplace
Unknown
Forced Air
Acreage
$489,900
Located only minutes from Eganville on a paved road and set back affording you great privacy and quiet surroundings, this three bedroom log home is a must see property. Down the laneway brings you to a park like setting with immaculate lawns and a home with great curb appeal. There is a 4 Bay oversized attached garage allowing for great storage. Once inside this home you wikll be impressed with the interior space it offers. A spacious mudroom leads you to a large country eat in kitchen with much counter and cupboard space. There is a generous sized living room as well as a heated an enclosed front porch. a 2 pc powder room completes the main floor. Upstairs you will find a very spacious primary bedroom along with two additional bedrooms and a 4 pc bath. There is a large covered deck at the front of the home that provides added enertaining space. The full basement offers great storage and a walk out as well. Many updates throughout the home and a new propane furnace in 2021 (id:29935)
Property Details
|
MLS® Number
|
1399697 |
|
Property Type
|
Single Family |
|
Neigbourhood
|
Sand Road |
|
Features
|
Acreage, Private Setting, Treed |
|
Parking Space Total
|
10 |
|
Structure
|
Deck |
Building
|
Bathroom Total
|
2 |
|
Bedrooms Above Ground
|
3 |
|
Bedrooms Total
|
3 |
|
Appliances
|
Refrigerator, Oven - Built-in, Cooktop, Dryer, Freezer, Washer |
|
Basement Development
|
Unfinished |
|
Basement Type
|
Full (unfinished) |
|
Constructed Date
|
1911 |
|
Construction Style Attachment
|
Detached |
|
Cooling Type
|
Unknown |
|
Exterior Finish
|
Log |
|
Fireplace Present
|
Yes |
|
Fireplace Total
|
1 |
|
Flooring Type
|
Laminate, Vinyl |
|
Foundation Type
|
Stone |
|
Half Bath Total
|
1 |
|
Heating Fuel
|
Propane |
|
Heating Type
|
Forced Air |
|
Type
|
House |
|
Utility Water
|
Dug Well |
Parking
|
Attached Garage
|
|
|
Carport
|
|
|
Open
|
|
|
Gravel
|
|
Land
|
Acreage
|
Yes |
|
Sewer
|
Septic System |
|
Size Depth
|
615 Ft ,6 In |
|
Size Frontage
|
110 Ft |
|
Size Irregular
|
1.95 |
|
Size Total
|
1.95 Ac |
|
Size Total Text
|
1.95 Ac |
|
Zoning Description
|
Rural |
Rooms
| Level |
Type |
Length |
Width |
Dimensions |
|
Second Level |
4pc Bathroom |
|
|
Measurements not available |
|
Second Level |
Bedroom |
|
|
14'8" x 11'4" |
|
Second Level |
Bedroom |
|
|
10'4" x 8'8" |
|
Second Level |
Primary Bedroom |
|
|
15'9" x 14'3" |
|
Basement |
Laundry Room |
|
|
Measurements not available |
|
Basement |
Storage |
|
|
22'0" x 22'6" |
|
Main Level |
2pc Bathroom |
|
|
Measurements not available |
|
Main Level |
Enclosed Porch |
|
|
19'1" x 9'7" |
|
Main Level |
Mud Room |
|
|
14'0" x 8'0" |
|
Main Level |
Kitchen |
|
|
19'5" x 13'11" |
|
Main Level |
Living Room |
|
|
18'2" x 23'10" |
https://www.realtor.ca/real-estate/27094122/669-sand-road-eganville-sand-road
































