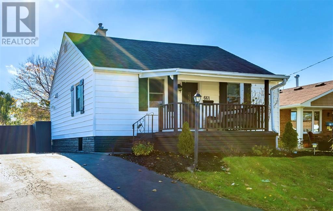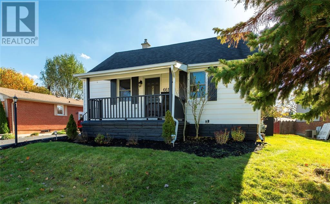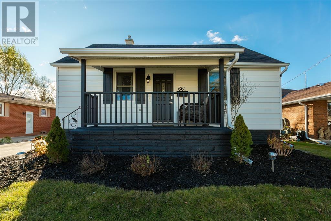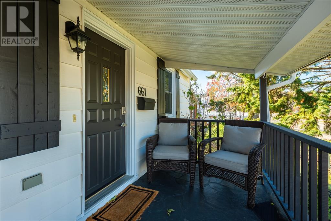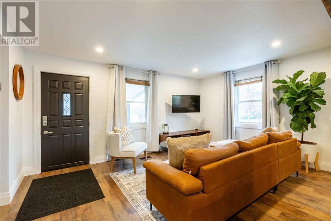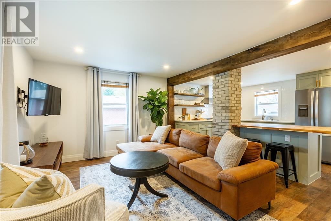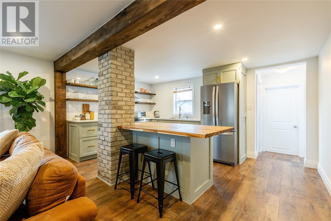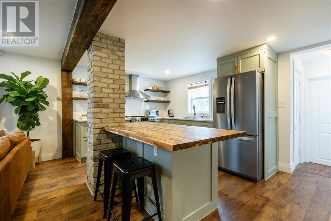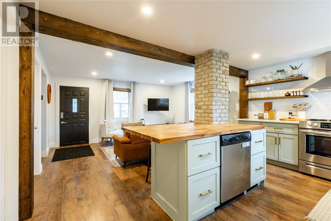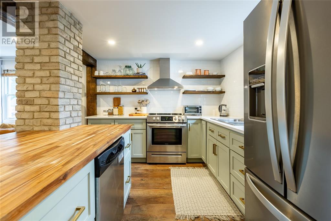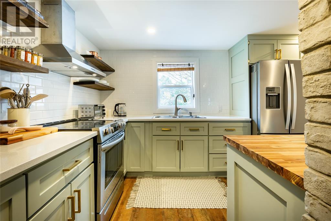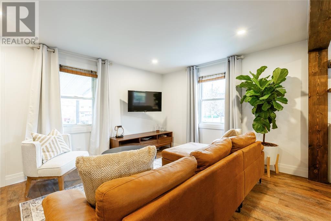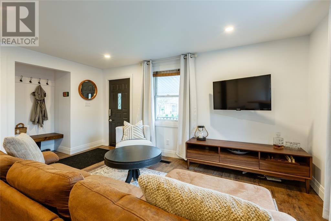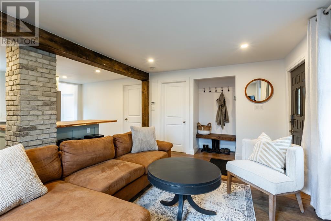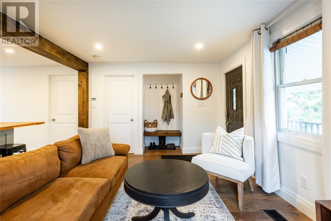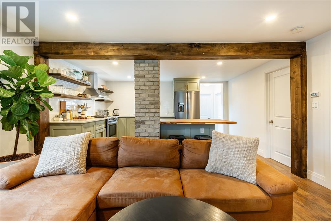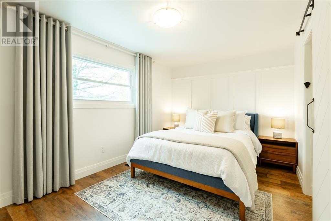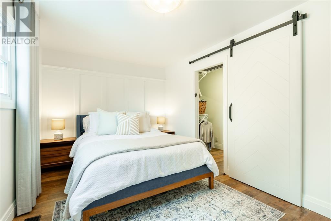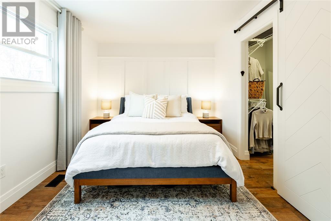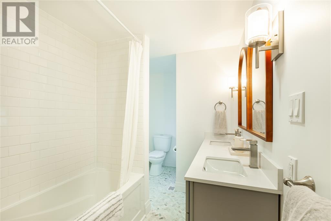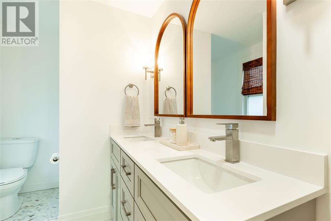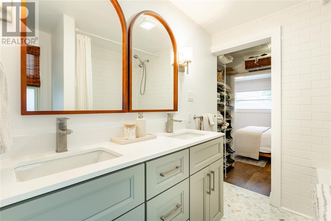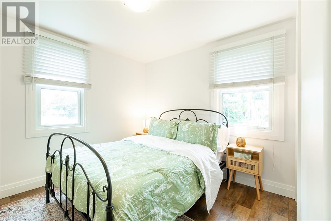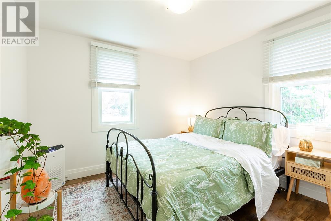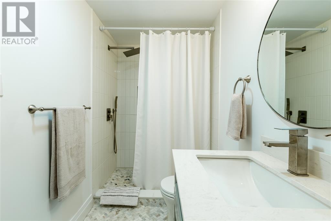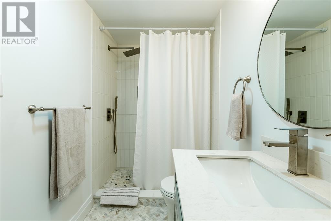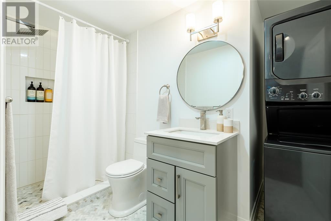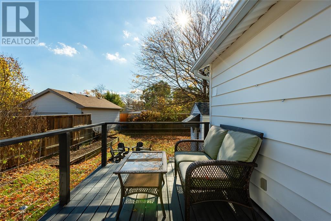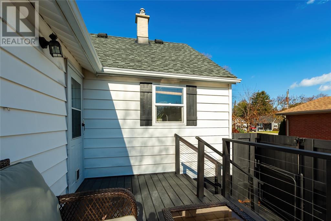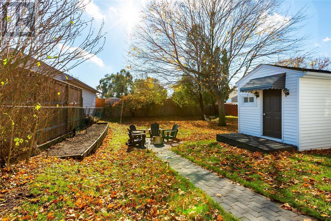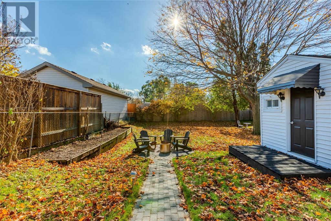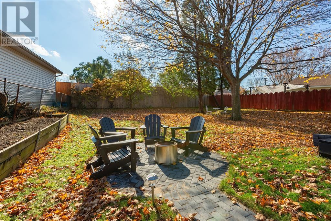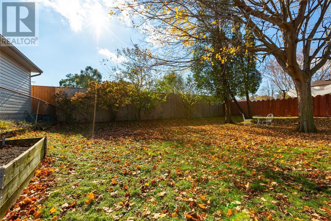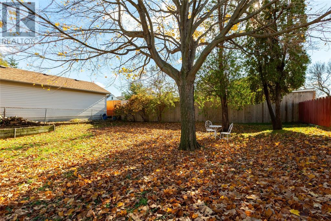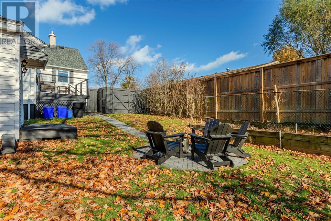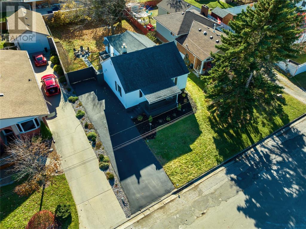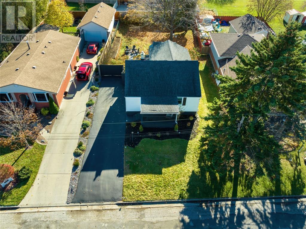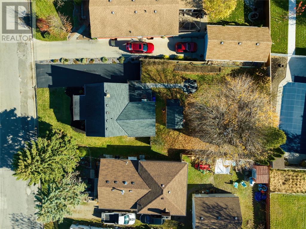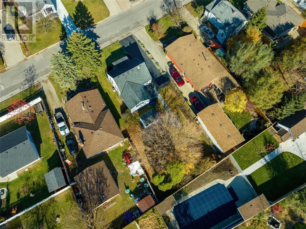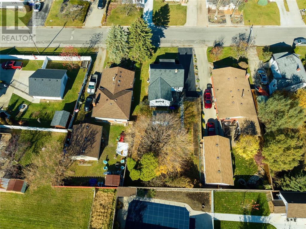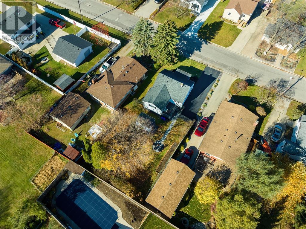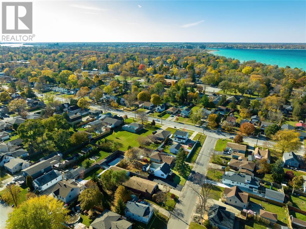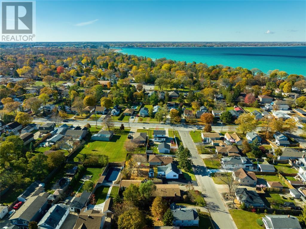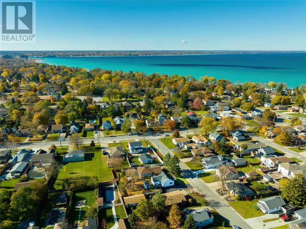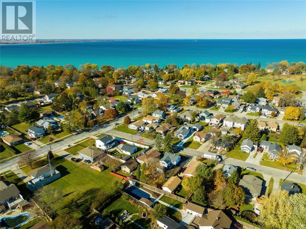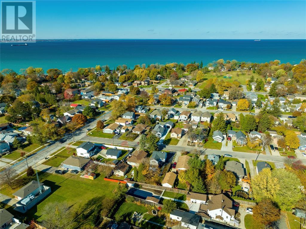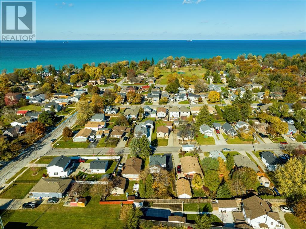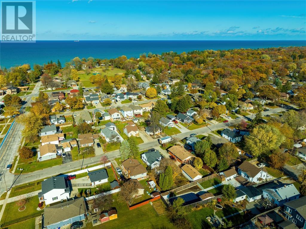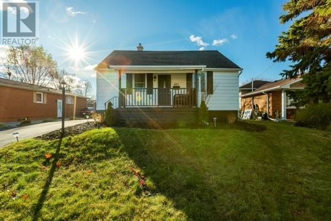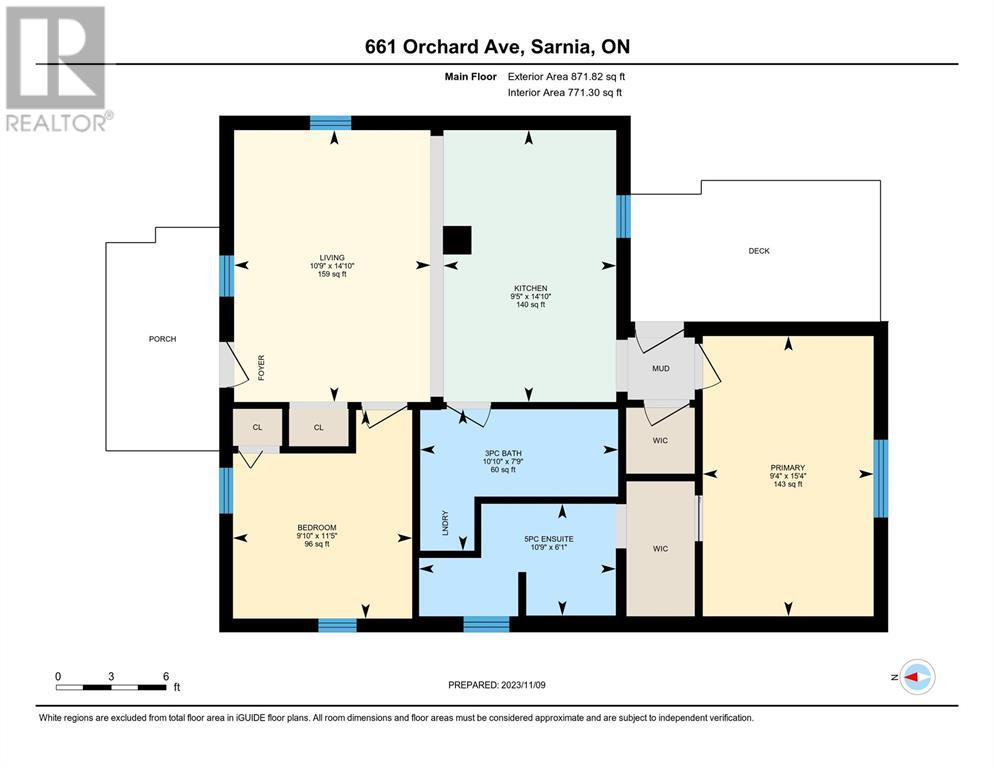2 Bedroom
2 Bathroom
Bungalow
Central Air Conditioning
Forced Air, Furnace
Waterfront Nearby
Landscaped
$474,900
Just steps from Lake Huron & Baxter beach & in the sought-after north end, 661 Orchard presents an idyllic setting. This renovated bungalow cottage, greets you with a warm & inviting atmosphere. The renovation was thoughtfully designed to provide stylish comforts. From the cozy living space to the well-appointed kitchen, to the ensuite bath, every detail has been carefully considered to ensure a comfortable, enjoyable experience. Another highlight is its large & beautiful, treed lot, imagine waking up surrounded by nature. The shed has a workbench & power for the crafty individual. Whether you're enjoying a morning coffee on the porch, working on a project or taking a stroll to the beach, you'll feel a sense of peace & serenity that only nature can provide & Oak Acres Plaza with many amenities, is located just up the road. With its charming & cozy ambiance, tranquil treed lot & desired location, this home offers the perfect blend of comfort, convenience & beauty. HWT RENTED (id:29935)
Property Details
|
MLS® Number
|
24005594 |
|
Property Type
|
Single Family |
|
Features
|
Paved Driveway, Single Driveway |
|
Water Front Type
|
Waterfront Nearby |
Building
|
Bathroom Total
|
2 |
|
Bedrooms Above Ground
|
2 |
|
Bedrooms Total
|
2 |
|
Appliances
|
Dishwasher, Dryer, Refrigerator, Stove, Washer |
|
Architectural Style
|
Bungalow |
|
Constructed Date
|
1940 |
|
Construction Style Attachment
|
Detached |
|
Cooling Type
|
Central Air Conditioning |
|
Exterior Finish
|
Aluminum/vinyl |
|
Flooring Type
|
Ceramic/porcelain, Laminate |
|
Foundation Type
|
Block |
|
Heating Fuel
|
Natural Gas |
|
Heating Type
|
Forced Air, Furnace |
|
Stories Total
|
1 |
|
Type
|
House |
Land
|
Acreage
|
No |
|
Landscape Features
|
Landscaped |
|
Size Irregular
|
50x120.31 |
|
Size Total Text
|
50x120.31 |
|
Zoning Description
|
Res |
Rooms
| Level |
Type |
Length |
Width |
Dimensions |
|
Main Level |
Laundry Room |
|
|
Measurements not available |
|
Main Level |
3pc Bathroom |
|
|
Measurements not available |
|
Main Level |
5pc Ensuite Bath |
|
|
Measurements not available |
|
Main Level |
Primary Bedroom |
|
|
15.4 x 9.6 |
|
Main Level |
Bedroom |
|
|
11.6 x 9.10 |
|
Main Level |
Kitchen |
|
|
15 x 9.6 |
|
Main Level |
Living Room |
|
|
15 x 11.6 |
https://www.realtor.ca/real-estate/26634458/661-orchard-avenue-sarnia

