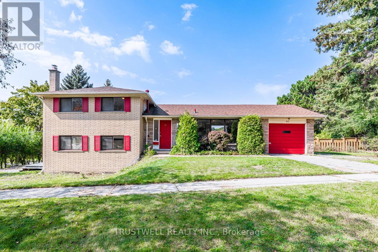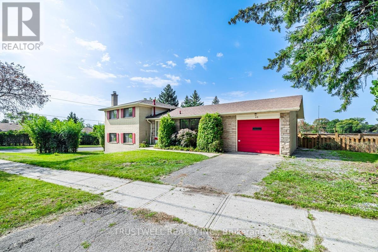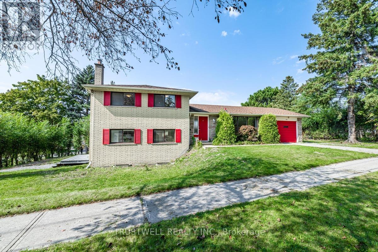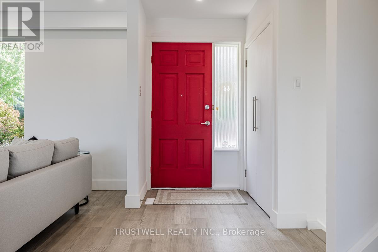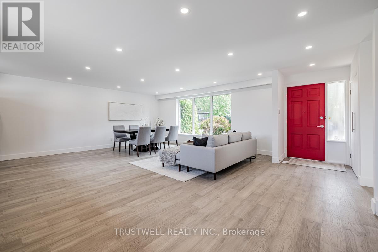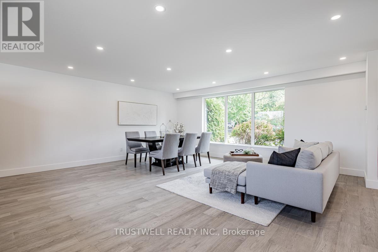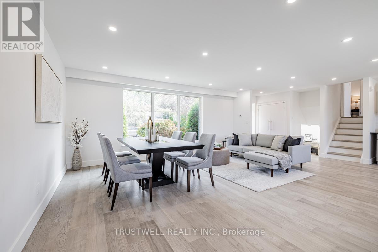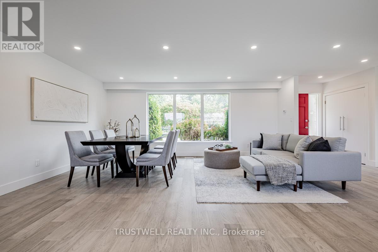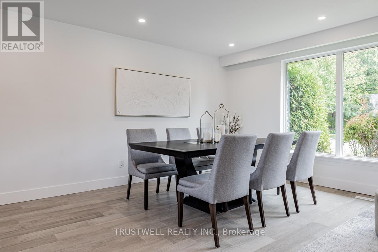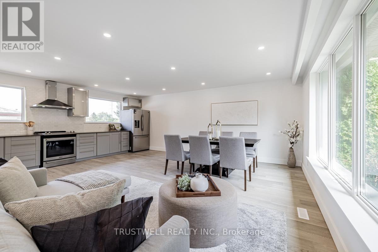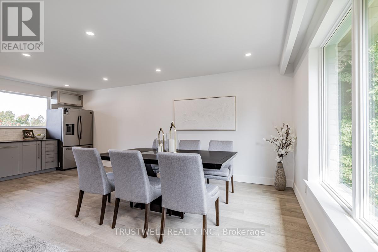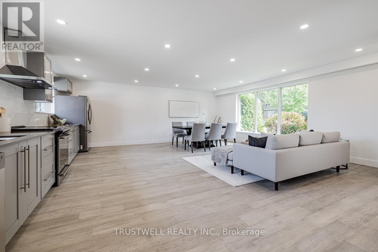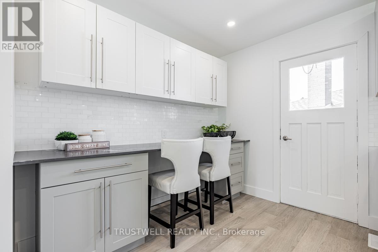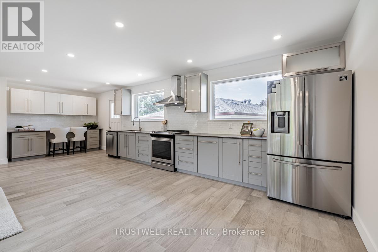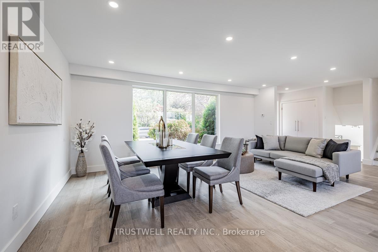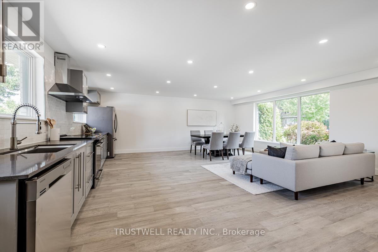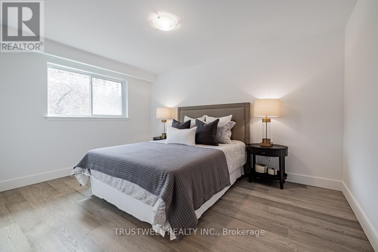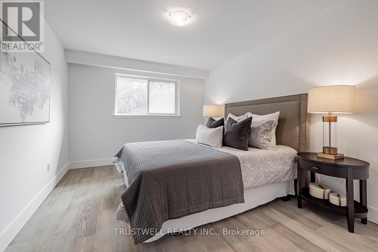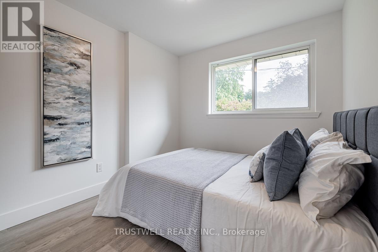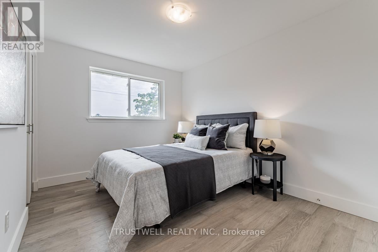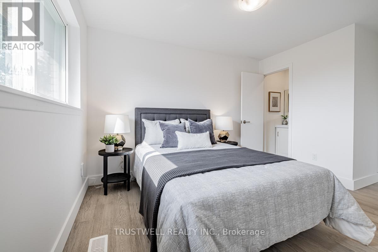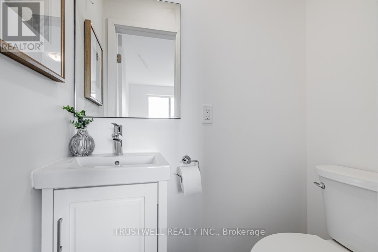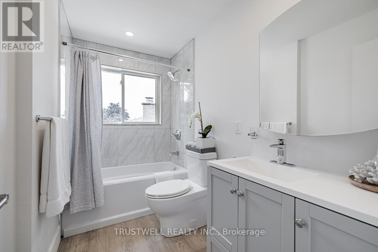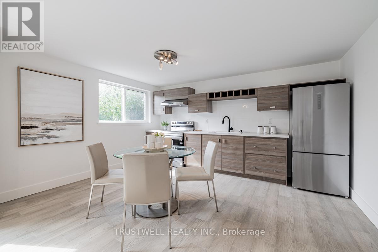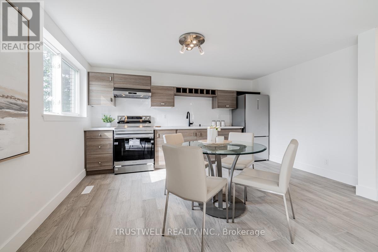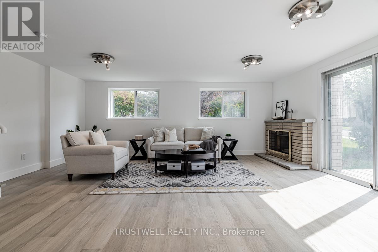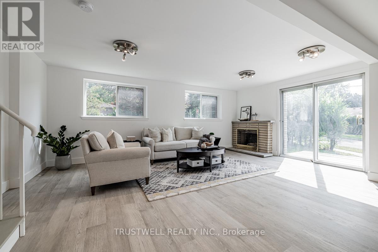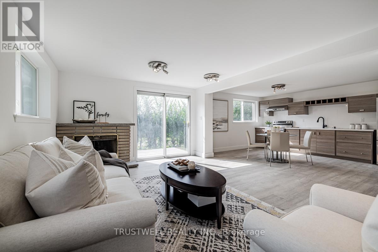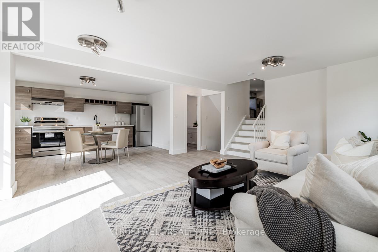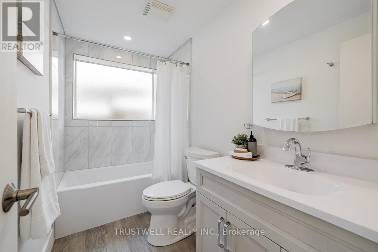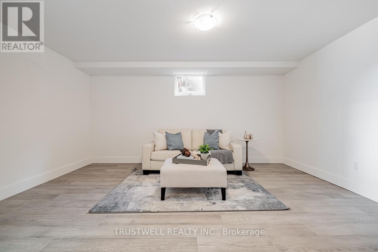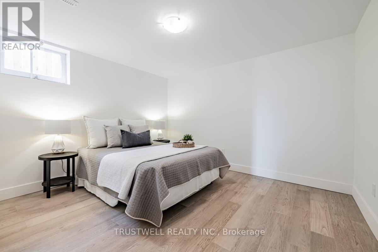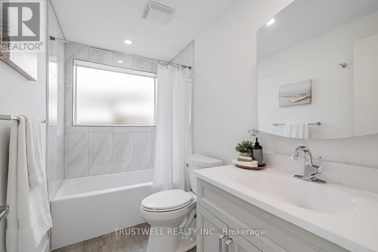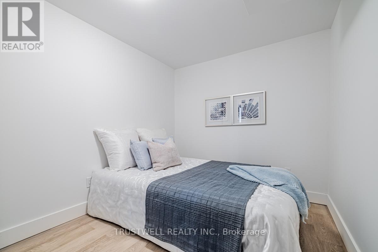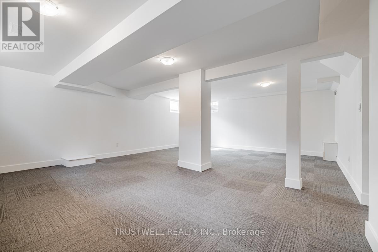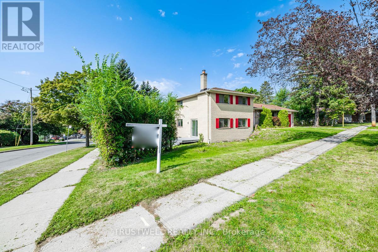5 Bedroom
3 Bathroom
Fireplace
Central Air Conditioning
Forced Air
$1,399,000
One Of A Kind 2,870sqft+ of finished living space spread over a 5-level sidesplit Corner Lot located in the highly sought after Hillcrest Village. This Newly Renovated Detached Sidesplit-5 House features an abundance Of Natural light. Open Concept With Functional Layout. Brand New Stainless Steels Appliances. 2 above-grade Kitchens with Its Own Living, Dining, Family room, media room and finished basement. Beautiful And Open Deck For Outdoor Entertainment. 200Amp ServiceExtras:Seller Does Not Warrant Retrofit Status Of Basement. Buyer To Verify lot and all other measurements. **** EXTRAS **** Two S/S Stoves, One S/S Dishwasher, Two S/S Fridges, All Elfs, Two S/S Exhaust Hood. (id:29935)
Property Details
|
MLS® Number
|
C8188198 |
|
Property Type
|
Single Family |
|
Community Name
|
Hillcrest Village |
|
Parking Space Total
|
3 |
Building
|
Bathroom Total
|
3 |
|
Bedrooms Above Ground
|
3 |
|
Bedrooms Below Ground
|
2 |
|
Bedrooms Total
|
5 |
|
Basement Development
|
Finished |
|
Basement Features
|
Separate Entrance |
|
Basement Type
|
N/a (finished) |
|
Construction Style Attachment
|
Detached |
|
Construction Style Split Level
|
Sidesplit |
|
Cooling Type
|
Central Air Conditioning |
|
Exterior Finish
|
Brick |
|
Fireplace Present
|
Yes |
|
Heating Fuel
|
Natural Gas |
|
Heating Type
|
Forced Air |
|
Type
|
House |
Parking
Land
|
Acreage
|
No |
|
Size Irregular
|
64 X 121 Ft ; Irr: E:121ft N:47ft W:110ft S:64ft |
|
Size Total Text
|
64 X 121 Ft ; Irr: E:121ft N:47ft W:110ft S:64ft |
Rooms
| Level |
Type |
Length |
Width |
Dimensions |
|
Second Level |
Primary Bedroom |
3.43 m |
2.74 m |
3.43 m x 2.74 m |
|
Second Level |
Bedroom 2 |
3.15 m |
4.01 m |
3.15 m x 4.01 m |
|
Second Level |
Bedroom 3 |
2.62 m |
2.64 m |
2.62 m x 2.64 m |
|
Basement |
Great Room |
5.64 m |
7.34 m |
5.64 m x 7.34 m |
|
Lower Level |
Media |
4.62 m |
3.66 m |
4.62 m x 3.66 m |
|
Lower Level |
Bedroom |
3.18 m |
3.66 m |
3.18 m x 3.66 m |
|
Lower Level |
Bedroom |
3.35 m |
2.39 m |
3.35 m x 2.39 m |
|
Main Level |
Living Room |
5.79 m |
3.53 m |
5.79 m x 3.53 m |
|
Main Level |
Dining Room |
5.79 m |
3.53 m |
5.79 m x 3.53 m |
|
Main Level |
Kitchen |
8.03 m |
2.74 m |
8.03 m x 2.74 m |
|
In Between |
Kitchen |
4.29 m |
3.25 m |
4.29 m x 3.25 m |
|
In Between |
Family Room |
5.92 m |
3.96 m |
5.92 m x 3.96 m |
https://www.realtor.ca/real-estate/26689175/66-rameau-dr-toronto-hillcrest-village

