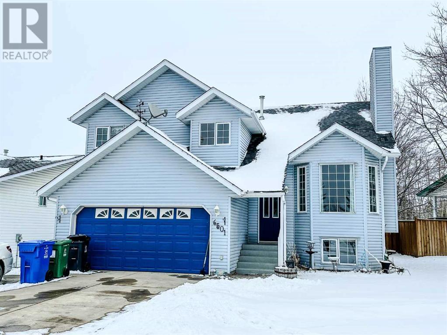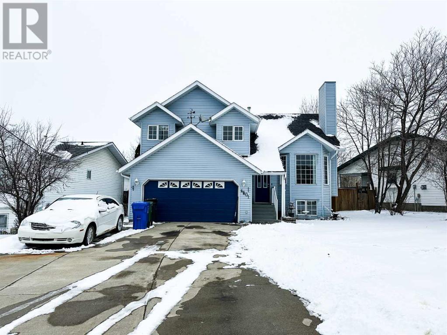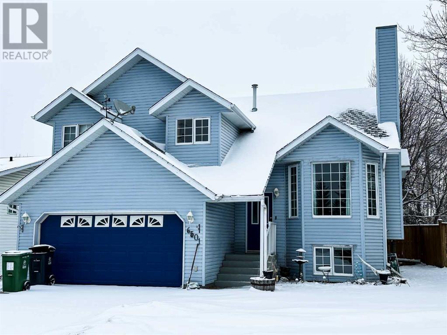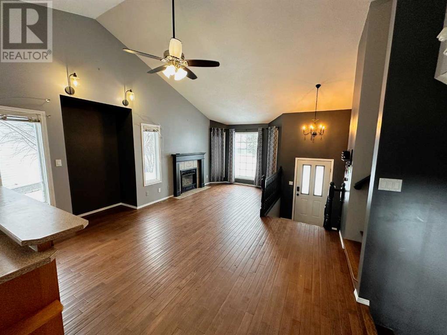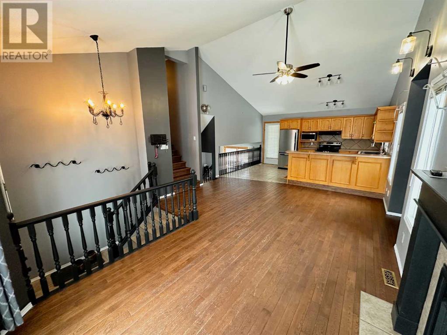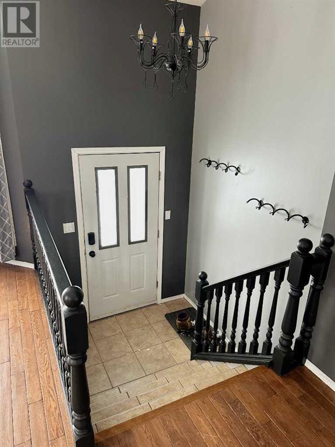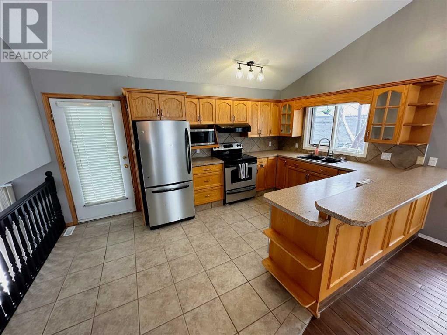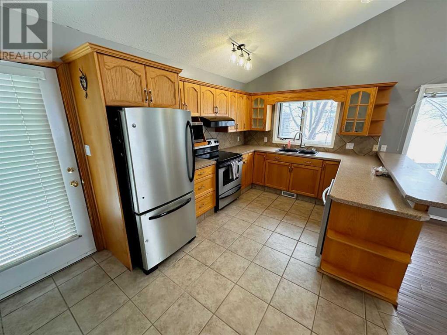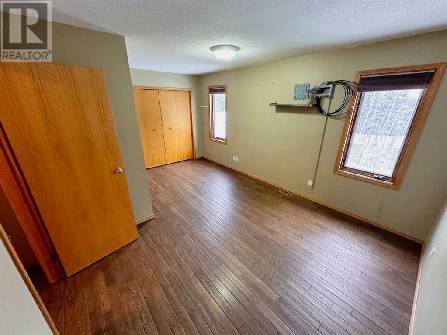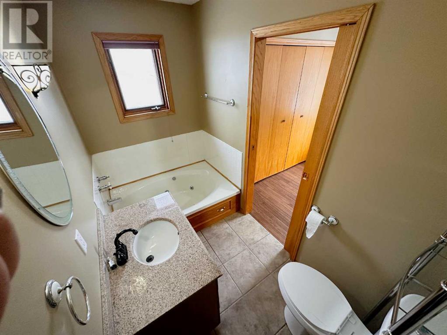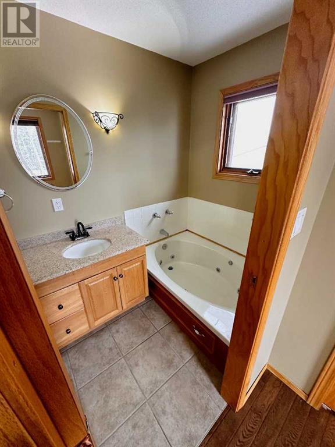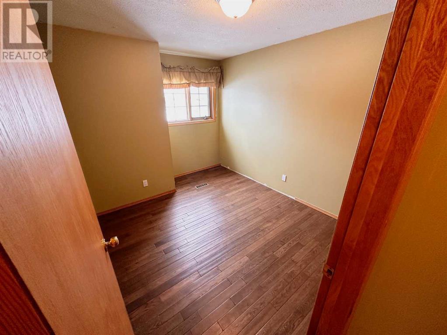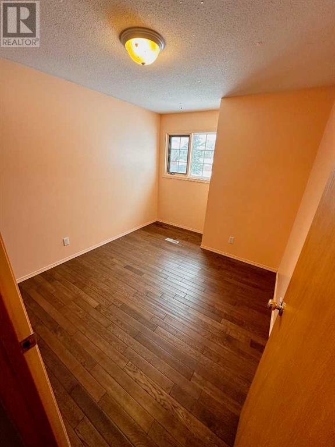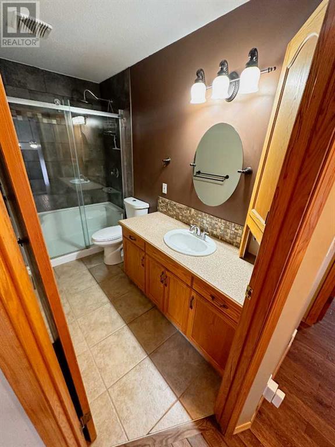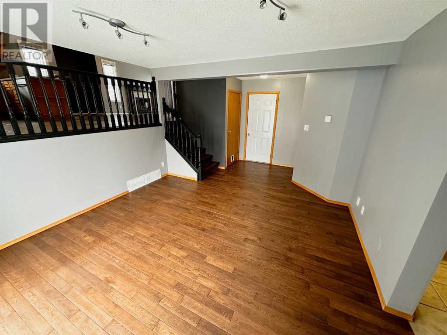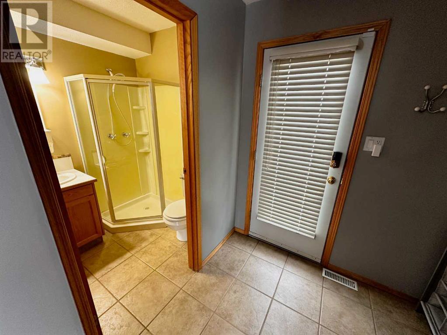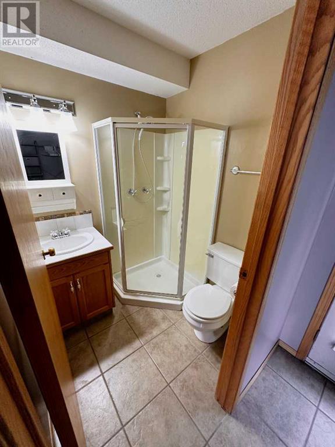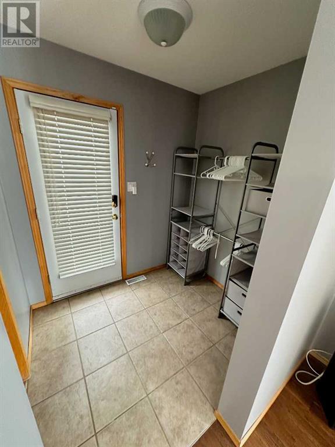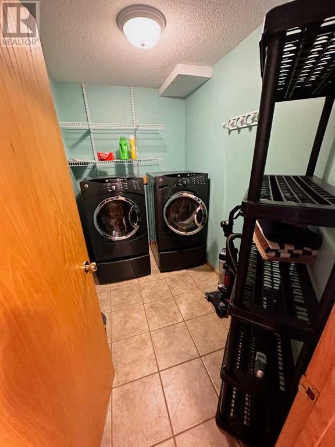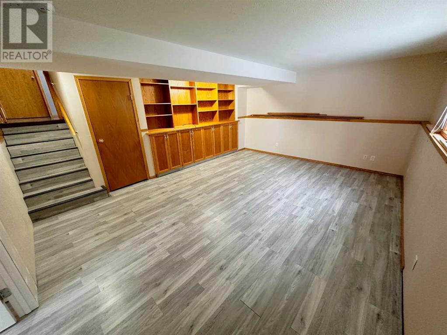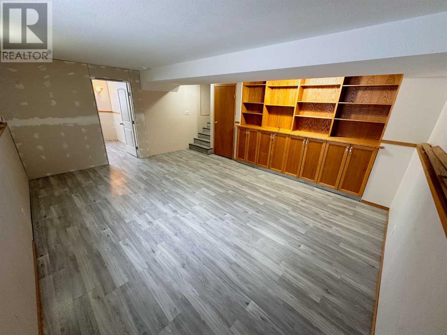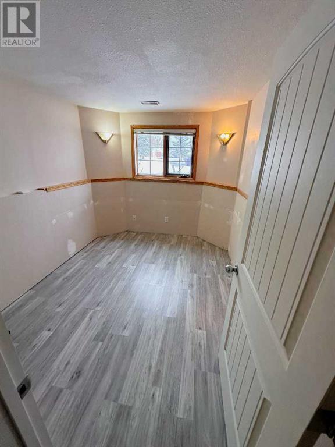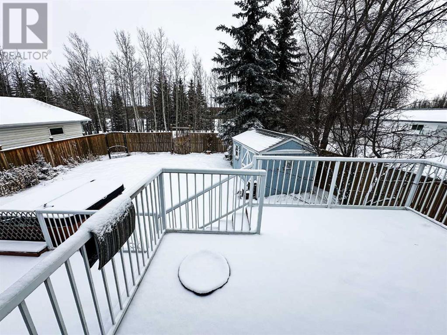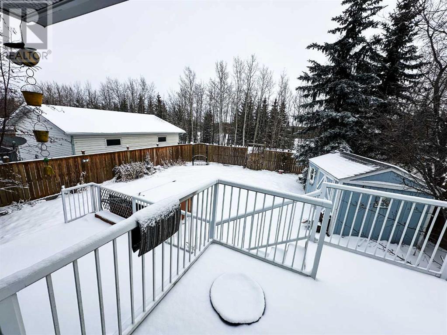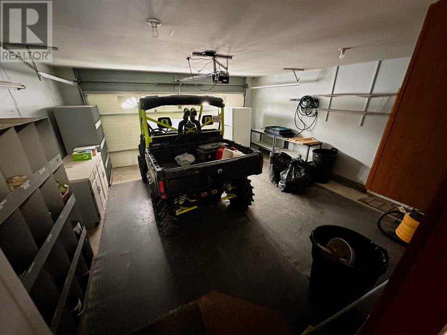4 Bedroom
3 Bathroom
1565.6 sqft
4 Level
Fireplace
None
Forced Air
$399,000
Perfect family home in a fantastic location! Close to schools, playgrounds and backing onto Rocky's walking trail system. The home offers an oversized parking pad and double attached garage so you'll never be battling for street parking. Inside the split level home you have no lack of space. The entryway welcomes you into the sitting area with gas fireplace, rich hardwood floors and large front window allowing tons of light to flood in. You will also find a dining area and spacious kitchen on this level. Off the kitchen you will find a sizable family room with patio doors leading to the lower level back deck and access to the basement which offers another large space, perfect for a man cave or play room, and one more bedroom. Upstairs on the top floor you will find a large primary bedroom with ensuite, two more bedrooms and a large guest bath. The two tier deck and large fenced back yard are perfect for entertaining or spending tons of family time outdoors. Summer 2024 in a great new home sounds like the perfect plan! (id:29935)
Property Details
|
MLS® Number
|
A2109954 |
|
Property Type
|
Single Family |
|
Features
|
Back Lane |
|
Parking Space Total
|
6 |
|
Plan
|
9520687 |
|
Structure
|
Deck |
Building
|
Bathroom Total
|
3 |
|
Bedrooms Above Ground
|
3 |
|
Bedrooms Below Ground
|
1 |
|
Bedrooms Total
|
4 |
|
Appliances
|
Refrigerator, Dishwasher, Stove, Washer & Dryer |
|
Architectural Style
|
4 Level |
|
Basement Development
|
Partially Finished |
|
Basement Features
|
Separate Entrance |
|
Basement Type
|
Partial (partially Finished) |
|
Constructed Date
|
1995 |
|
Construction Style Attachment
|
Detached |
|
Cooling Type
|
None |
|
Fireplace Present
|
Yes |
|
Fireplace Total
|
1 |
|
Flooring Type
|
Ceramic Tile, Hardwood, Laminate |
|
Foundation Type
|
Poured Concrete |
|
Heating Fuel
|
Natural Gas |
|
Heating Type
|
Forced Air |
|
Size Interior
|
1565.6 Sqft |
|
Total Finished Area
|
1565.6 Sqft |
|
Type
|
House |
|
Utility Water
|
Municipal Water |
Parking
|
Concrete
|
|
|
Attached Garage
|
2 |
|
Other
|
|
|
Oversize
|
|
Land
|
Acreage
|
No |
|
Fence Type
|
Fence |
|
Sewer
|
Municipal Sewage System |
|
Size Depth
|
33.99 M |
|
Size Frontage
|
20.56 M |
|
Size Irregular
|
698.83 |
|
Size Total
|
698.83 M2|7,251 - 10,889 Sqft |
|
Size Total Text
|
698.83 M2|7,251 - 10,889 Sqft |
|
Zoning Description
|
R-l |
Rooms
| Level |
Type |
Length |
Width |
Dimensions |
|
Second Level |
Primary Bedroom |
|
|
16.67 Ft x 11.67 Ft |
|
Second Level |
3pc Bathroom |
|
|
9.25 Ft x 4.92 Ft |
|
Second Level |
3pc Bathroom |
|
|
10.25 Ft x 4.92 Ft |
|
Second Level |
Bedroom |
|
|
10.42 Ft x 9.25 Ft |
|
Second Level |
Bedroom |
|
|
10.42 Ft x 9.25 Ft |
|
Basement |
Recreational, Games Room |
|
|
14.08 Ft x 18.25 Ft |
|
Basement |
Bedroom |
|
|
10.67 Ft x 8.50 Ft |
|
Lower Level |
Family Room |
|
|
131.00 Ft x 12.92 Ft |
|
Lower Level |
Laundry Room |
|
|
5.67 Ft x 9.17 Ft |
|
Lower Level |
3pc Bathroom |
|
|
5.50 Ft x 5.33 Ft |
|
Lower Level |
Other |
|
|
5.50 Ft x 6.92 Ft |
|
Main Level |
Kitchen |
|
|
15.33 Ft x 10.33 Ft |
|
Main Level |
Dining Room |
|
|
15.42 Ft x 9.33 Ft |
|
Main Level |
Other |
|
|
6.00 Ft x 3.92 Ft |
|
Main Level |
Living Room |
|
|
9.42 Ft x 9.33 Ft |
https://www.realtor.ca/real-estate/26550437/6501-58-street-rocky-mountain-house

