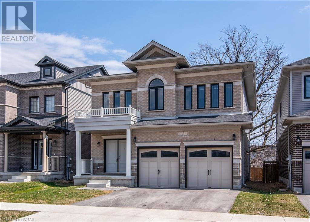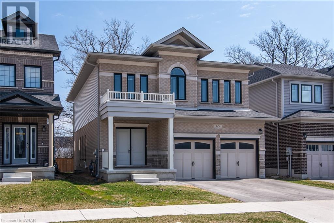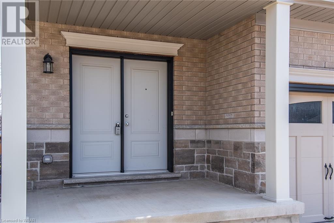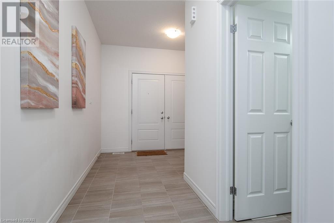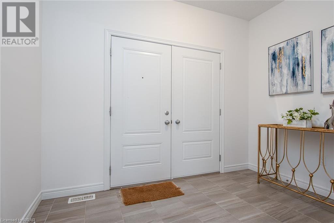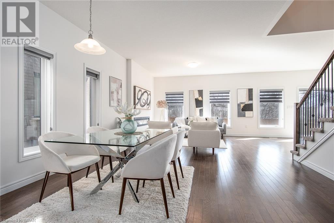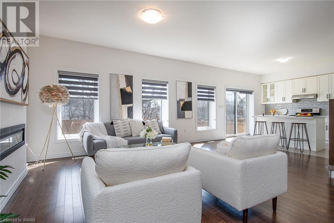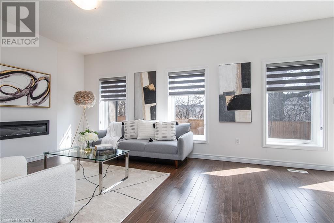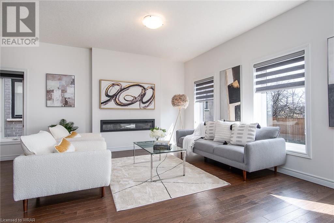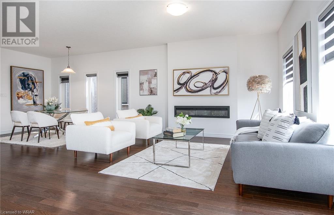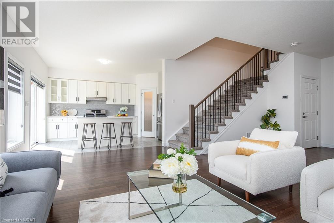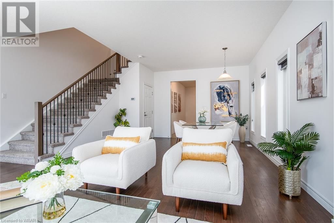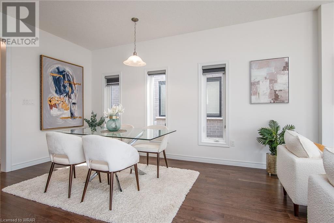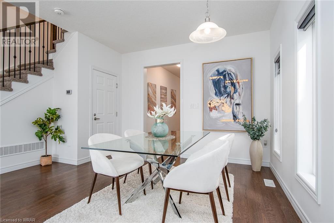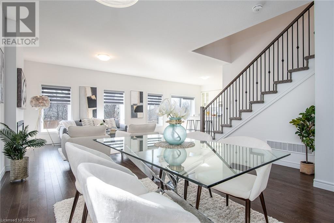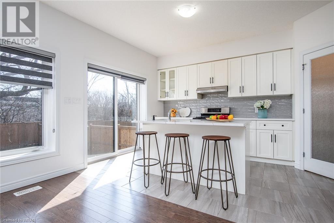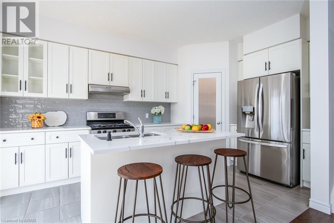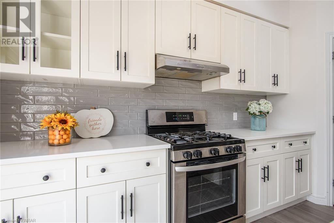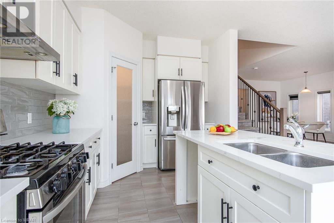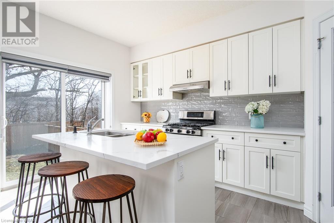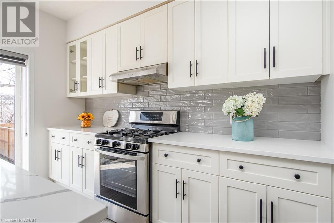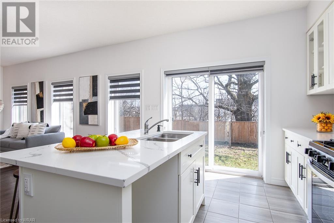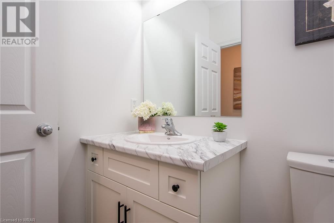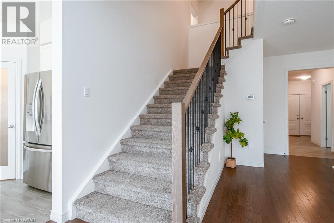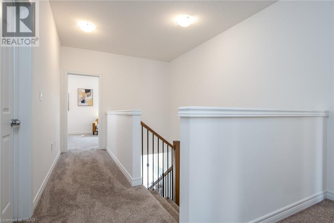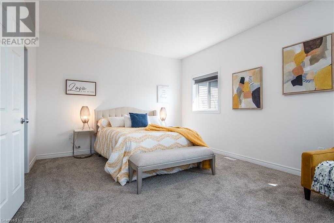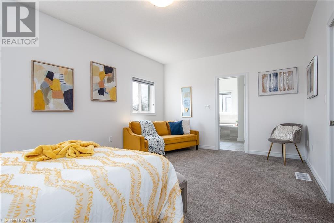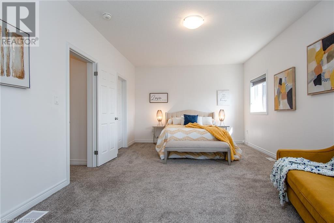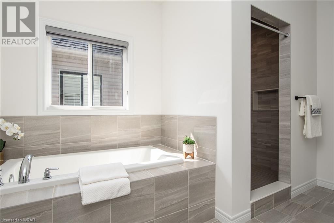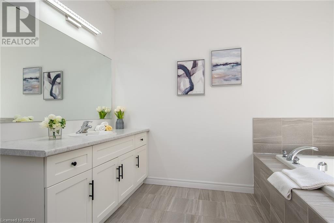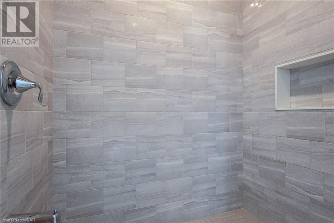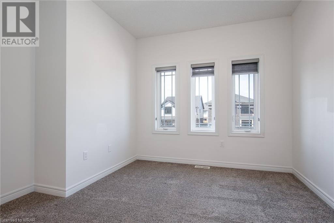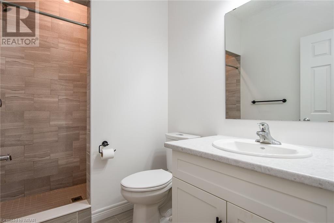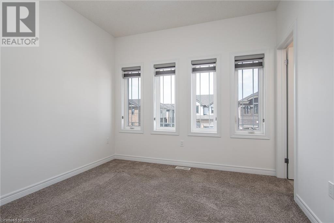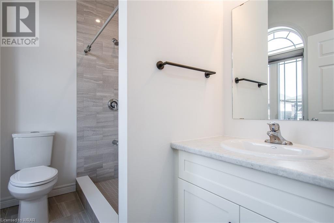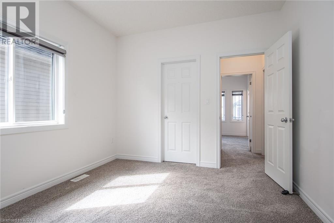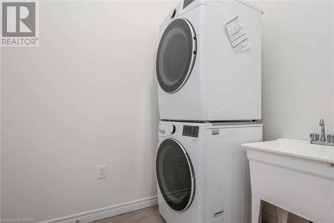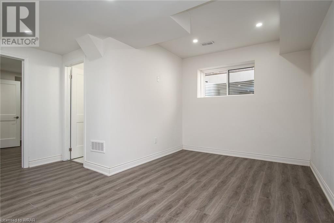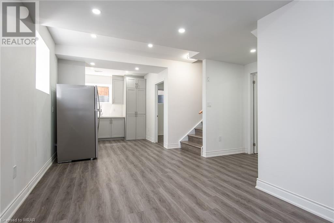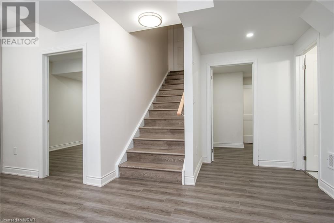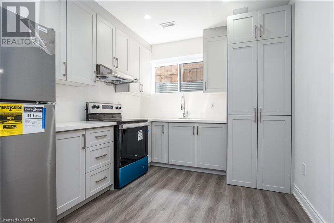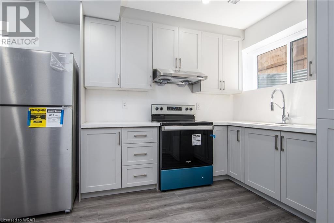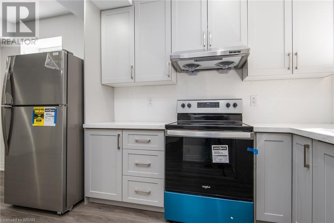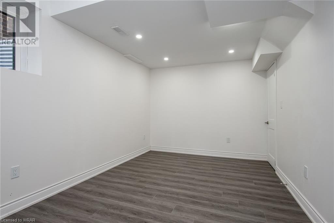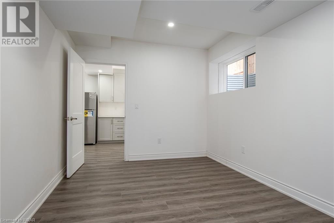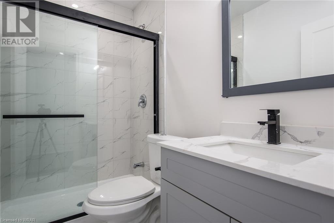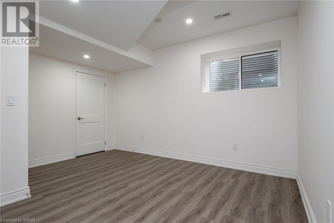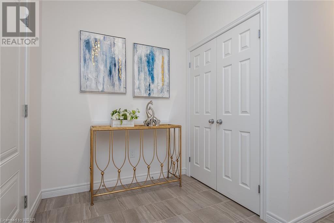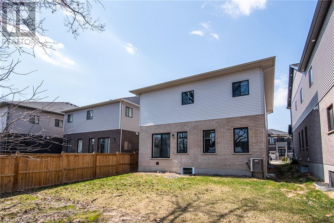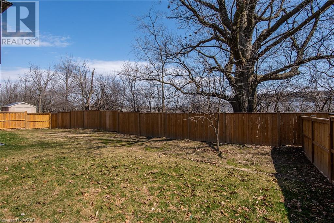6 Bedroom
5 Bathroom
3490
2 Level
Central Air Conditioning
Forced Air
$1,299,900
*OPEN HOUSE: Sunday April 28th 2:00-4:00* Step into the embrace of luxury and comfort with this exquisite residence nestled in the coveted Huron Park Area of Kitchener. Enter through the inviting foyer, a prelude to the grandeur that awaits within. Behold the seamless flow of the open-concept main floor, where every detail has been meticulously crafted to cater to the needs of your family and guests alike. The heart of the home, the kitchen, boasts a magnificent island, serving as the focal point for culinary delights and lively gatherings. Ascend the staircase to discover a haven of tranquility on the upper level, featuring Four generously proportioned bedrooms and Three Bathrooms (Two are Ensuites). Among them, the primary suite reigns supreme, offering an opulent retreat complete with an indulgent ensuite bathroom and an expansive closet space, ensuring both luxury and functionality. Descend into the lower level and be captivated by the versatility it offers. A fully equipped basement unit (LEGAL DUPLEX) awaits, boasting two additional bedrooms, a well-appointed kitchen, and a separate side entrance, providing privacy and independence for extended family members or guests. Prepare to be enchanted as this home exceeds expectations at every turn, promising to leave you in awe with its unparalleled blend of sophistication and comfort. Welcome to a residence where every detail whispers luxury and every corner radiates warmth—a home that truly embodies the art of gracious living. Surrounded by park and walking trails. Close drive to 401 and all amenities. (id:29935)
Property Details
|
MLS® Number
|
40569136 |
|
Property Type
|
Single Family |
|
Community Features
|
Quiet Area |
|
Equipment Type
|
Water Heater |
|
Features
|
Automatic Garage Door Opener, In-law Suite |
|
Parking Space Total
|
4 |
|
Rental Equipment Type
|
Water Heater |
Building
|
Bathroom Total
|
5 |
|
Bedrooms Above Ground
|
4 |
|
Bedrooms Below Ground
|
2 |
|
Bedrooms Total
|
6 |
|
Appliances
|
Dryer, Microwave, Refrigerator, Stove, Washer, Garage Door Opener |
|
Architectural Style
|
2 Level |
|
Basement Development
|
Finished |
|
Basement Type
|
Full (finished) |
|
Constructed Date
|
2022 |
|
Construction Style Attachment
|
Detached |
|
Cooling Type
|
Central Air Conditioning |
|
Exterior Finish
|
Brick, Vinyl Siding |
|
Foundation Type
|
Poured Concrete |
|
Half Bath Total
|
1 |
|
Heating Fuel
|
Natural Gas |
|
Heating Type
|
Forced Air |
|
Stories Total
|
2 |
|
Size Interior
|
3490 |
|
Type
|
House |
|
Utility Water
|
Municipal Water |
Parking
Land
|
Acreage
|
No |
|
Sewer
|
Municipal Sewage System |
|
Size Depth
|
110 Ft |
|
Size Frontage
|
39 Ft |
|
Size Total Text
|
Under 1/2 Acre |
|
Zoning Description
|
R-4 732r, 733r |
Rooms
| Level |
Type |
Length |
Width |
Dimensions |
|
Second Level |
Primary Bedroom |
|
|
19'0'' x 12'6'' |
|
Second Level |
Bedroom |
|
|
11'7'' x 10'11'' |
|
Second Level |
Bedroom |
|
|
10'4'' x 10'9'' |
|
Second Level |
Bedroom |
|
|
10'6'' x 12'8'' |
|
Second Level |
Full Bathroom |
|
|
10'4'' x 12'6'' |
|
Second Level |
4pc Bathroom |
|
|
8'4'' x 6'8'' |
|
Second Level |
3pc Bathroom |
|
|
8'3'' x 5'6'' |
|
Basement |
Cold Room |
|
|
10'2'' x 5'9'' |
|
Basement |
Utility Room |
|
|
9'6'' x 12'0'' |
|
Basement |
Recreation Room |
|
|
17'11'' x 14'6'' |
|
Basement |
Kitchen |
|
|
10'0'' x 9'3'' |
|
Basement |
Bedroom |
|
|
13'10'' x 13'11'' |
|
Basement |
Bedroom |
|
|
14'7'' x 9'5'' |
|
Basement |
3pc Bathroom |
|
|
7'11'' x 4'11'' |
|
Main Level |
Living Room |
|
|
19'3'' x 11'7'' |
|
Main Level |
Laundry Room |
|
|
7'4'' x 5'3'' |
|
Main Level |
Kitchen |
|
|
15'2'' x 9'7'' |
|
Main Level |
Foyer |
|
|
10'4'' x 15'6'' |
|
Main Level |
Dining Room |
|
|
14'5'' x 14'0'' |
|
Main Level |
2pc Bathroom |
|
|
5'0'' x 5'11'' |
https://www.realtor.ca/real-estate/26732882/65-scots-pine-trail-trail-kitchener

