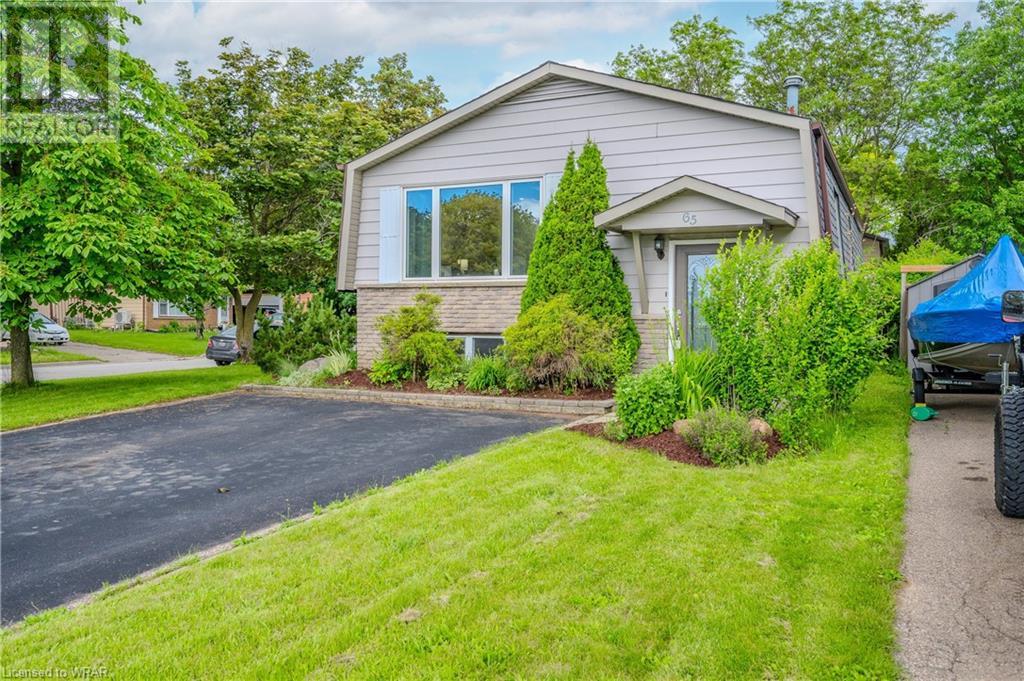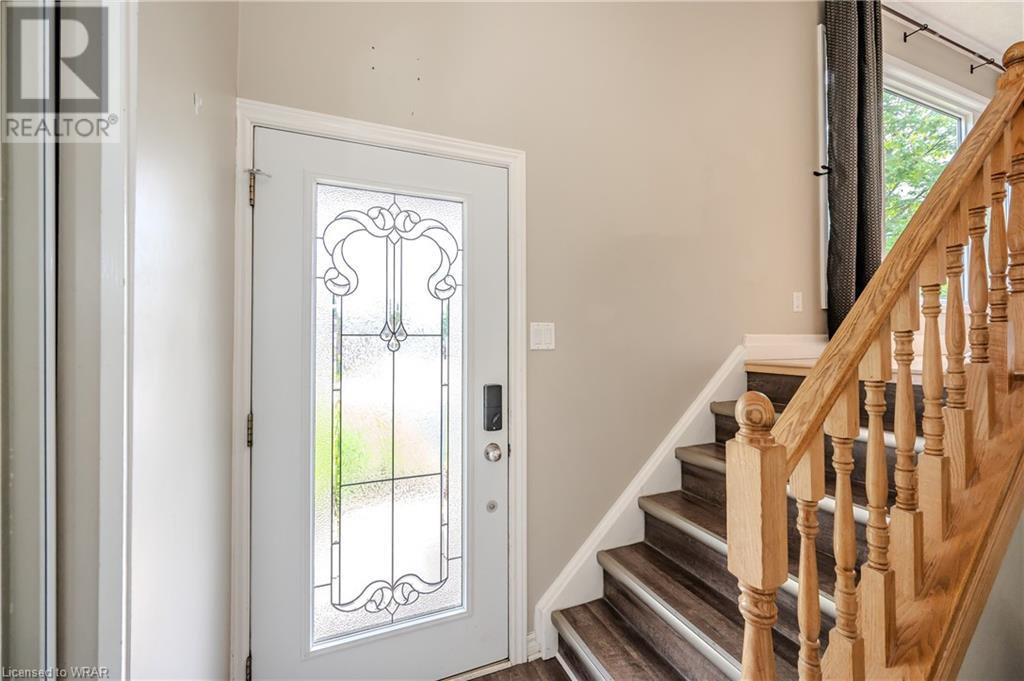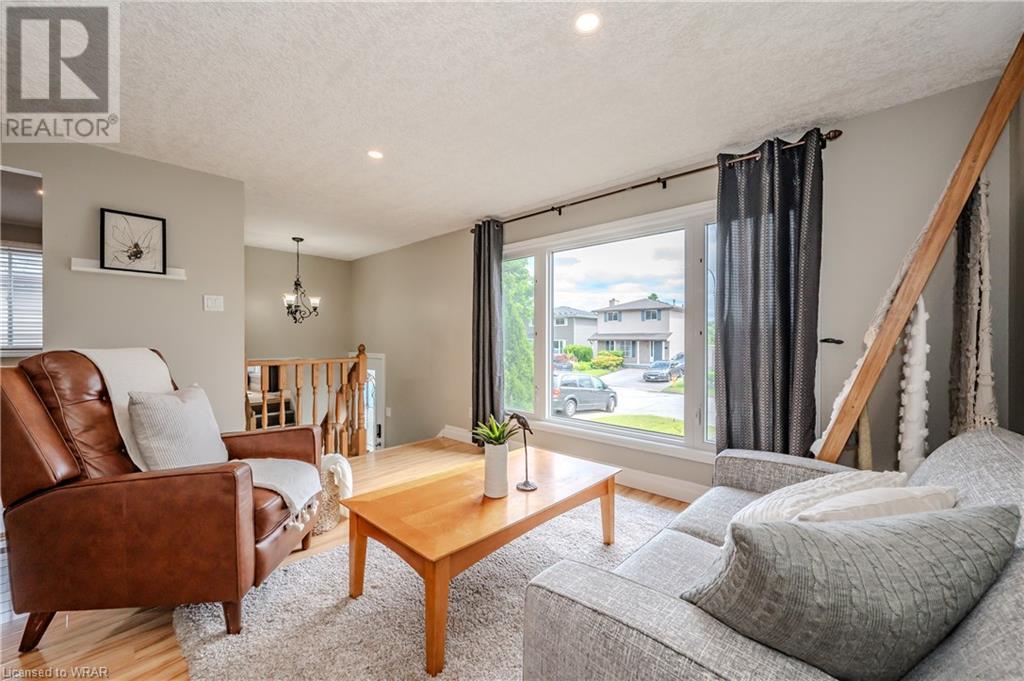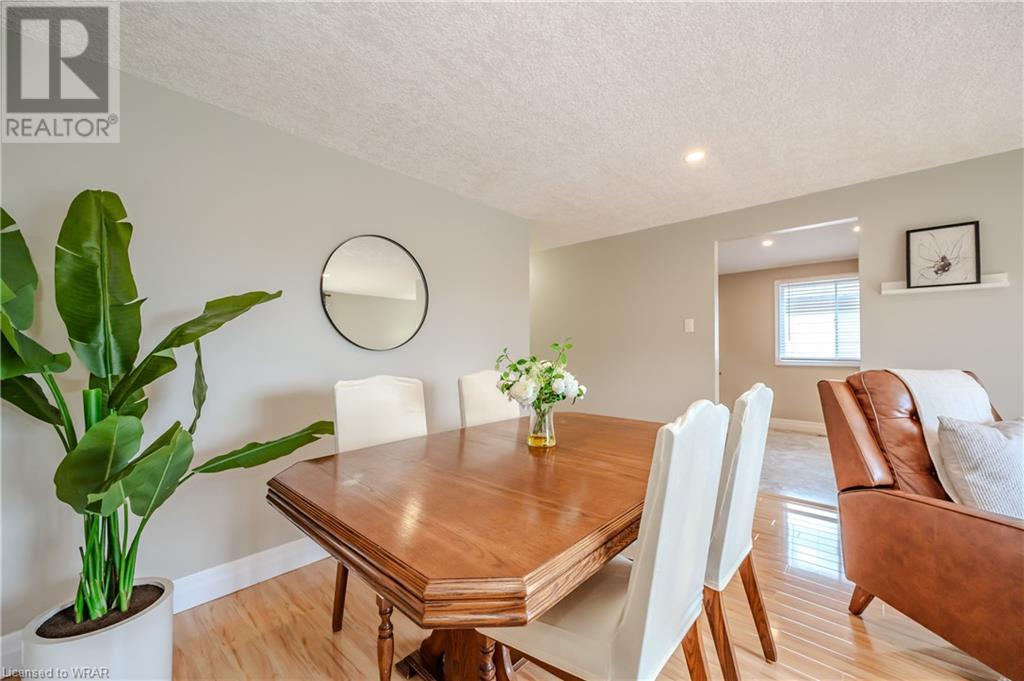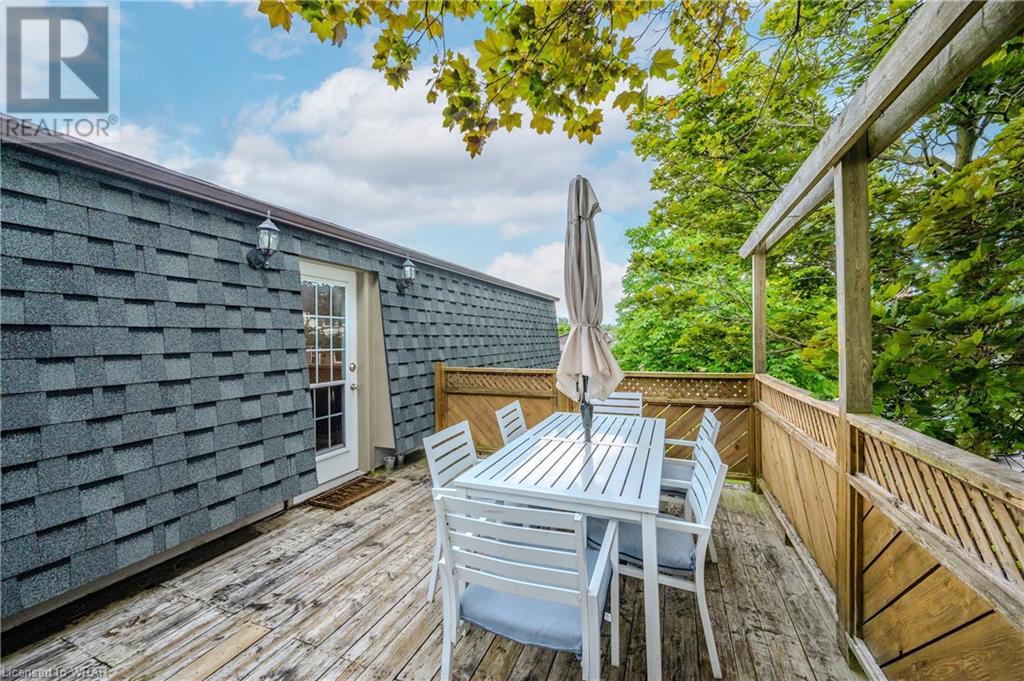3 Bedroom
2 Bathroom
1005 sqft
Raised Bungalow
Central Air Conditioning
Forced Air
$749,500
Loads of light and lots of space in this nicely updated 3 bedroom raised bungalow in popular Pioneer Park! Updates to kitchen, baths, flooring, windows, roof and more! The main floor features 3 spacious bedrooms, a maple kitchen with stone look counters and loads of storage, a bright and sunny living/dining room, updated 4 pc bath and a walkout to the deck. The lower level offers a great opportunity for an in-law set up with an enclosed walk-up access off the lower den that leads to the rear. A large rec room, office/gym, 3 pc bath and laundry complete this level. The lot is nice and wide and located on the inside corner of a quiet crescent giving you lots of space in the large fenced yard with deck and patio, lots of perennial gardens and a shed for storage. Easy access to the 401, shopping, dining, restaurants and other amenities nearby! (id:29935)
Property Details
|
MLS® Number
|
40602832 |
|
Property Type
|
Single Family |
|
Amenities Near By
|
Park, Place Of Worship, Playground, Public Transit, Schools, Shopping |
|
Community Features
|
Community Centre |
|
Equipment Type
|
Water Heater |
|
Features
|
Cul-de-sac, Corner Site |
|
Parking Space Total
|
4 |
|
Rental Equipment Type
|
Water Heater |
|
Structure
|
Shed |
Building
|
Bathroom Total
|
2 |
|
Bedrooms Above Ground
|
3 |
|
Bedrooms Total
|
3 |
|
Appliances
|
Dishwasher, Dryer, Refrigerator, Stove, Water Softener, Washer, Microwave Built-in |
|
Architectural Style
|
Raised Bungalow |
|
Basement Development
|
Finished |
|
Basement Type
|
Full (finished) |
|
Construction Style Attachment
|
Detached |
|
Cooling Type
|
Central Air Conditioning |
|
Exterior Finish
|
Aluminum Siding, Brick |
|
Heating Fuel
|
Natural Gas |
|
Heating Type
|
Forced Air |
|
Stories Total
|
1 |
|
Size Interior
|
1005 Sqft |
|
Type
|
House |
|
Utility Water
|
Municipal Water |
Land
|
Acreage
|
No |
|
Fence Type
|
Fence |
|
Land Amenities
|
Park, Place Of Worship, Playground, Public Transit, Schools, Shopping |
|
Sewer
|
Municipal Sewage System |
|
Size Depth
|
103 Ft |
|
Size Frontage
|
68 Ft |
|
Size Total Text
|
Under 1/2 Acre |
|
Zoning Description
|
R2c |
Rooms
| Level |
Type |
Length |
Width |
Dimensions |
|
Basement |
Utility Room |
|
|
15'1'' x 8'3'' |
|
Basement |
3pc Bathroom |
|
|
Measurements not available |
|
Basement |
Den |
|
|
10'9'' x 8'5'' |
|
Basement |
Den |
|
|
10'9'' x 11'6'' |
|
Basement |
Recreation Room |
|
|
26'5'' x 13'3'' |
|
Main Level |
4pc Bathroom |
|
|
Measurements not available |
|
Main Level |
Bedroom |
|
|
9'7'' x 9'0'' |
|
Main Level |
Bedroom |
|
|
13'0'' x 10'7'' |
|
Main Level |
Primary Bedroom |
|
|
10'0'' x 13'11'' |
|
Main Level |
Kitchen |
|
|
9'10'' x 12'9'' |
|
Main Level |
Dining Room |
|
|
13'0'' x 7'2'' |
|
Main Level |
Living Room |
|
|
13'8'' x 9'8'' |
https://www.realtor.ca/real-estate/27014013/65-cluthe-crescent-kitchener

