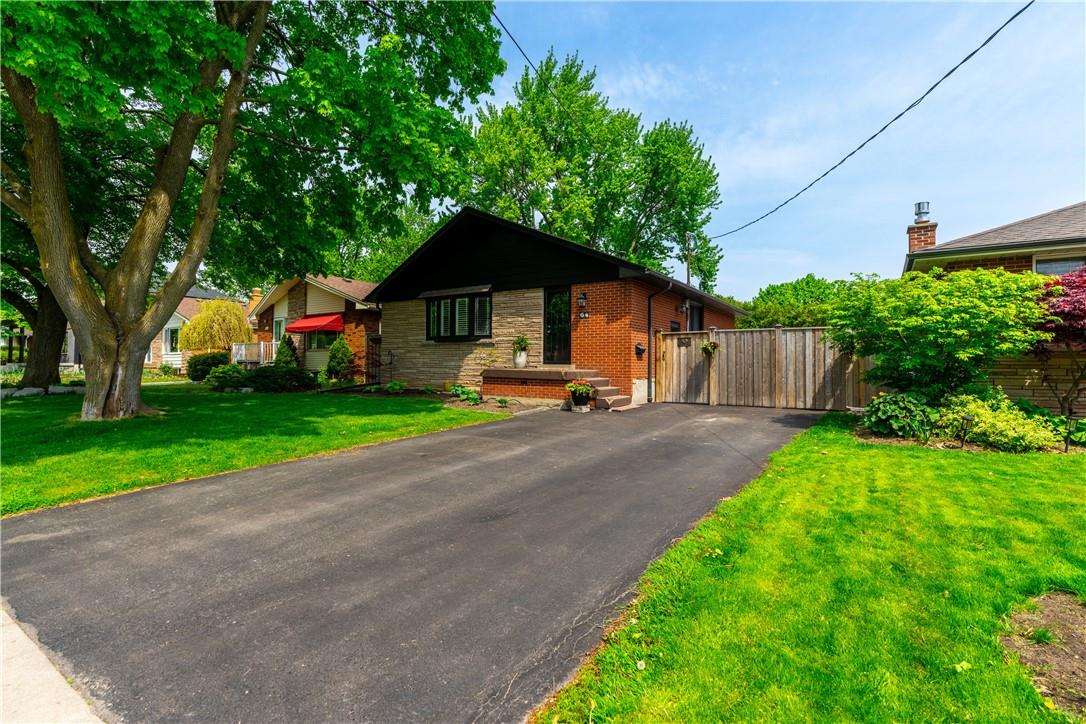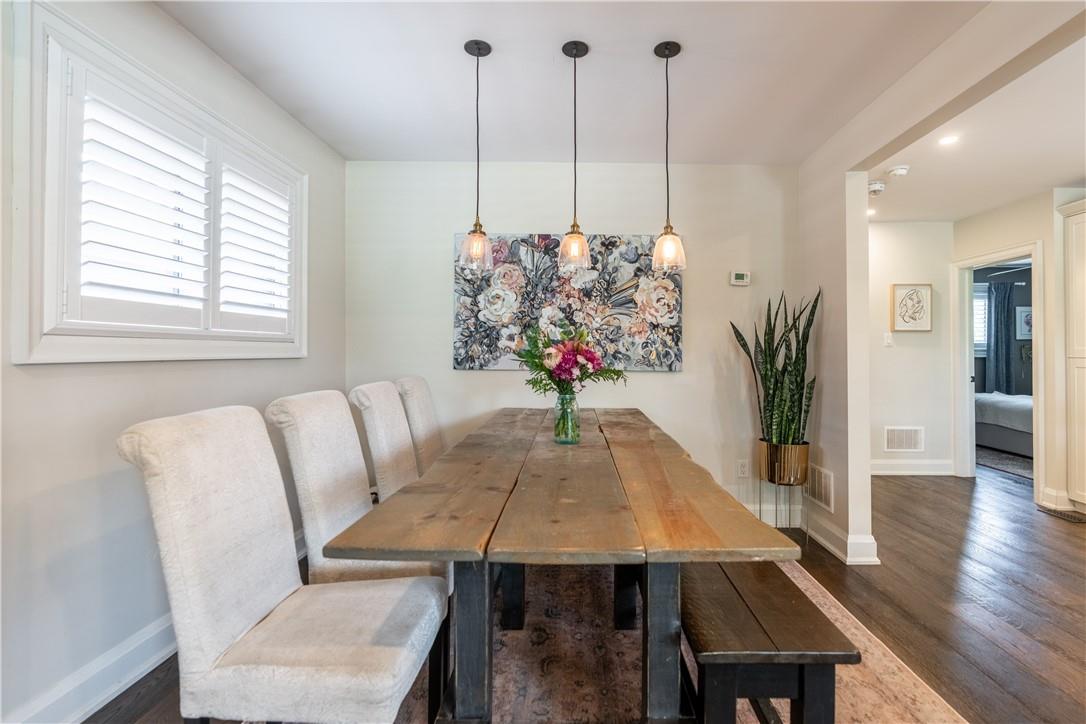3 Bedroom
2 Bathroom
1024 sqft
Bungalow
Fireplace
Central Air Conditioning
Forced Air
$869,000
You don't want to miss out on this open concept, professionally renovated bungalow located in one of the most desirable pockets of the west mountain. Located directly across from a park while being steps to the Chedoke Stairs, Chedoke Golf Course & trails while being minutes to Ancaster & highway access. The separate entrance brings potential for a second unit or in-law set up & the spacious yard is perfect for those that love the outdoors. Note, it can easily be converted back to a 3 bedroom on the main floor by closing in the dining room. Call today for your private viewing & experience the charm of the Westcliffe neighbourhood. (id:29935)
Property Details
|
MLS® Number
|
H4198424 |
|
Property Type
|
Single Family |
|
Equipment Type
|
Water Heater |
|
Features
|
Double Width Or More Driveway, Paved Driveway |
|
Parking Space Total
|
4 |
|
Rental Equipment Type
|
Water Heater |
Building
|
Bathroom Total
|
2 |
|
Bedrooms Above Ground
|
2 |
|
Bedrooms Below Ground
|
1 |
|
Bedrooms Total
|
3 |
|
Appliances
|
Dishwasher, Dryer, Refrigerator, Stove, Washer, Window Coverings |
|
Architectural Style
|
Bungalow |
|
Basement Development
|
Finished |
|
Basement Type
|
Full (finished) |
|
Constructed Date
|
1960 |
|
Construction Style Attachment
|
Detached |
|
Cooling Type
|
Central Air Conditioning |
|
Exterior Finish
|
Aluminum Siding |
|
Fireplace Fuel
|
Electric |
|
Fireplace Present
|
Yes |
|
Fireplace Type
|
Other - See Remarks |
|
Foundation Type
|
Poured Concrete |
|
Heating Fuel
|
Natural Gas |
|
Heating Type
|
Forced Air |
|
Stories Total
|
1 |
|
Size Exterior
|
1024 Sqft |
|
Size Interior
|
1024 Sqft |
|
Type
|
House |
|
Utility Water
|
Municipal Water |
Parking
Land
|
Acreage
|
No |
|
Sewer
|
Municipal Sewage System |
|
Size Depth
|
100 Ft |
|
Size Frontage
|
50 Ft |
|
Size Irregular
|
50 X 100.2 |
|
Size Total Text
|
50 X 100.2|under 1/2 Acre |
Rooms
| Level |
Type |
Length |
Width |
Dimensions |
|
Basement |
Storage |
|
|
12' 9'' x 25' 1'' |
|
Basement |
3pc Bathroom |
|
|
5' 5'' x 10' '' |
|
Basement |
Bedroom |
|
|
9' '' x 10' 3'' |
|
Basement |
Family Room |
|
|
17' 5'' x 22' 3'' |
|
Ground Level |
4pc Bathroom |
|
|
6' 9'' x 7' 4'' |
|
Ground Level |
Bedroom |
|
|
10' 4'' x 10' 10'' |
|
Ground Level |
Bedroom |
|
|
11' 7'' x 11' 10'' |
|
Ground Level |
Dining Room |
|
|
10' 4'' x 9' '' |
|
Ground Level |
Kitchen |
|
|
18' 9'' x 14' 6'' |
|
Ground Level |
Living Room |
|
|
29' 5'' x 13' 10'' |
https://www.realtor.ca/real-estate/27093450/64-leslie-avenue-hamilton



































