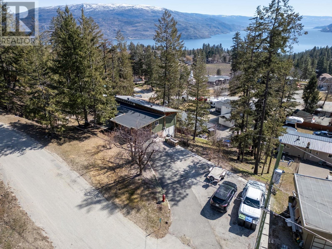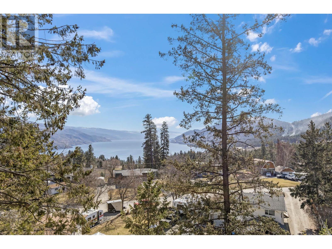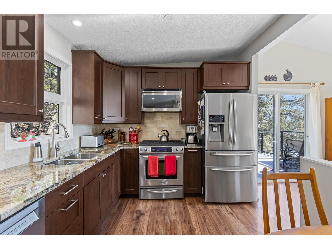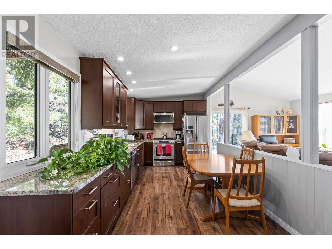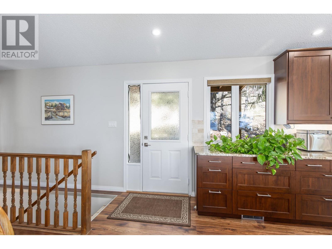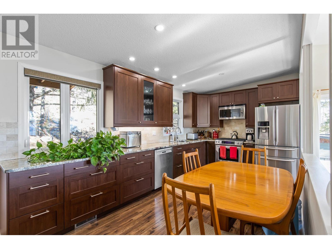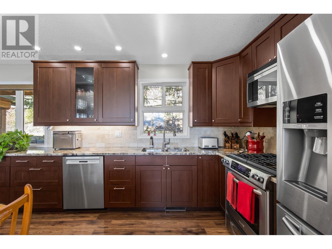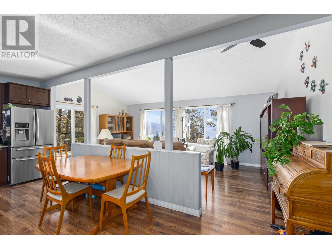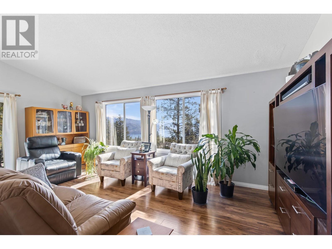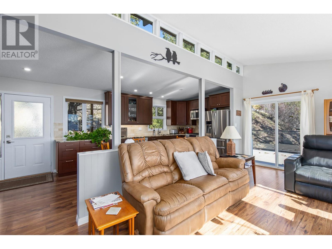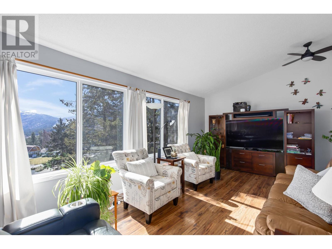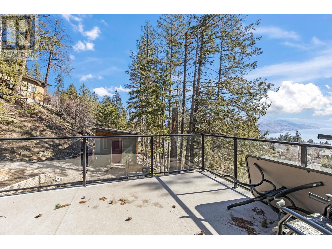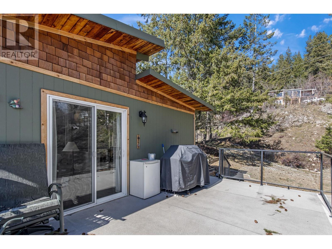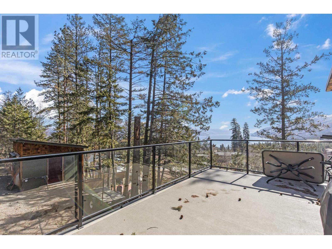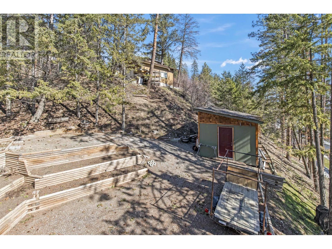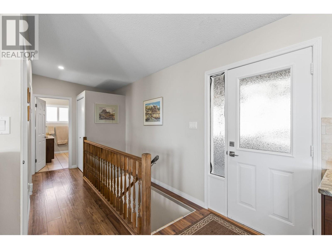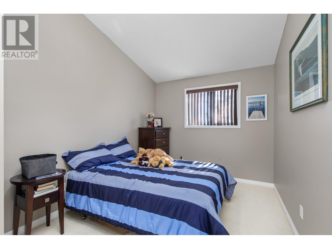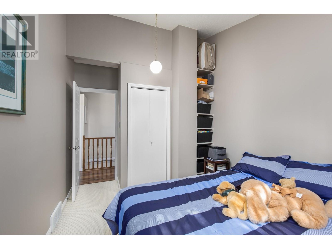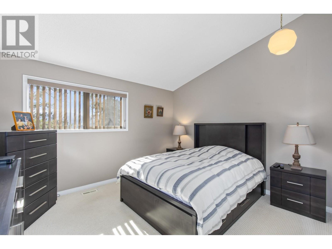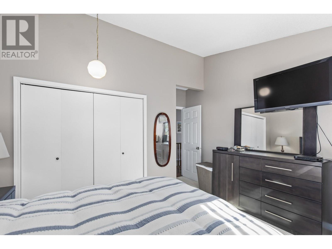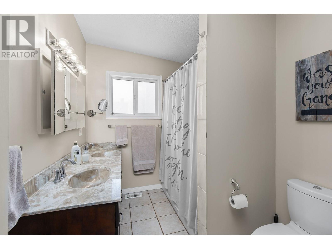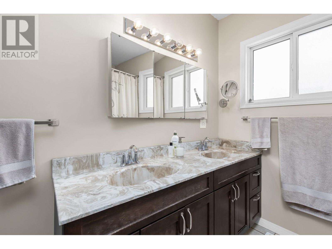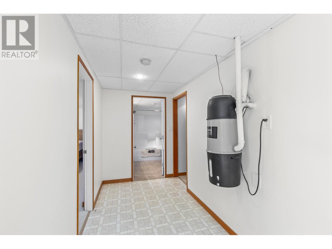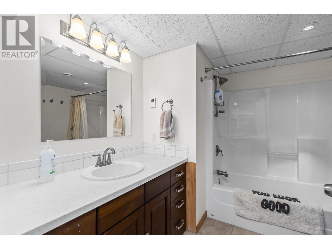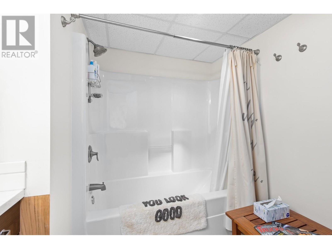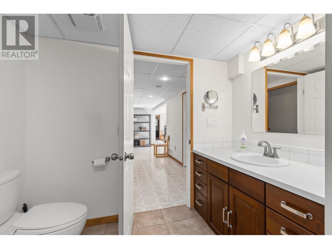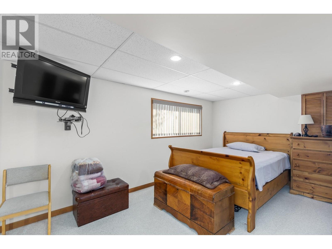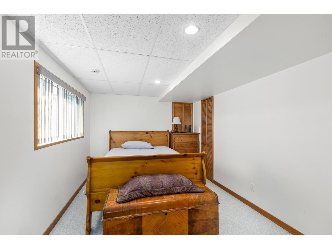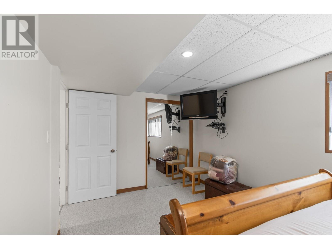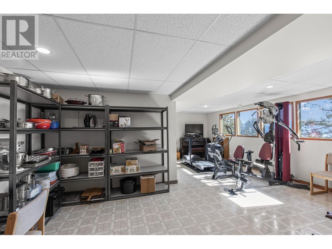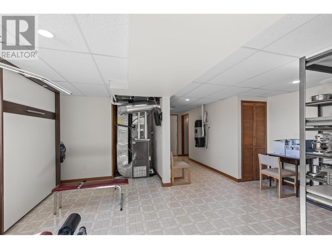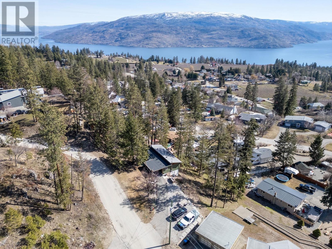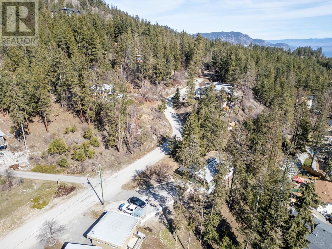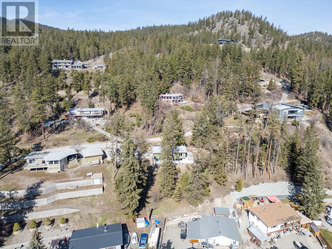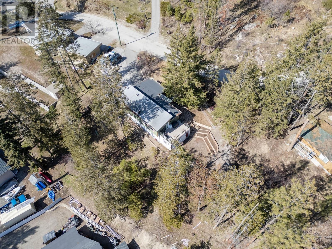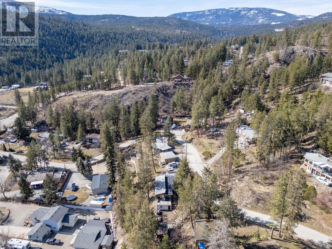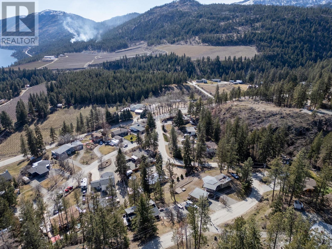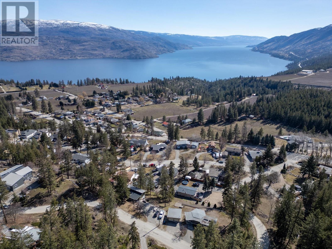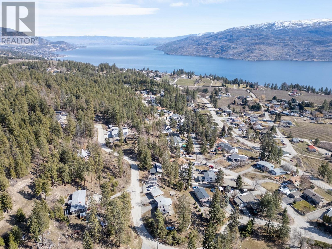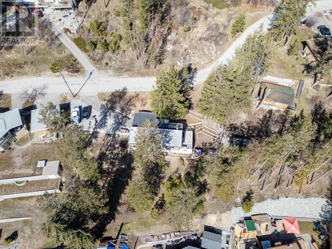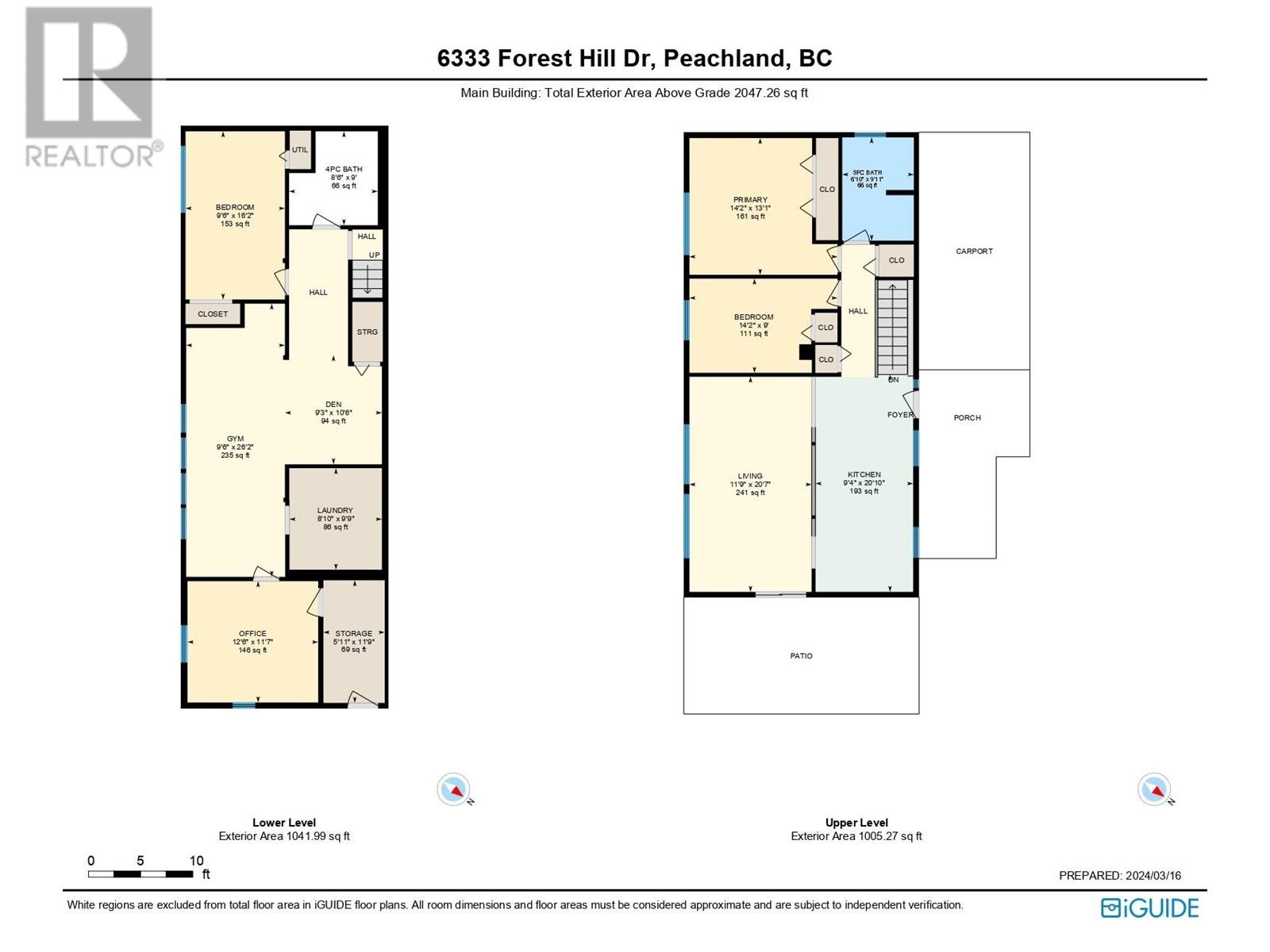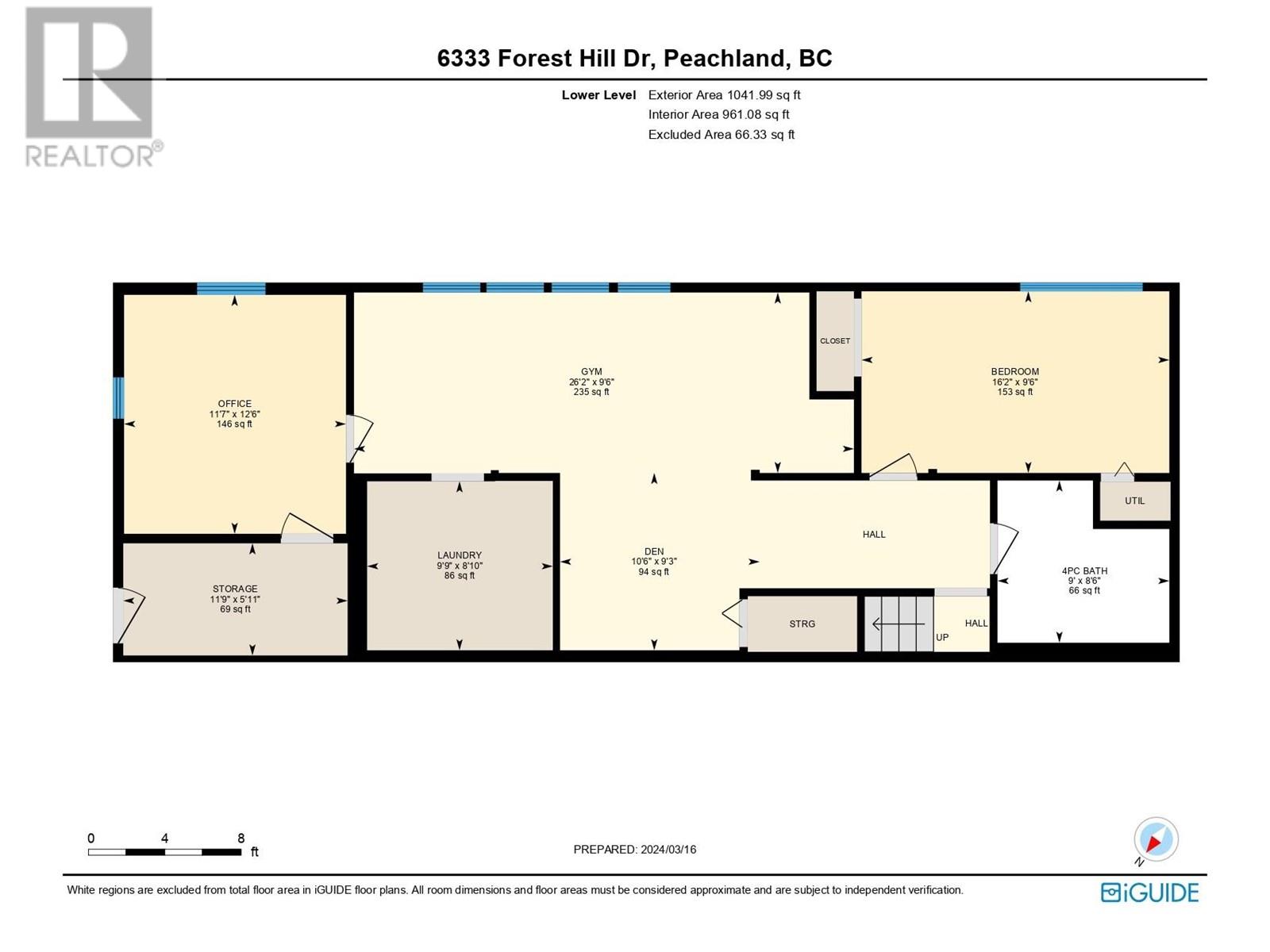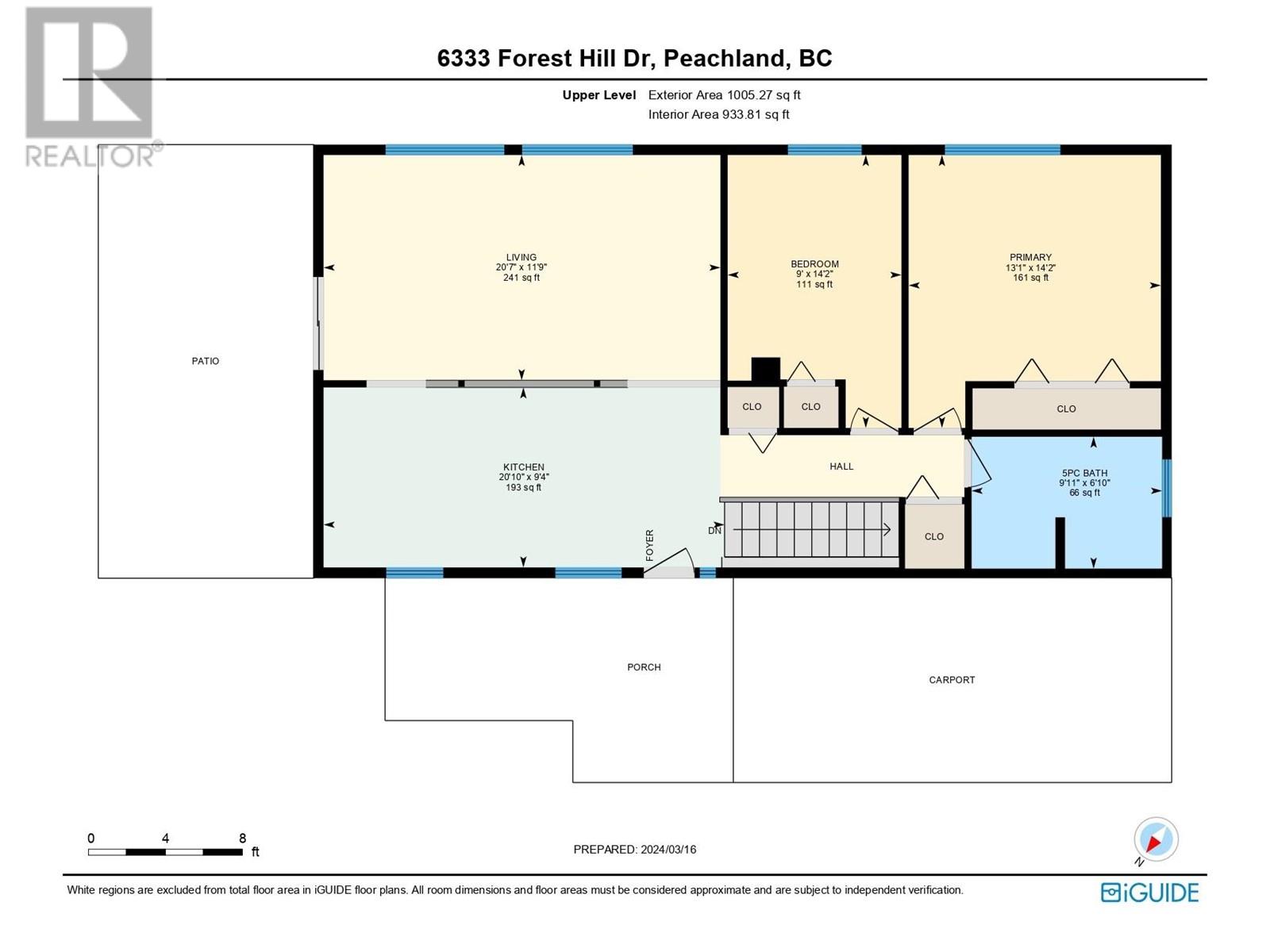3 Bedroom
2 Bathroom
2143 sqft
Central Air Conditioning
Forced Air
$929,000
Welcome to a rural setting with a lakeview in the hillside above Peachland on .47 of an acre of privacy with room to park all your toys. This walkout rancher has had extensive renovations with SS appliances, newer kitchen, and flooring, there are vaulted ceilings, upstairs.... 3 bedrooms, 2 full bathrooms, large view deck, Quiet area yet only 5 minute drive to downtown Peachland and the beach. (id:29935)
Property Details
|
MLS® Number
|
10307076 |
|
Property Type
|
Single Family |
|
Neigbourhood
|
Peachland |
|
Parking Space Total
|
6 |
|
View Type
|
Lake View, Mountain View, View Of Water, View (panoramic) |
Building
|
Bathroom Total
|
2 |
|
Bedrooms Total
|
3 |
|
Constructed Date
|
1972 |
|
Construction Style Attachment
|
Detached |
|
Cooling Type
|
Central Air Conditioning |
|
Heating Fuel
|
Electric |
|
Heating Type
|
Forced Air |
|
Stories Total
|
1 |
|
Size Interior
|
2143 Sqft |
|
Type
|
House |
|
Utility Water
|
Municipal Water |
Parking
Land
|
Acreage
|
No |
|
Sewer
|
Septic Tank |
|
Size Frontage
|
191 Ft |
|
Size Irregular
|
0.47 |
|
Size Total
|
0.47 Ac|under 1 Acre |
|
Size Total Text
|
0.47 Ac|under 1 Acre |
|
Zoning Type
|
Unknown |
Rooms
| Level |
Type |
Length |
Width |
Dimensions |
|
Lower Level |
Storage |
|
|
5'11'' x 11'9'' |
|
Lower Level |
Office |
|
|
12'6'' x 11'7'' |
|
Lower Level |
Laundry Room |
|
|
8'10'' x 9'9'' |
|
Lower Level |
Exercise Room |
|
|
9'6'' x 26'2'' |
|
Lower Level |
Den |
|
|
9'3'' x 10'6'' |
|
Lower Level |
Full Bathroom |
|
|
8'6'' x 9' |
|
Lower Level |
Bedroom |
|
|
9'6'' x 16'2'' |
|
Main Level |
Primary Bedroom |
|
|
14'2'' x 13'1'' |
|
Main Level |
Living Room |
|
|
11'9'' x 20'7'' |
|
Main Level |
Kitchen |
|
|
9'4'' x 20'10'' |
|
Main Level |
Bedroom |
|
|
14'2'' x 9' |
|
Main Level |
5pc Bathroom |
|
|
6'10'' x 9'11'' |
https://www.realtor.ca/real-estate/26641119/6333-forest-hill-drive-peachland-peachland

