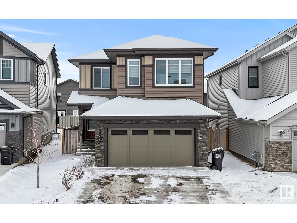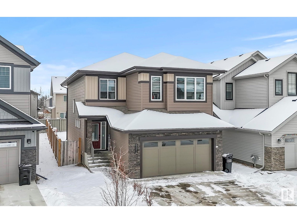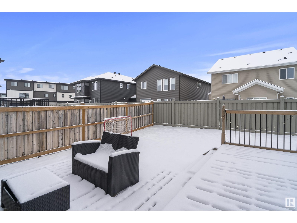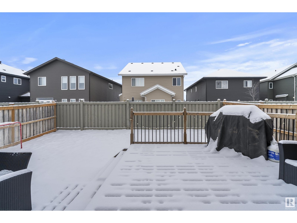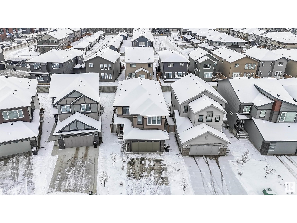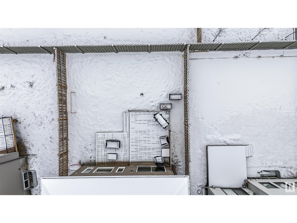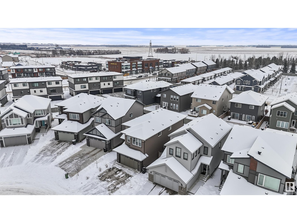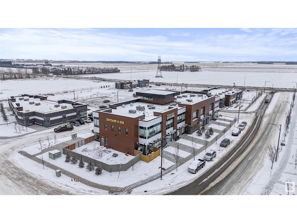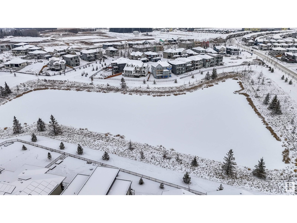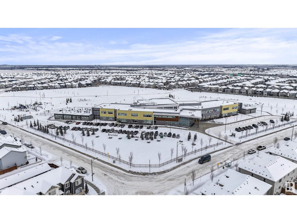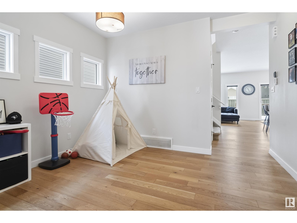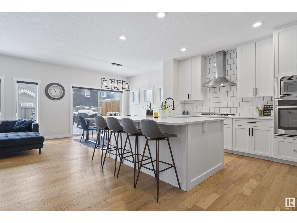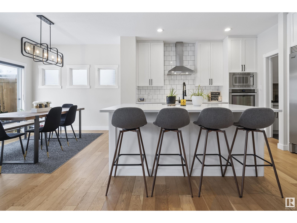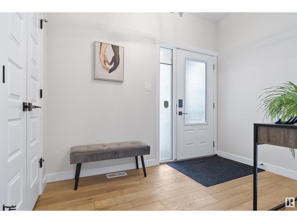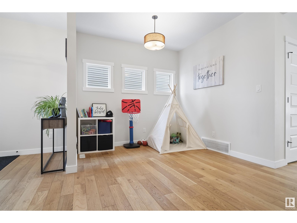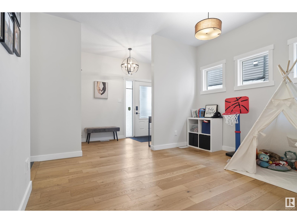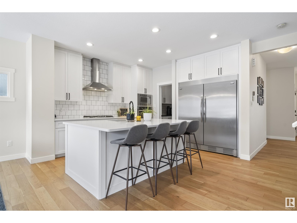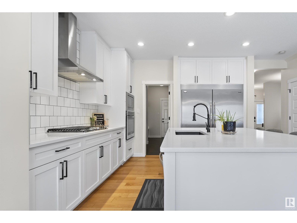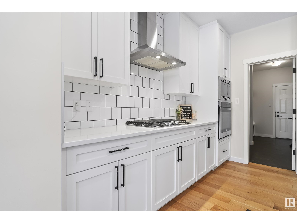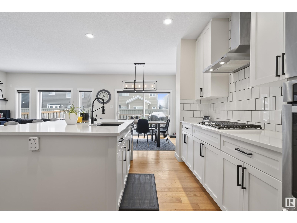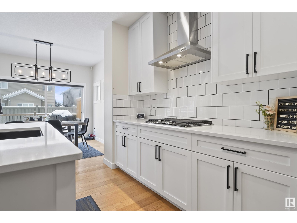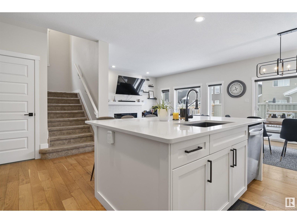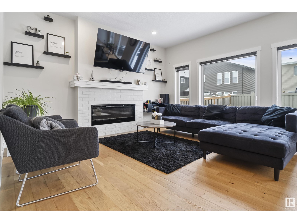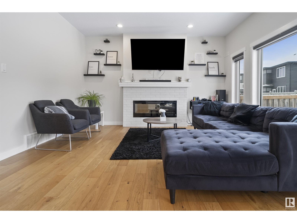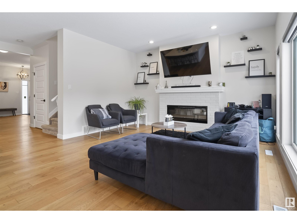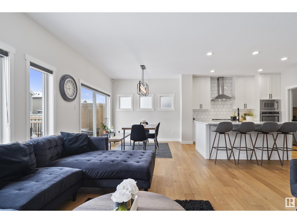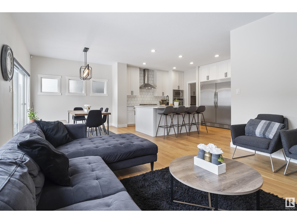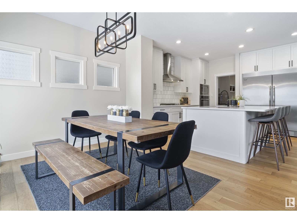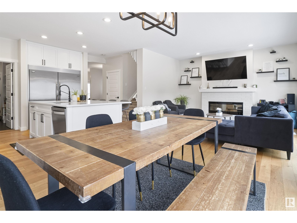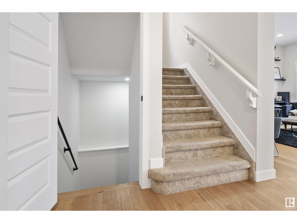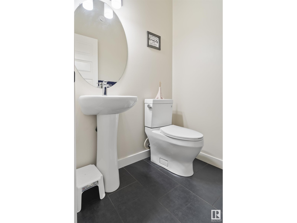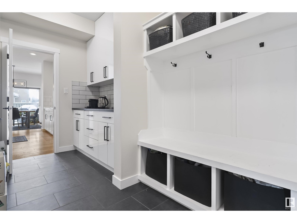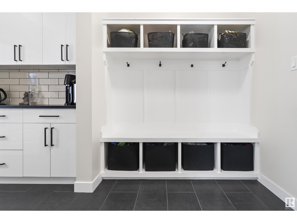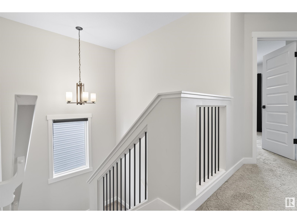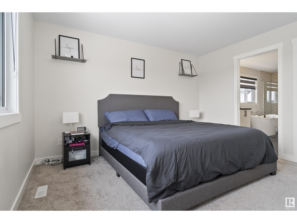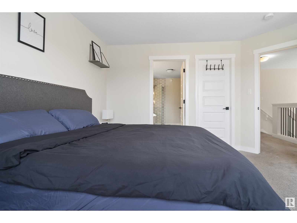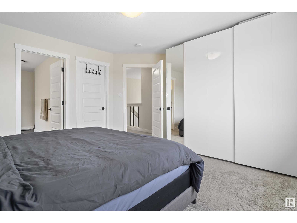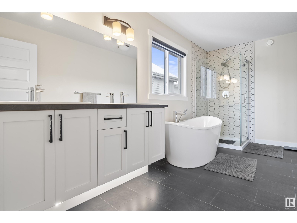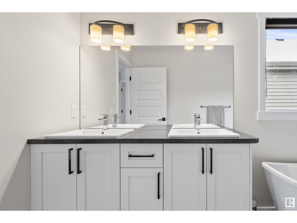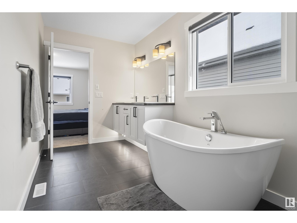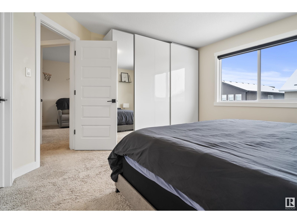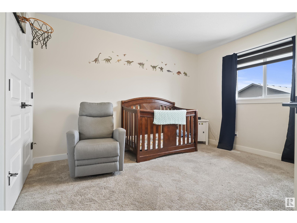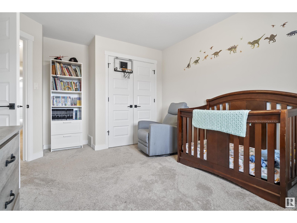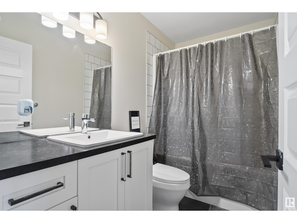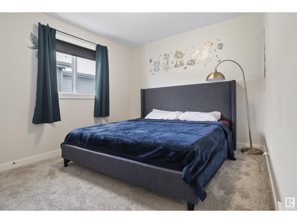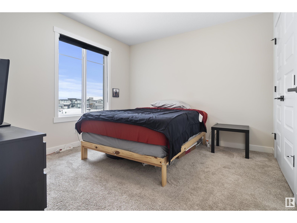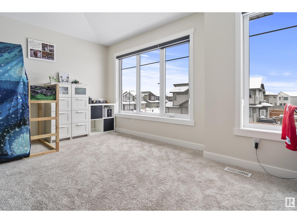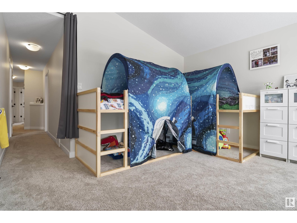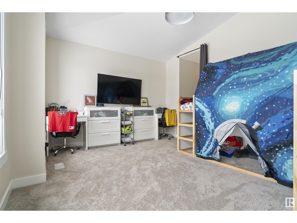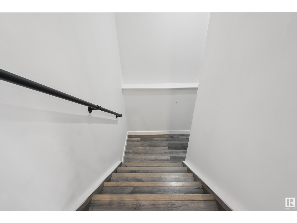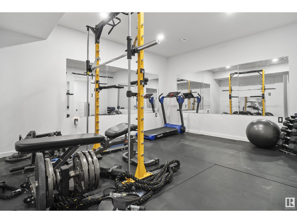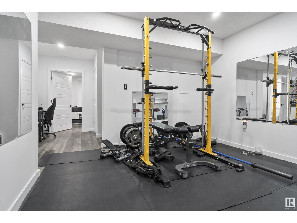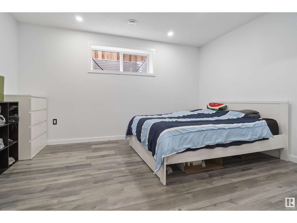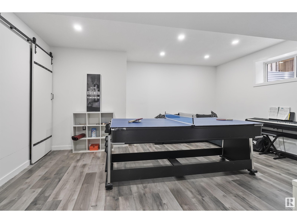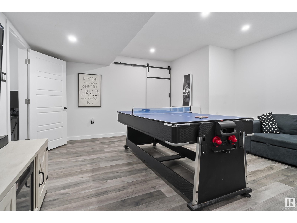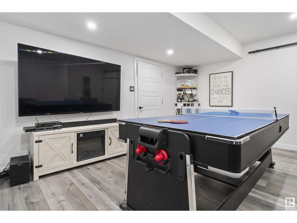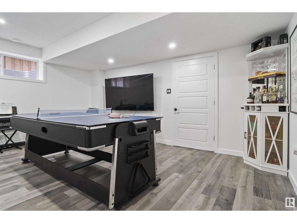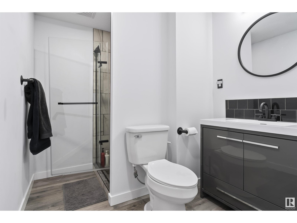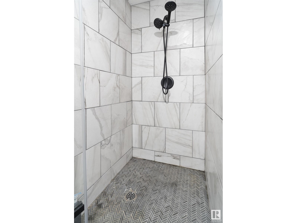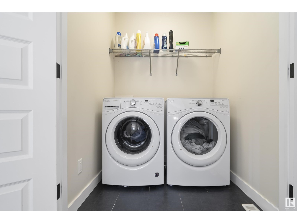5 Bedroom
4 Bathroom
214.58 m2
Forced Air
$659,999
Embrace family living in Chappelle, Edmonton, with this inviting home featuring 4 bedrooms, 4 bathrooms, and over 3000 sq ft of space. The heart of the home is its beautiful kitchen, boasting quartz countertops, a double fridge, natural gas cooktop, and built-in oven and microwave, perfect for family meals and entertaining. Situated for convenience near the airport and amenities, this cozy retreat also offers central air conditioning, a water softener and chlorine filter for your comfort, and a humidifier for a healthy living environment. Style meets functionality with a butler pantry and custom roll-up blinds. Outside, enjoy a double deck with a privacy wall in a fully fenced and landscaped yard, plus a double car garage for easy parking. The spacious layout includes a bonus room, providing ample space for family activities. The basement adds an extra bedroom, bathroom, and versatile recreational space, making this home an exceptional choice for your family. (id:29935)
Property Details
|
MLS® Number
|
E4372378 |
|
Property Type
|
Single Family |
|
Neigbourhood
|
Chappelle Area |
|
Amenities Near By
|
Airport, Golf Course, Playground, Public Transit, Schools, Shopping |
|
Features
|
No Animal Home, No Smoking Home |
Building
|
Bathroom Total
|
4 |
|
Bedrooms Total
|
5 |
|
Amenities
|
Ceiling - 9ft |
|
Appliances
|
Dishwasher, Dryer, Garage Door Opener Remote(s), Garage Door Opener, Hood Fan, Oven - Built-in, Stove, Washer, Water Softener, Window Coverings, Refrigerator |
|
Basement Development
|
Finished |
|
Basement Type
|
Full (finished) |
|
Constructed Date
|
2018 |
|
Construction Style Attachment
|
Detached |
|
Half Bath Total
|
1 |
|
Heating Type
|
Forced Air |
|
Stories Total
|
2 |
|
Size Interior
|
214.58 M2 |
|
Type
|
House |
Parking
Land
|
Acreage
|
No |
|
Fence Type
|
Fence |
|
Land Amenities
|
Airport, Golf Course, Playground, Public Transit, Schools, Shopping |
|
Size Irregular
|
382.49 |
|
Size Total
|
382.49 M2 |
|
Size Total Text
|
382.49 M2 |
Rooms
| Level |
Type |
Length |
Width |
Dimensions |
|
Basement |
Recreation Room |
|
|
16'9" x 15'8 |
|
Basement |
Bedroom 5 |
|
|
11'7" x 14'1 |
|
Main Level |
Living Room |
|
|
14' x 14'7" |
|
Main Level |
Dining Room |
|
|
11' x 10'7" |
|
Main Level |
Kitchen |
|
|
12'7" x 13'7 |
|
Main Level |
Mud Room |
|
|
6'11" x 6'7 |
|
Upper Level |
Primary Bedroom |
|
|
14' x 13' |
|
Upper Level |
Bedroom 2 |
|
|
11'5" x 14'8 |
|
Upper Level |
Bedroom 3 |
|
|
11'2" x 12'9" |
|
Upper Level |
Bedroom 4 |
|
|
9'11" x 12'10 |
https://www.realtor.ca/real-estate/26492986/6321-crawford-li-sw-edmonton-chappelle-area


