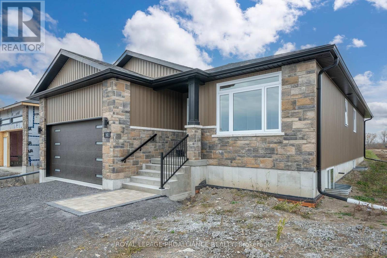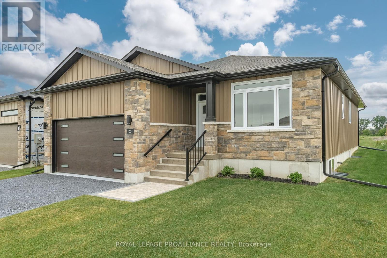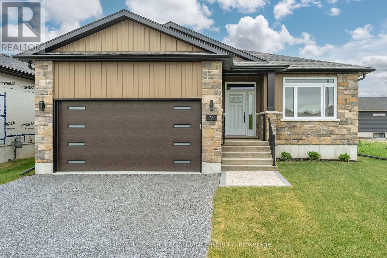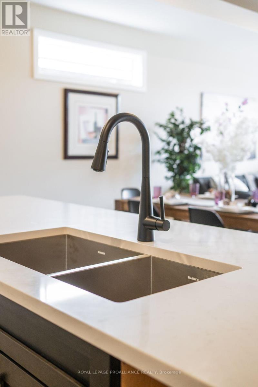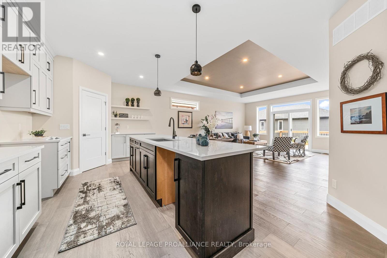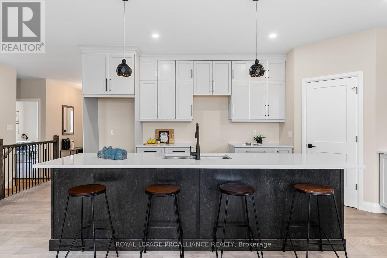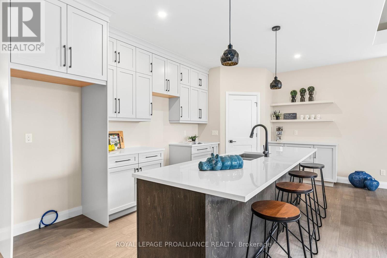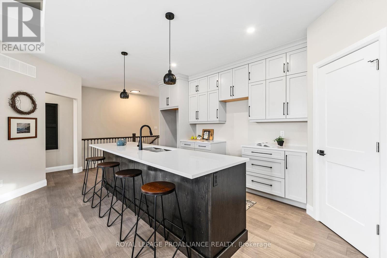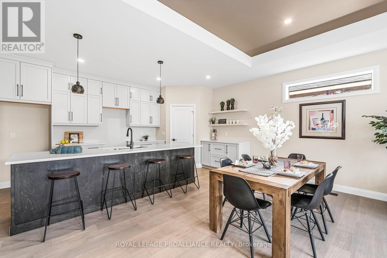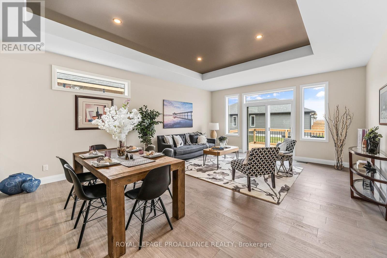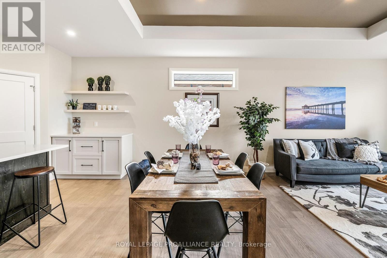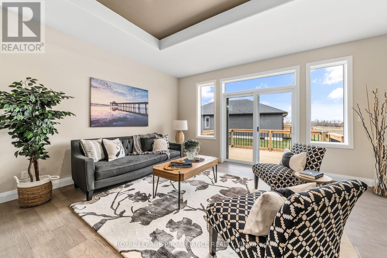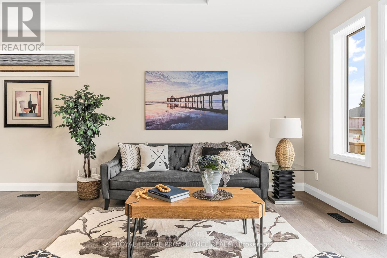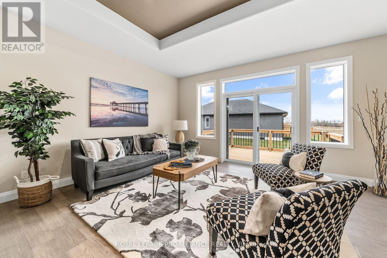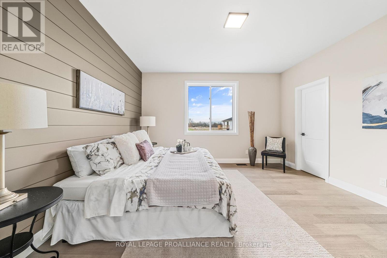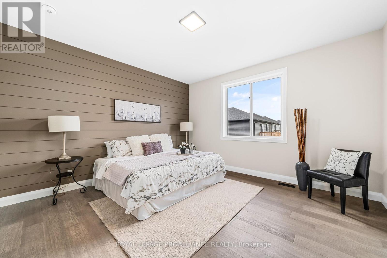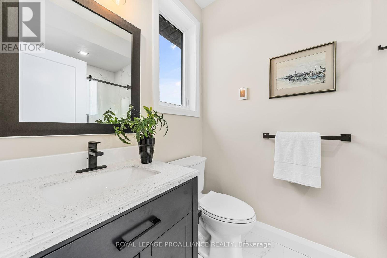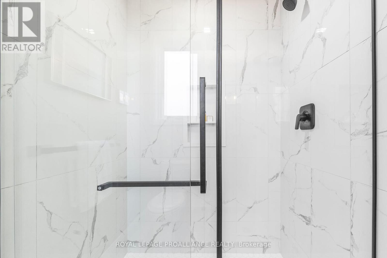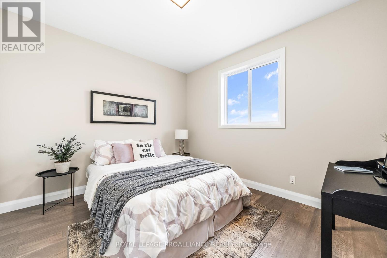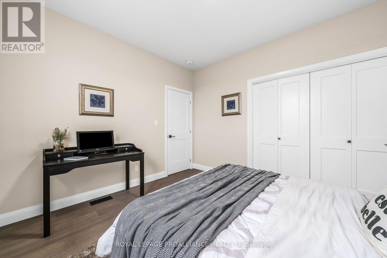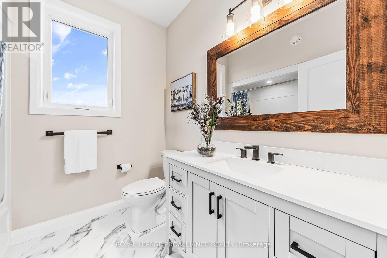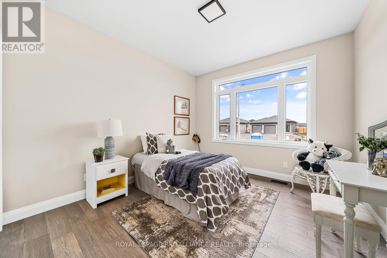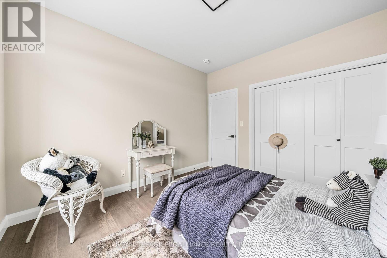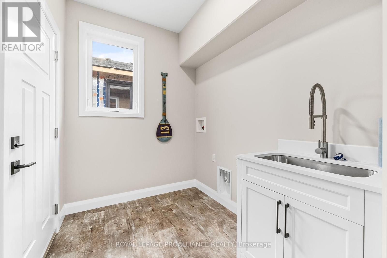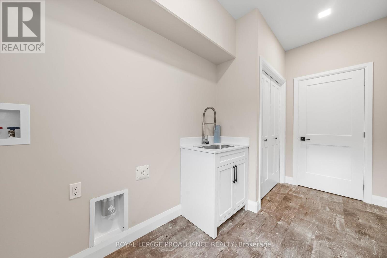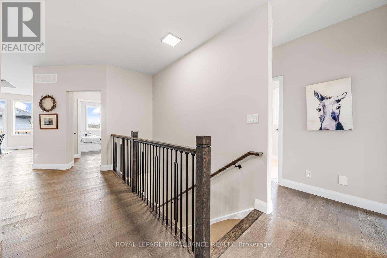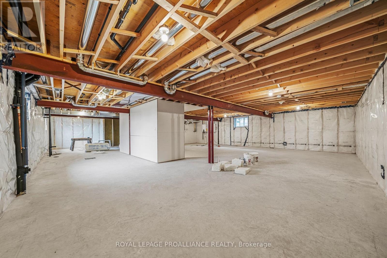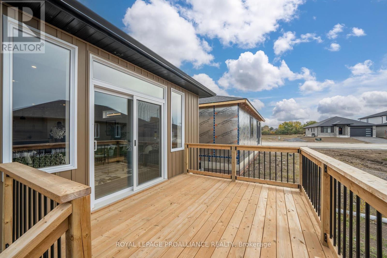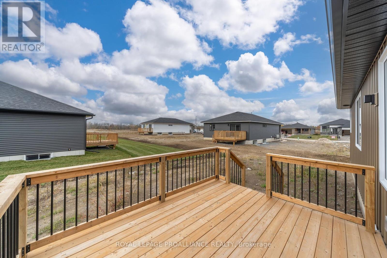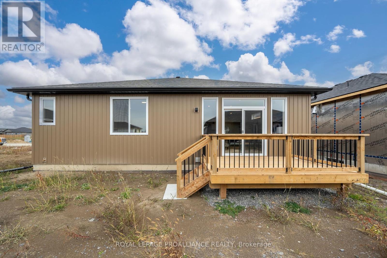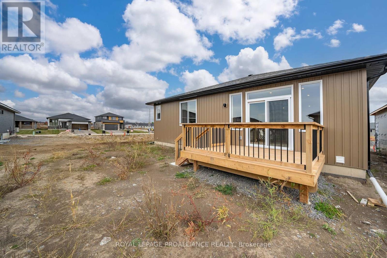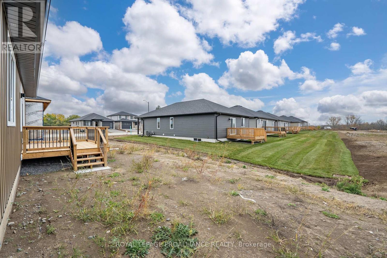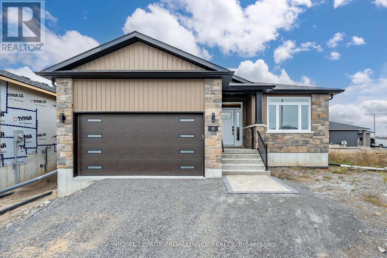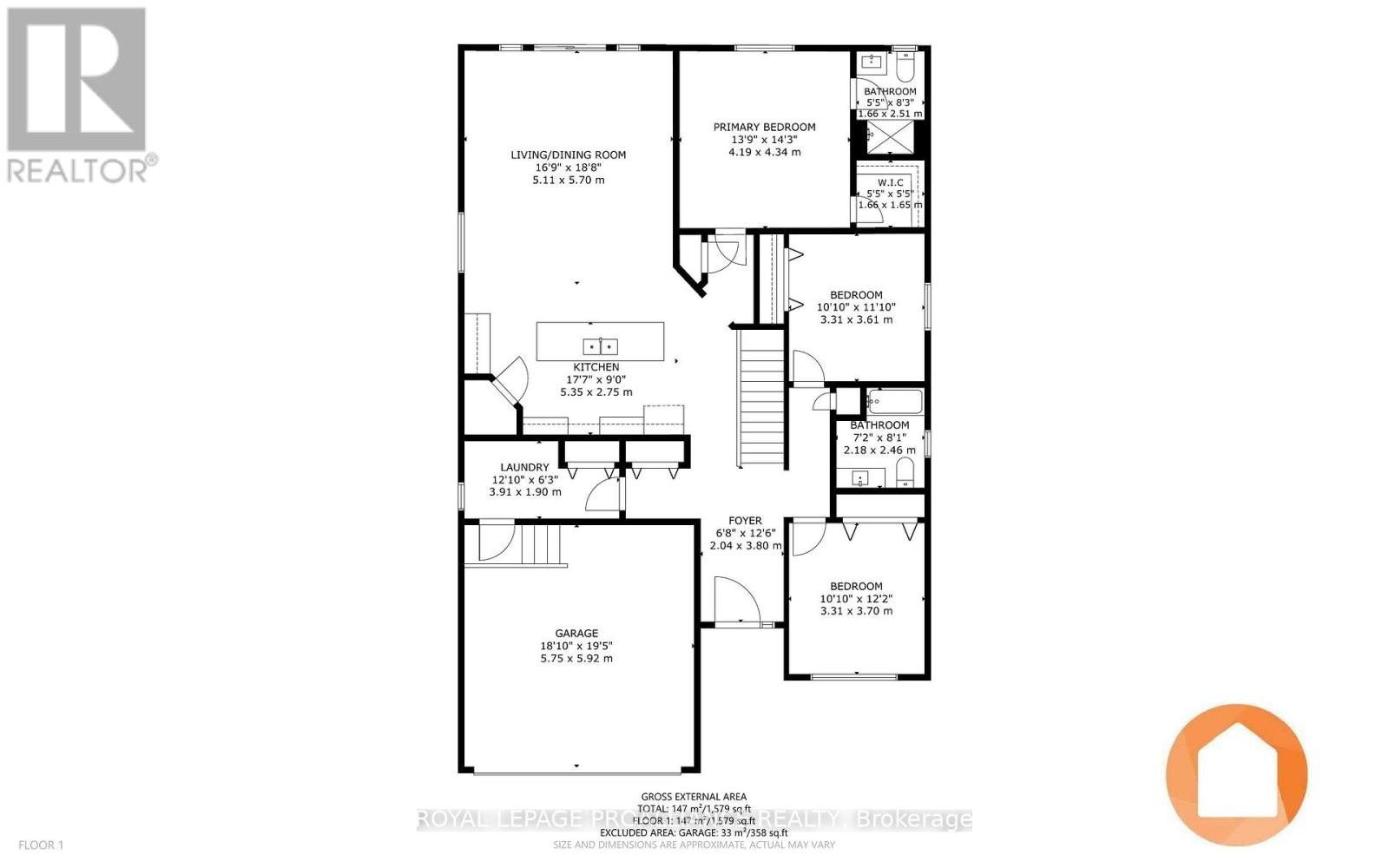3 Bedroom
2 Bathroom
Bungalow
Central Air Conditioning
Forced Air
$759,900
EARLY CLOSING BONUS if closed by May 30th, 2024!! This well appointed home was thoughtfully designed by Paul Bernard Interiors and features many upgrades not typically found in new construction. The large Great room with raised ceiling, upgraded pot lights and patio doors to a 120sf raised deck opens to the two toned kitchen, a walk in panty a large centre island Silestone Quartz counters. The primary bedroom features a 3pc ensuite with glass and ceramic shower and walk in closet with a upgraded feature wall. The guest bedrooms are tucked down a hallway for maximum privacy and access to the the main 4pc bath. The main floor mudroom features oversized closet space and a bright laundry area with access to the garage. The unfinished basement offers 8' ceilings a rough in for a 4pc bath and ample space to finish to your liking. Move right in, the Builder will pave the driveway and sod the lawns for you. **** EXTRAS **** Deposit of 10% of purchase price required. Taxes to be assessed. Driveway to be paved by builder. (id:29935)
Property Details
|
MLS® Number
|
X8162608 |
|
Property Type
|
Single Family |
|
Amenities Near By
|
Place Of Worship, Schools, Public Transit, Park |
|
Parking Space Total
|
4 |
|
Structure
|
Deck |
Building
|
Bathroom Total
|
2 |
|
Bedrooms Above Ground
|
3 |
|
Bedrooms Total
|
3 |
|
Architectural Style
|
Bungalow |
|
Basement Development
|
Unfinished |
|
Basement Type
|
N/a (unfinished) |
|
Construction Style Attachment
|
Detached |
|
Cooling Type
|
Central Air Conditioning |
|
Exterior Finish
|
Stone |
|
Heating Fuel
|
Natural Gas |
|
Heating Type
|
Forced Air |
|
Stories Total
|
1 |
|
Type
|
House |
|
Utility Water
|
Municipal Water |
Parking
Land
|
Acreage
|
No |
|
Land Amenities
|
Place Of Worship, Schools, Public Transit, Park |
|
Sewer
|
Sanitary Sewer |
|
Size Irregular
|
14 X 34.21 M |
|
Size Total Text
|
14 X 34.21 M |
Rooms
| Level |
Type |
Length |
Width |
Dimensions |
|
Main Level |
Kitchen |
5.35 m |
2.75 m |
5.35 m x 2.75 m |
|
Main Level |
Great Room |
5.11 m |
5.7 m |
5.11 m x 5.7 m |
|
Main Level |
Primary Bedroom |
4.19 m |
4.34 m |
4.19 m x 4.34 m |
|
Main Level |
Bedroom 2 |
3.31 m |
3.61 m |
3.31 m x 3.61 m |
|
Main Level |
Bedroom 3 |
3.31 m |
3.7 m |
3.31 m x 3.7 m |
|
Main Level |
Foyer |
2.04 m |
3.8 m |
2.04 m x 3.8 m |
|
Main Level |
Laundry Room |
3.91 m |
1.9 m |
3.91 m x 1.9 m |
https://www.realtor.ca/real-estate/26652826/63-hastings-park-drive-belleville

