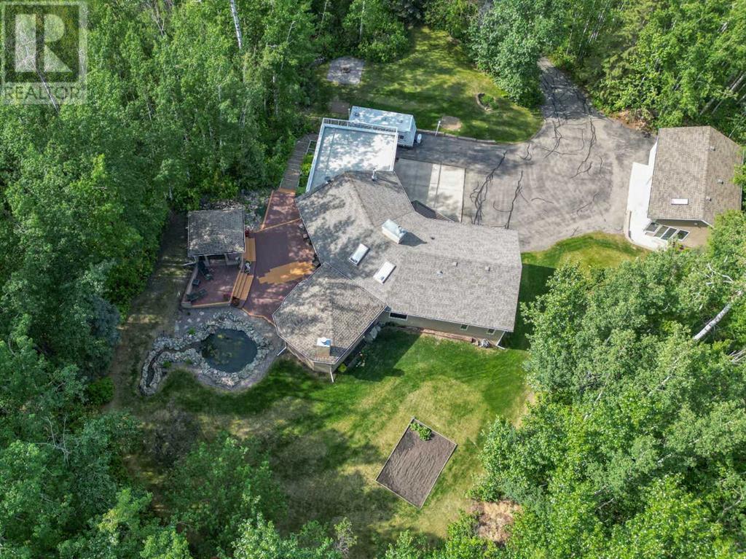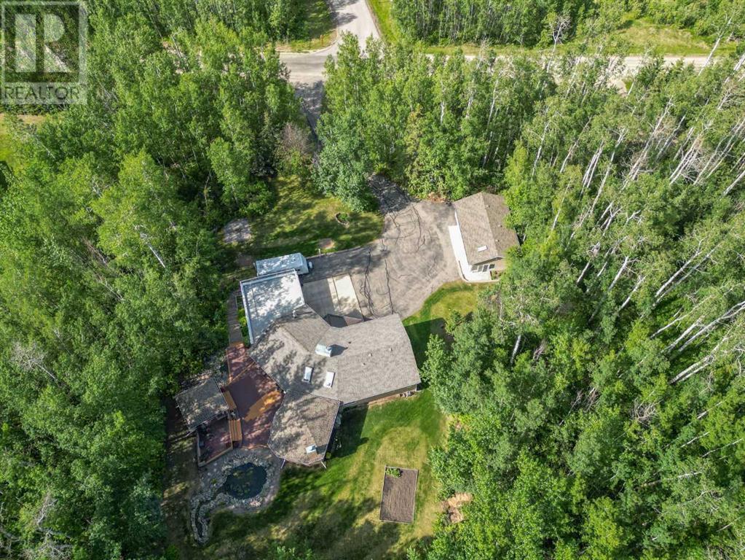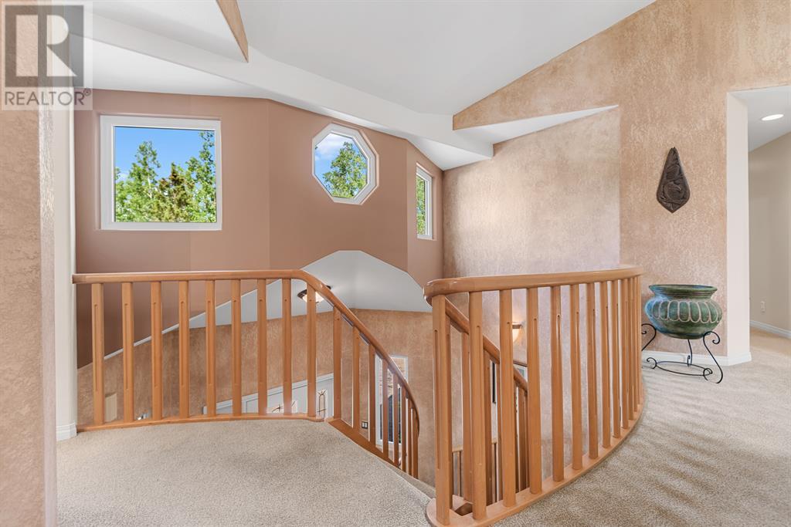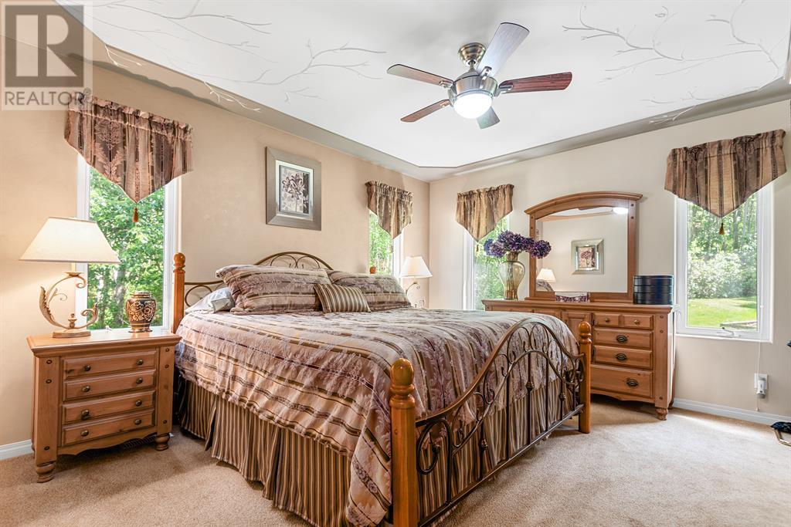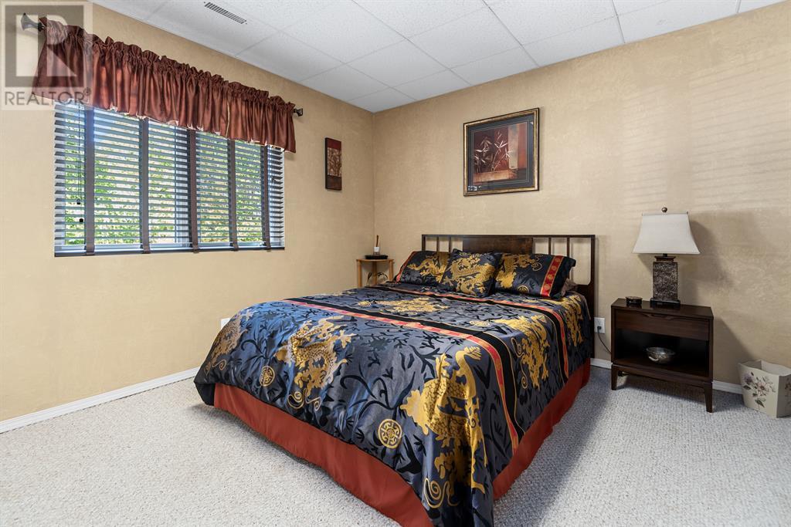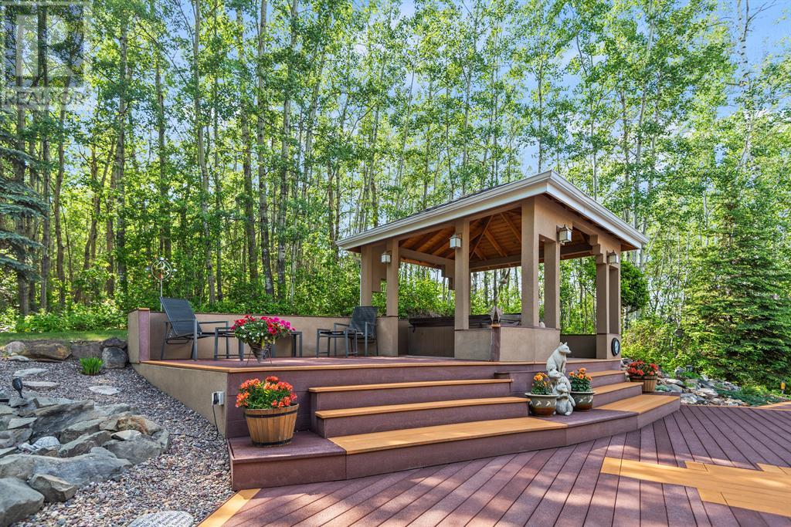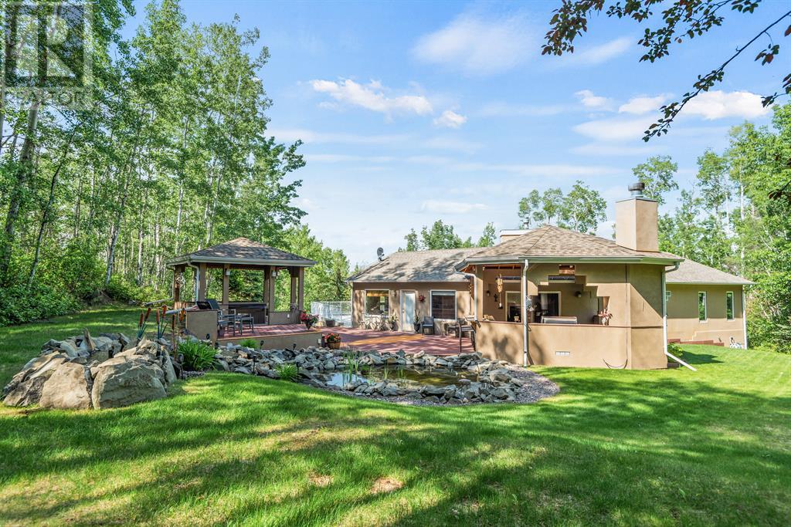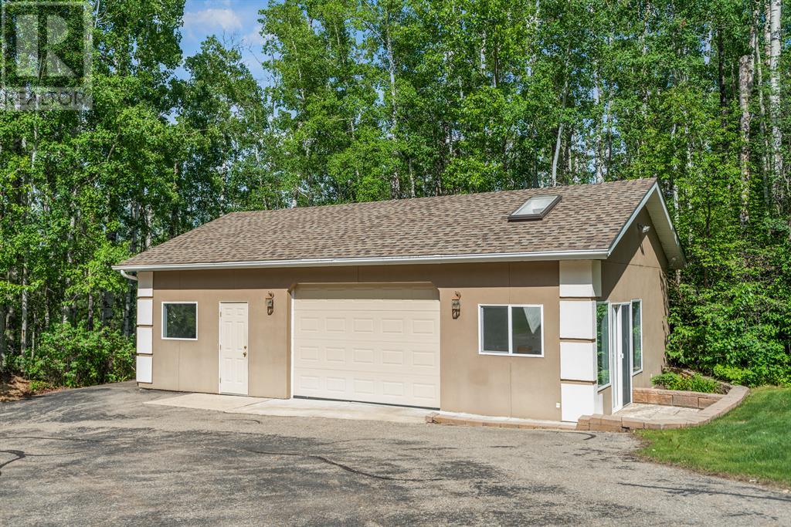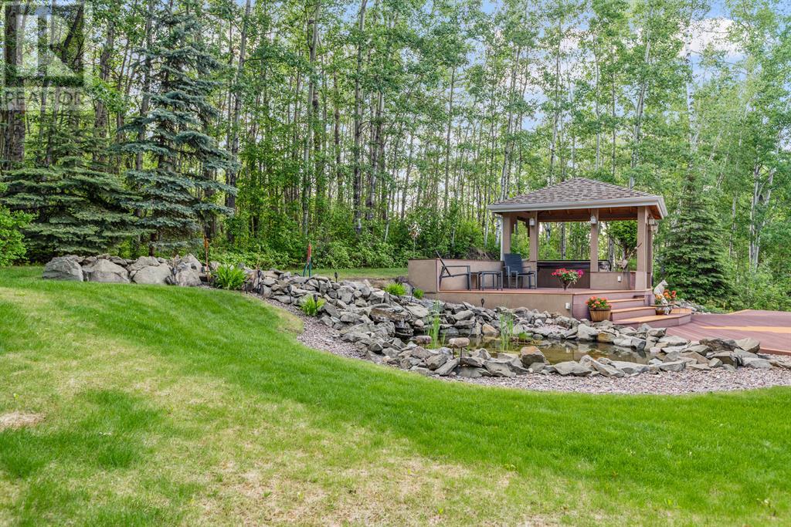4 Bedroom
3 Bathroom
1618 sqft
Bungalow
Fireplace
None
Other, Hot Water, In Floor Heating
Acreage
Garden Area, Landscaped
$889,000
Welcome to this stunning acreage nestled in a private setting, offering a truly remarkable living experience. This custom built hillside bungalow with over 3200 square feet of exquisite design, boasts a seamless blend of indoor and outdoor spaces. Step outside and be captivated by a spectacular outdoor kitchen and entertainment area, inviting you to unwind and enjoy the natural beauty surrounding the property. Featuring four bedrooms and three baths, this immaculately maintained home provides ample space for comfortable living. The large kitchen and eating area are perfect for culinary enthusiasts and gatherings, while the spacious dining room accommodates plenty of guests for special occasions. The living area exudes a sense of grandeur with its high ceilings and floor-to-ceiling fireplace, creating a warm and inviting atmosphere for relaxation and entertainment. The master bedroom offers a private retreat, complete with a generously sized ensuite featuring a soaker tub and a separate shower. Downstairs, a family room and games area beckon for socializing and leisure. Two additional bedrooms on the lower level provide comfortable accommodation for children or guests, accompanied by a well-appointed bathroom. The garage is oversized, providing ample space for vehicles and a dedicated work area. Abundant storage ensures that belongings are kept organized and easily accessible. Beyond the home's interior, an outdoor deck offers a breathtaking viewpoint toward the river. Discover RV parking and a second garage which could easily become your shop, with an attached greenhouse. The combination of natural beauty, thoughtful design, solidly built, featuring a steel framing structure make this property an exceptional retreat for those seeking a blend of comfort, luxury, and privacy. Construction details of this extremely well built home are on file. (id:29935)
Property Details
|
MLS® Number
|
A2116089 |
|
Property Type
|
Single Family |
|
Community Name
|
Blindman Ridge |
|
Amenities Near By
|
Golf Course |
|
Community Features
|
Golf Course Development, Lake Privileges |
|
Features
|
Treed, Wet Bar, Pvc Window, No Neighbours Behind, No Animal Home, No Smoking Home |
|
Plan
|
8922394 |
|
Structure
|
Deck, See Remarks, Dog Run - Fenced In |
|
View Type
|
View |
Building
|
Bathroom Total
|
3 |
|
Bedrooms Above Ground
|
2 |
|
Bedrooms Below Ground
|
2 |
|
Bedrooms Total
|
4 |
|
Appliances
|
Refrigerator, Range - Gas, Dishwasher, Oven, Microwave, Oven - Built-in, Window Coverings, Garage Door Opener, Washer & Dryer |
|
Architectural Style
|
Bungalow |
|
Basement Development
|
Finished |
|
Basement Type
|
Full (finished) |
|
Constructed Date
|
1996 |
|
Construction Material
|
Poured Concrete, Steel Frame, Icf Block |
|
Construction Style Attachment
|
Detached |
|
Cooling Type
|
None |
|
Exterior Finish
|
Concrete, See Remarks, Stucco |
|
Fireplace Present
|
Yes |
|
Fireplace Total
|
2 |
|
Flooring Type
|
Carpeted, Ceramic Tile, Cork |
|
Foundation Type
|
See Remarks |
|
Heating Fuel
|
Natural Gas |
|
Heating Type
|
Other, Hot Water, In Floor Heating |
|
Stories Total
|
1 |
|
Size Interior
|
1618 Sqft |
|
Total Finished Area
|
1618 Sqft |
|
Type
|
House |
|
Utility Water
|
Well |
Parking
|
Garage
|
|
|
Heated Garage
|
|
|
Attached Garage
|
3 |
|
Detached Garage
|
3 |
Land
|
Acreage
|
Yes |
|
Fence Type
|
Not Fenced |
|
Land Amenities
|
Golf Course |
|
Landscape Features
|
Garden Area, Landscaped |
|
Sewer
|
Septic System |
|
Size Irregular
|
2.38 |
|
Size Total
|
2.38 Ac|2 - 4.99 Acres |
|
Size Total Text
|
2.38 Ac|2 - 4.99 Acres |
|
Zoning Description
|
R-1 |
Rooms
| Level |
Type |
Length |
Width |
Dimensions |
|
Lower Level |
Family Room |
|
|
26.58 Ft x 31.75 Ft |
|
Lower Level |
Other |
|
|
14.83 Ft x 11.25 Ft |
|
Lower Level |
Bedroom |
|
|
12.83 Ft x 13.50 Ft |
|
Lower Level |
Bedroom |
|
|
15.25 Ft x 12.58 Ft |
|
Lower Level |
Furnace |
|
|
15.08 Ft x 5.75 Ft |
|
Lower Level |
Other |
|
|
10.42 Ft x 13.42 Ft |
|
Lower Level |
4pc Bathroom |
|
|
8.58 Ft x 9.92 Ft |
|
Main Level |
Dining Room |
|
|
17.50 Ft x 14.25 Ft |
|
Main Level |
Kitchen |
|
|
12.42 Ft x 14.83 Ft |
|
Main Level |
Other |
|
|
8.42 Ft x 13.83 Ft |
|
Main Level |
Laundry Room |
|
|
5.42 Ft x 12.75 Ft |
|
Main Level |
Primary Bedroom |
|
|
12.25 Ft x 13.50 Ft |
|
Main Level |
4pc Bathroom |
|
|
9.25 Ft x 13.50 Ft |
|
Main Level |
Bedroom |
|
|
12.17 Ft x 10.83 Ft |
|
Main Level |
4pc Bathroom |
|
|
9.08 Ft x 9.67 Ft |
https://www.realtor.ca/real-estate/26643003/63-39200-range-road-282-rural-red-deer-county-blindman-ridge

