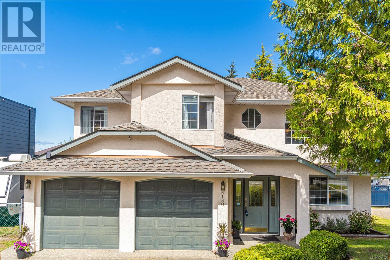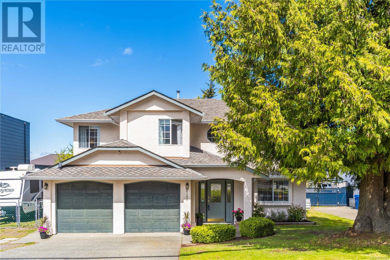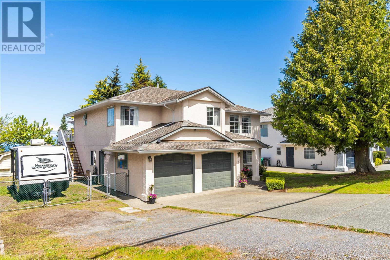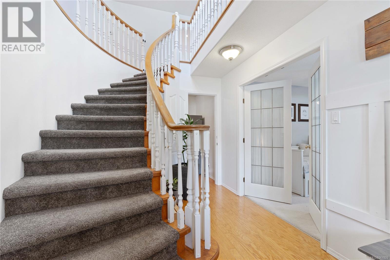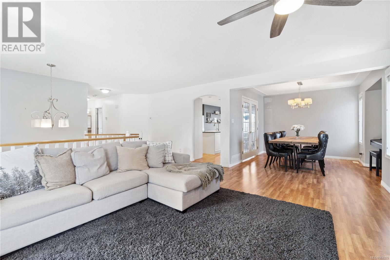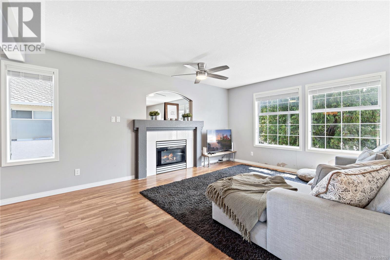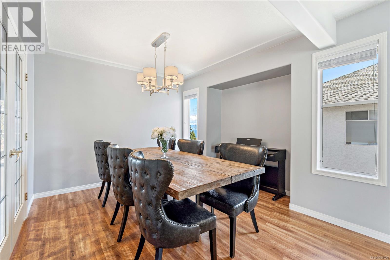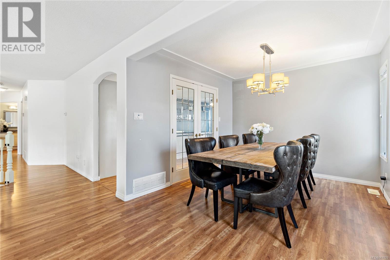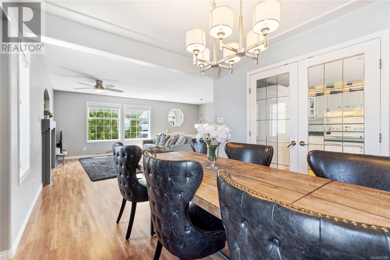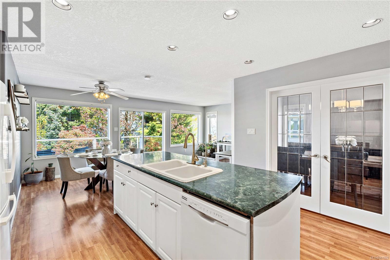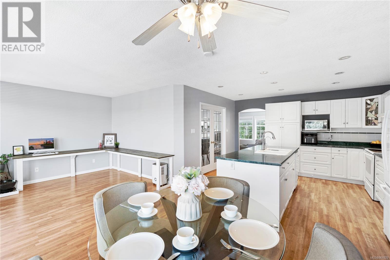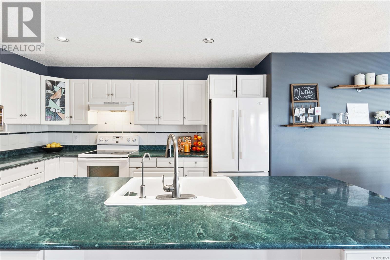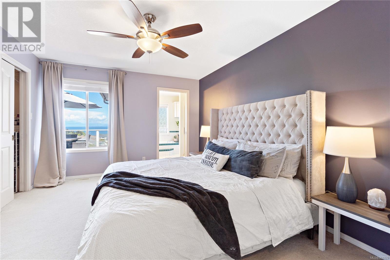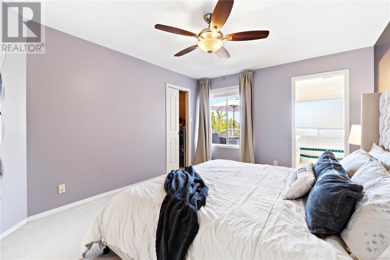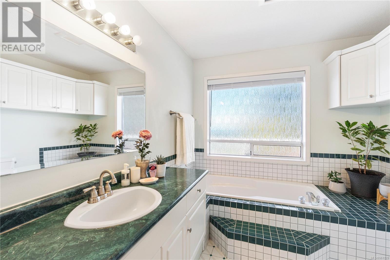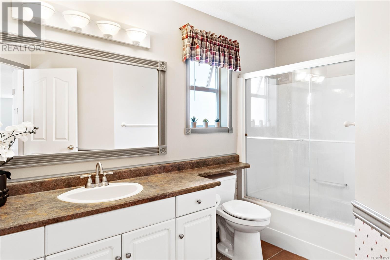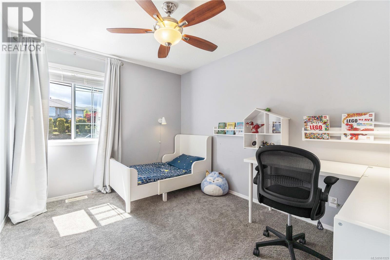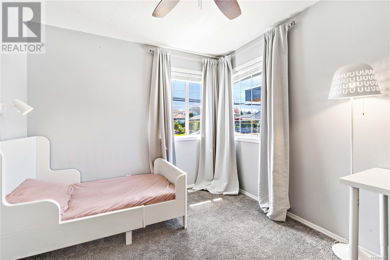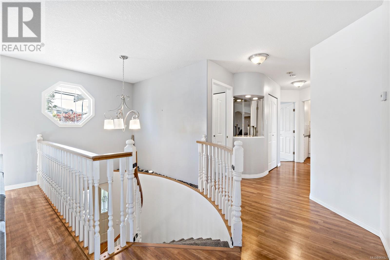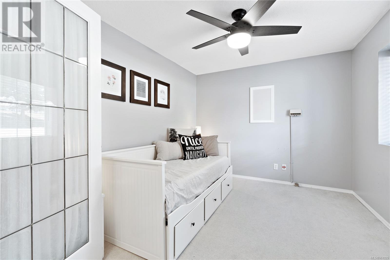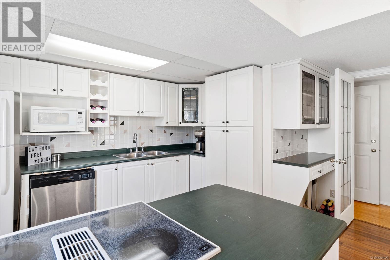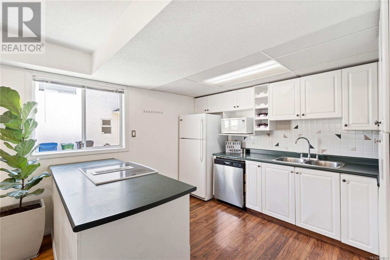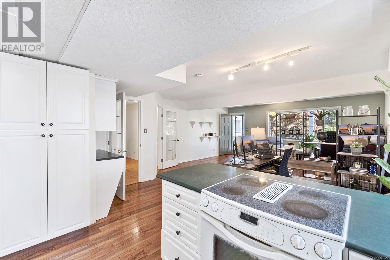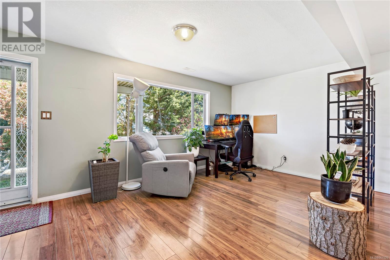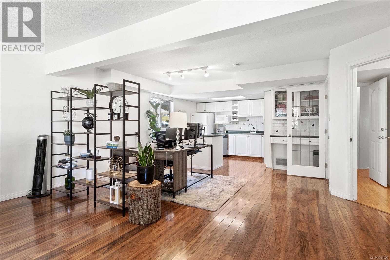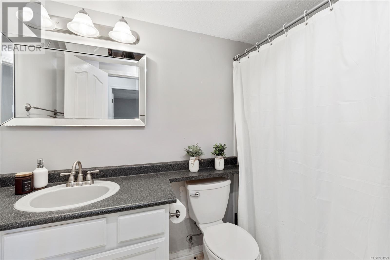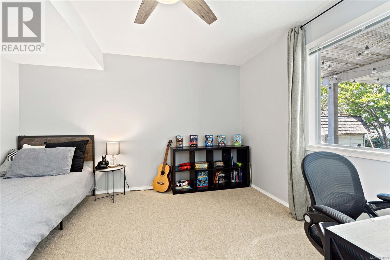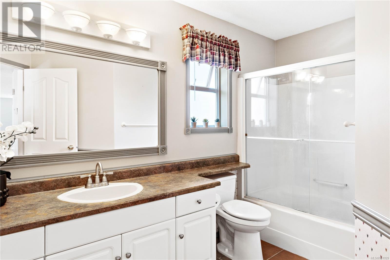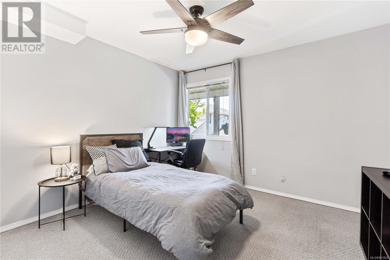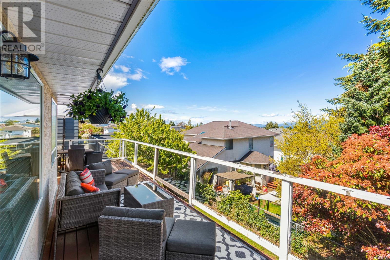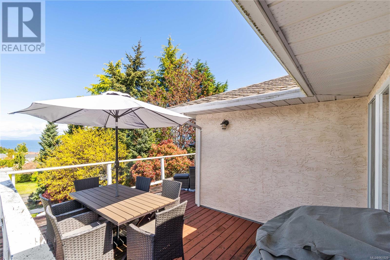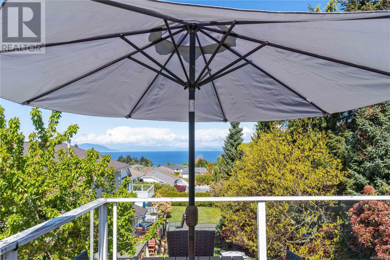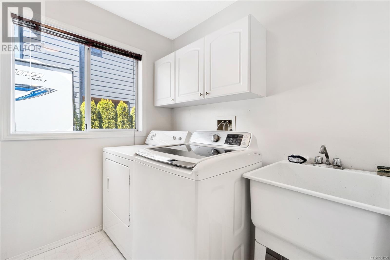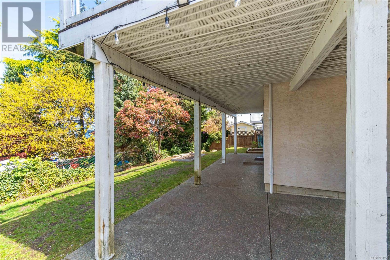5 Bedroom
3 Bathroom
3091 sqft
Fireplace
None
Forced Air
$925,000
The ideal family home sharply priced for todays market. Right across from McGirr Elementary, this style of residence suite will suite all families. Need a large home for your own family? 5 bedrooms and three bathrooms gives everyone the room they need. Need income? The unauthorized two bed suite with its on access and off street parking would be appealing for renters. A blended family? Basement style means easy access for aging parents which keeps them close to grandchildren. Main level has a large living dining room area with gas fireplace and access to an ocean view deck. Have a boat or RV? The extra large RV parking can accommodate both! The perfect North Nanaimo location minutes from shopping both levels of schools, playgrounds and ocean access is at the end of the next street. Bring your own decorating ideas to make this home your own. Measurements by Proper Measure buyer to verify if important. (id:29935)
Property Details
|
MLS® Number
|
961929 |
|
Property Type
|
Single Family |
|
Neigbourhood
|
North Nanaimo |
|
Features
|
Curb & Gutter, Other |
|
Parking Space Total
|
3 |
|
View Type
|
Ocean View |
Building
|
Bathroom Total
|
3 |
|
Bedrooms Total
|
5 |
|
Constructed Date
|
1993 |
|
Cooling Type
|
None |
|
Fireplace Present
|
Yes |
|
Fireplace Total
|
1 |
|
Heating Fuel
|
Natural Gas |
|
Heating Type
|
Forced Air |
|
Size Interior
|
3091 Sqft |
|
Total Finished Area
|
3091 Sqft |
|
Type
|
House |
Land
|
Access Type
|
Road Access |
|
Acreage
|
No |
|
Size Irregular
|
7664 |
|
Size Total
|
7664 Sqft |
|
Size Total Text
|
7664 Sqft |
|
Zoning Description
|
Rs-1 |
|
Zoning Type
|
Residential |
Rooms
| Level |
Type |
Length |
Width |
Dimensions |
|
Lower Level |
Den |
11 ft |
9 ft |
11 ft x 9 ft |
|
Lower Level |
Bathroom |
|
|
4-Piece |
|
Lower Level |
Bedroom |
11 ft |
11 ft |
11 ft x 11 ft |
|
Lower Level |
Entrance |
14 ft |
7 ft |
14 ft x 7 ft |
|
Lower Level |
Mud Room |
12 ft |
4 ft |
12 ft x 4 ft |
|
Lower Level |
Bedroom |
12 ft |
10 ft |
12 ft x 10 ft |
|
Lower Level |
Living Room |
18 ft |
13 ft |
18 ft x 13 ft |
|
Lower Level |
Dining Room |
14 ft |
6 ft |
14 ft x 6 ft |
|
Lower Level |
Laundry Room |
7 ft |
7 ft |
7 ft x 7 ft |
|
Lower Level |
Kitchen |
11 ft |
10 ft |
11 ft x 10 ft |
|
Main Level |
Kitchen |
12 ft |
13 ft |
12 ft x 13 ft |
|
Main Level |
Family Room |
13 ft |
11 ft |
13 ft x 11 ft |
|
Main Level |
Dining Nook |
10 ft |
7 ft |
10 ft x 7 ft |
|
Main Level |
Dining Room |
12 ft |
9 ft |
12 ft x 9 ft |
|
Main Level |
Bedroom |
11 ft |
9 ft |
11 ft x 9 ft |
|
Main Level |
Bedroom |
11 ft |
9 ft |
11 ft x 9 ft |
|
Main Level |
Primary Bedroom |
14 ft |
11 ft |
14 ft x 11 ft |
|
Main Level |
Ensuite |
|
|
4-Piece |
|
Main Level |
Bathroom |
|
|
4-Piece |
https://www.realtor.ca/real-estate/26823325/6180-dover-rd-nanaimo-north-nanaimo

