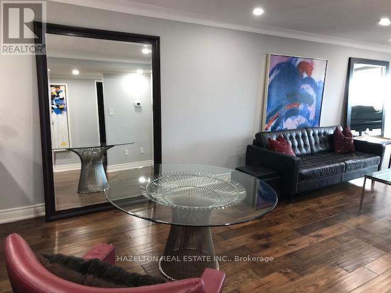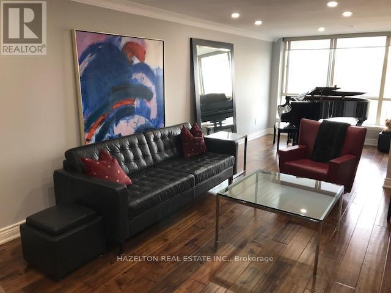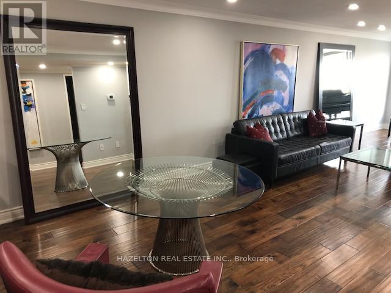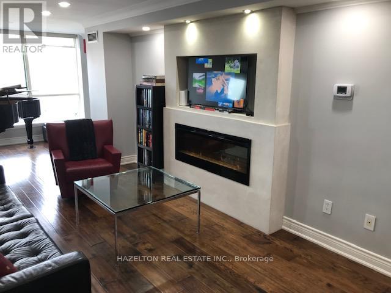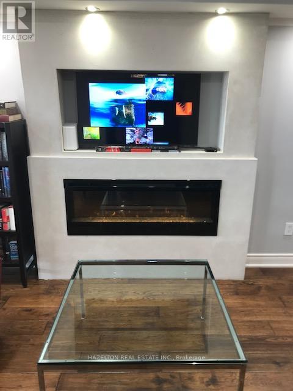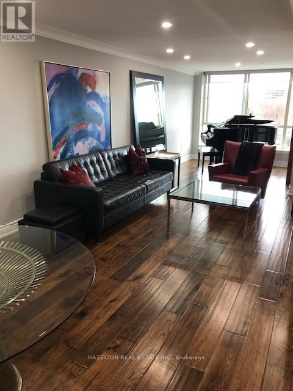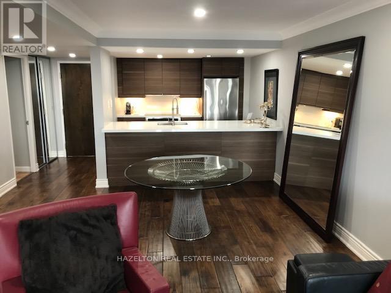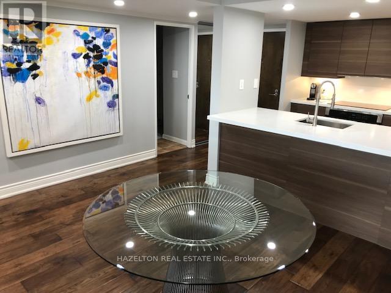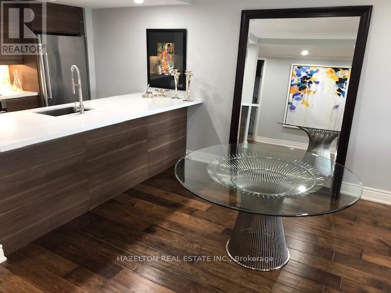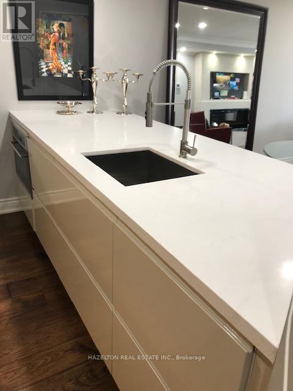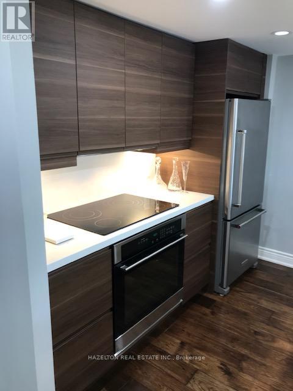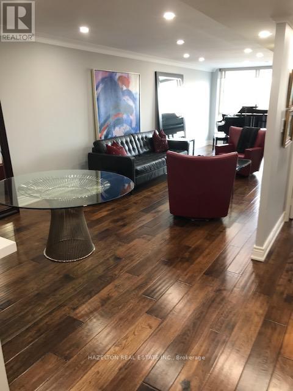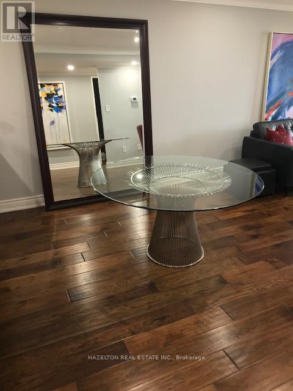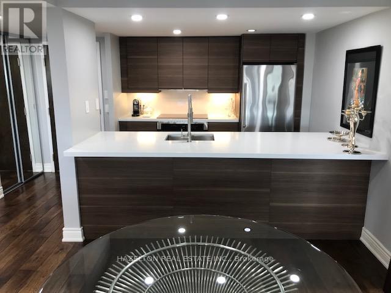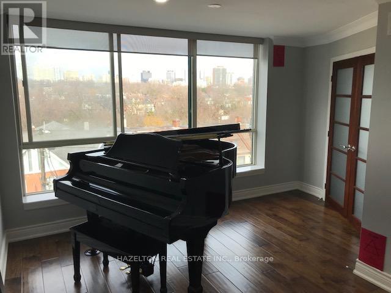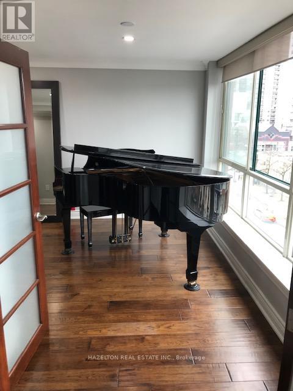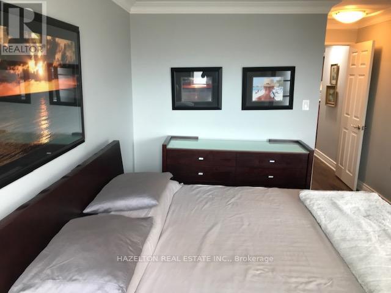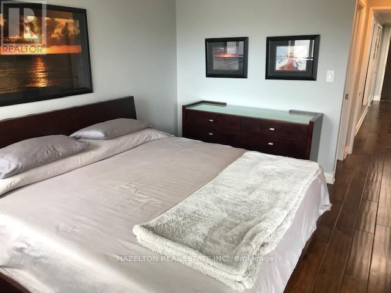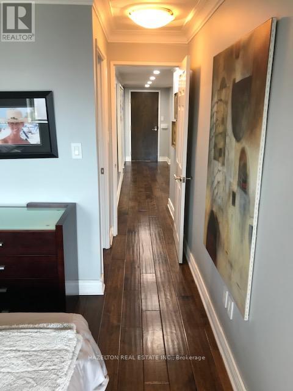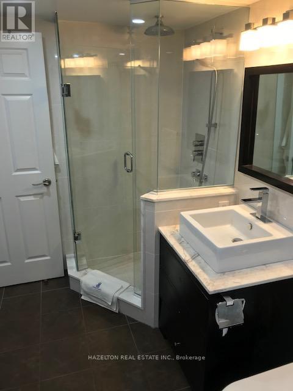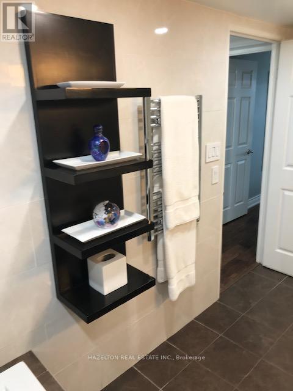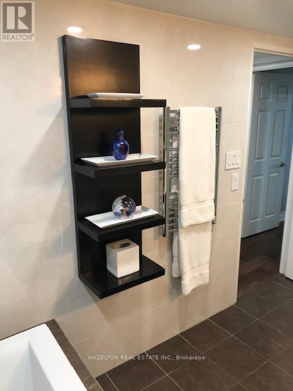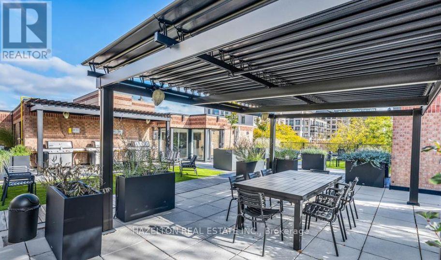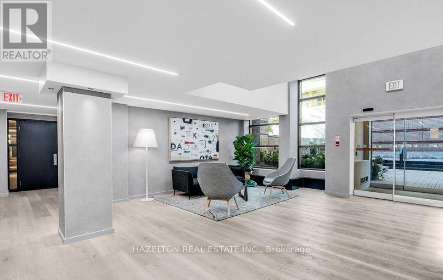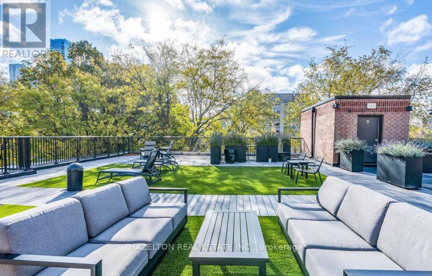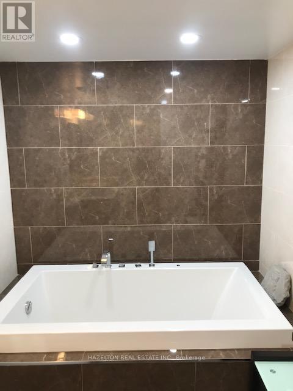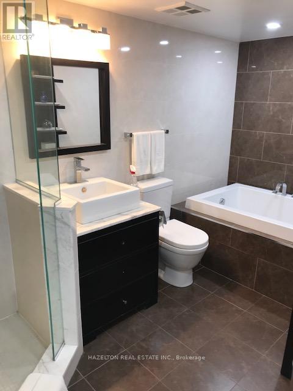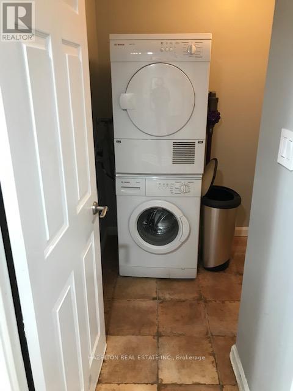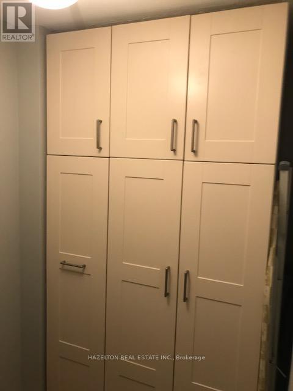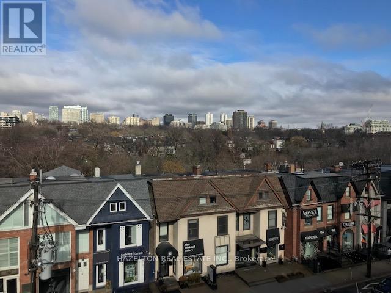2 Bedroom
1 Bathroom
Fireplace
Central Air Conditioning
Forced Air
$799,000Maintenance,
$1,173.10 Monthly
Totally Renovated Top-Bottom Penthouse With Unobstructed Treetop/Streetscape View Of Ramsden Park. Luxurious 3/4 Oak Hardwood Floors Throughout, Plaster Crown Mouldings, B/I Sleek Electric Fireplace & TV Cast Stone Mantle Piece. Complete New Kitchen: All Appliances B/I With Caesarstone Marble Countertops. Luxurious Bath: 7 Ft Soaker/Jacuzzi Tub, Glass Rain Shower & B/I Vanity With Heated Towel Bar. Laundry Room Has Loads Of Built-In Cabinetry For Extra Storage. Elegant Open Concept Living, Great View, Very Private Penthouse Suite, Great For Entertaining. Rooftop Luxurious & Private , Patio With Bbqs All Common Arears Have Been Totally Renovated. Fantastic Location In Yorkville For Someone Who Wants Luxury With Affordability. Suite Can Also Be Purchase With Furniture And Chattels Up To Negotiation. **** EXTRAS **** The Owner Is A registered Real Estate Broker With Hazelton Real Estate (id:29935)
Property Details
|
MLS® Number
|
C8029748 |
|
Property Type
|
Single Family |
|
Community Name
|
Annex |
|
Amenities Near By
|
Park, Public Transit |
|
Community Features
|
Pet Restrictions |
|
Parking Space Total
|
1 |
Building
|
Bathroom Total
|
1 |
|
Bedrooms Above Ground
|
1 |
|
Bedrooms Below Ground
|
1 |
|
Bedrooms Total
|
2 |
|
Amenities
|
Security/concierge, Exercise Centre, Party Room, Visitor Parking, Storage - Locker |
|
Appliances
|
Cooktop, Dishwasher, Dryer, Freezer, Microwave, Oven, Range, Refrigerator, Stove, Washer, Window Coverings |
|
Cooling Type
|
Central Air Conditioning |
|
Exterior Finish
|
Brick |
|
Fireplace Present
|
Yes |
|
Heating Fuel
|
Natural Gas |
|
Heating Type
|
Forced Air |
|
Type
|
Apartment |
Parking
Land
|
Acreage
|
No |
|
Land Amenities
|
Park, Public Transit |
Rooms
| Level |
Type |
Length |
Width |
Dimensions |
|
Main Level |
Foyer |
7.45 m |
4.4 m |
7.45 m x 4.4 m |
|
Main Level |
Living Room |
26.24 m |
10.53 m |
26.24 m x 10.53 m |
|
Main Level |
Dining Room |
|
|
Measurements not available |
|
Main Level |
Kitchen |
8.86 m |
6.53 m |
8.86 m x 6.53 m |
|
Main Level |
Primary Bedroom |
13.74 m |
10.14 m |
13.74 m x 10.14 m |
|
Main Level |
Utility Room |
13.05 m |
7.38 m |
13.05 m x 7.38 m |
|
Main Level |
Bathroom |
|
|
Measurements not available |
https://www.realtor.ca/real-estate/26458399/610-225-davenport-road-toronto-annex

