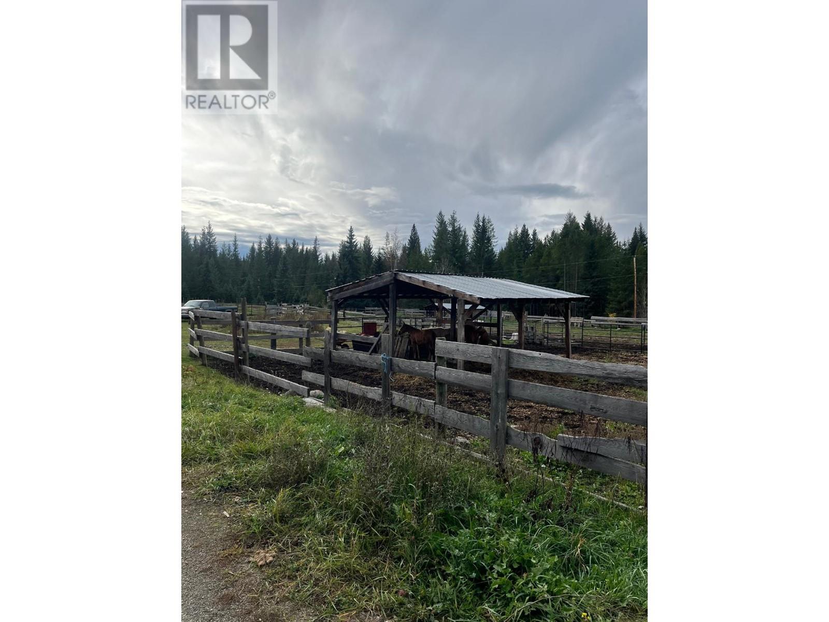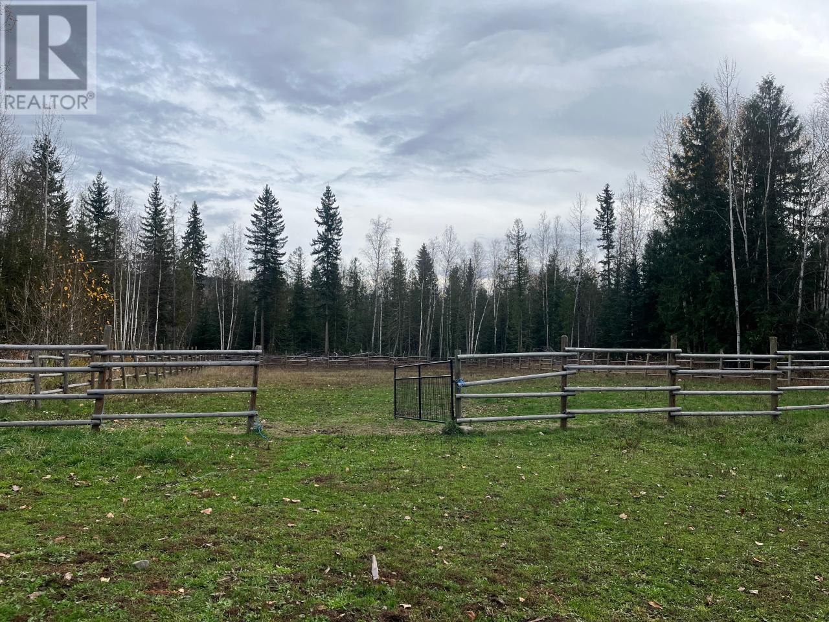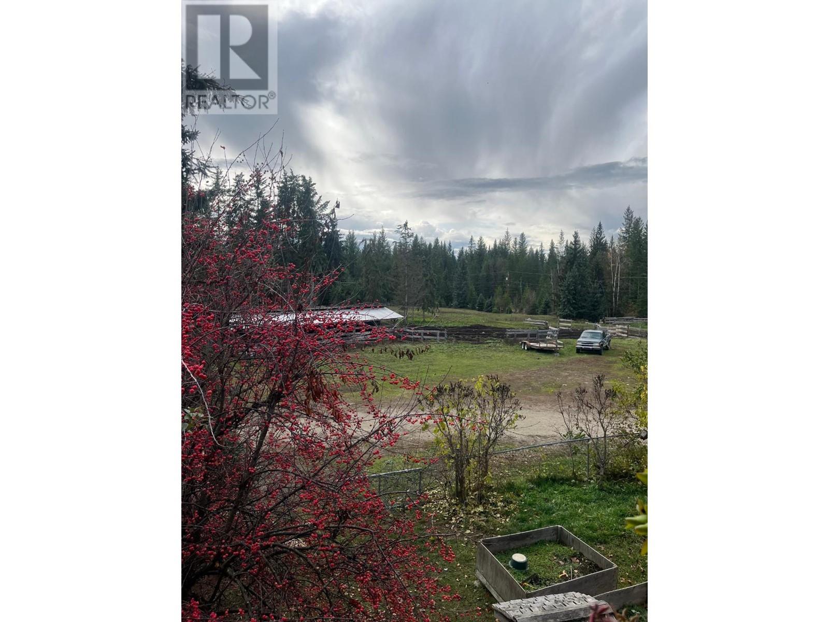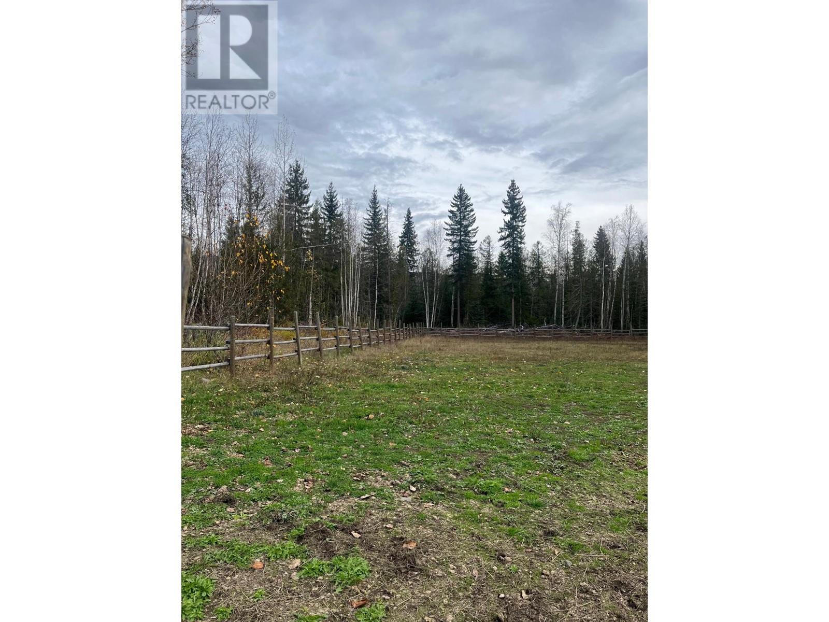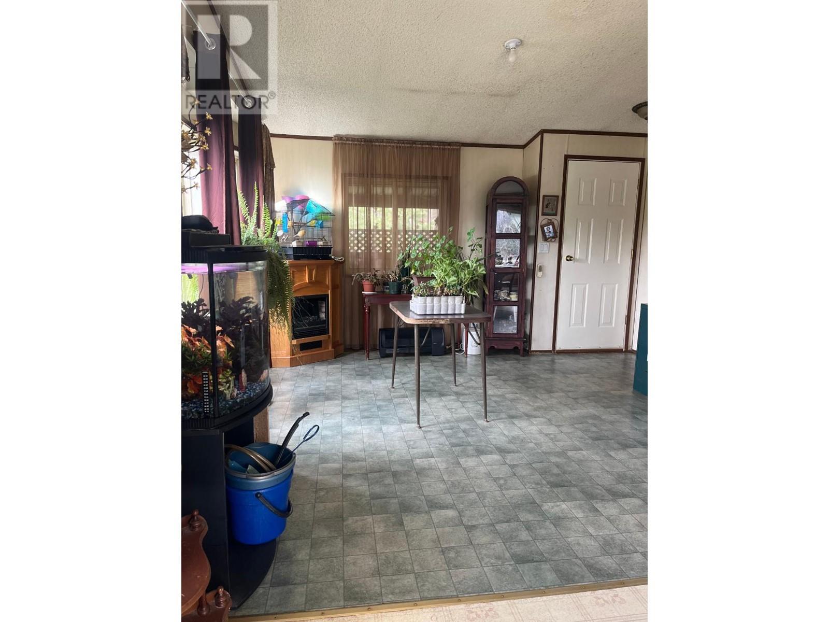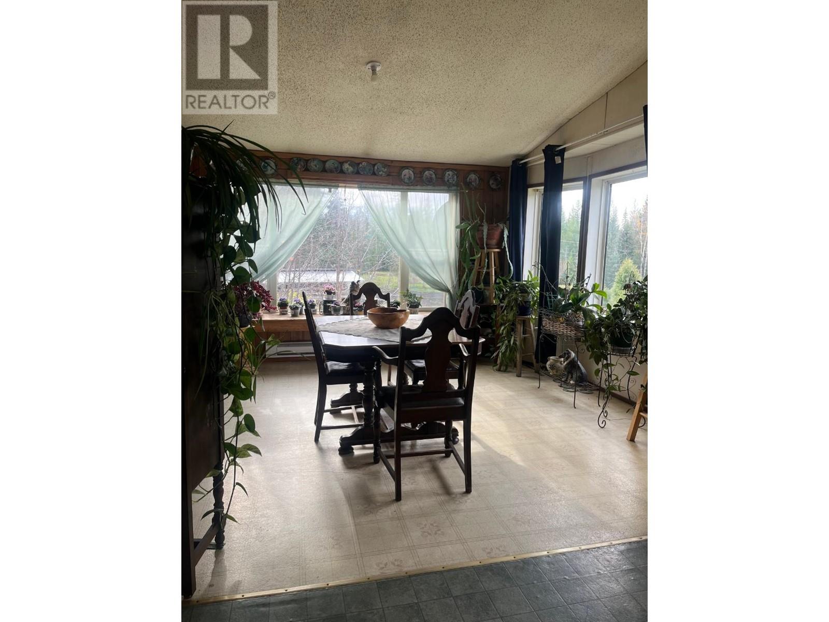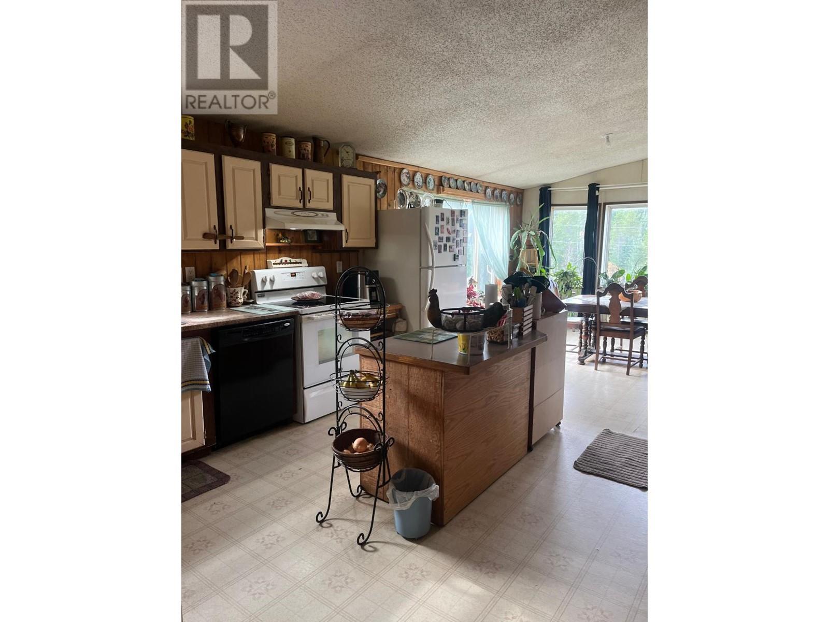4 Bedroom
3 Bathroom
2371 sqft
Basement Entry
Baseboard Heaters
Acreage
$473,000
Nestled in a prime location, this property boasts privacy and breathtaking views. With 10 acres of fenced land tailored for equine or agricultural use, along with versatile outbuildings great for hay storage or shop use. The residence features 4 bedrooms, 2 bathrooms, a private well, carport, and a spacious wrap-around deck, ideal for outdoor enjoyment. Its proximity to Wells Gray Park, Clearwater town center, and other major amenities amplifies its attractiveness. Call today to experience the potential that this remarkable property offers! All measurements are approximate and must be verified by the Buyer. Schedule A is applicable. (id:29935)
Property Details
|
MLS® Number
|
176646 |
|
Property Type
|
Single Family |
|
Community Name
|
Clearwater |
|
Amenities Near By
|
Recreation |
|
Community Features
|
Quiet Area |
|
Road Type
|
Paved Road |
Building
|
Bathroom Total
|
3 |
|
Bedrooms Total
|
4 |
|
Architectural Style
|
Basement Entry |
|
Construction Style Attachment
|
Detached |
|
Heating Fuel
|
Electric |
|
Heating Type
|
Baseboard Heaters |
|
Size Interior
|
2371 Sqft |
|
Type
|
House |
Parking
Land
|
Acreage
|
Yes |
|
Land Amenities
|
Recreation |
|
Size Irregular
|
14.77 |
|
Size Total
|
14.77 Ac |
|
Size Total Text
|
14.77 Ac |
Rooms
| Level |
Type |
Length |
Width |
Dimensions |
|
Basement |
2pc Bathroom |
|
|
Measurements not available |
|
Basement |
Bedroom |
9 ft ,9 in |
12 ft ,5 in |
9 ft ,9 in x 12 ft ,5 in |
|
Basement |
Recreational, Games Room |
35 ft ,6 in |
15 ft ,6 in |
35 ft ,6 in x 15 ft ,6 in |
|
Basement |
Bedroom |
12 ft ,3 in |
13 ft ,5 in |
12 ft ,3 in x 13 ft ,5 in |
|
Main Level |
4pc Bathroom |
|
|
Measurements not available |
|
Main Level |
4pc Bathroom |
|
|
Measurements not available |
|
Main Level |
Primary Bedroom |
12 ft ,2 in |
13 ft ,1 in |
12 ft ,2 in x 13 ft ,1 in |
|
Main Level |
Living Room |
12 ft ,4 in |
21 ft ,8 in |
12 ft ,4 in x 21 ft ,8 in |
|
Main Level |
Office |
12 ft ,9 in |
12 ft ,5 in |
12 ft ,9 in x 12 ft ,5 in |
|
Main Level |
Kitchen |
26 ft ,2 in |
12 ft ,10 in |
26 ft ,2 in x 12 ft ,10 in |
|
Main Level |
Bedroom |
9 ft ,9 in |
11 ft ,2 in |
9 ft ,9 in x 11 ft ,2 in |
https://www.realtor.ca/real-estate/26494375/608-birch-drive-clearwater-clearwater


