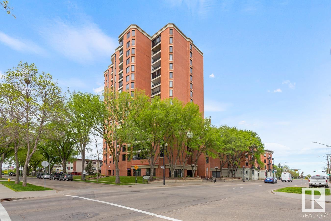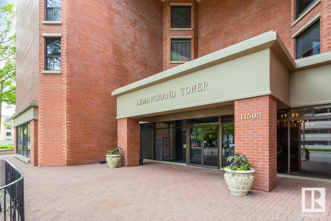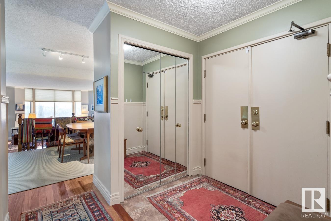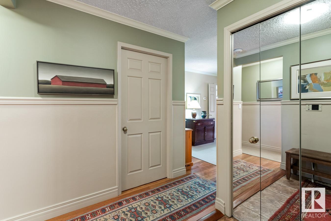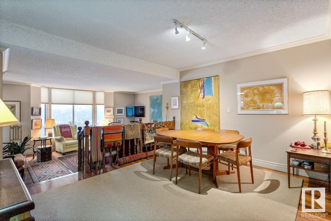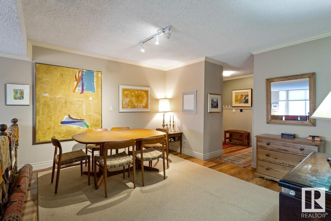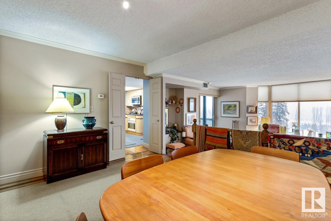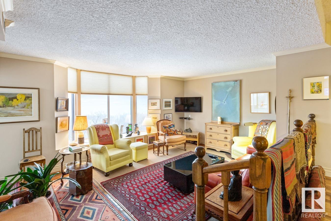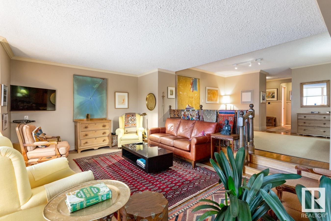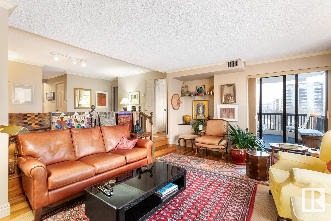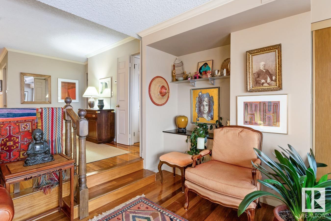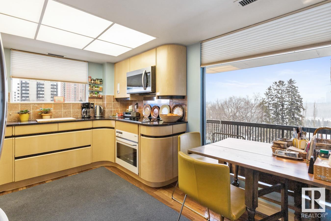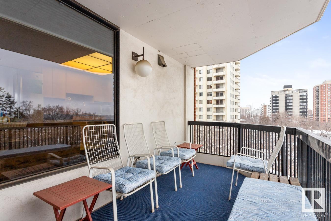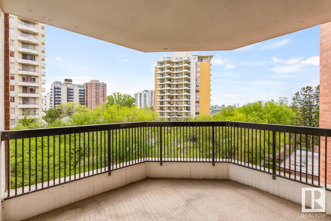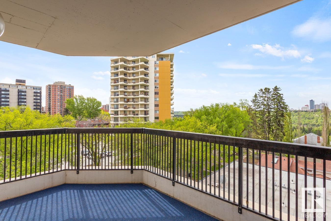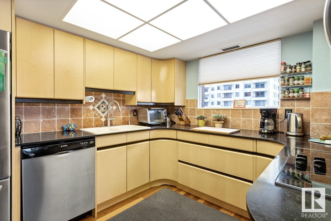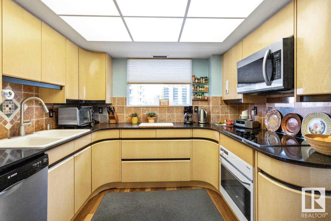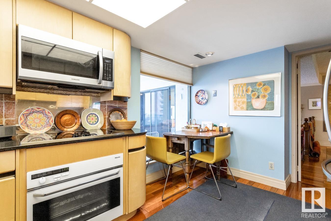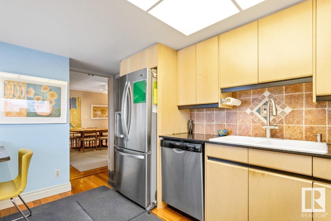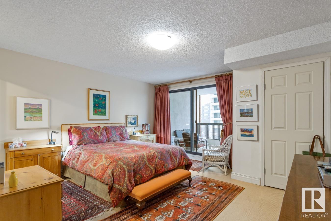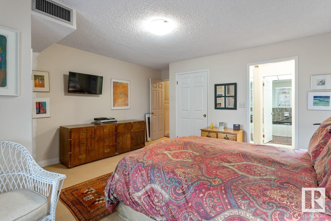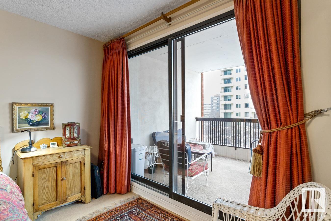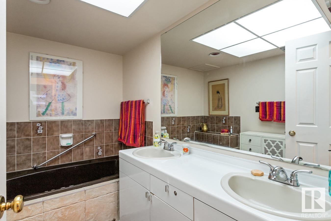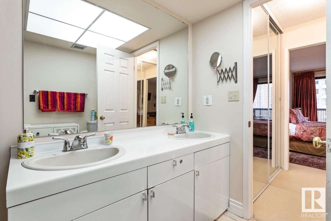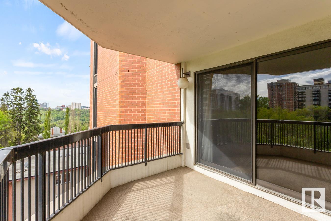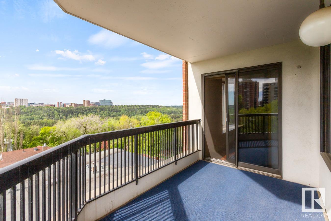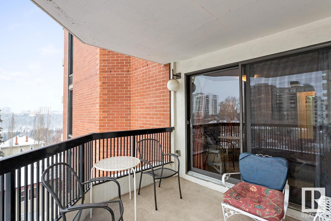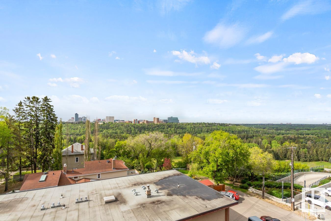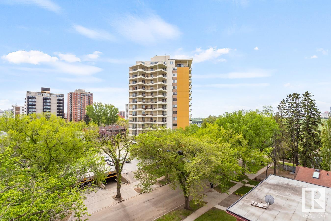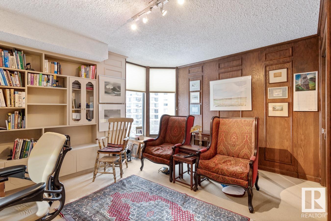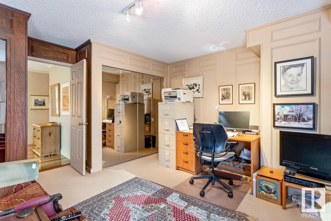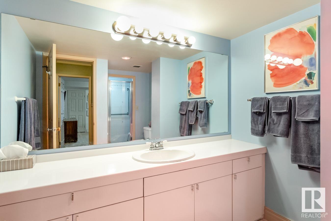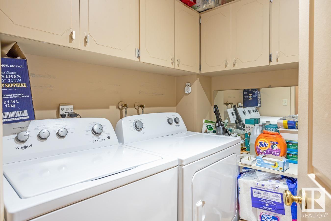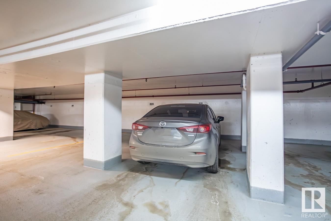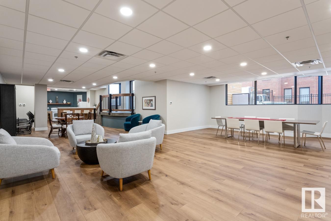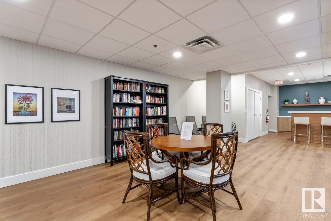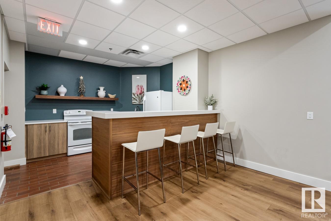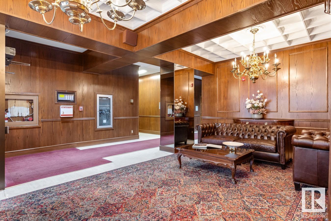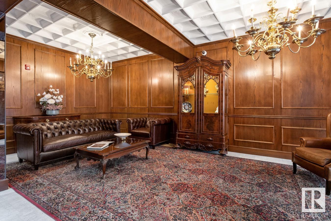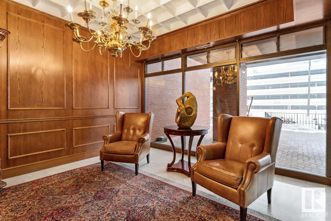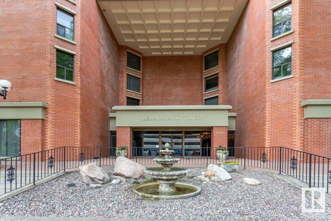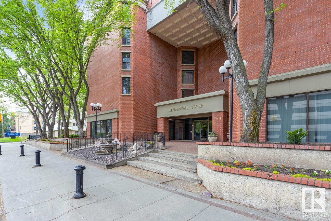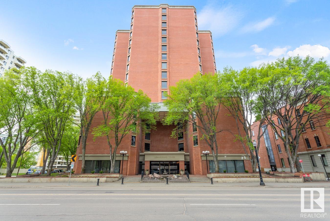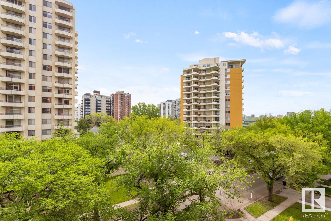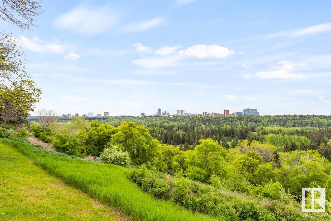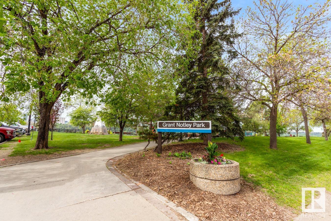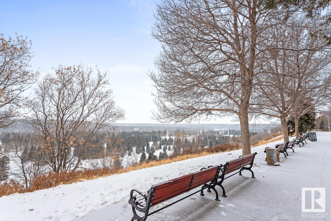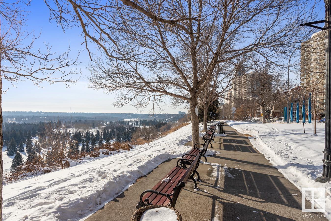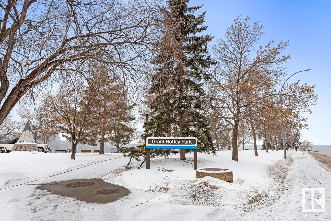#605 11503 100 Av Nw Edmonton, Alberta T5K 2K7
$299,800Maintenance, Caretaker, Exterior Maintenance, Heat, Insurance, Common Area Maintenance, Other, See Remarks, Property Management, Water
$921.74 Monthly
Maintenance, Caretaker, Exterior Maintenance, Heat, Insurance, Common Area Maintenance, Other, See Remarks, Property Management, Water
$921.74 MonthlyStunning River Valley Views from this 1335 sq/ft hi rise condominium in one of Edmonton's most upstanding buildings. This luxury home features a sunken living room overlooking the river valley with a full south exposure providing for ample natural light. The spacious dining area overlooks the living room & will accommodate a large formal setting providing space for family dinners. The kitchen provides you ample work & storage space & with east & south windows it is a View-T-Full space. Moving to the primary suite you will find a expansive area with a 4 piece en-suite bath, four closets & a private east facing balcony protected from those northern winds. The large 2nd bedroom has 3 closets & located just off the bedroom is a full 3 piece bath. There is also a separate laundry/storage room with a full sized side by side washer & dryer. The home also comes with a secure titled underground parking stall. There is a large social room that can be used by residents as well. Fulltime manager. No pet building. (id:29935)
Property Details
| MLS® Number | E4377789 |
| Property Type | Single Family |
| Neigbourhood | Oliver |
| Amenities Near By | Golf Course, Public Transit, Shopping |
| Features | Hillside, Private Setting, No Animal Home, No Smoking Home |
| Parking Space Total | 1 |
| View Type | Valley View, City View |
Building
| Bathroom Total | 2 |
| Bedrooms Total | 2 |
| Appliances | Dishwasher, Dryer, Microwave Range Hood Combo, Refrigerator, Stove, Washer, Window Coverings |
| Basement Type | None |
| Constructed Date | 1980 |
| Heating Type | Coil Fan |
| Size Interior | 124.05 M2 |
| Type | Apartment |
Parking
| Heated Garage | |
| Parkade | |
| Indoor | |
| Underground |
Land
| Acreage | No |
| Land Amenities | Golf Course, Public Transit, Shopping |
| Size Irregular | 25.08 |
| Size Total | 25.08 M2 |
| Size Total Text | 25.08 M2 |
Rooms
| Level | Type | Length | Width | Dimensions |
|---|---|---|---|---|
| Main Level | Living Room | 5.84 m | 3.83 m | 5.84 m x 3.83 m |
| Main Level | Dining Room | 4.43 m | 4.24 m | 4.43 m x 4.24 m |
| Main Level | Kitchen | 4.13 m | 2.9 m | 4.13 m x 2.9 m |
| Main Level | Primary Bedroom | 4.92 m | 4.51 m | 4.92 m x 4.51 m |
| Main Level | Bedroom 2 | 4.62 m | 4.55 m | 4.62 m x 4.55 m |
| Main Level | Laundry Room | 1.92 m | 1.88 m | 1.92 m x 1.88 m |
https://www.realtor.ca/real-estate/26640294/605-11503-100-av-nw-edmonton-oliver

