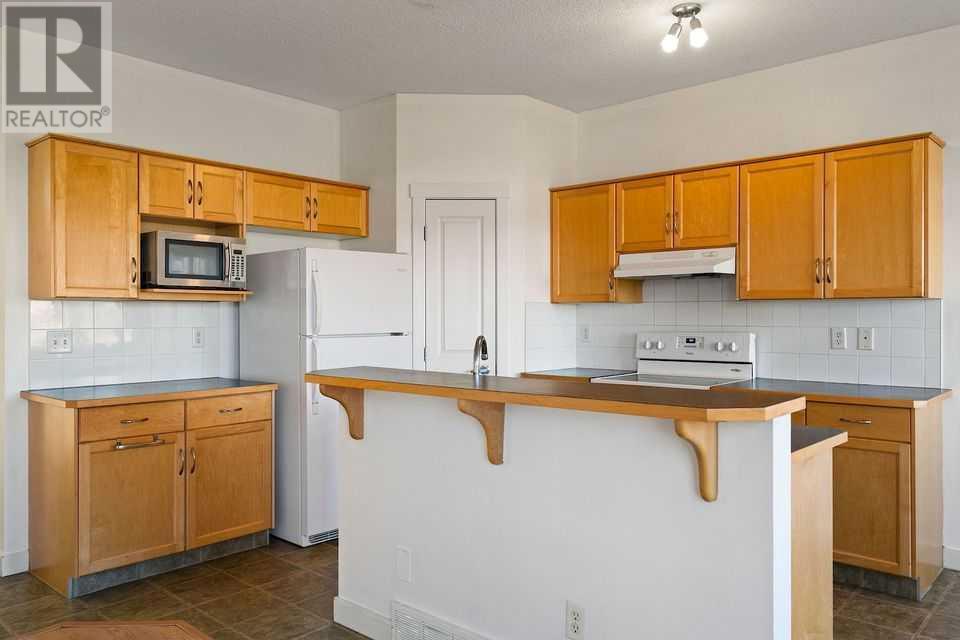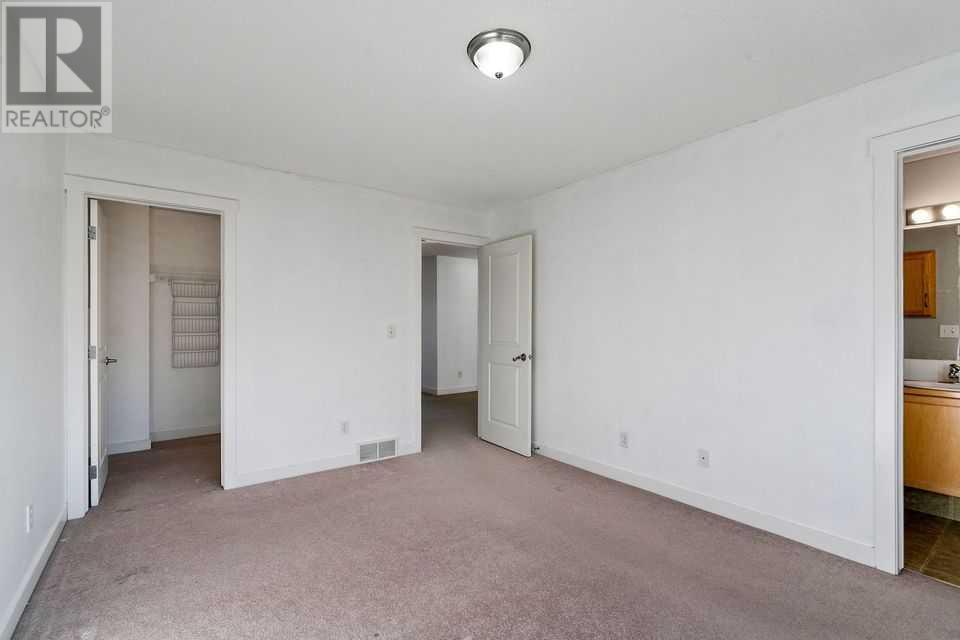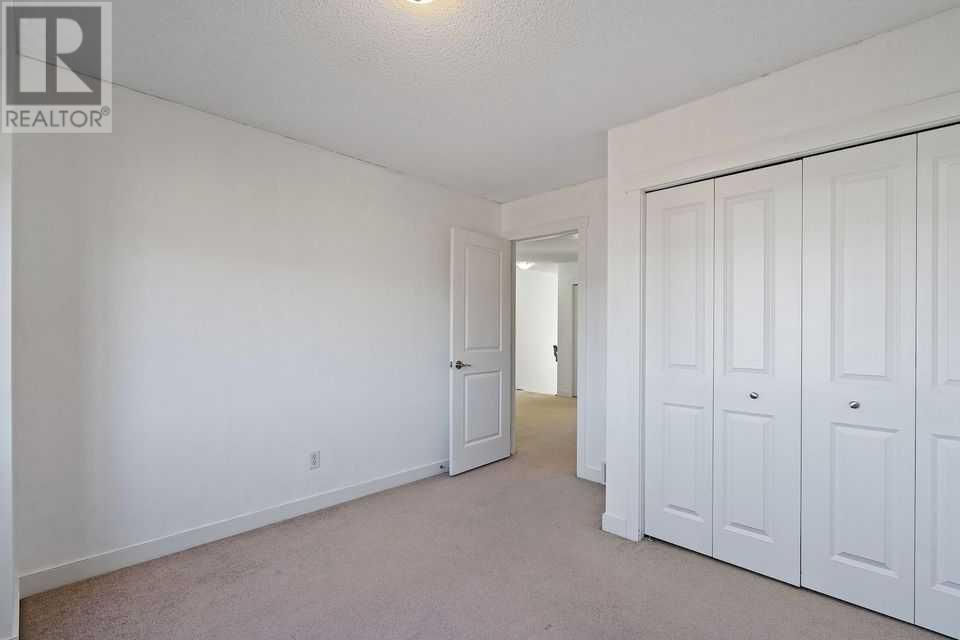60 Rockyspring Grove Nw Calgary, Alberta T3G 0B1
$528,000Maintenance, Common Area Maintenance, Insurance, Property Management, Reserve Fund Contributions, Waste Removal
$394.83 Monthly
Maintenance, Common Area Maintenance, Insurance, Property Management, Reserve Fund Contributions, Waste Removal
$394.83 MonthlyOpen house on Saturday June 8th from 2pm to 4pm. Welcome to your dream home! This beautifully designed duplex offers a perfect blend of comfort, privacy and modern living, nestled in a serene location with a stunning ravine view. The main floor offers 9 ft ceiling, boasts a well-sized kitchen, ideal for cooking and entertaining, alongside a cozy living room that c/w a natural gas fireplace and large windows throughout, which is perfect for family/friends gatherings and unwinding after a long day. Three Spacious Bedrooms and bonus room on the second floor, the primary bedroom with its full ensuite, 2 additional bedrooms and full bathroom. Each bedroom is generously sized, providing ample space for relaxation and storage. The partial finished walkout basement adds extra living/entertainment space and offers easy access to the outdoors, enhancing your living experience with natural light and fresh air. Don’t forget enjoy the breathtaking ravine view with the recently upgraded deck.The property is close to shopping centers, Shane Homes YMCA and public transportation. Easy and quick access to Stoney, Crowchild Trail and mountains. This home is definitely a show-stopper. (id:29935)
Property Details
| MLS® Number | A2136572 |
| Property Type | Single Family |
| Community Name | Rocky Ridge |
| Amenities Near By | Park, Playground |
| Community Features | Pets Allowed |
| Features | No Neighbours Behind, No Smoking Home, Parking |
| Parking Space Total | 2 |
| Plan | 0610971 |
| View Type | View |
Building
| Bathroom Total | 3 |
| Bedrooms Above Ground | 3 |
| Bedrooms Total | 3 |
| Appliances | Refrigerator, Stove, Hood Fan, Garage Door Opener, Washer & Dryer |
| Basement Features | Walk Out |
| Basement Type | Partial |
| Constructed Date | 2006 |
| Construction Material | Wood Frame |
| Construction Style Attachment | Semi-detached |
| Cooling Type | None |
| Fireplace Present | Yes |
| Fireplace Total | 1 |
| Flooring Type | Carpeted, Laminate, Linoleum |
| Foundation Type | Poured Concrete |
| Half Bath Total | 1 |
| Heating Fuel | Natural Gas |
| Heating Type | Other, Forced Air |
| Stories Total | 2 |
| Size Interior | 1432.6 Sqft |
| Total Finished Area | 1432.6 Sqft |
| Type | Duplex |
Parking
| Covered | |
| Attached Garage | 1 |
Land
| Acreage | No |
| Fence Type | Not Fenced |
| Land Amenities | Park, Playground |
| Size Depth | 27.87 M |
| Size Frontage | 7.65 M |
| Size Irregular | 2293.00 |
| Size Total | 2293 Sqft|0-4,050 Sqft |
| Size Total Text | 2293 Sqft|0-4,050 Sqft |
| Zoning Description | R-c2 |
Rooms
| Level | Type | Length | Width | Dimensions |
|---|---|---|---|---|
| Second Level | Bonus Room | 11.33 Ft x 12.08 Ft | ||
| Second Level | Primary Bedroom | 14.33 Ft x 11.00 Ft | ||
| Second Level | 4pc Bathroom | 10.92 Ft x 4.92 Ft | ||
| Second Level | 4pc Bathroom | 4.92 Ft x 8.50 Ft | ||
| Second Level | Bedroom | 10.67 Ft x 8.67 Ft | ||
| Second Level | Bedroom | 10.25 Ft x 11.00 Ft | ||
| Lower Level | Other | 10.17 Ft x 19.58 Ft | ||
| Main Level | Other | 19.17 Ft x 5.67 Ft | ||
| Main Level | 2pc Bathroom | 4.58 Ft x 4.67 Ft | ||
| Main Level | Living Room | 14.75 Ft x 11.92 Ft | ||
| Main Level | Kitchen | 11.83 Ft x 10.42 Ft | ||
| Main Level | Dining Room | 8.08 Ft x 9.25 Ft | ||
| Main Level | Other | 7.67 Ft x 9.58 Ft |
https://www.realtor.ca/real-estate/26968829/60-rockyspring-grove-nw-calgary-rocky-ridge

























