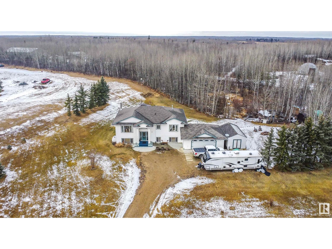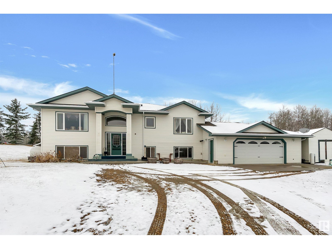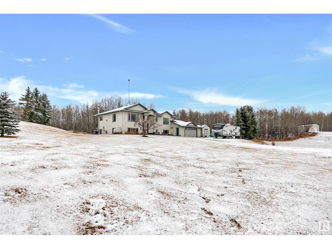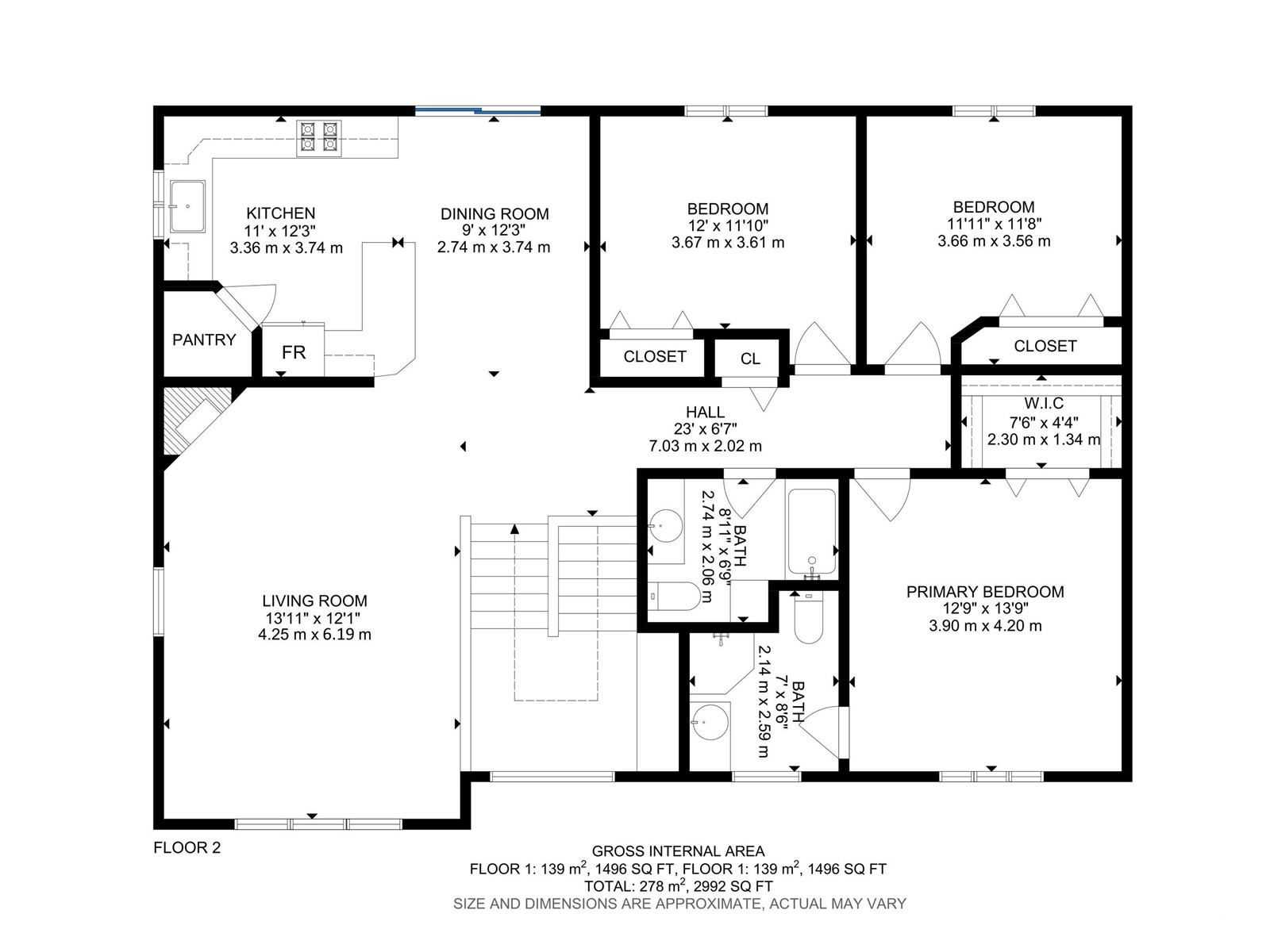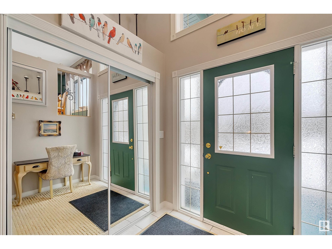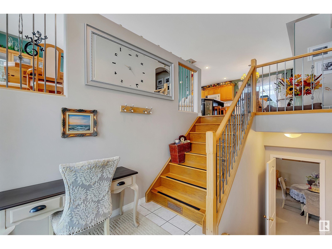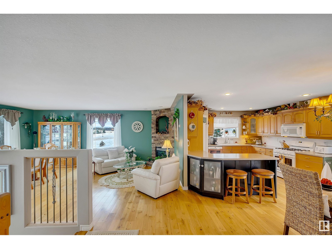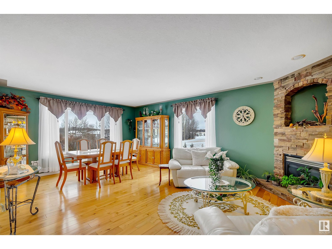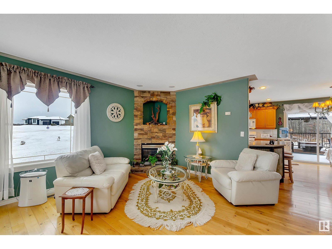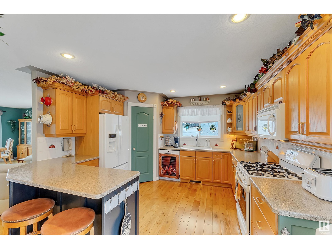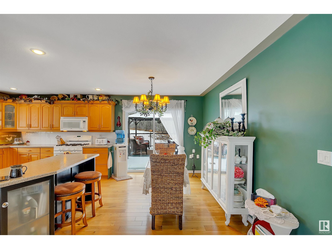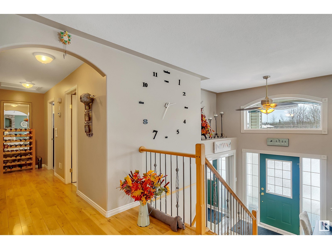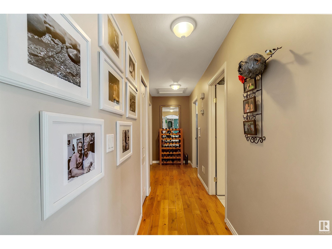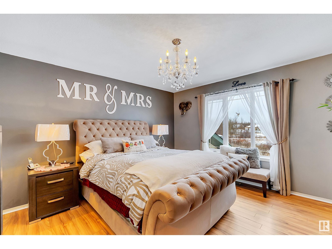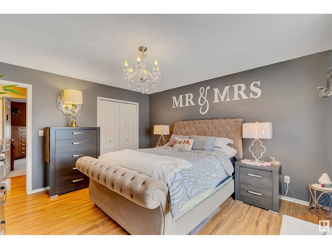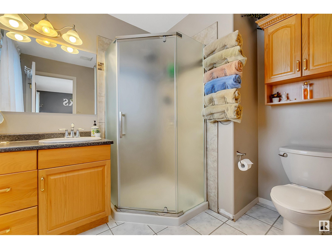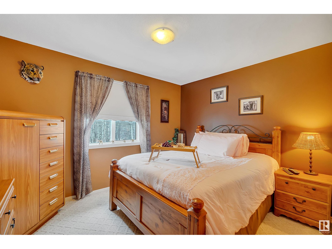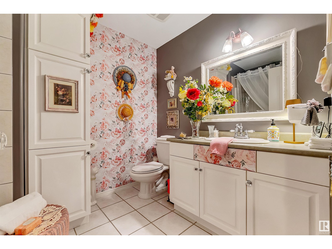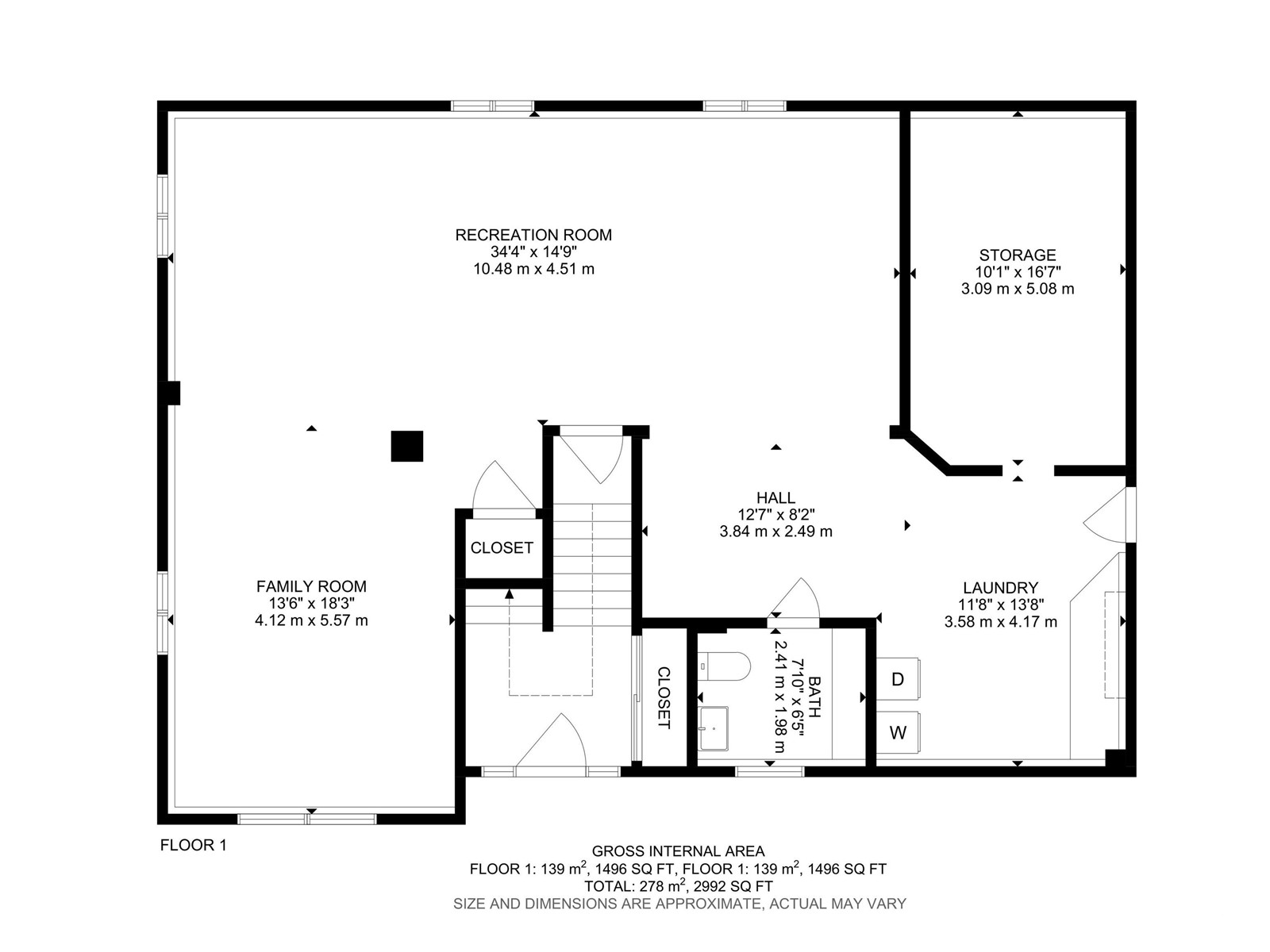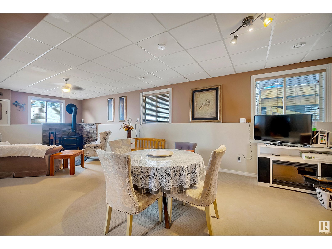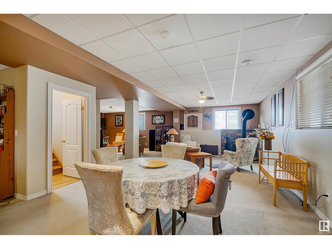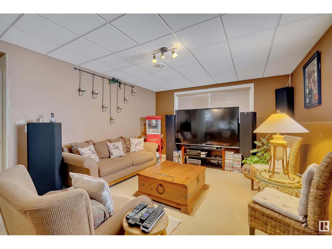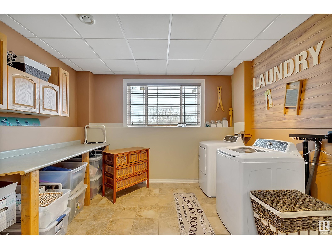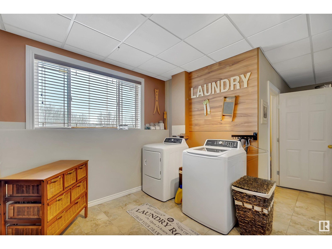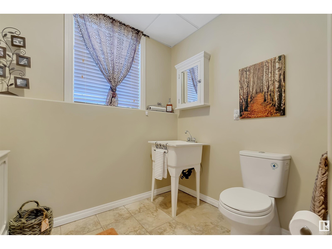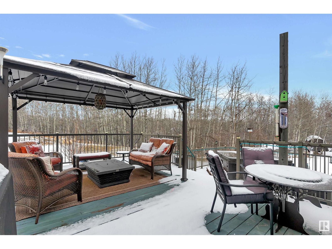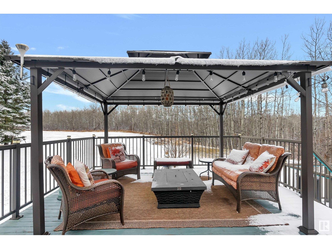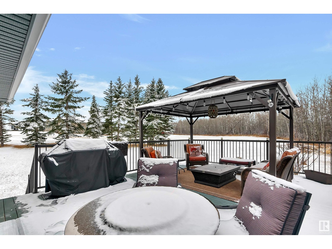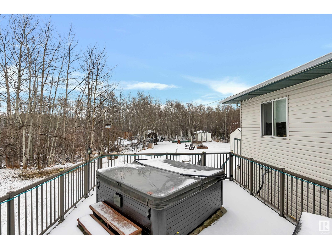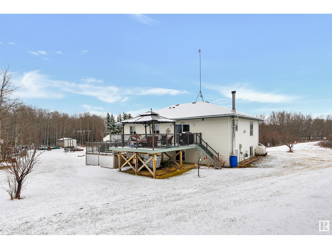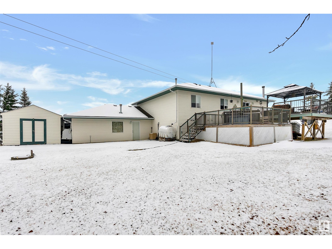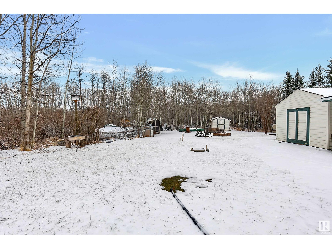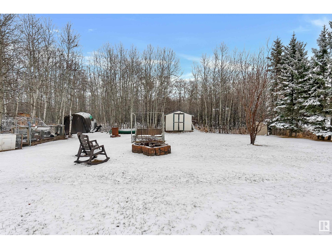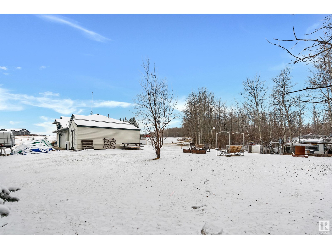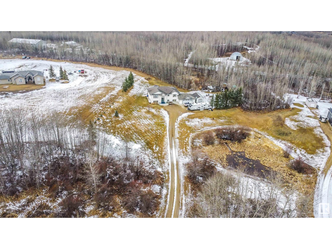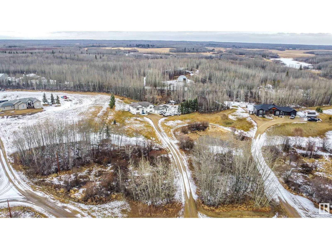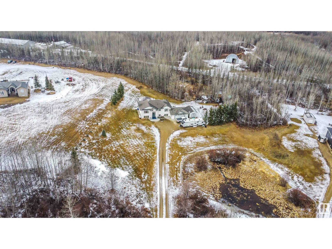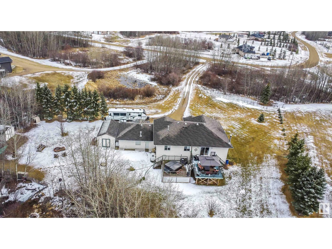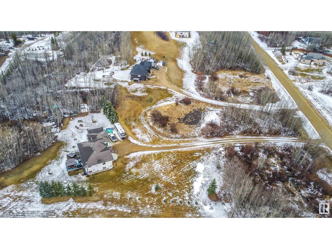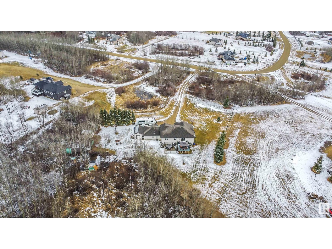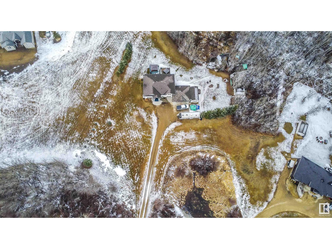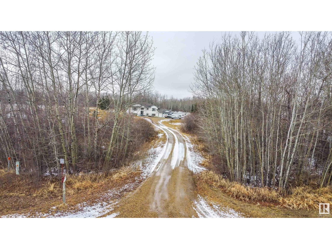3 Bedroom
3 Bathroom
141 m2
Bi-Level
Fireplace
Central Air Conditioning
Forced Air
Acreage
$524,900
BEAUTIFUL BI-LEVEL nestled nicely on 2.44 TREED ACRES in CAREY RIDGE ESTATES. Any buyer would be impressed with this attractive home that offers 1512 sq ft with finished basement & an oversized insulated/heated dble attached grg. Only 20 minutes to Tofield, 30 minutes from Sherwood Park/Camrose and 45 minutes to Edmonton. The main floor boasts gleaming hardwood flooring those flows thought the spacious living room bathes with natural light an inviting stone facing gas fireplace with niche. The kitchen offers plenty of kitchen craft cabinets with built in deep pot drawers and gives access to the 2-tiered deck that offers a NEW hard top gazebo and hot tub. The main floor is complete with 3 bedrooms and main 4-piece bathroom. The primary has a walk-in closet and a 3-piece ensuite. The basement is finished with an abundance of space featuring a warming wood burning stove, laundry space, 2-piece bath and storage. Appreciate 2.44 acers of privacy, fire pit, storage shed and plenty of space to appreciate. (id:29935)
Property Details
|
MLS® Number
|
E4381069 |
|
Property Type
|
Single Family |
|
Neigbourhood
|
Carey Ridge Estates |
|
Features
|
Private Setting, Treed, See Remarks |
|
Structure
|
Deck |
Building
|
Bathroom Total
|
3 |
|
Bedrooms Total
|
3 |
|
Appliances
|
Dishwasher, Dryer, Garage Door Opener Remote(s), Garage Door Opener, Microwave Range Hood Combo, Refrigerator, Satellite Dish, Storage Shed, Stove, Washer, Window Coverings |
|
Architectural Style
|
Bi-level |
|
Basement Development
|
Finished |
|
Basement Type
|
Full (finished) |
|
Constructed Date
|
2004 |
|
Construction Style Attachment
|
Detached |
|
Cooling Type
|
Central Air Conditioning |
|
Fireplace Fuel
|
Gas |
|
Fireplace Present
|
Yes |
|
Fireplace Type
|
Woodstove |
|
Half Bath Total
|
1 |
|
Heating Type
|
Forced Air |
|
Size Interior
|
141 M2 |
|
Type
|
House |
Parking
Land
|
Acreage
|
Yes |
|
Size Irregular
|
2.44 |
|
Size Total
|
2.44 Ac |
|
Size Total Text
|
2.44 Ac |
Rooms
| Level |
Type |
Length |
Width |
Dimensions |
|
Basement |
Family Room |
412 m |
5.57 m |
412 m x 5.57 m |
|
Basement |
Recreation Room |
10.48 m |
4.51 m |
10.48 m x 4.51 m |
|
Basement |
Laundry Room |
3.58 m |
4.17 m |
3.58 m x 4.17 m |
|
Basement |
Storage |
3.09 m |
5.08 m |
3.09 m x 5.08 m |
|
Main Level |
Living Room |
4.25 m |
6.19 m |
4.25 m x 6.19 m |
|
Main Level |
Dining Room |
2.74 m |
3.74 m |
2.74 m x 3.74 m |
|
Main Level |
Kitchen |
3.36 m |
3.74 m |
3.36 m x 3.74 m |
|
Main Level |
Primary Bedroom |
3.9 m |
4.2 m |
3.9 m x 4.2 m |
|
Main Level |
Bedroom 2 |
3.66 m |
3.56 m |
3.66 m x 3.56 m |
|
Main Level |
Bedroom 3 |
3.67 m |
3.61 m |
3.67 m x 3.61 m |
https://www.realtor.ca/real-estate/26726311/60-20508-township-road-502-rural-beaver-county-carey-ridge-estates

