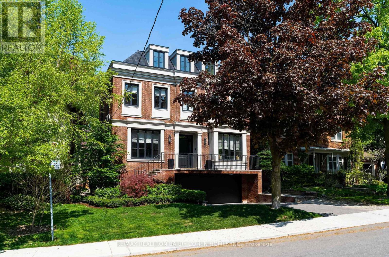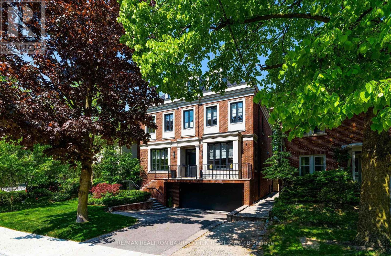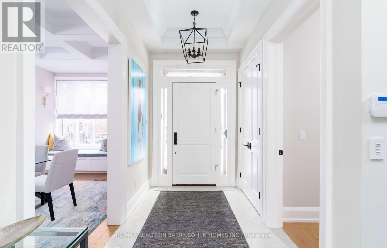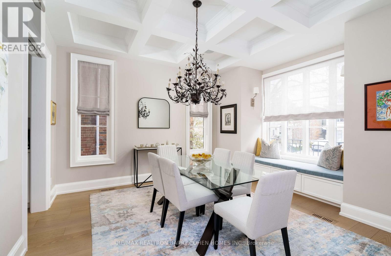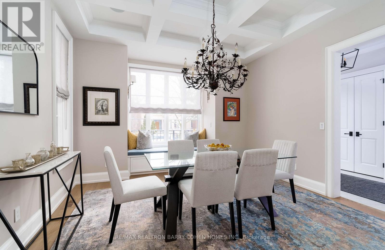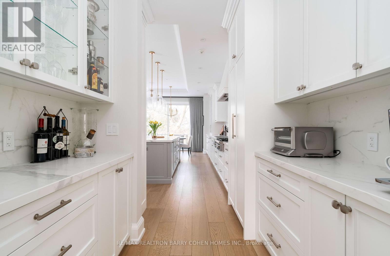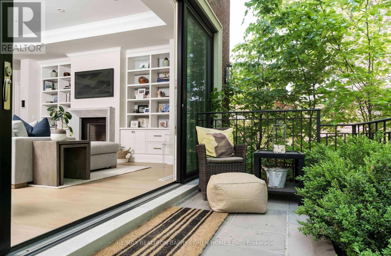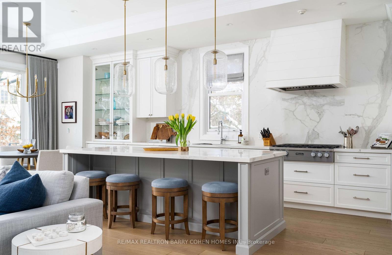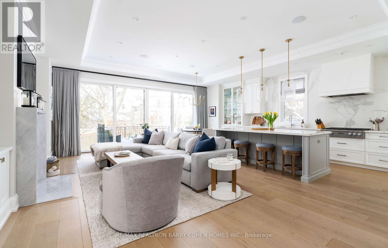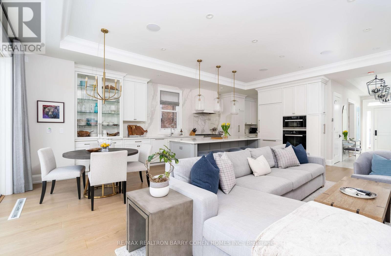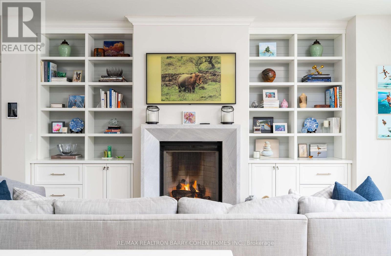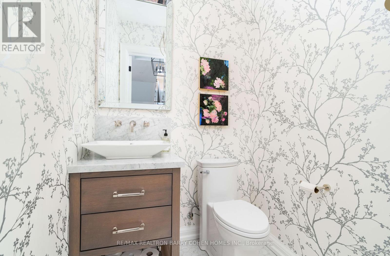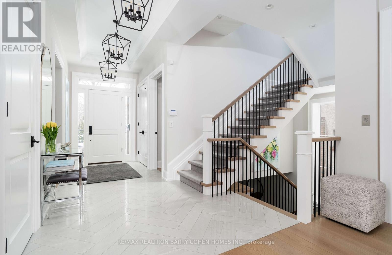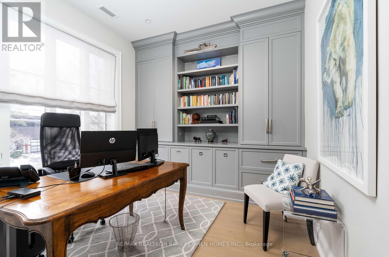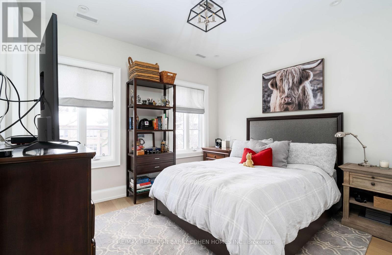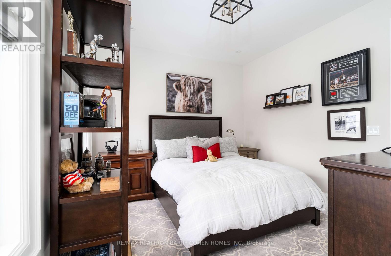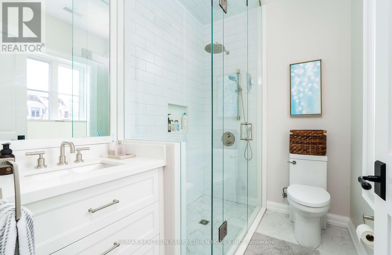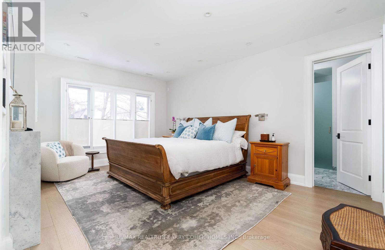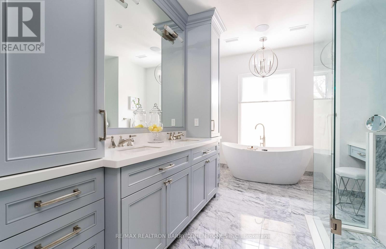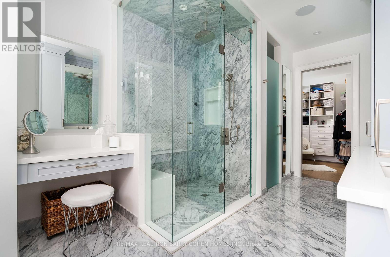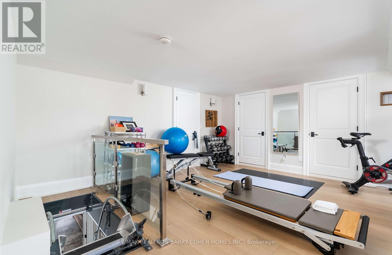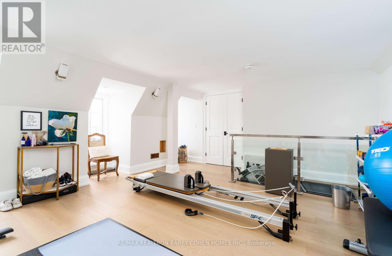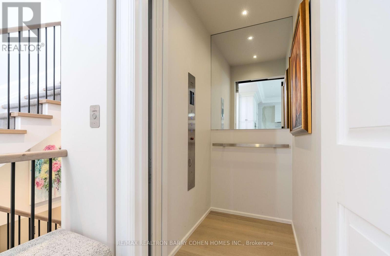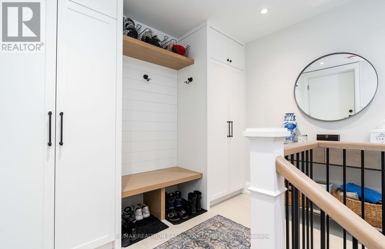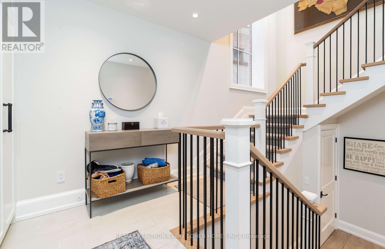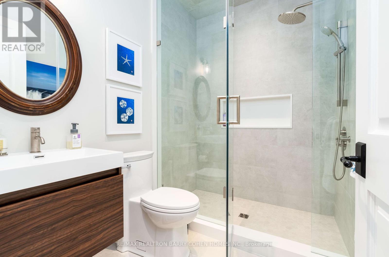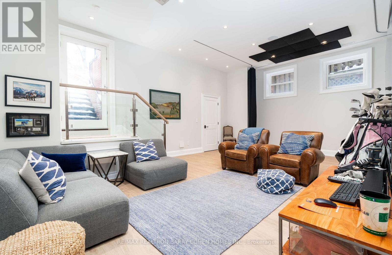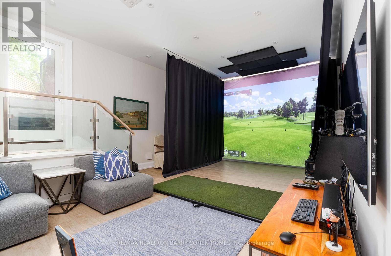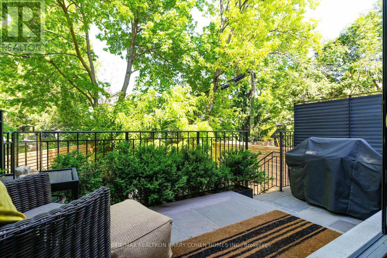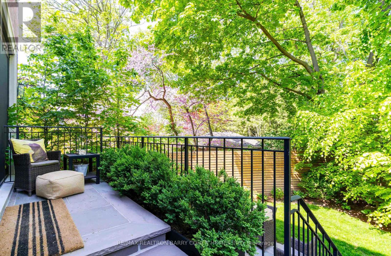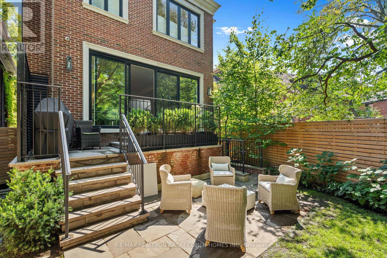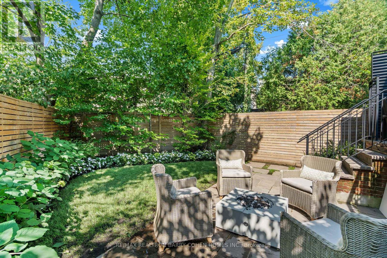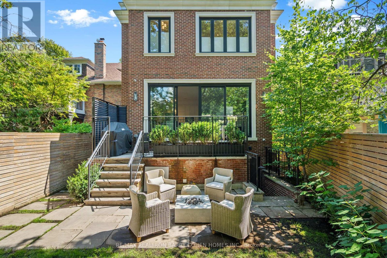4 Bedroom
5 Bathroom
Fireplace
Central Air Conditioning
Forced Air
$5,995,000
Striking 4-Yr New Bolt Build For Its Owner In South Forest Hill. A Masterpiece Of Opulence. Floor To Ceiling Rear Winds. Open Kit/Great Rm. W/ Warming Gas FP Creates Enchanting Atmosphere. Lavish Spaces Adorned.Exquisite Luxury Appointment & Craftsmanship. Chef's Gourt. Kit W/ Bkft. Area, Top Line Appls, Servery &W/O To Terrace. Stately Mn. Flr Office or Fam.Rm. Mn. Stair, Elev & Private Access To Finished Loft. Soaring Ceilings W/ 10' On Mn,. Prim Bdrm Retreat Oasis W/Spa-Like Ens W/ Htd Flrs & Walk-In Closets. Designer-Built Mudrm W/Grge.Entry. Bckyrd Oasis, Perfect For Leisure. Reflect Upon Owners Future Landscape Design W/Hot Tub Spa Jet Pool W/An Abundance Of Seating & Ultimate Privacy. One Of The Most Sought After Strs In Forest Hill. Proximity To Renowned Schools, Forest Hill Public, Forest Hill Collegiate, BSS &UCC. Steps To Park & The Trendy Shops & Eateries Of Forest Hill Village. Easy Access To Downtown & Hwys For Seamless Travel. Unparalleled Property. **** EXTRAS **** Back Up Generator, All Elf's, Cvac & Equip, All Wndw Cvings, All Built-Ins, Miele 6 Gas Burner Cooktop With Designer Exhaust Hood, Miele M/wave, Miele Double Wall Ovens And A Warming Drawer Where The Top Oven Is A Steam/Convection Oven (id:29935)
Property Details
|
MLS® Number
|
C8033870 |
|
Property Type
|
Single Family |
|
Community Name
|
Forest Hill South |
|
Amenities Near By
|
Public Transit, Schools |
|
Parking Space Total
|
7 |
Building
|
Bathroom Total
|
5 |
|
Bedrooms Above Ground
|
3 |
|
Bedrooms Below Ground
|
1 |
|
Bedrooms Total
|
4 |
|
Appliances
|
Central Vacuum, Refrigerator, Wine Fridge |
|
Basement Development
|
Finished |
|
Basement Features
|
Walk-up |
|
Basement Type
|
N/a (finished) |
|
Construction Style Attachment
|
Detached |
|
Cooling Type
|
Central Air Conditioning |
|
Exterior Finish
|
Brick |
|
Fireplace Present
|
Yes |
|
Heating Fuel
|
Natural Gas |
|
Heating Type
|
Forced Air |
|
Stories Total
|
3 |
|
Type
|
House |
|
Utility Water
|
Municipal Water |
Parking
Land
|
Acreage
|
No |
|
Land Amenities
|
Public Transit, Schools |
|
Sewer
|
Sanitary Sewer |
|
Size Irregular
|
51.69 X 112.23 Ft ; As Per Survey |
|
Size Total Text
|
51.69 X 112.23 Ft ; As Per Survey |
Rooms
| Level |
Type |
Length |
Width |
Dimensions |
|
Second Level |
Primary Bedroom |
5.64 m |
4.34 m |
5.64 m x 4.34 m |
|
Second Level |
Bedroom 2 |
3.68 m |
3.28 m |
3.68 m x 3.28 m |
|
Second Level |
Bedroom 3 |
3.61 m |
3.28 m |
3.61 m x 3.28 m |
|
Third Level |
Bedroom 4 |
4.78 m |
4.39 m |
4.78 m x 4.39 m |
|
Basement |
Recreational, Games Room |
7.19 m |
4.67 m |
7.19 m x 4.67 m |
|
Main Level |
Foyer |
2.74 m |
1.85 m |
2.74 m x 1.85 m |
|
Main Level |
Office |
3.25 m |
3.23 m |
3.25 m x 3.23 m |
|
Main Level |
Dining Room |
4.65 m |
3.96 m |
4.65 m x 3.96 m |
|
Main Level |
Great Room |
7.7 m |
4.7 m |
7.7 m x 4.7 m |
|
Main Level |
Kitchen |
3.99 m |
2.77 m |
3.99 m x 2.77 m |
|
Main Level |
Eating Area |
2.95 m |
2.77 m |
2.95 m x 2.77 m |
https://www.realtor.ca/real-estate/26464900/6-millbank-avenue-toronto-forest-hill-south

