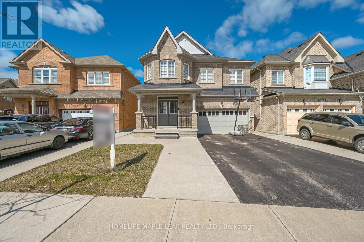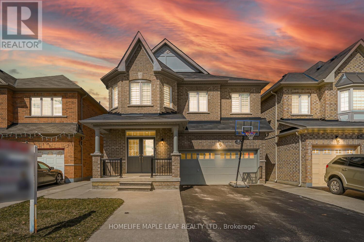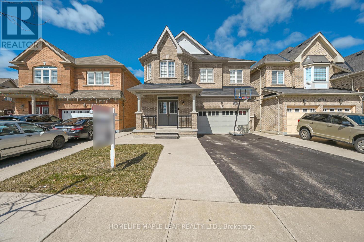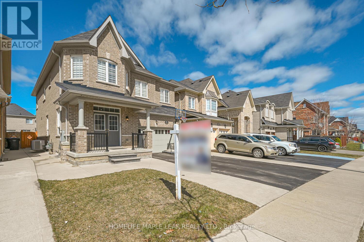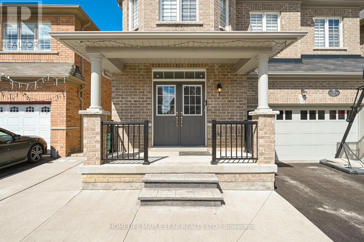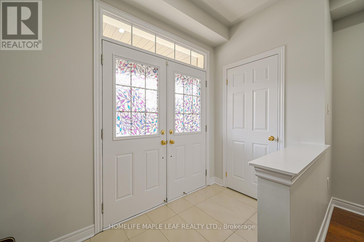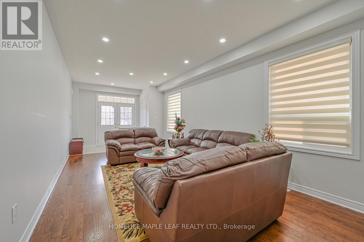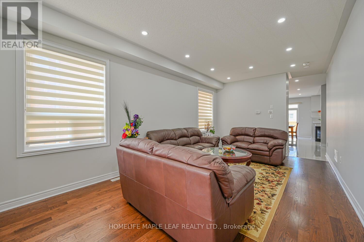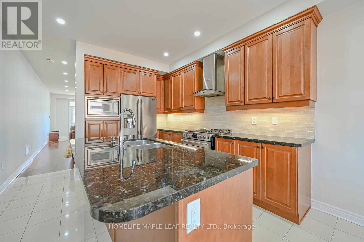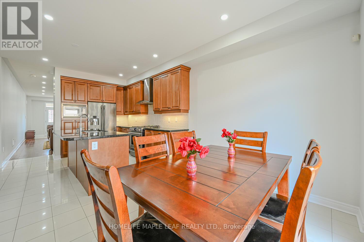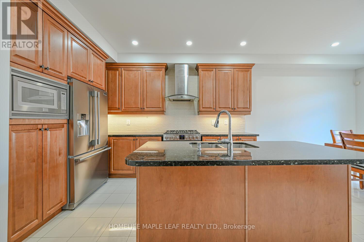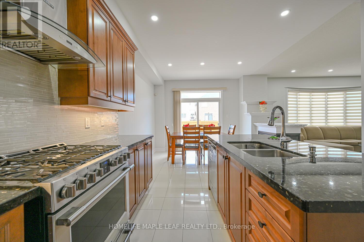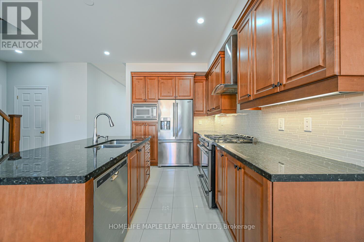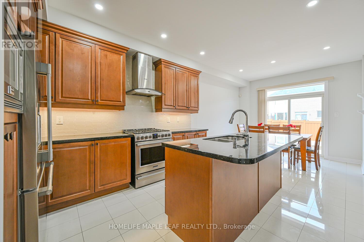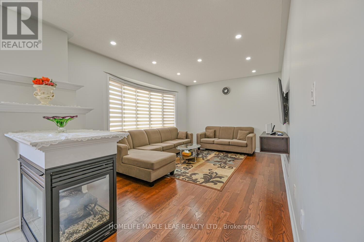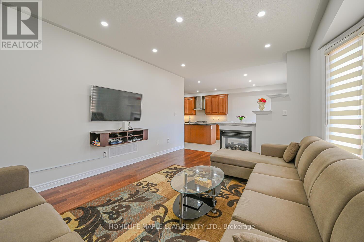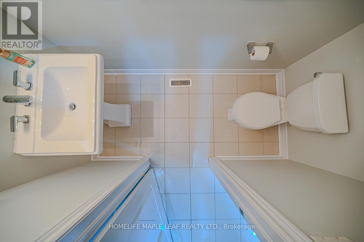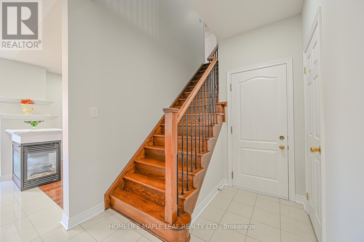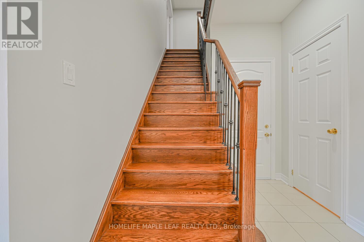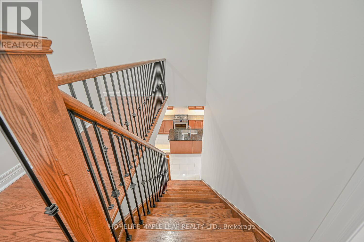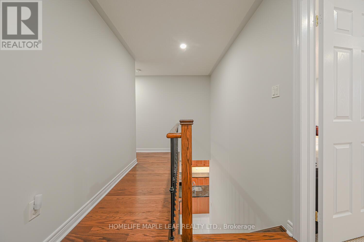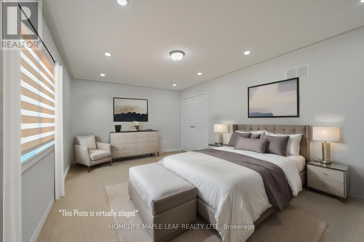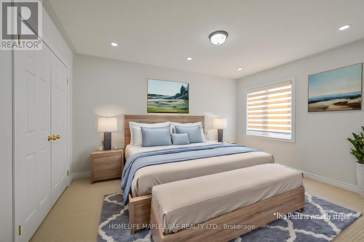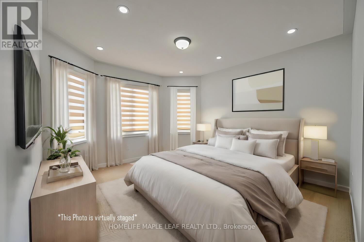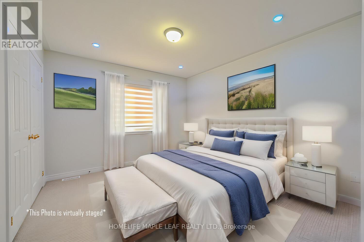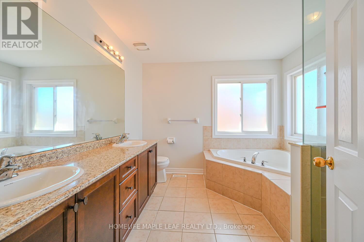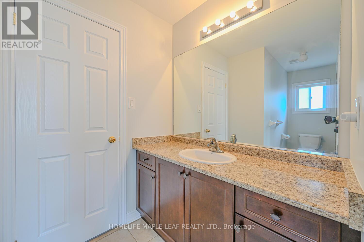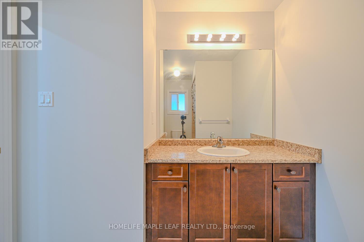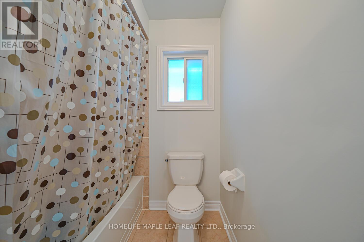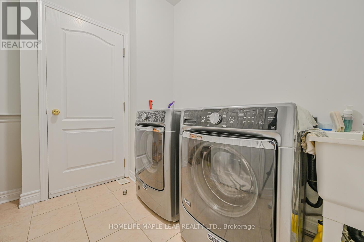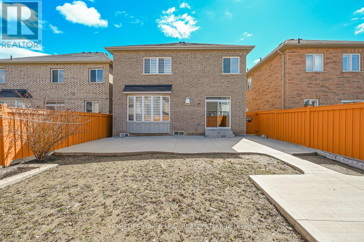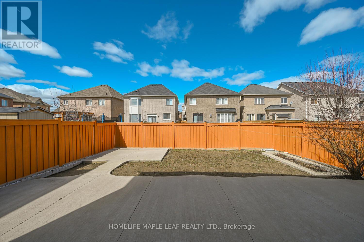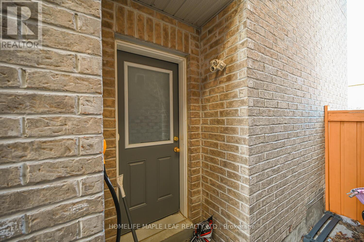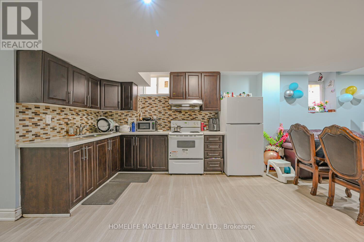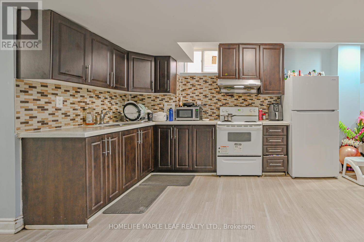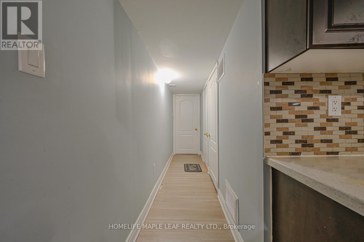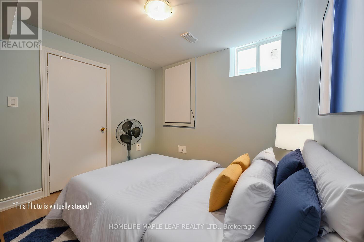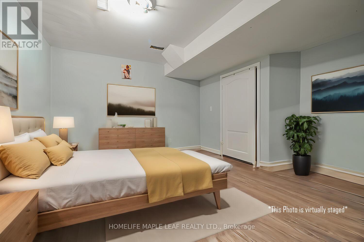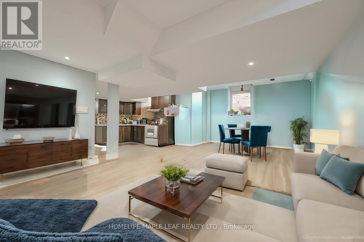7 Bedroom
5 Bathroom
Fireplace
Central Air Conditioning
Forced Air
$1,559,900
Located In A Great Neighborhood Of Brampton,! Stunning Well-Kept 4+2 Bedrooms House With 5 Washrooms [2 Master Bedrooms ] In Demanding Area. Extended Kitchen cabinet W/Built-In Appliances & Quartz Counter-Top!! Separate Living, Dining & Family Rooms! 3 Full Washrooms On the 2nd Floor! D/D Door Main Entry! The Main Floor Has A Separate Living/Dining & Family Room With A Gas Fireplace & Pot Lights In All Room! 4 Generous Size Bedrooms! oak stairs. Main floor laundry. entrance to the home through the garage. Legal Basement Apartment Registered as 2nd Dwelling with separate entrance. High income from 2 bed plus Den basement Rent. The house is conveniently located within walking distance to schools, parks, transit, and shopping. Concrete Patio. (id:29935)
Property Details
|
MLS® Number
|
W8184054 |
|
Property Type
|
Single Family |
|
Community Name
|
Sandringham-Wellington |
|
Amenities Near By
|
Hospital, Park, Place Of Worship, Public Transit, Schools |
|
Parking Space Total
|
6 |
Building
|
Bathroom Total
|
5 |
|
Bedrooms Above Ground
|
5 |
|
Bedrooms Below Ground
|
2 |
|
Bedrooms Total
|
7 |
|
Appliances
|
Central Vacuum, Dishwasher, Dryer, Refrigerator, Stove, Washer, Window Coverings |
|
Basement Development
|
Finished |
|
Basement Features
|
Separate Entrance |
|
Basement Type
|
N/a (finished) |
|
Construction Style Attachment
|
Detached |
|
Cooling Type
|
Central Air Conditioning |
|
Exterior Finish
|
Brick |
|
Fireplace Present
|
Yes |
|
Heating Fuel
|
Natural Gas |
|
Heating Type
|
Forced Air |
|
Stories Total
|
2 |
|
Type
|
House |
|
Utility Water
|
Municipal Water |
Parking
Land
|
Acreage
|
No |
|
Land Amenities
|
Hospital, Park, Place Of Worship, Public Transit, Schools |
|
Sewer
|
Sanitary Sewer |
|
Size Irregular
|
37.4 Ft |
|
Size Total Text
|
37.4 Ft|under 1/2 Acre |
Rooms
| Level |
Type |
Length |
Width |
Dimensions |
|
Second Level |
Primary Bedroom |
5.79 m |
3.72 m |
5.79 m x 3.72 m |
|
Second Level |
Bedroom 2 |
4.27 m |
3.35 m |
4.27 m x 3.35 m |
|
Second Level |
Bedroom 3 |
3.5 m |
4.27 m |
3.5 m x 4.27 m |
|
Second Level |
Bedroom 4 |
3.66 m |
3.35 m |
3.66 m x 3.35 m |
|
Basement |
Primary Bedroom |
|
|
Measurements not available |
|
Basement |
Kitchen |
|
|
Measurements not available |
|
Basement |
Primary Bedroom |
|
|
Measurements not available |
|
Main Level |
Living Room |
3.5 m |
6.1 m |
3.5 m x 6.1 m |
|
Main Level |
Family Room |
5.18 m |
3.66 m |
5.18 m x 3.66 m |
|
Main Level |
Kitchen |
3.66 m |
3.84 m |
3.66 m x 3.84 m |
|
Main Level |
Eating Area |
3.66 m |
3.1 m |
3.66 m x 3.1 m |
|
Main Level |
Laundry Room |
|
|
Measurements not available |
Utilities
|
Sewer
|
Installed |
|
Cable
|
Installed |
https://www.realtor.ca/real-estate/26684410/6-addiscott-street-brampton-sandringham-wellington

