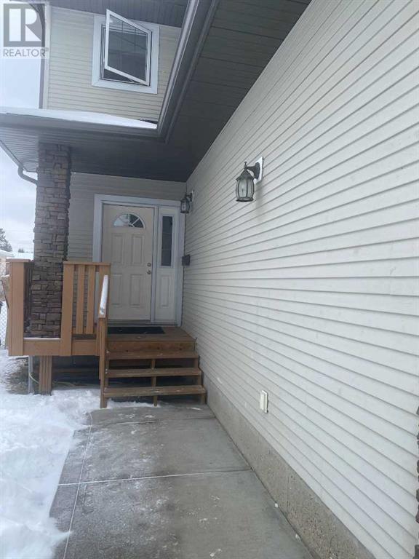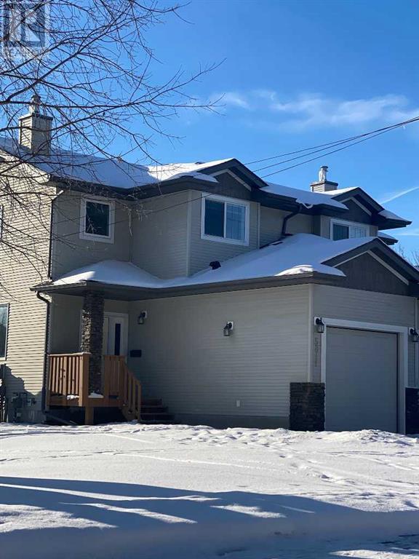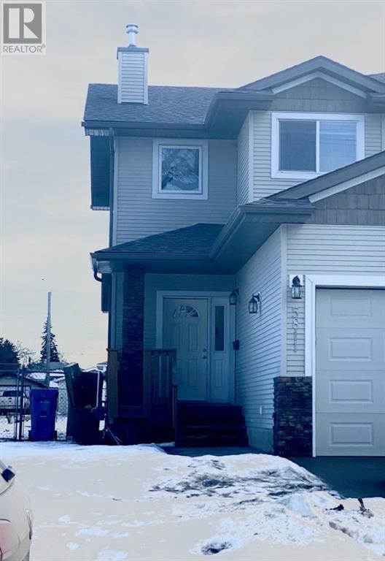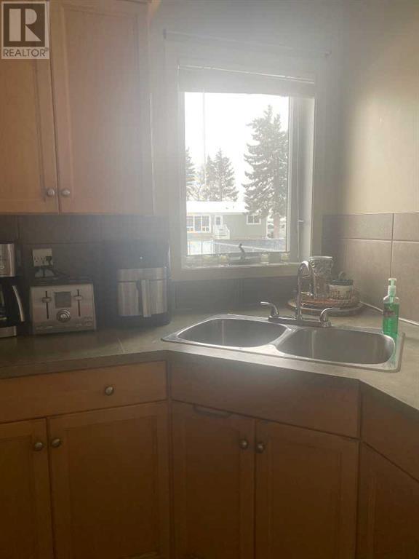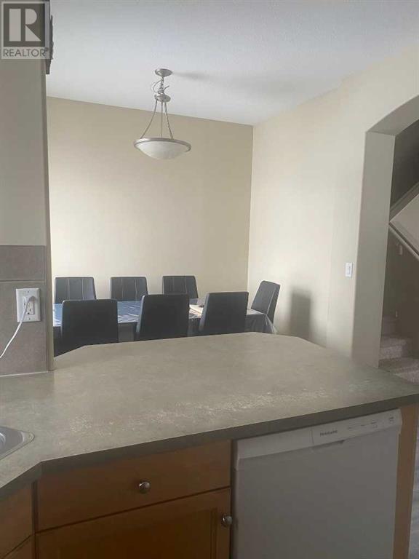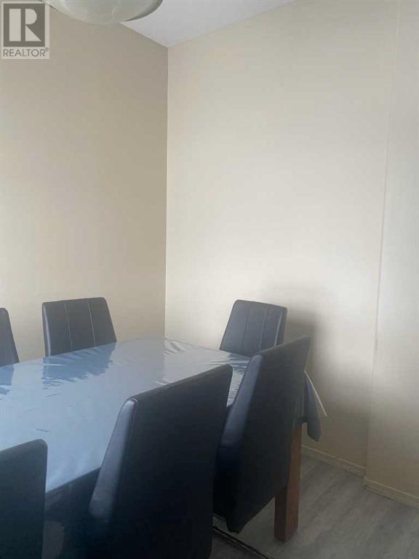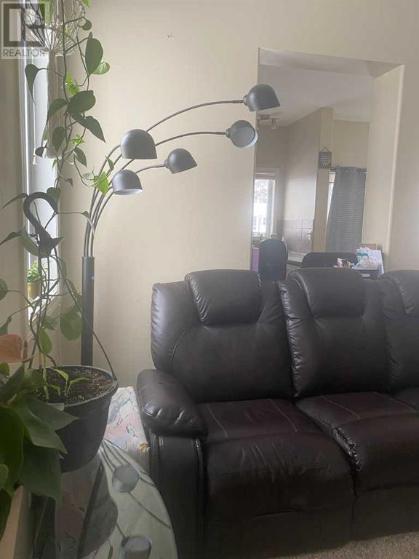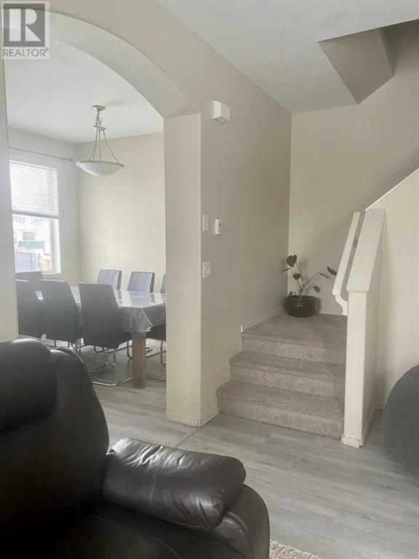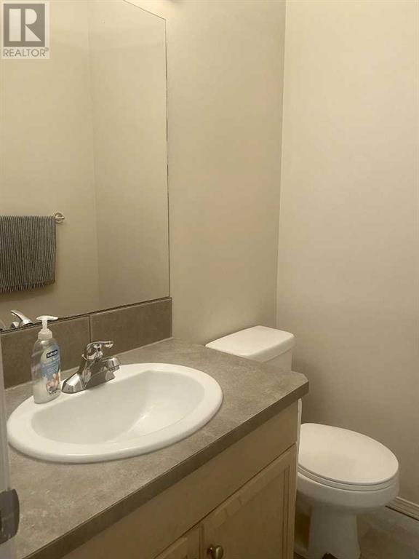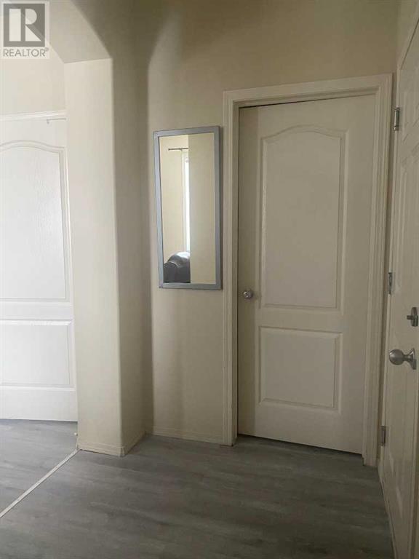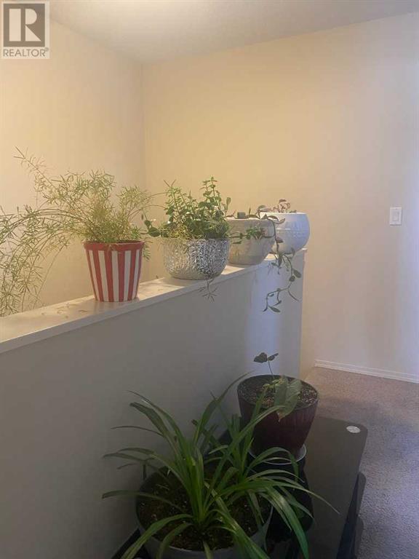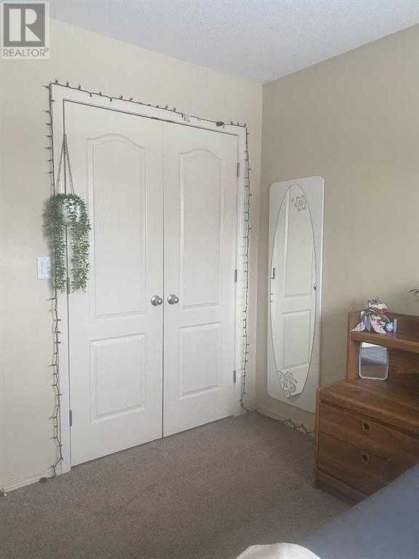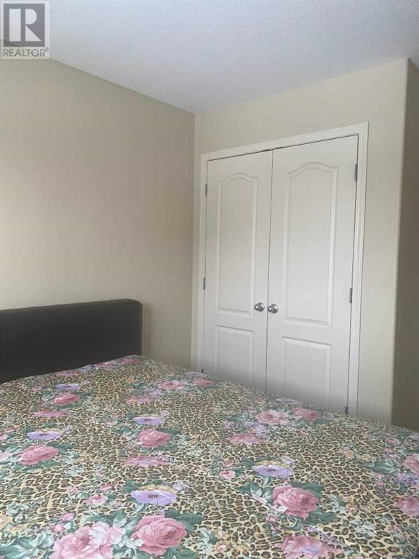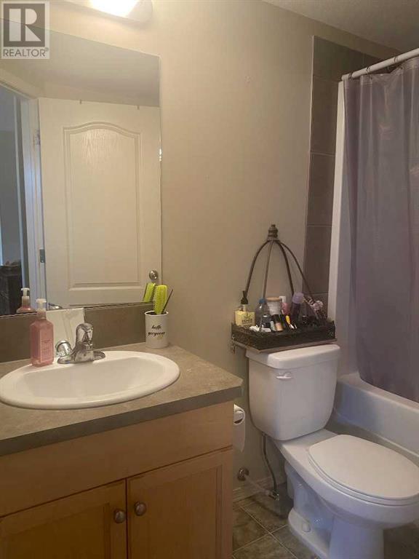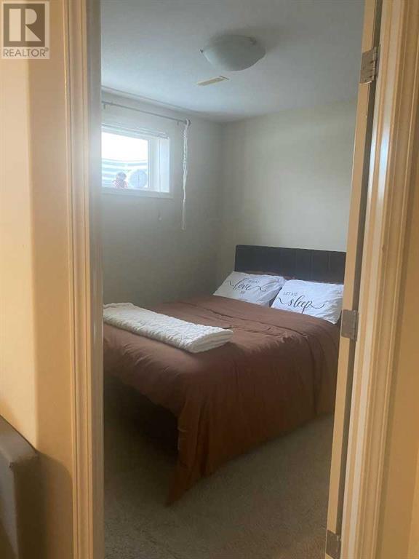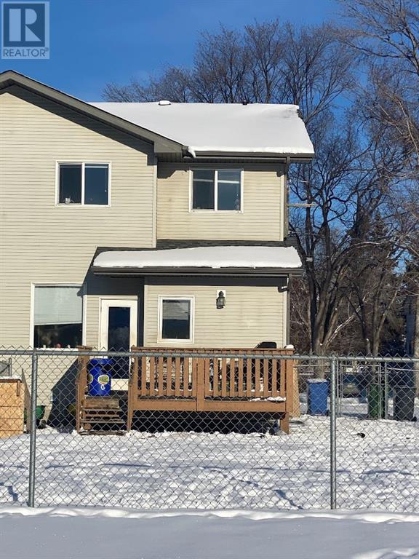4 Bedroom
3 Bathroom
1170.4 sqft
None
Forced Air
$360,000
Half duplex features a main floor living room and dining area creates ample living space for family and friends. Well laid out kitchen with door to back yard and deck. Upstairs are 3 bedrooms and a full bathroom. Primary room includes a spacious walk in closet. The basement is finished with another bedroom (walk in closet) a 4 piece bathroom, family room and laundry room/utility room. A convenient attached garage adds to the practicality of this home, offering sheltered parking and additional storage space. The large back yard is fully fenced. (id:29935)
Property Details
|
MLS® Number
|
A2103334 |
|
Property Type
|
Single Family |
|
Community Name
|
Riverside Meadows |
|
Features
|
No Smoking Home |
|
Parking Space Total
|
2 |
|
Plan
|
0727482 |
|
Structure
|
Deck |
Building
|
Bathroom Total
|
3 |
|
Bedrooms Above Ground
|
3 |
|
Bedrooms Below Ground
|
1 |
|
Bedrooms Total
|
4 |
|
Appliances
|
Refrigerator, Dishwasher, Stove, Washer & Dryer |
|
Basement Development
|
Finished |
|
Basement Type
|
Full (finished) |
|
Constructed Date
|
2007 |
|
Construction Style Attachment
|
Semi-detached |
|
Cooling Type
|
None |
|
Exterior Finish
|
Vinyl Siding |
|
Flooring Type
|
Carpeted, Laminate |
|
Foundation Type
|
Poured Concrete |
|
Half Bath Total
|
1 |
|
Heating Fuel
|
Natural Gas |
|
Heating Type
|
Forced Air |
|
Stories Total
|
2 |
|
Size Interior
|
1170.4 Sqft |
|
Total Finished Area
|
1170.4 Sqft |
|
Type
|
Duplex |
Parking
Land
|
Acreage
|
No |
|
Fence Type
|
Fence |
|
Size Depth
|
39.63 M |
|
Size Frontage
|
11.42 M |
|
Size Irregular
|
41.99 |
|
Size Total
|
41.99 M2|0-4,050 Sqft |
|
Size Total Text
|
41.99 M2|0-4,050 Sqft |
|
Zoning Description
|
R1a |
Rooms
| Level |
Type |
Length |
Width |
Dimensions |
|
Second Level |
Primary Bedroom |
|
|
13.00 Ft x 11.00 Ft |
|
Second Level |
4pc Bathroom |
|
|
7.50 Ft x 7.83 Ft |
|
Second Level |
Bedroom |
|
|
10.42 Ft x 9.00 Ft |
|
Second Level |
Bedroom |
|
|
12.00 Ft x 9.00 Ft |
|
Lower Level |
Bedroom |
|
|
9.50 Ft x 9.50 Ft |
|
Lower Level |
4pc Bathroom |
|
|
7.50 Ft x 7.83 Ft |
|
Main Level |
Kitchen |
|
|
12.00 Ft x 9.42 Ft |
|
Main Level |
2pc Bathroom |
|
|
4.83 Ft x 5.00 Ft |
|
Main Level |
Living Room |
|
|
12.50 Ft x 15.50 Ft |
|
Main Level |
Dining Room |
|
|
9.83 Ft x 9.42 Ft |
|
Main Level |
Other |
|
|
11.00 Ft x 5.00 Ft |
https://www.realtor.ca/real-estate/26504679/5811-58a-street-red-deer-riverside-meadows

