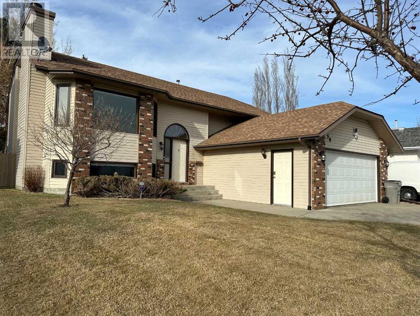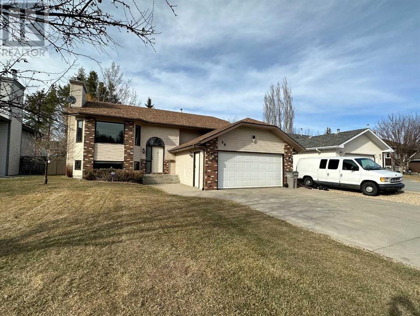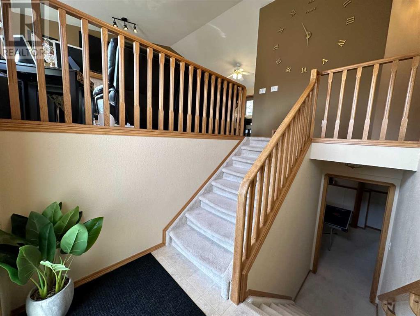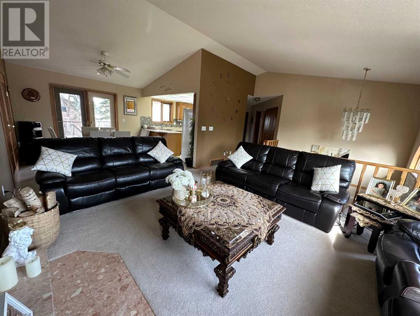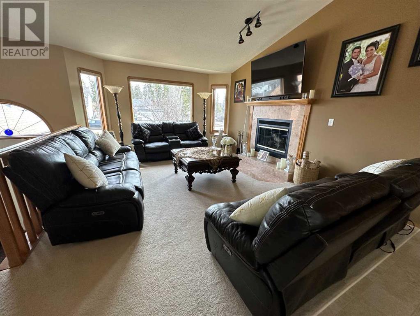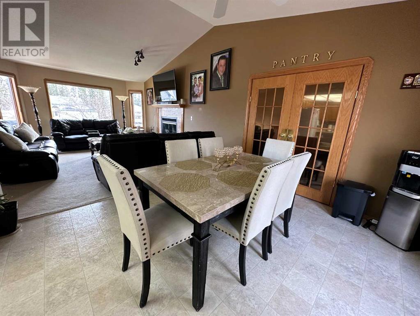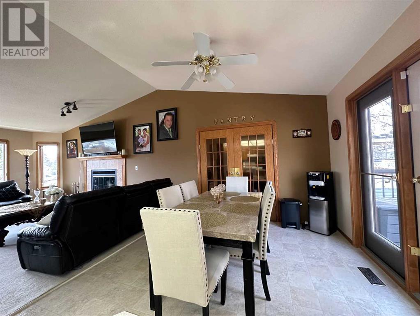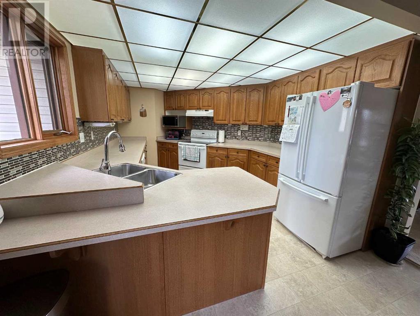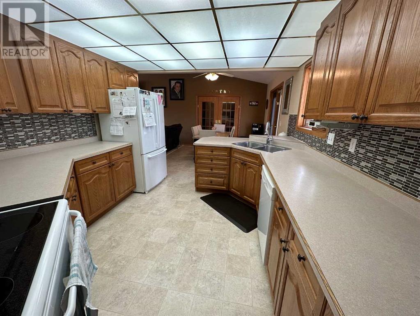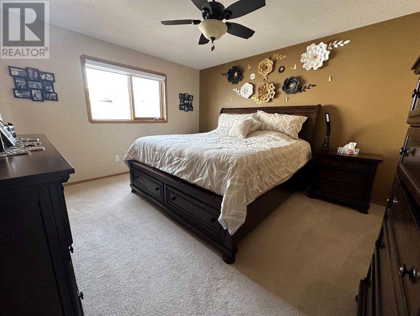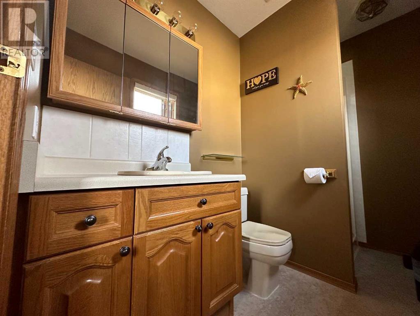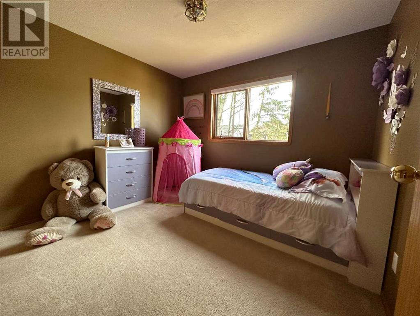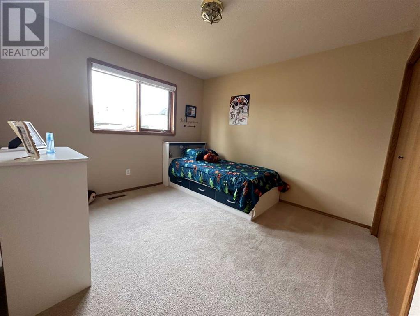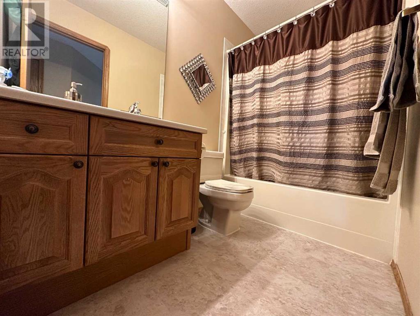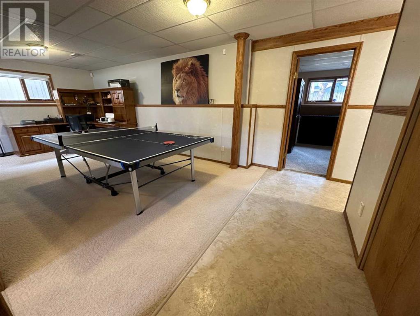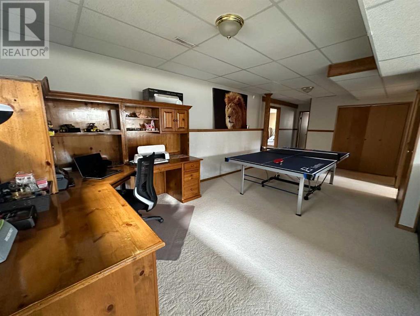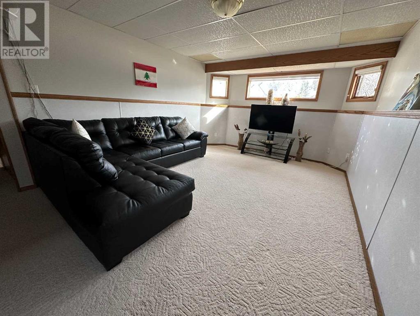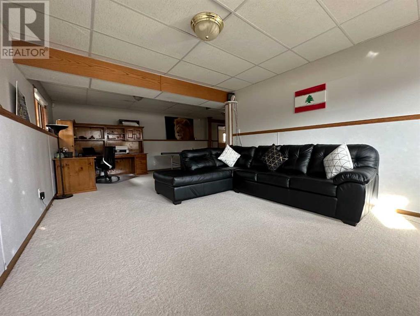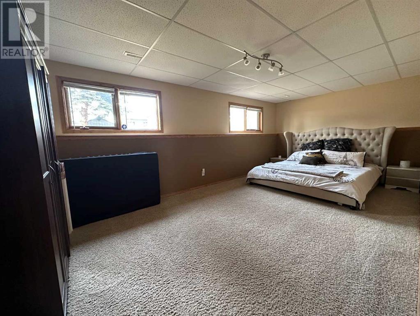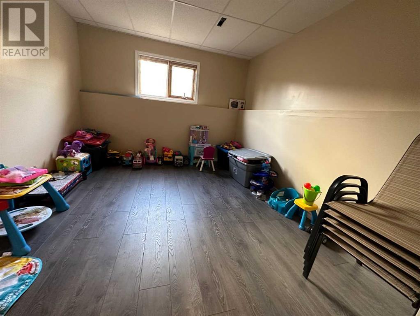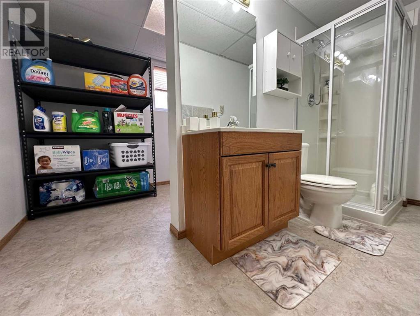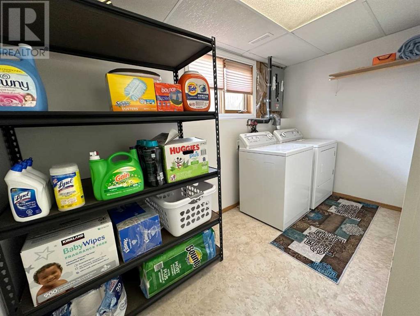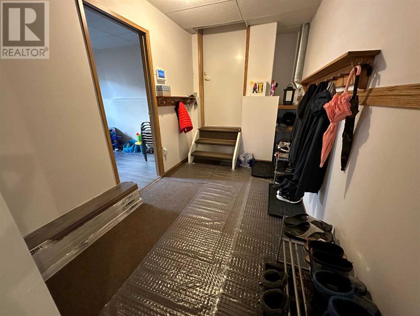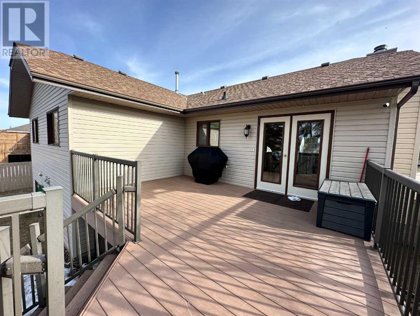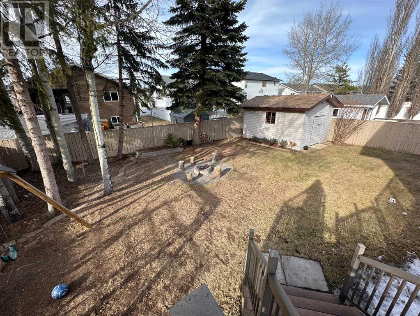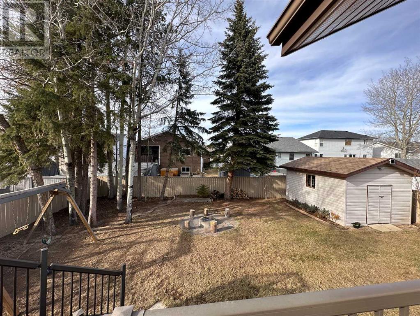5 Bedroom
3 Bathroom
1366 sqft
Bi-Level
Fireplace
None
Forced Air
Landscaped, Lawn
$399,900
" BEAUTIFUL PARK DRIVE FAMILY HOME !!!" This large bi-level has been well maintained inside and out, sits in a great neighborhood and offers 5 bedrooms, 3 bathrooms , large south facing living room with wood fireplace , lots of working space and storage.in the kitchen, and a built-in pantry . Off the dining area is a large maintenance-free back deck, overlooking the large fenced back yard with mature trees and firepit area. There's also a large 12'x16' shed and under deck storage. There are 3 large bedrooms on the main level , a full bathroom and a 3-piece ensuite bathroom off the master bedroom. The lower level has a large family room with big windows , games area , third bathroom and laundry, and 2 more bedrooms. There is a large, very convenient mud room leading to the attached garage , perfect if you have kids ! This property offers RV parking. This home offers excellent pride of ownership, comes with all the appliances and is move-in ready !!! (id:29935)
Property Details
|
MLS® Number
|
A2115884 |
|
Property Type
|
Single Family |
|
Parking Space Total
|
4 |
|
Plan
|
9120481 |
|
Structure
|
Shed, Deck |
Building
|
Bathroom Total
|
3 |
|
Bedrooms Above Ground
|
3 |
|
Bedrooms Below Ground
|
2 |
|
Bedrooms Total
|
5 |
|
Appliances
|
Refrigerator, Dishwasher, Stove, Hood Fan, Washer & Dryer |
|
Architectural Style
|
Bi-level |
|
Basement Development
|
Finished |
|
Basement Type
|
Full (finished) |
|
Constructed Date
|
1992 |
|
Construction Style Attachment
|
Detached |
|
Cooling Type
|
None |
|
Exterior Finish
|
Brick, Vinyl Siding |
|
Fireplace Present
|
Yes |
|
Fireplace Total
|
1 |
|
Flooring Type
|
Carpeted, Linoleum |
|
Foundation Type
|
Poured Concrete |
|
Heating Fuel
|
Natural Gas |
|
Heating Type
|
Forced Air |
|
Stories Total
|
1 |
|
Size Interior
|
1366 Sqft |
|
Total Finished Area
|
1366 Sqft |
|
Type
|
House |
Parking
|
Concrete
|
|
|
Attached Garage
|
2 |
|
R V
|
|
Land
|
Acreage
|
No |
|
Fence Type
|
Fence |
|
Landscape Features
|
Landscaped, Lawn |
|
Size Depth
|
38.1 M |
|
Size Frontage
|
18.9 M |
|
Size Irregular
|
7770.00 |
|
Size Total
|
7770 Sqft|7,251 - 10,889 Sqft |
|
Size Total Text
|
7770 Sqft|7,251 - 10,889 Sqft |
|
Zoning Description
|
R1b |
Rooms
| Level |
Type |
Length |
Width |
Dimensions |
|
Basement |
Family Room |
|
|
15.75 Ft x 12.83 Ft |
|
Basement |
Bedroom |
|
|
12.00 Ft x 10.67 Ft |
|
Basement |
3pc Bathroom |
|
|
.00 Ft x .00 Ft |
|
Basement |
Bedroom |
|
|
10.75 Ft x 20.25 Ft |
|
Basement |
Laundry Room |
|
|
11.50 Ft x 5.33 Ft |
|
Basement |
Other |
|
|
11.33 Ft x 24.33 Ft |
|
Main Level |
Living Room |
|
|
15.83 Ft x 13.17 Ft |
|
Main Level |
Kitchen |
|
|
10.83 Ft x 13.83 Ft |
|
Main Level |
Dining Room |
|
|
11.08 Ft x 11.42 Ft |
|
Main Level |
Bedroom |
|
|
9.25 Ft x 10.75 Ft |
|
Main Level |
Bedroom |
|
|
13.08 Ft x 10.33 Ft |
|
Main Level |
4pc Bathroom |
|
|
.00 Ft x .00 Ft |
|
Main Level |
Primary Bedroom |
|
|
14.83 Ft x 15.33 Ft |
|
Main Level |
3pc Bathroom |
|
|
Measurements not available |
https://www.realtor.ca/real-estate/26643749/58-park-drive-whitecourt

