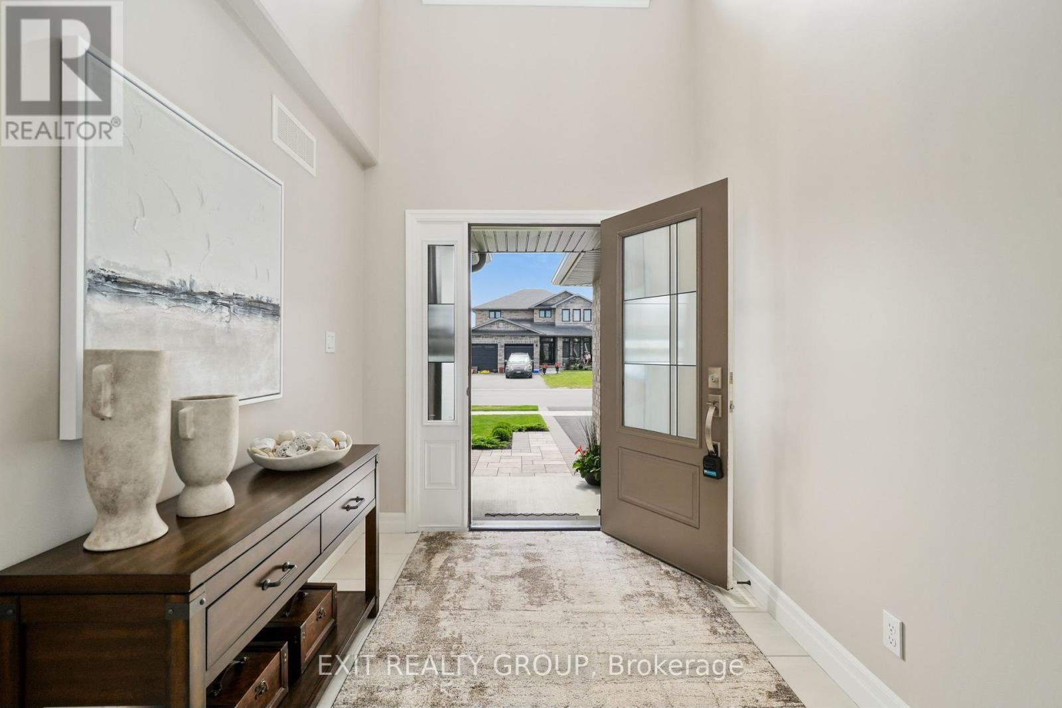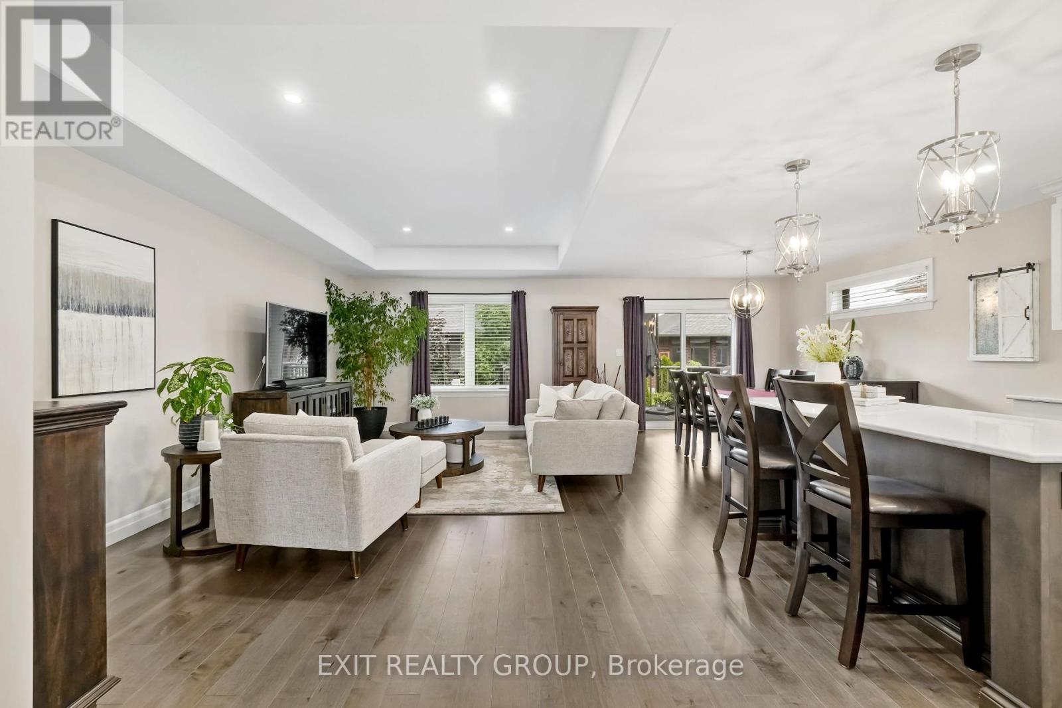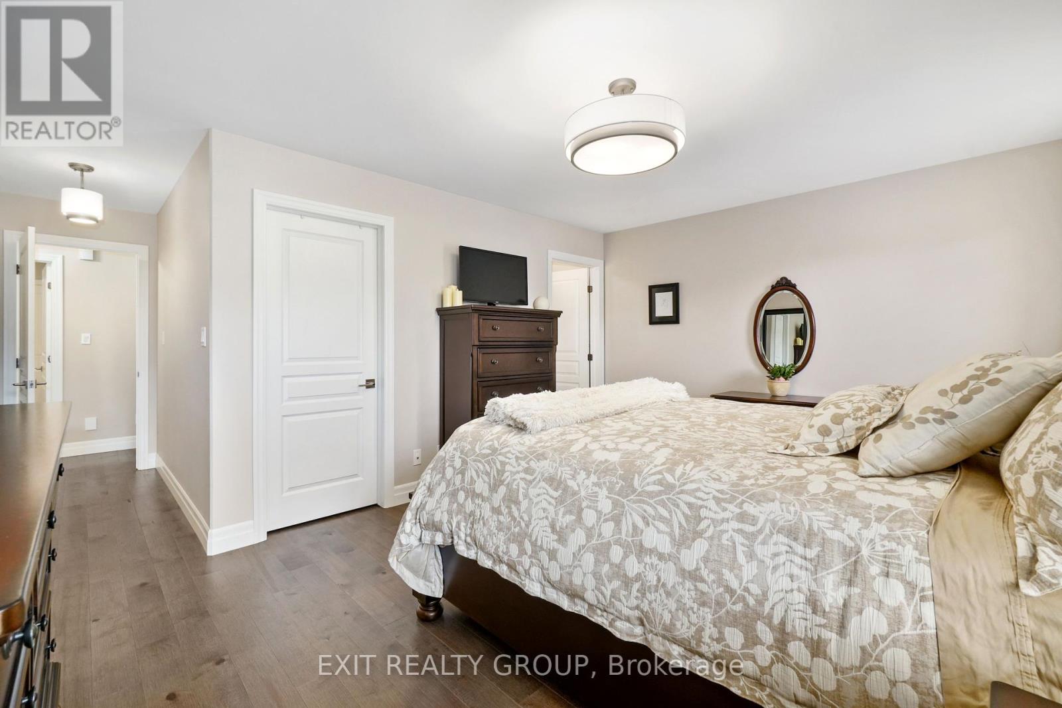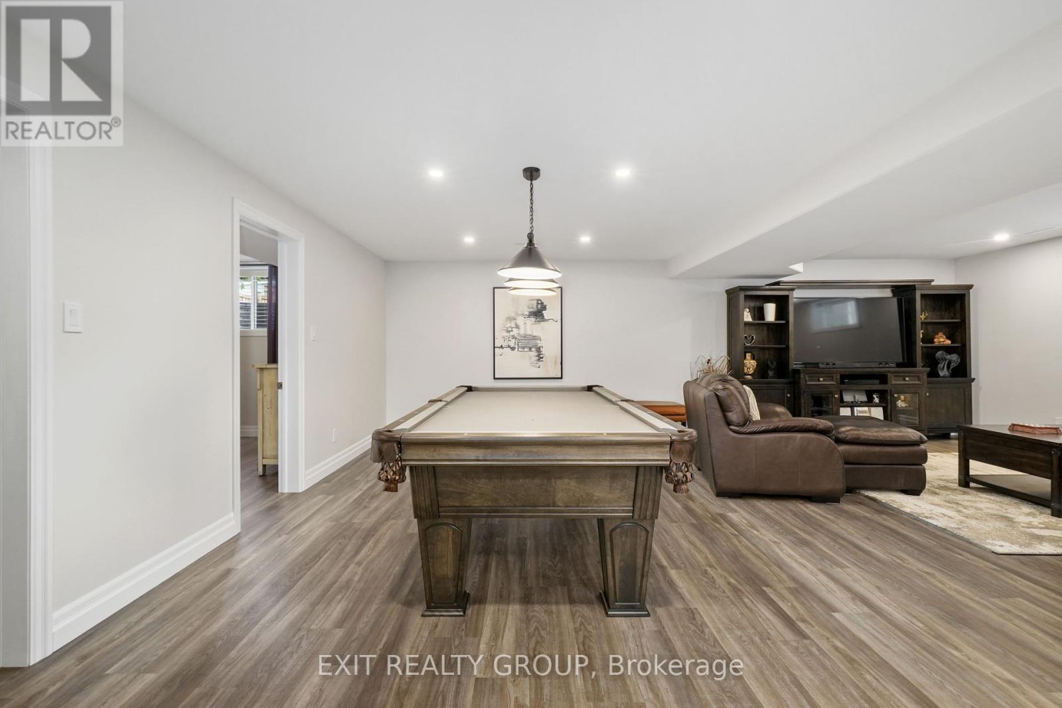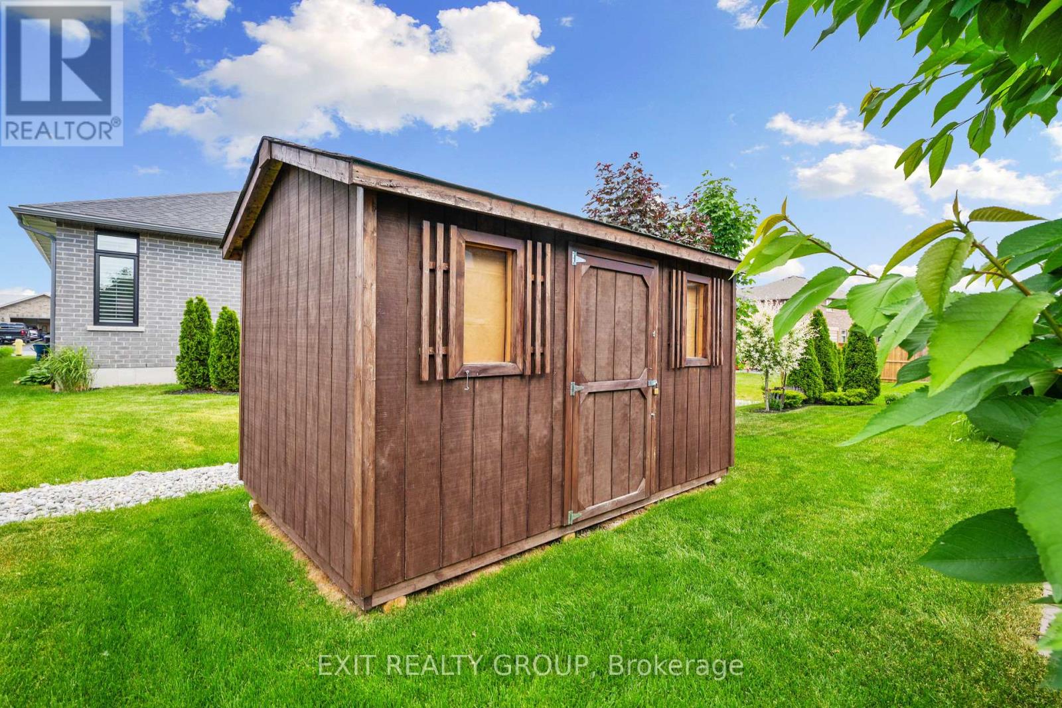5 Bedroom
3 Bathroom
Bungalow
Central Air Conditioning
Forced Air
$875,000
Welcome to your dream home in a highly sought-after neighborhood! This stunning 5-bedroom, 3-bathroom residence with an attached 2-car garage boasts exquisite finishes and thoughtful design. The main level features an open-concept layout with custom blinds throughout, creating a seamless flow from the living room to the dining area and kitchen. The gourmet kitchen, adorned with quartz countertops and a spacious island, is perfect for culinary enthusiasts and entertainers alike. The dining room, large enough to accommodate family gatherings, opens directly to a beautifully maintained backyard with patio stones, ideal for outdoor relaxation and entertaining. A convenient laundry room with custom cabinetry provides direct access to the finished garage, which doubles as a versatile man cave. The luxurious master suite offers ample space, a walk-in closet, and a 3-piece ensuite. 2 additional bedrooms complete the main level, providing comfortable living spaces for family or guests, or great home office. The basement is a haven of natural light, featuring large windows that create an inviting atmosphere. It includes 2 spacious bedrooms, a 3-piece bathroom, abundant storage space, a storage/gym area, and a generous recreational room perfect for family activities or a home theater. This meticulously maintained home, brimming with custom features, is ready for you to explore. Don't miss the opportunity to make it yours - book your showing today! (id:29935)
Property Details
|
MLS® Number
|
X8407388 |
|
Property Type
|
Single Family |
|
Community Features
|
Community Centre, School Bus |
|
Parking Space Total
|
4 |
Building
|
Bathroom Total
|
3 |
|
Bedrooms Above Ground
|
3 |
|
Bedrooms Below Ground
|
2 |
|
Bedrooms Total
|
5 |
|
Appliances
|
Dishwasher, Dryer, Microwave, Refrigerator, Stove, Washer |
|
Architectural Style
|
Bungalow |
|
Basement Development
|
Finished |
|
Basement Type
|
Full (finished) |
|
Construction Style Attachment
|
Detached |
|
Cooling Type
|
Central Air Conditioning |
|
Exterior Finish
|
Brick |
|
Foundation Type
|
Poured Concrete |
|
Heating Fuel
|
Natural Gas |
|
Heating Type
|
Forced Air |
|
Stories Total
|
1 |
|
Type
|
House |
|
Utility Water
|
Municipal Water |
Parking
Land
|
Acreage
|
No |
|
Sewer
|
Sanitary Sewer |
|
Size Irregular
|
50.03 X 105.18 Ft ; 50.05ft X 106.67ft X 50.05ft X 106.67ft |
|
Size Total Text
|
50.03 X 105.18 Ft ; 50.05ft X 106.67ft X 50.05ft X 106.67ft|under 1/2 Acre |
Rooms
| Level |
Type |
Length |
Width |
Dimensions |
|
Basement |
Other |
5.62 m |
3.93 m |
5.62 m x 3.93 m |
|
Basement |
Recreational, Games Room |
7.67 m |
8.31 m |
7.67 m x 8.31 m |
|
Basement |
Bedroom 4 |
3.88 m |
3.47 m |
3.88 m x 3.47 m |
|
Basement |
Bedroom 5 |
3.88 m |
3.26 m |
3.88 m x 3.26 m |
|
Basement |
Other |
5.33 m |
6.49 m |
5.33 m x 6.49 m |
|
Ground Level |
Living Room |
3.72 m |
6.32 m |
3.72 m x 6.32 m |
|
Ground Level |
Dining Room |
3.04 m |
4.12 m |
3.04 m x 4.12 m |
|
Ground Level |
Kitchen |
3.04 m |
3.66 m |
3.04 m x 3.66 m |
|
Ground Level |
Primary Bedroom |
4.78 m |
6.22 m |
4.78 m x 6.22 m |
|
Ground Level |
Bedroom 2 |
3.57 m |
3.97 m |
3.57 m x 3.97 m |
|
Ground Level |
Bedroom 3 |
3.01 m |
4.63 m |
3.01 m x 4.63 m |
https://www.realtor.ca/real-estate/26996744/58-hummingbird-drive-belleville


