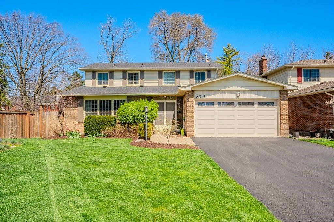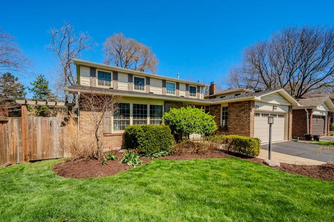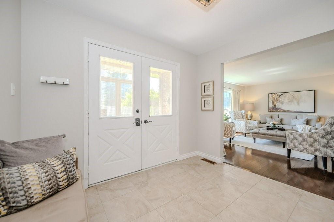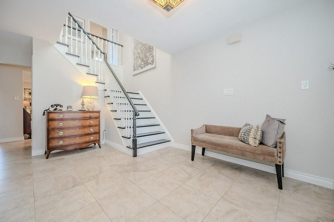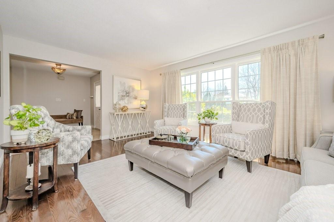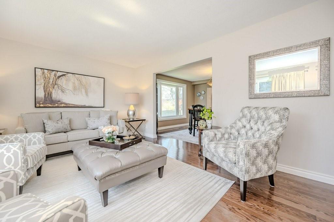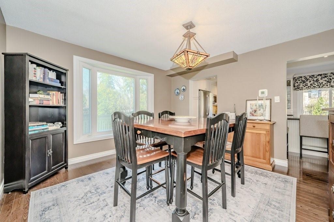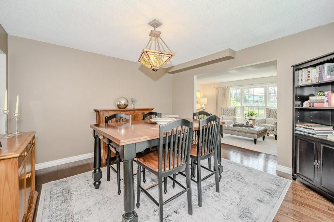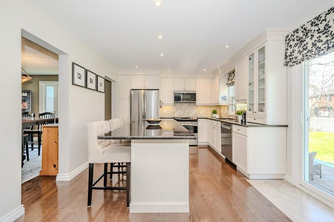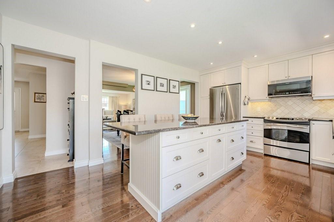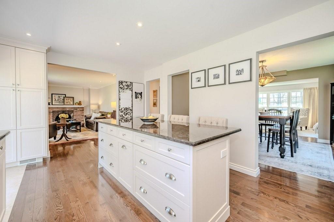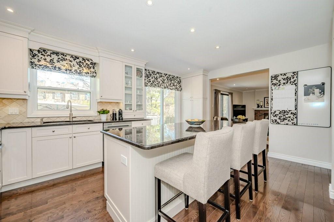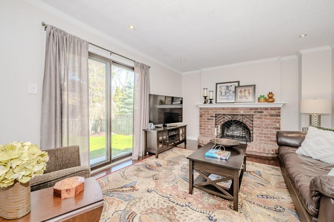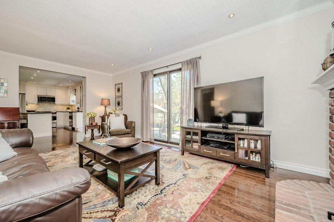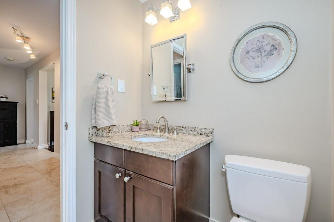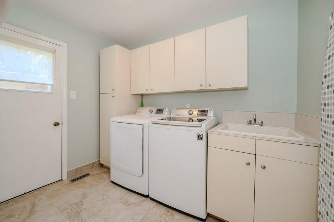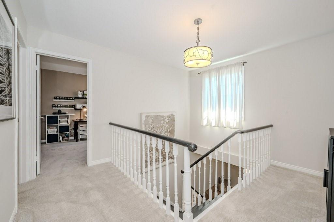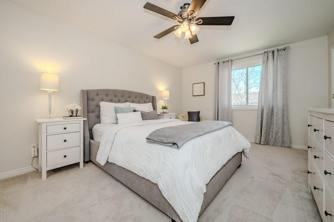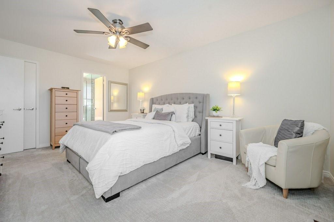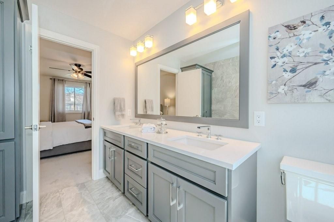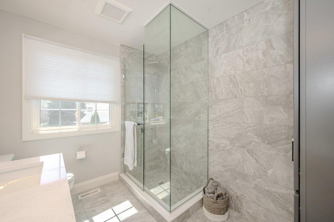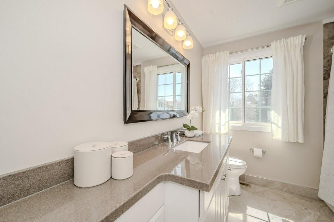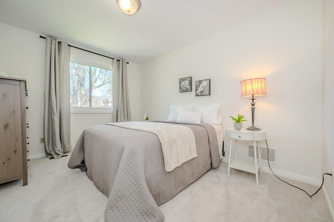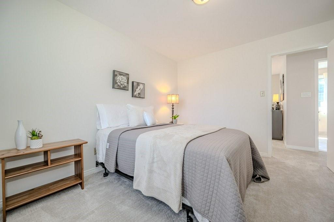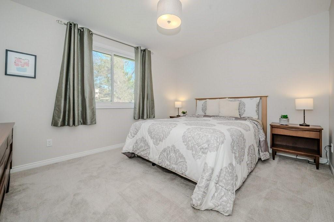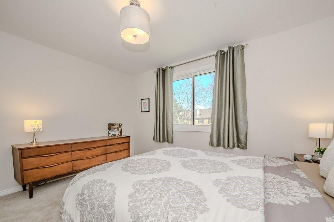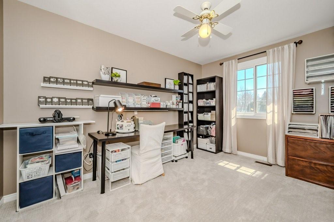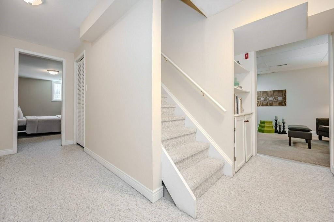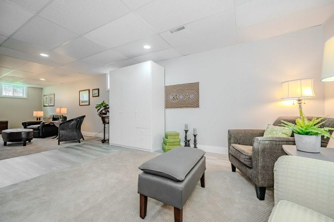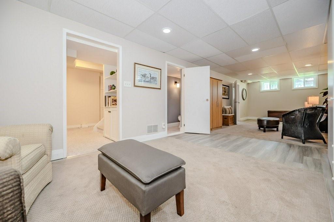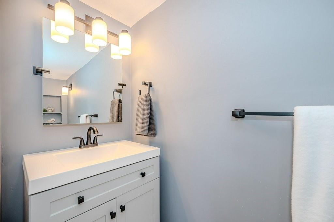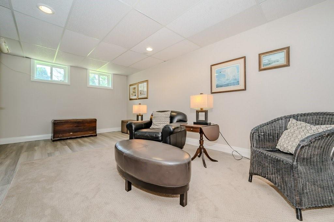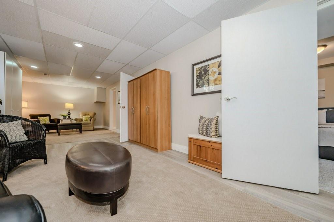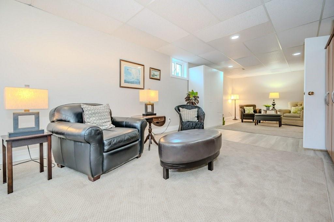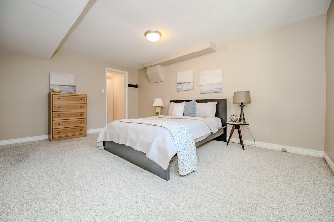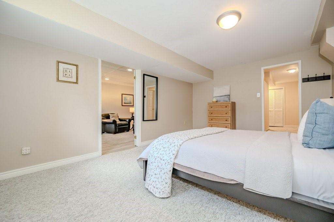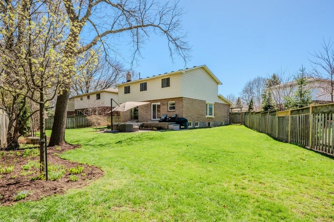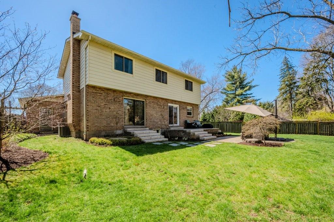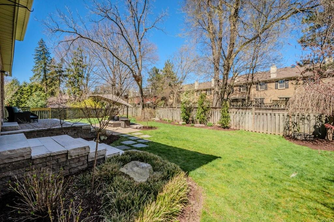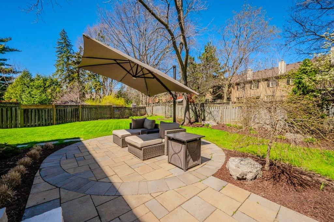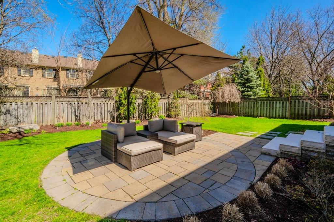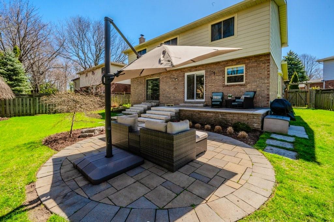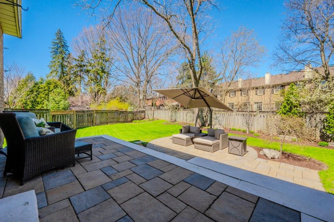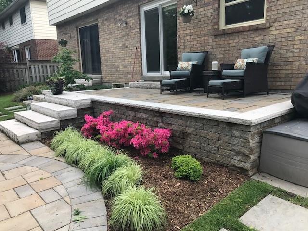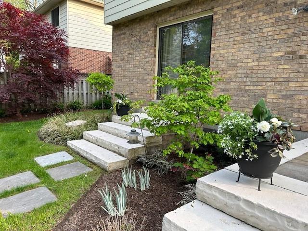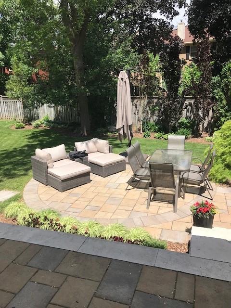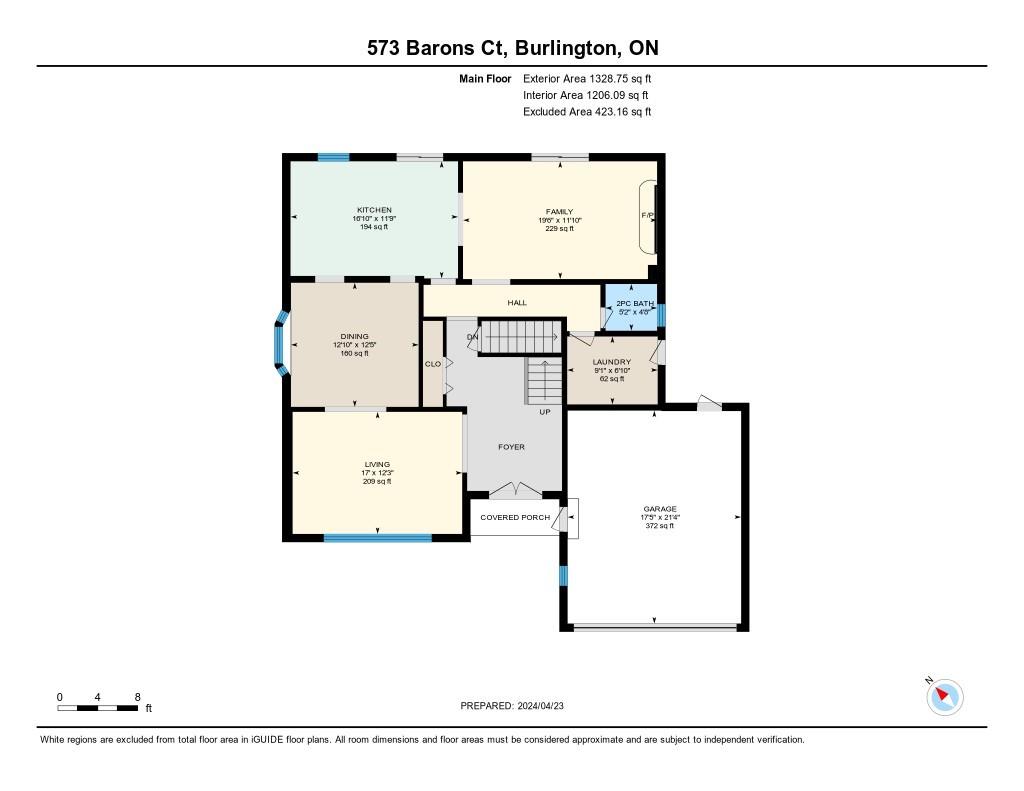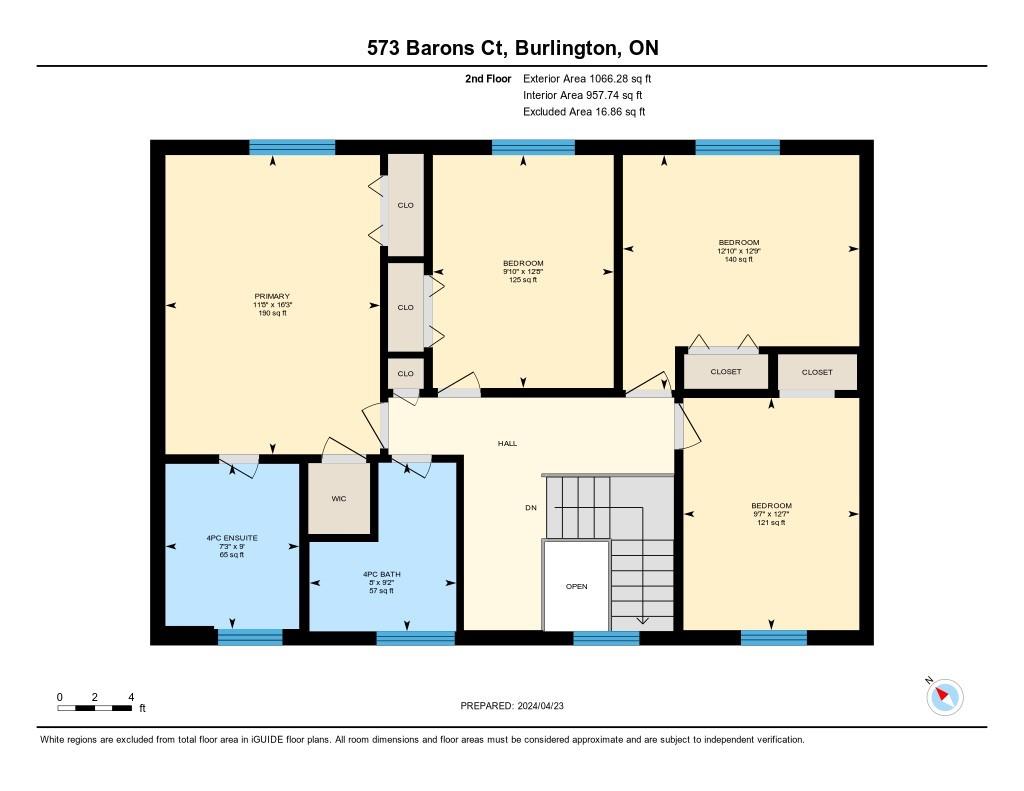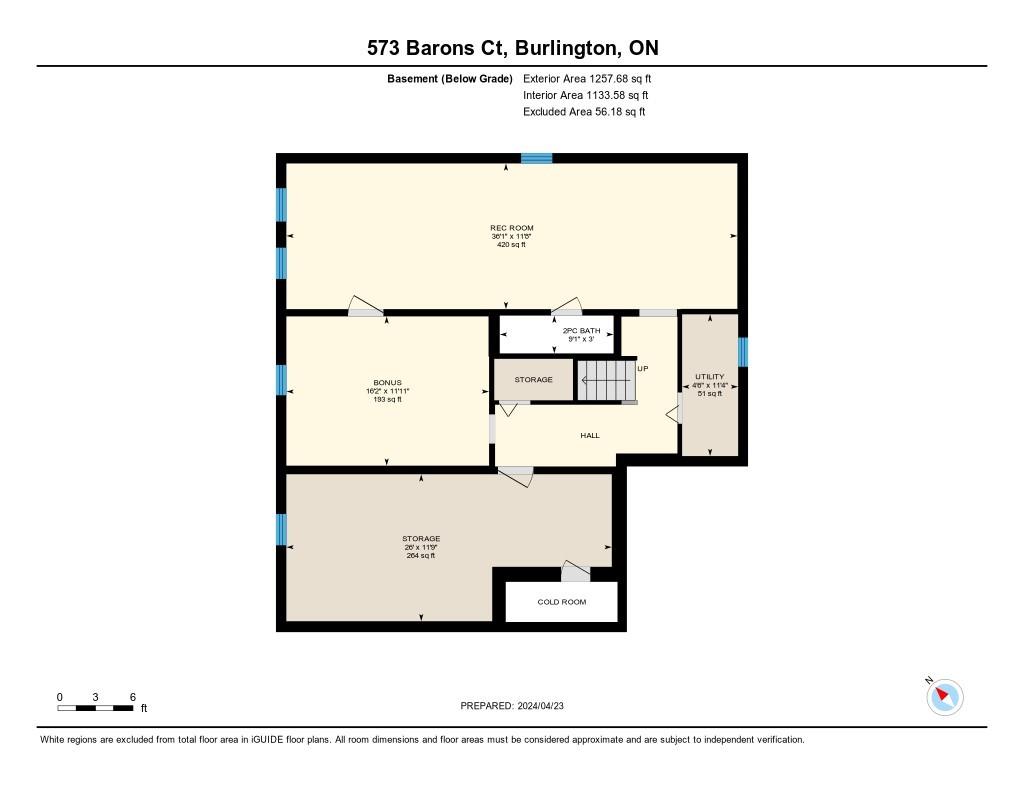4 Bedroom
4 Bathroom
2395 sqft
2 Level
Fireplace
Central Air Conditioning
Forced Air
$1,728,500
Step into 573 Barons Court nestled in Burlington's vibrant Core area where convenience meets comfort. Just moments away from Central Park, schools, Burlington Mall, YMCA, library, transit, GO Train & easy highway access, this location offers unparalleled accessibility. Traditional 2-storey residence boasts 4 bedrooms & 4 baths (2- 4 piece and 2-2 piece baths) and finished lower level, this home caters to both family living and entertaining. Impeccably updated over the past 7 years, the interior exudes modern elegance. Hardwood flooring flows seamlessly throughout, while the renovated baths and kitchen elevate the home's aesthetic. The kitchen, featuring white cabinetry, granite countertops, a center island breakfast bar and stainless steel appliances, seamlessly connects to the main floor family room, complete with a cozy wood fireplace. The lower level is updated with laminate floor, offers additional living space, including a recreation room/playroom, a versatile den/bonus room a powder room & ample storage. Recent updates ensure peace of mind: furnace, air conditioning, hot water rental, windows, shutters, garage door, chimney repointing. The patio & landscaping were refreshed in 2016, provides the perfect setting for summer gatherings. Designed with families in mind situated on a prime court. Take action now, book your viewing today! (id:29935)
Property Details
|
MLS® Number
|
H4190035 |
|
Property Type
|
Single Family |
|
Amenities Near By
|
Public Transit, Recreation, Schools |
|
Community Features
|
Quiet Area, Community Centre |
|
Equipment Type
|
Water Heater |
|
Features
|
Park Setting, Park/reserve, Double Width Or More Driveway, Paved Driveway, Automatic Garage Door Opener |
|
Parking Space Total
|
6 |
|
Rental Equipment Type
|
Water Heater |
Building
|
Bathroom Total
|
4 |
|
Bedrooms Above Ground
|
4 |
|
Bedrooms Total
|
4 |
|
Appliances
|
Central Vacuum, Dishwasher, Dryer, Microwave, Refrigerator, Stove, Washer |
|
Architectural Style
|
2 Level |
|
Basement Development
|
Partially Finished |
|
Basement Type
|
Full (partially Finished) |
|
Constructed Date
|
1979 |
|
Construction Style Attachment
|
Detached |
|
Cooling Type
|
Central Air Conditioning |
|
Exterior Finish
|
Aluminum Siding, Brick |
|
Fireplace Fuel
|
Wood |
|
Fireplace Present
|
Yes |
|
Fireplace Type
|
Other - See Remarks |
|
Foundation Type
|
Poured Concrete |
|
Half Bath Total
|
2 |
|
Heating Fuel
|
Natural Gas |
|
Heating Type
|
Forced Air |
|
Stories Total
|
2 |
|
Size Exterior
|
2395 Sqft |
|
Size Interior
|
2395 Sqft |
|
Type
|
House |
|
Utility Water
|
Municipal Water |
Parking
Land
|
Acreage
|
No |
|
Land Amenities
|
Public Transit, Recreation, Schools |
|
Sewer
|
Municipal Sewage System |
|
Size Depth
|
109 Ft |
|
Size Frontage
|
36 Ft |
|
Size Irregular
|
36.56 X 109.37 |
|
Size Total Text
|
36.56 X 109.37|under 1/2 Acre |
|
Zoning Description
|
R3.2 |
Rooms
| Level |
Type |
Length |
Width |
Dimensions |
|
Second Level |
4pc Bathroom |
|
|
Measurements not available |
|
Second Level |
Bedroom |
|
|
12' 7'' x 9' 7'' |
|
Second Level |
Bedroom |
|
|
12' 8'' x 9' 10'' |
|
Second Level |
Bedroom |
|
|
12' 10'' x 12' 9'' |
|
Second Level |
4pc Ensuite Bath |
|
|
Measurements not available |
|
Second Level |
Primary Bedroom |
|
|
16' 3'' x 11' 8'' |
|
Basement |
Den |
|
|
16' 2'' x 11' 11'' |
|
Basement |
Storage |
|
|
26' '' x 11' 9'' |
|
Basement |
2pc Bathroom |
|
|
Measurements not available |
|
Basement |
Recreation Room |
|
|
36' 1'' x 11' 8'' |
|
Ground Level |
2pc Bathroom |
|
|
Measurements not available |
|
Ground Level |
Living Room |
|
|
17' '' x 12' 3'' |
|
Ground Level |
Family Room |
|
|
19' 6'' x 11' 10'' |
|
Ground Level |
Dining Room |
|
|
12' 10'' x 12' 5'' |
|
Ground Level |
Kitchen |
|
|
16' 10'' x 11' 9'' |
https://www.realtor.ca/real-estate/26789740/573-barons-court-burlington

