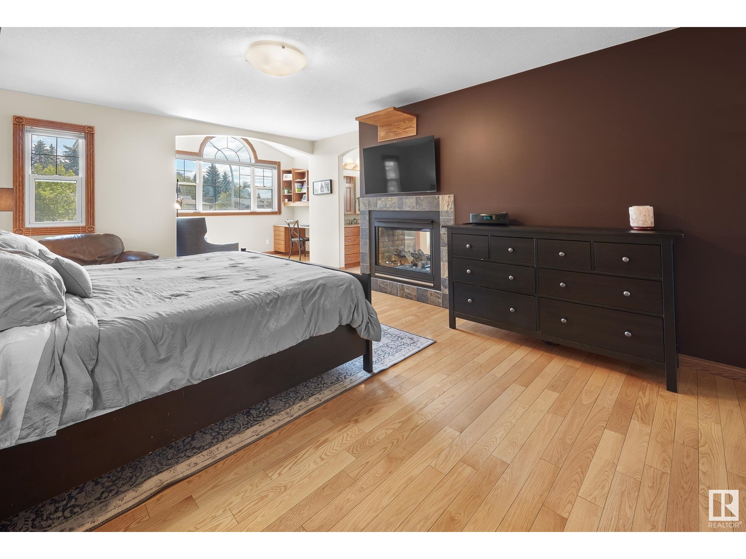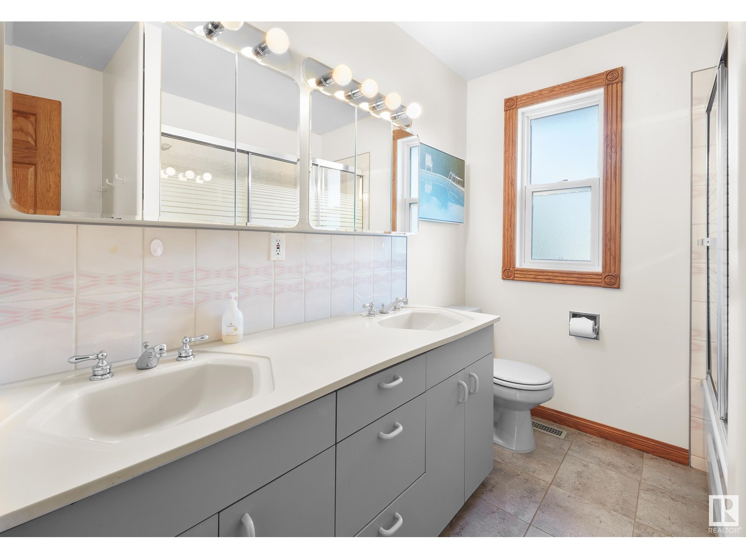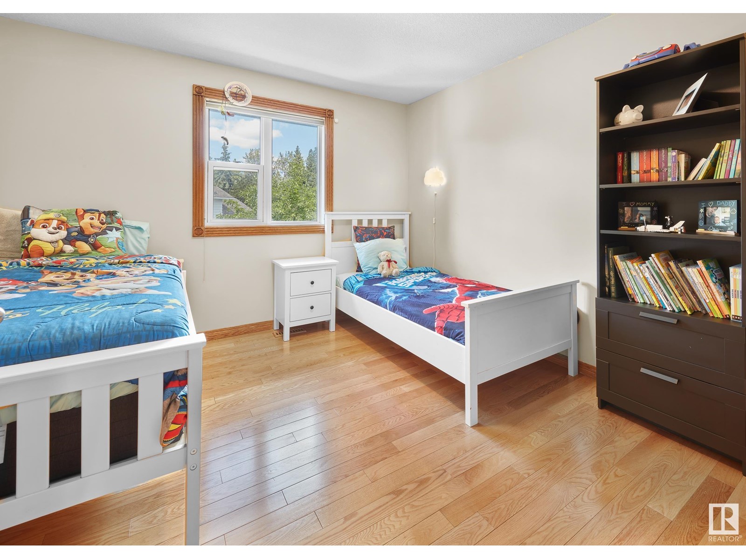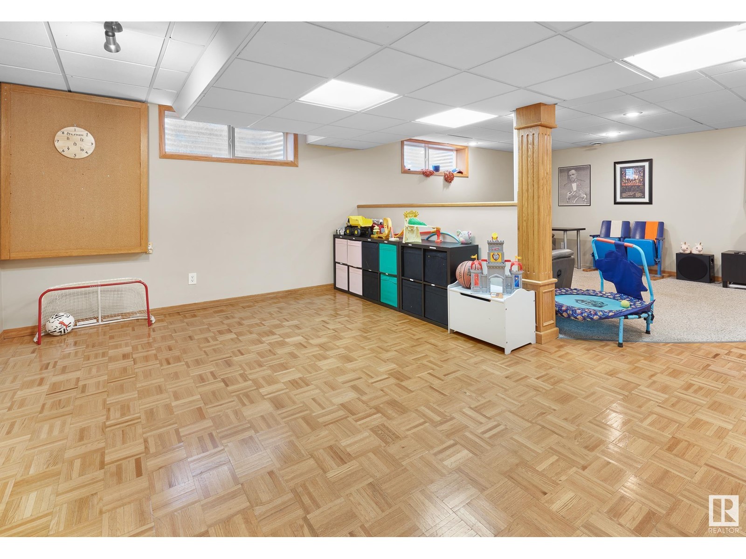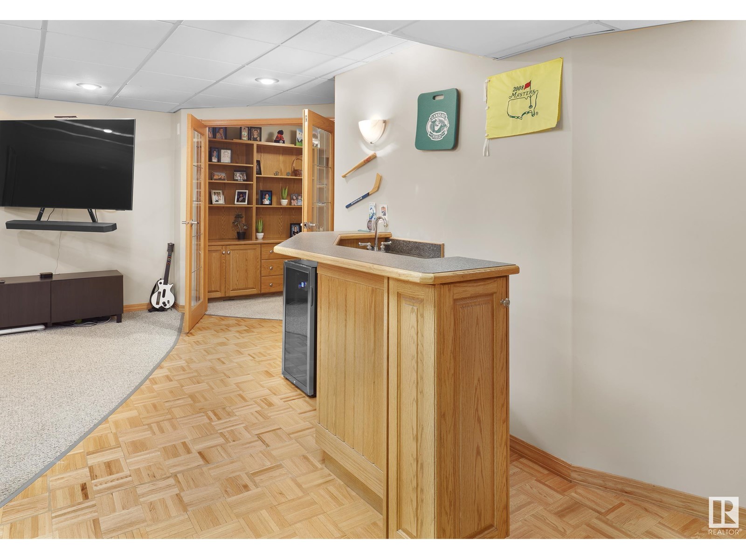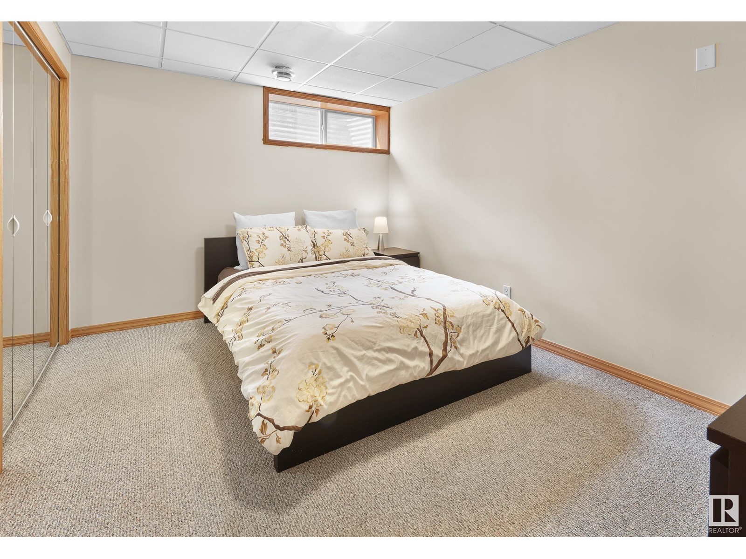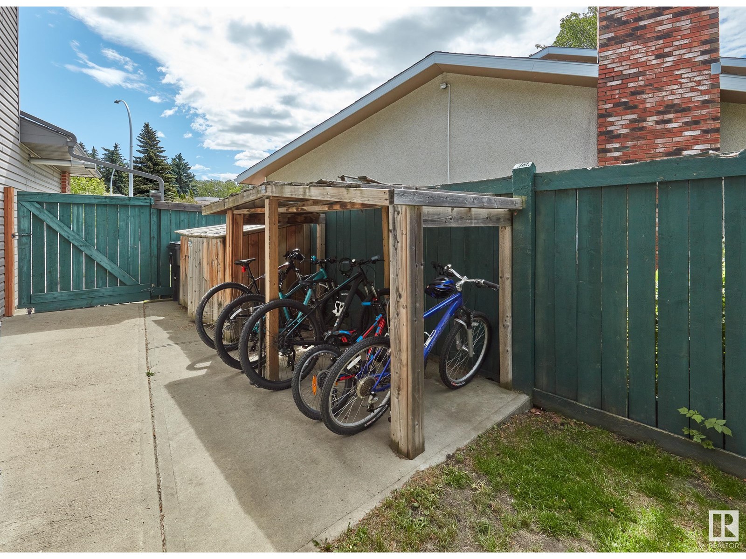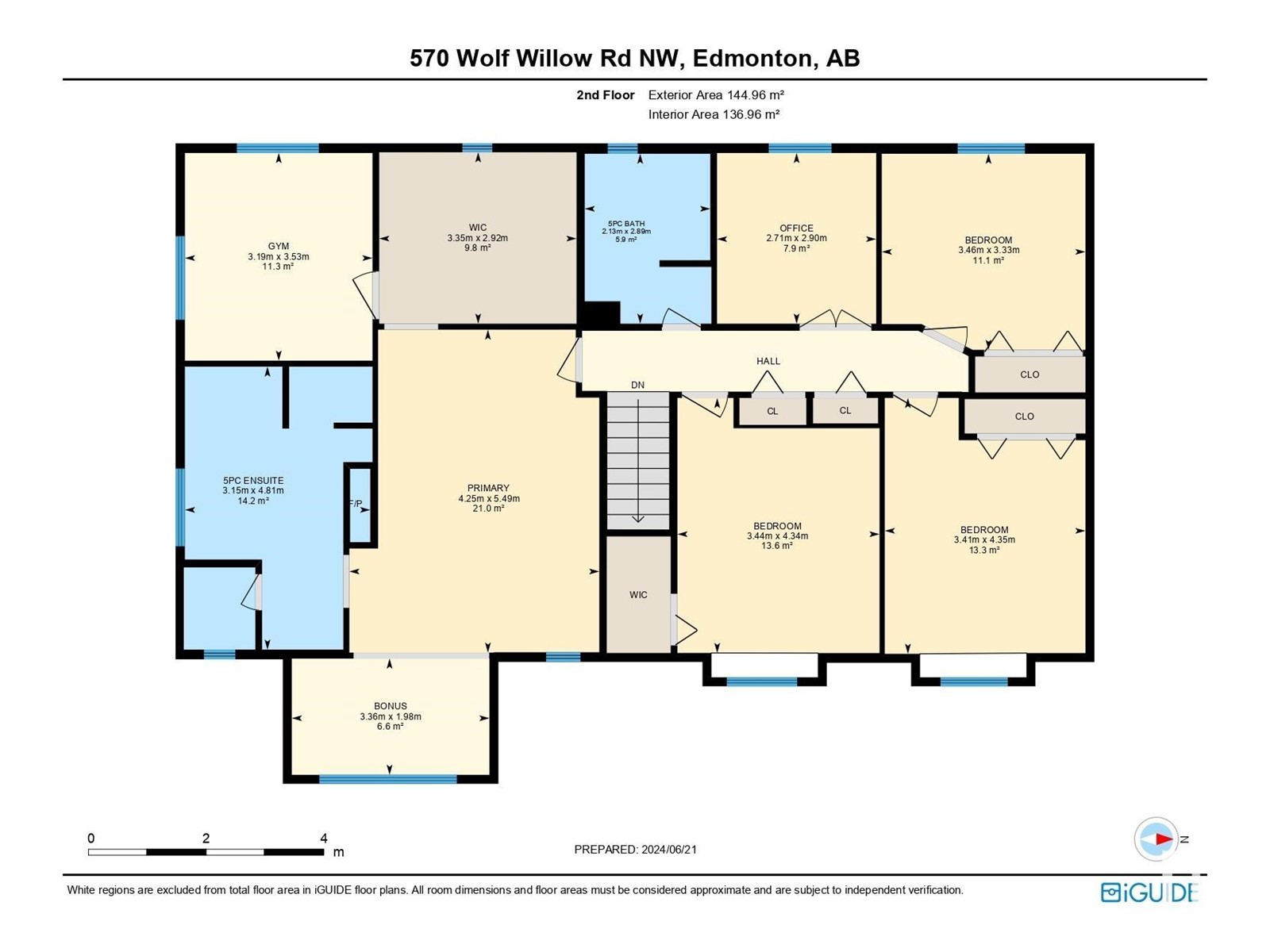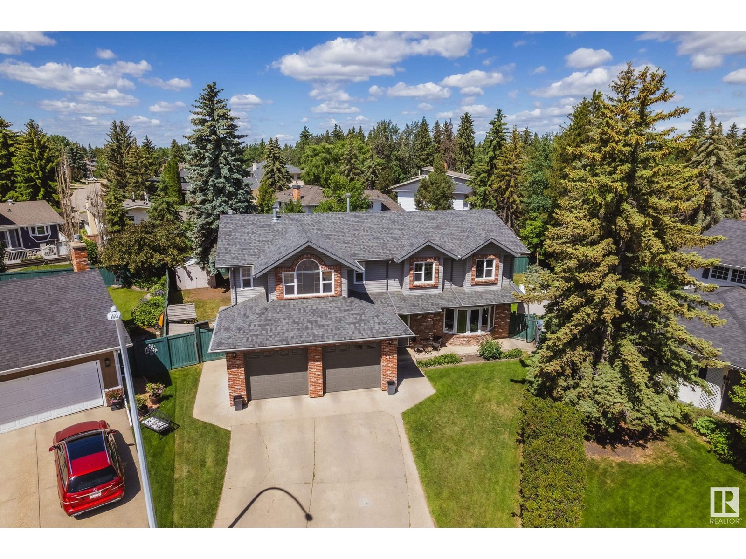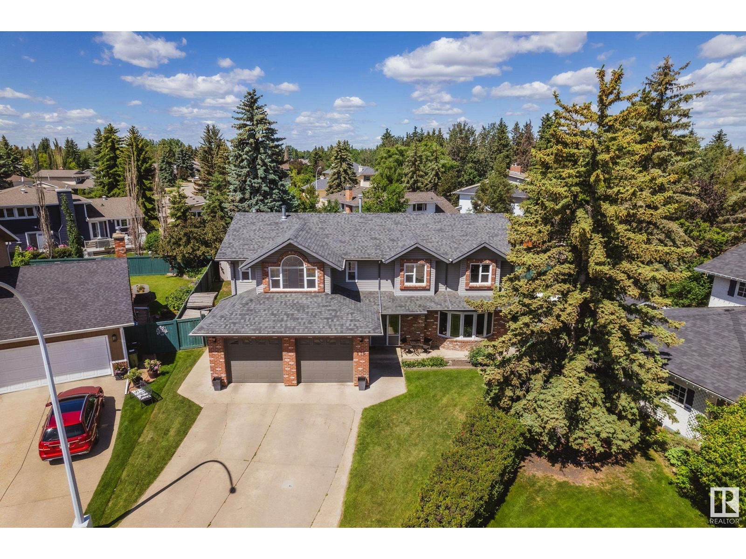4 Bedroom
4 Bathroom
3011.9574 sqft
Fireplace
Central Air Conditioning
Forced Air
$869,900
Excellent location & rare Opportunity in the neighborhood of Wolf Willow/Westridge. This beautiful 2-storey home has 4141sqft of total living space (including basement); 4 beds, 3.5 baths, gym, office, indoor sport court, oversized double attached garage all located on a massive 7884sqft fully landscaped pie-shaped lot! Enter the home & you will fall in love with the quality & finishing throughout. To your right through the front living room & into the large kitchen where you will notice the ample cabinetry & granite counter tops with a dining space natural light flows from room to room. The family room with gas fire place, main floor laundry, boot room, storage & 2-piece bath complete the main floor. Upstairs you will find the spacious primary bed with a 2-sided gas fireplace, lounge & 5-piece ensuite. The 2nd, 3rd& 4th beds are all a good size, 5-piece bath, office & gym.Downstairs is finished with a family room, indoor sport court & 4-piece bath. This home has seen many upgrades throughout the years! (id:29935)
Property Details
|
MLS® Number
|
E4394419 |
|
Property Type
|
Single Family |
|
Neigbourhood
|
Westridge_EDMO |
|
Amenities Near By
|
Playground, Schools, Shopping |
|
Features
|
Cul-de-sac, Treed, Flat Site, Closet Organizers |
|
Parking Space Total
|
6 |
|
Structure
|
Deck |
Building
|
Bathroom Total
|
4 |
|
Bedrooms Total
|
4 |
|
Appliances
|
Dishwasher, Dryer, Garage Door Opener Remote(s), Garage Door Opener, Storage Shed, Stove, Washer, Refrigerator |
|
Basement Development
|
Finished |
|
Basement Type
|
Full (finished) |
|
Constructed Date
|
1975 |
|
Construction Style Attachment
|
Detached |
|
Cooling Type
|
Central Air Conditioning |
|
Fire Protection
|
Smoke Detectors |
|
Fireplace Fuel
|
Gas |
|
Fireplace Present
|
Yes |
|
Fireplace Type
|
Unknown |
|
Half Bath Total
|
1 |
|
Heating Type
|
Forced Air |
|
Stories Total
|
2 |
|
Size Interior
|
3011.9574 Sqft |
|
Type
|
House |
Parking
|
Attached Garage
|
|
|
Heated Garage
|
|
Land
|
Acreage
|
No |
|
Fence Type
|
Fence |
|
Land Amenities
|
Playground, Schools, Shopping |
|
Size Irregular
|
732.45 |
|
Size Total
|
732.45 M2 |
|
Size Total Text
|
732.45 M2 |
Rooms
| Level |
Type |
Length |
Width |
Dimensions |
|
Basement |
Recreation Room |
8.08 m |
6.64 m |
8.08 m x 6.64 m |
|
Main Level |
Living Room |
4.93 m |
5.72 m |
4.93 m x 5.72 m |
|
Main Level |
Dining Room |
4.15 m |
2.62 m |
4.15 m x 2.62 m |
|
Main Level |
Kitchen |
4.15 m |
4.45 m |
4.15 m x 4.45 m |
|
Main Level |
Family Room |
5 m |
4.72 m |
5 m x 4.72 m |
|
Main Level |
Laundry Room |
3.98 m |
2.25 m |
3.98 m x 2.25 m |
|
Upper Level |
Primary Bedroom |
5.49 m |
4.25 m |
5.49 m x 4.25 m |
|
Upper Level |
Bedroom 2 |
4.34 m |
3.44 m |
4.34 m x 3.44 m |
|
Upper Level |
Bedroom 3 |
4.35 m |
3.41 m |
4.35 m x 3.41 m |
|
Upper Level |
Bedroom 4 |
3.33 m |
3.46 m |
3.33 m x 3.46 m |
|
Upper Level |
Bonus Room |
1.98 m |
3.36 m |
1.98 m x 3.36 m |
|
Upper Level |
Office |
2.9 m |
2.71 m |
2.9 m x 2.71 m |
https://www.realtor.ca/real-estate/27092558/570-wolf-willow-rd-nw-edmonton-westridgeedmo






















