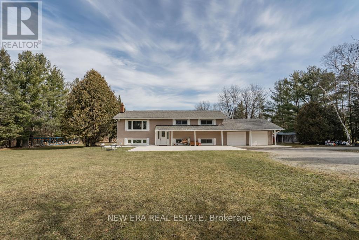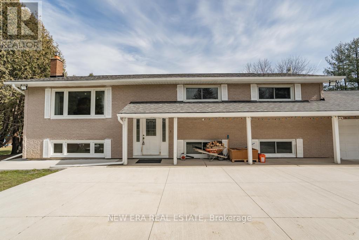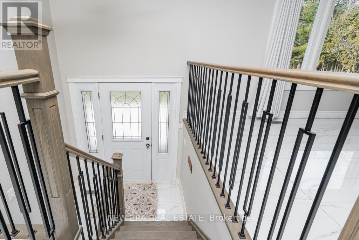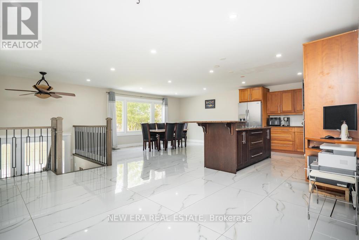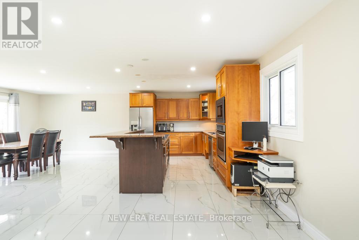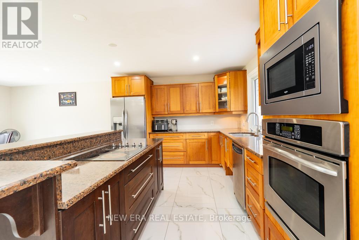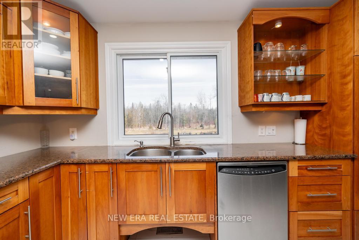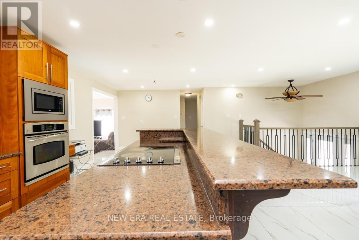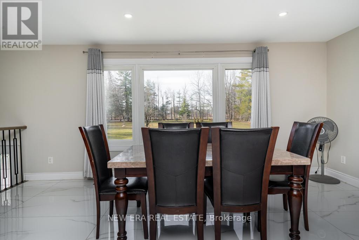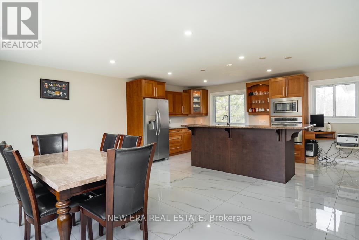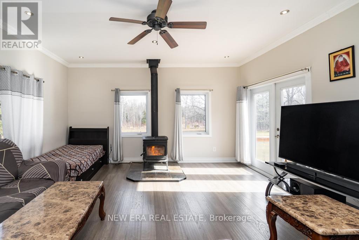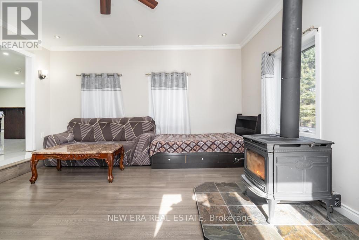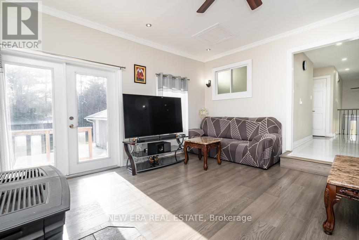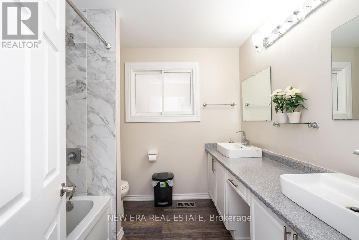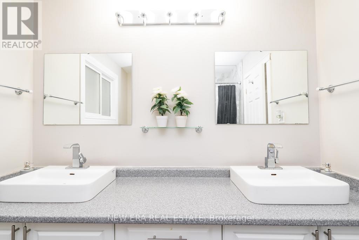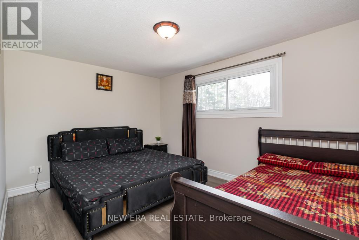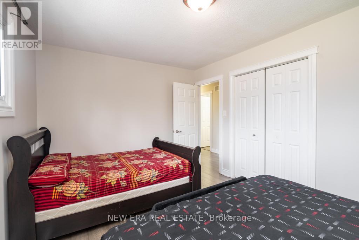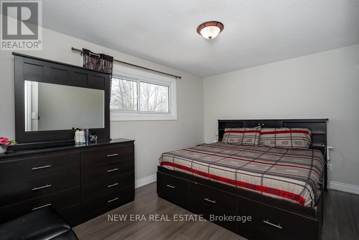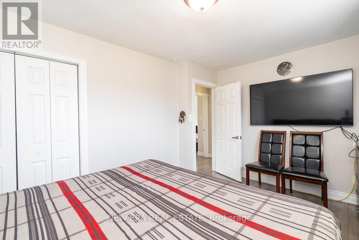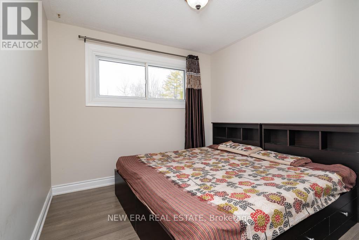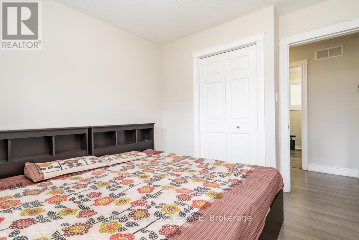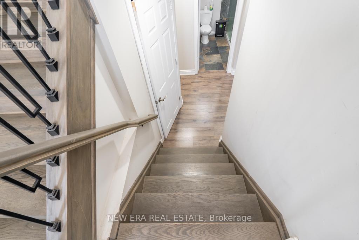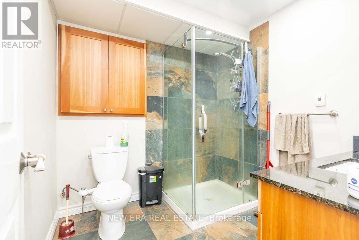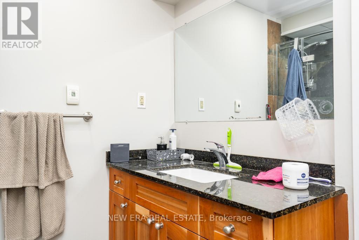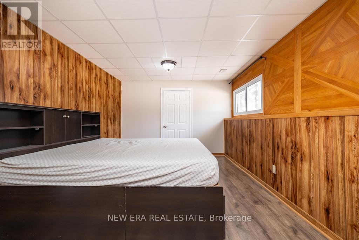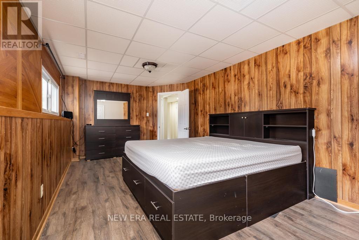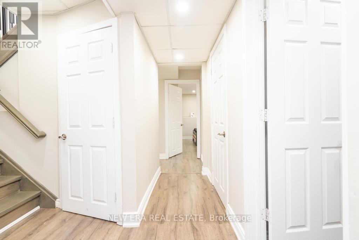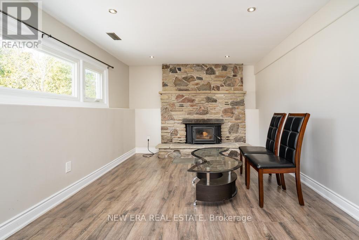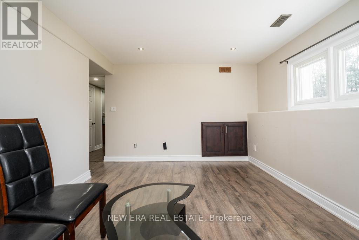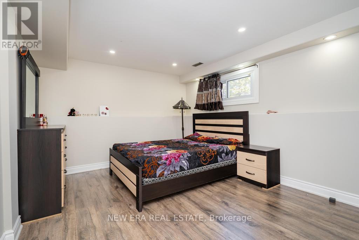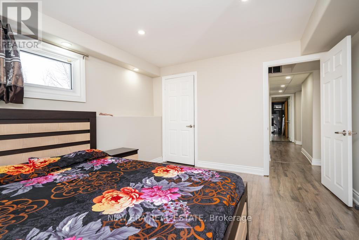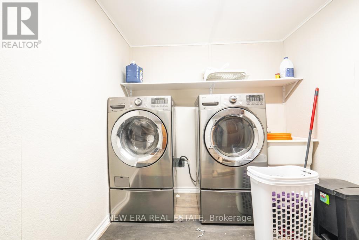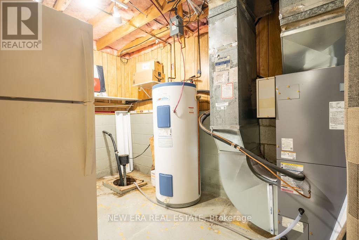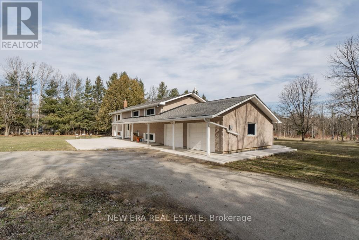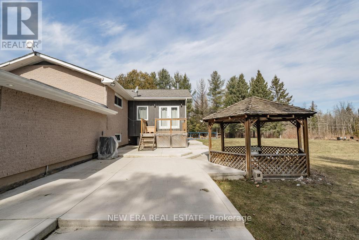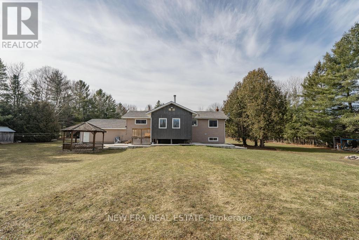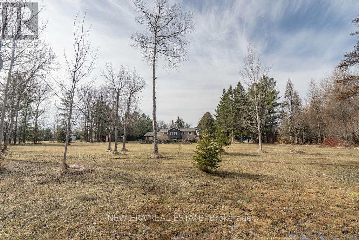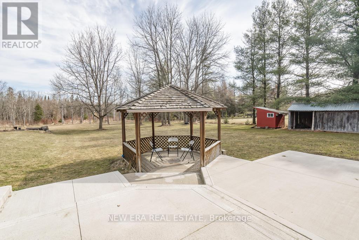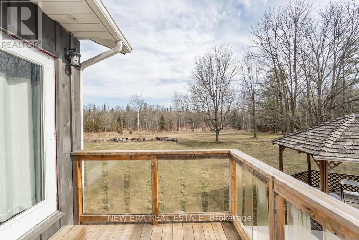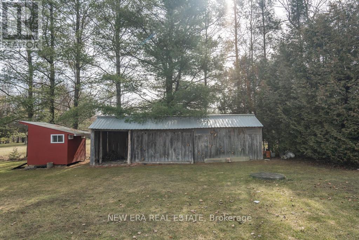5 Bedroom
2 Bathroom
Raised Bungalow
Fireplace
Central Air Conditioning
Forced Air
$1,549,900
Welcome to your dream retreat in the countryside! This charming Gorgeous 3+2 bdrm, 2 bath, extensively renovated Raised Bungalow sits on 10 acres of picturesque land, offering tranquility and privacy just a stone's throw away from the city. Enjoy the serene views of the countryside from your own backyard, complete with a peaceful pond. School Bus service at your driveway, Chef's Kitchen w/quartz counters & SS appliances. Large living room - perfect for entertaining. Updated 5 pc bath is shared by 3 bdrms. With ample space both indoors and out, this property provides the perfect opportunity for relaxation, recreation and creating lasting memories with loved ones. Don't miss out on this rare opportunity to own your own slice of paradise! (id:29935)
Property Details
|
MLS® Number
|
X8138060 |
|
Property Type
|
Single Family |
|
Neigbourhood
|
Hillsburgh |
|
Community Name
|
Rural Erin |
|
Amenities Near By
|
Schools |
|
Community Features
|
School Bus |
|
Features
|
Partially Cleared, Conservation/green Belt |
|
Parking Space Total
|
22 |
Building
|
Bathroom Total
|
2 |
|
Bedrooms Above Ground
|
3 |
|
Bedrooms Below Ground
|
2 |
|
Bedrooms Total
|
5 |
|
Architectural Style
|
Raised Bungalow |
|
Basement Development
|
Finished |
|
Basement Type
|
Full (finished) |
|
Construction Style Attachment
|
Detached |
|
Cooling Type
|
Central Air Conditioning |
|
Exterior Finish
|
Brick |
|
Fireplace Present
|
Yes |
|
Heating Fuel
|
Electric |
|
Heating Type
|
Forced Air |
|
Stories Total
|
1 |
|
Type
|
House |
Parking
Land
|
Acreage
|
No |
|
Land Amenities
|
Schools |
|
Sewer
|
Septic System |
|
Size Irregular
|
200 X 2222 Ft |
|
Size Total Text
|
200 X 2222 Ft |
|
Surface Water
|
Lake/pond |
Rooms
| Level |
Type |
Length |
Width |
Dimensions |
|
Basement |
Recreational, Games Room |
5.2 m |
3.45 m |
5.2 m x 3.45 m |
|
Basement |
Bedroom 4 |
6.17 m |
3.43 m |
6.17 m x 3.43 m |
|
Basement |
Bedroom 5 |
4.11 m |
3.5 m |
4.11 m x 3.5 m |
|
Basement |
Laundry Room |
3.09 m |
2.28 m |
3.09 m x 2.28 m |
|
Main Level |
Family Room |
4.82 m |
4.77 m |
4.82 m x 4.77 m |
|
Main Level |
Kitchen |
7.57 m |
7.11 m |
7.57 m x 7.11 m |
|
Main Level |
Dining Room |
7.57 m |
7.11 m |
7.57 m x 7.11 m |
|
Main Level |
Primary Bedroom |
4.31 m |
3.02 m |
4.31 m x 3.02 m |
|
Main Level |
Bedroom 2 |
4.29 m |
3.17 m |
4.29 m x 3.17 m |
|
Main Level |
Bedroom 3 |
3.2 m |
2.89 m |
3.2 m x 2.89 m |
https://www.realtor.ca/real-estate/26616244/5639-first-line-erin-rural-erin

