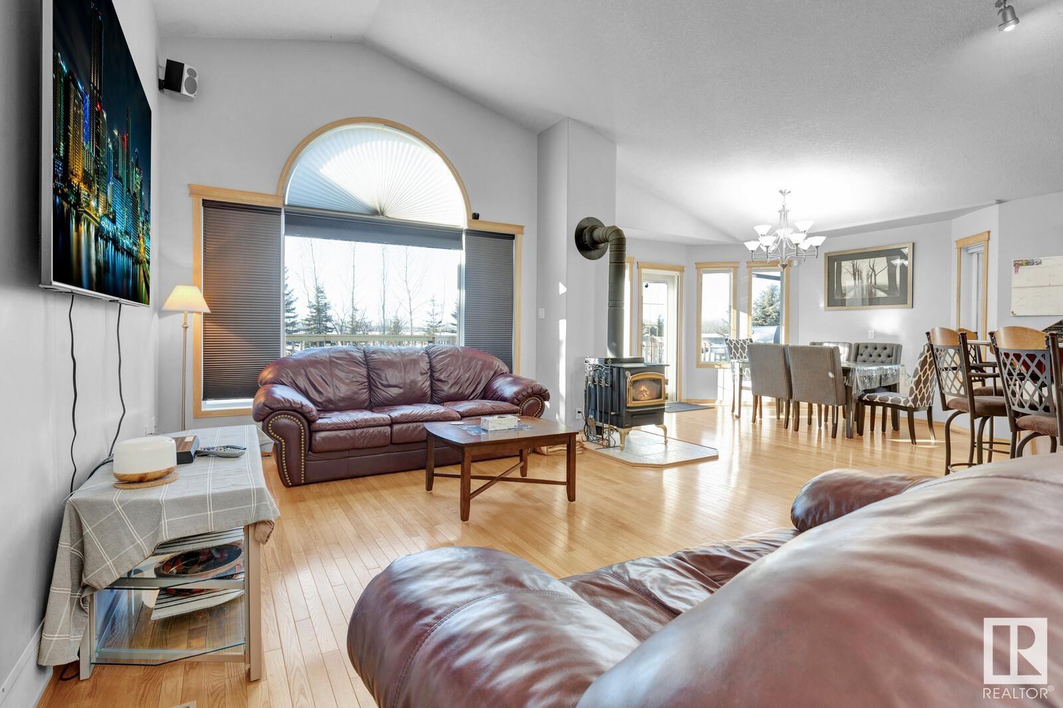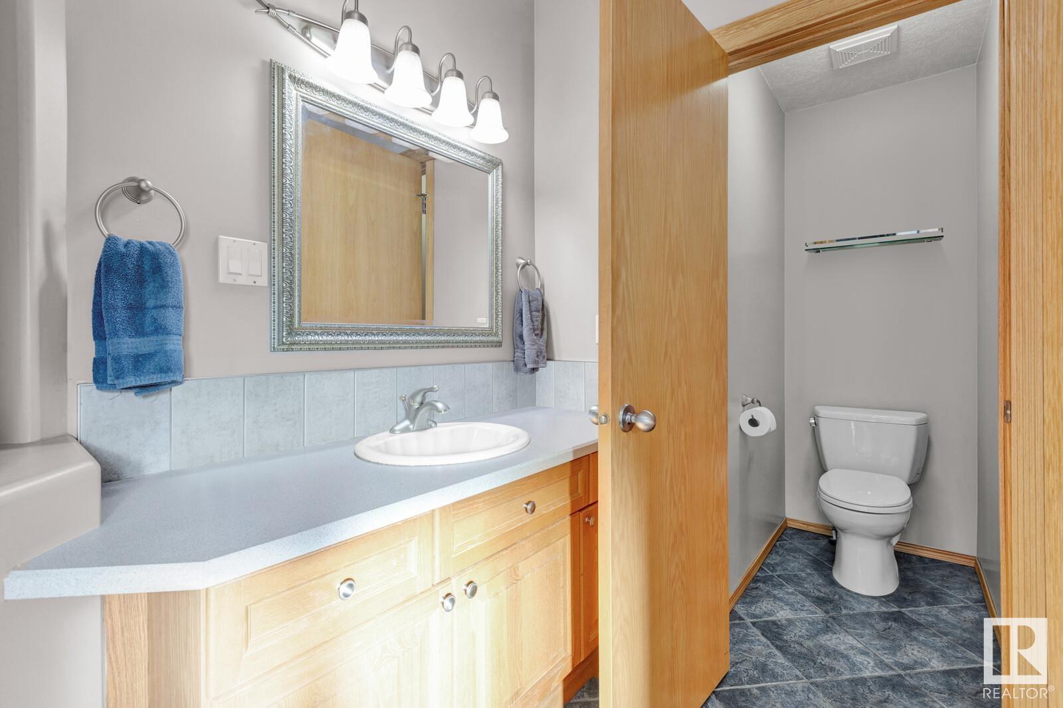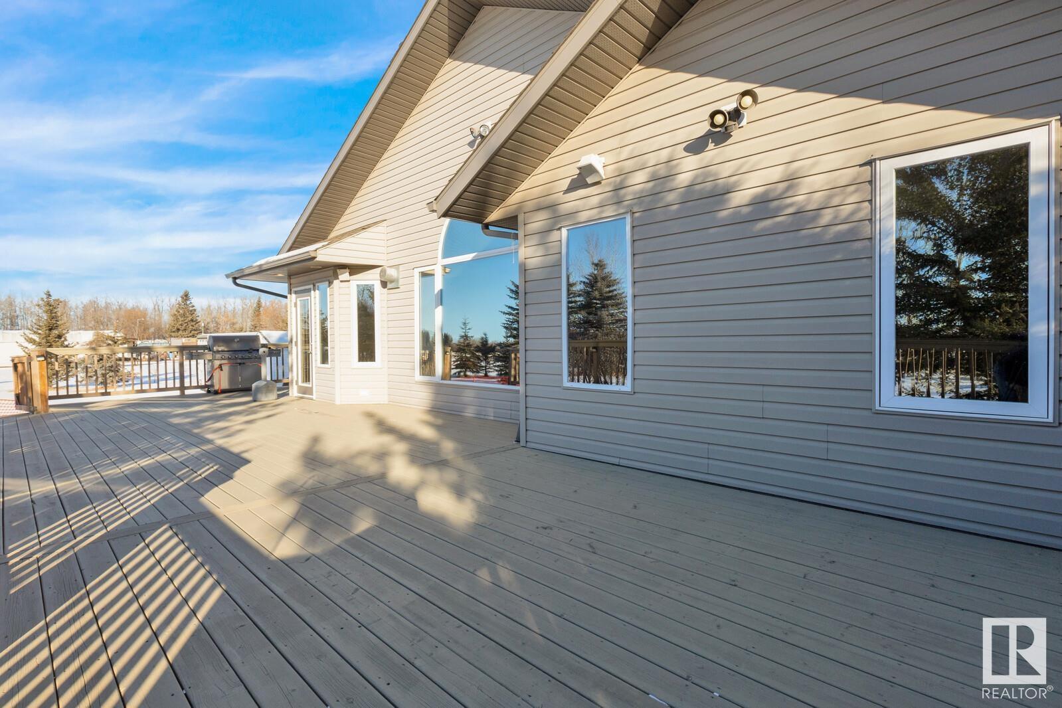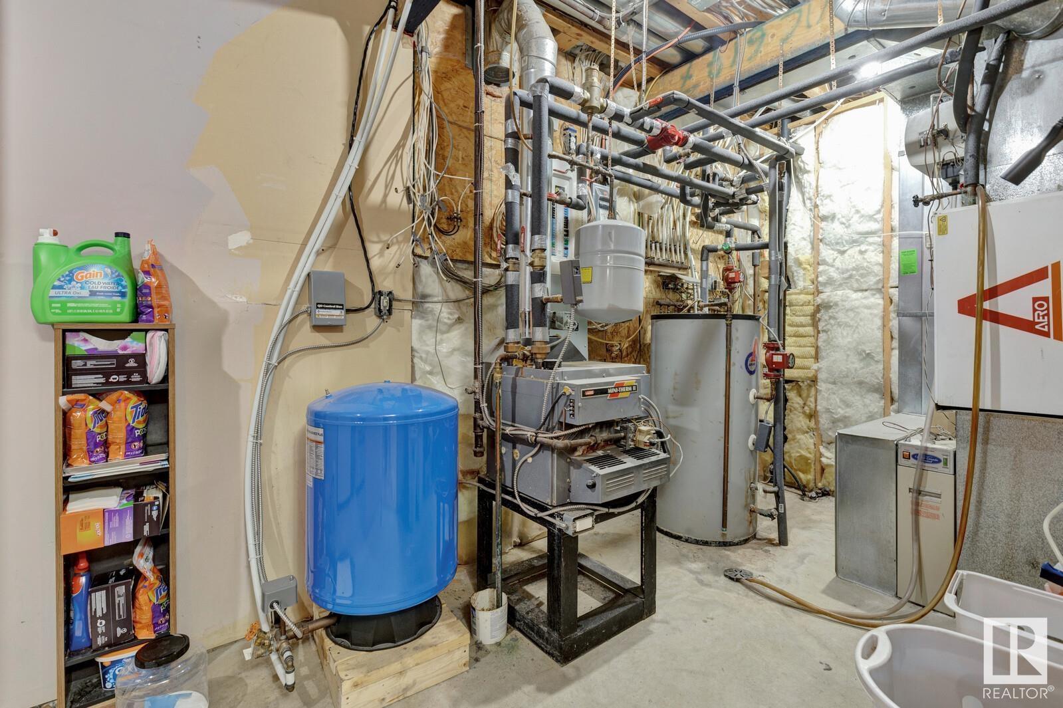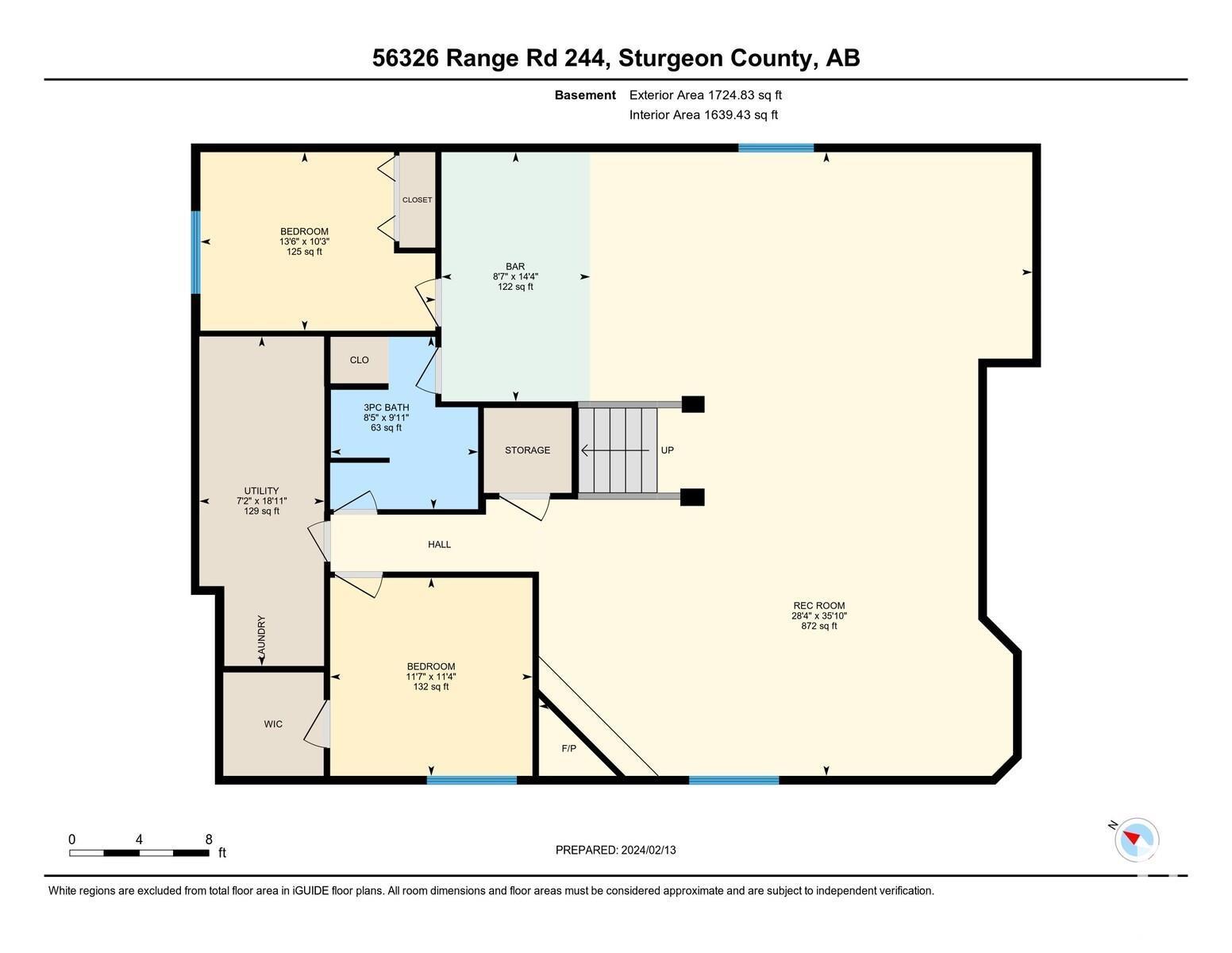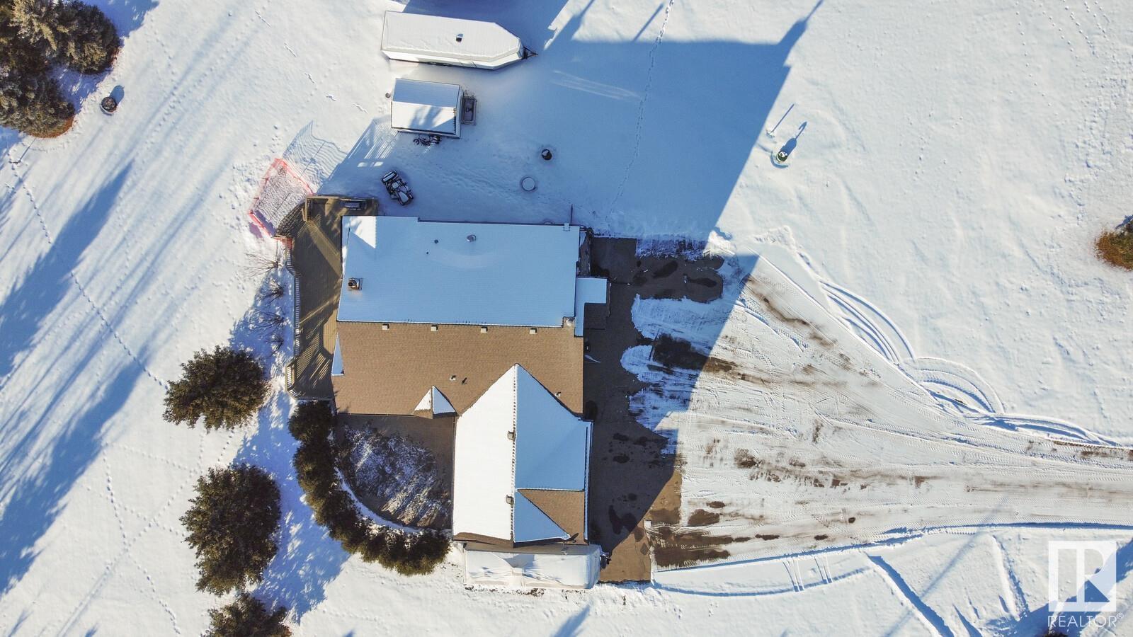4 Bedroom
3 Bathroom
172.4 m2
Bungalow
Forced Air
Acreage
$674,900
Welcome to your secluded sanctuary in Sturgeon County, where luxury meets nature across 3.3+ acres of private land. This gorgeous bungalow spans 3300 square feet of refined living space, meticulously preserved by its first owners. Experience an inviting open-concept layout, bathed in natural light from generous windows that frame the tranquil wooded surroundings. The gourmet kitchen boasts elegant granite countertops, sleek stainless steel appliances, complementing the homes four spacious bedrooms and three well-appointed bathrooms. Delve into the fully developed basement, where nine-foot ceilings, radiant in-floor heating, a charming wood-burning fireplace, and a convenient wet bar elevate your comfort. The living areas additional fireplace and the warmth of a heated, oversized double garage add to the homes allure. Venture outside to the expansive deck, a vantage point for the idyllic nature retreat that is your backyard. Ideal for those who treasure privacy, craftsmanship, and wilderness. (id:29935)
Property Details
|
MLS® Number
|
E4373323 |
|
Property Type
|
Single Family |
|
Features
|
Flat Site, Closet Organizers |
|
Structure
|
Deck |
Building
|
Bathroom Total
|
3 |
|
Bedrooms Total
|
4 |
|
Amenities
|
Ceiling - 10ft |
|
Appliances
|
Dishwasher, Dryer, Garage Door Opener Remote(s), Garage Door Opener, Microwave Range Hood Combo, Refrigerator, Storage Shed, Washer |
|
Architectural Style
|
Bungalow |
|
Basement Development
|
Finished |
|
Basement Type
|
Full (finished) |
|
Constructed Date
|
2003 |
|
Construction Style Attachment
|
Detached |
|
Fire Protection
|
Smoke Detectors |
|
Heating Type
|
Forced Air |
|
Stories Total
|
1 |
|
Size Interior
|
172.4 M2 |
|
Type
|
House |
Parking
Land
|
Acreage
|
Yes |
|
Size Irregular
|
3.3 |
|
Size Total
|
3.3 Ac |
|
Size Total Text
|
3.3 Ac |
Rooms
| Level |
Type |
Length |
Width |
Dimensions |
|
Basement |
Bedroom 3 |
3.47 m |
3.54 m |
3.47 m x 3.54 m |
|
Basement |
Bedroom 4 |
3.12 m |
4.12 m |
3.12 m x 4.12 m |
|
Main Level |
Living Room |
5.71 m |
6.33 m |
5.71 m x 6.33 m |
|
Main Level |
Dining Room |
3.58 m |
4.17 m |
3.58 m x 4.17 m |
|
Main Level |
Kitchen |
3.39 m |
4.06 m |
3.39 m x 4.06 m |
|
Main Level |
Family Room |
|
|
Measurements not available |
|
Main Level |
Den |
3.26 m |
3.9 m |
3.26 m x 3.9 m |
|
Main Level |
Primary Bedroom |
4.02 m |
6.94 m |
4.02 m x 6.94 m |
|
Main Level |
Bedroom 2 |
3.68 m |
3.11 m |
3.68 m x 3.11 m |
https://www.realtor.ca/real-estate/26520714/56326-rge-rd-244-rural-sturgeon-county-none











