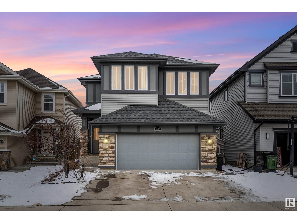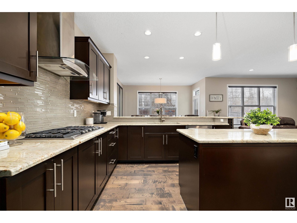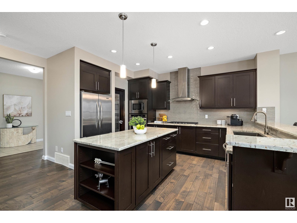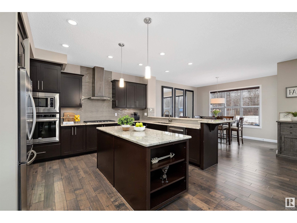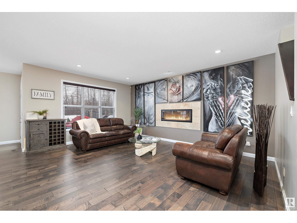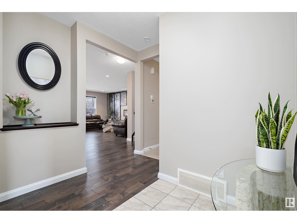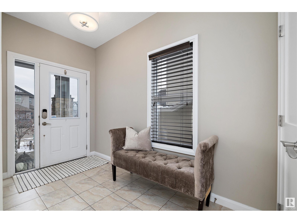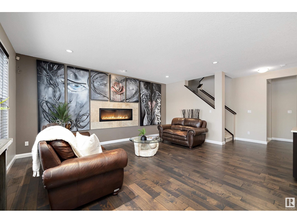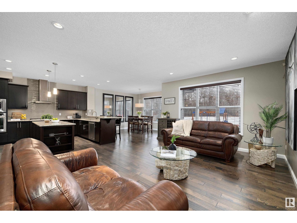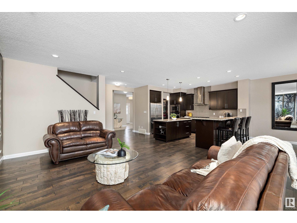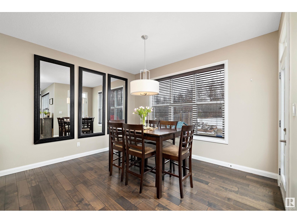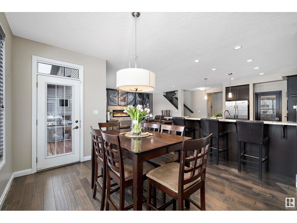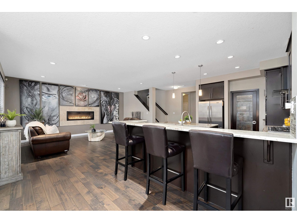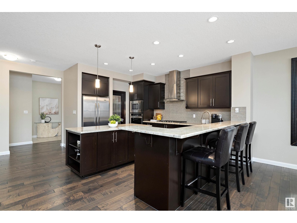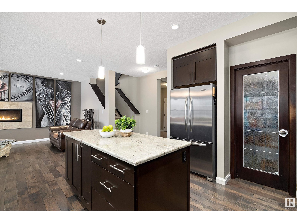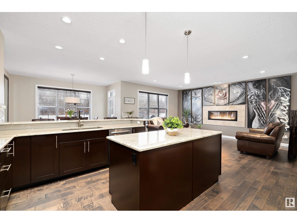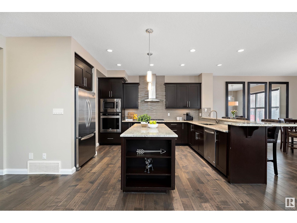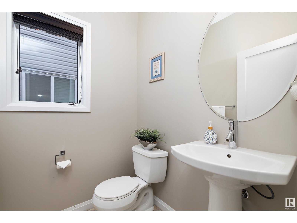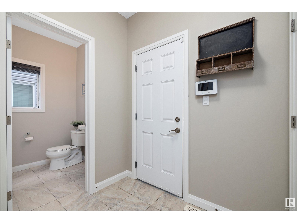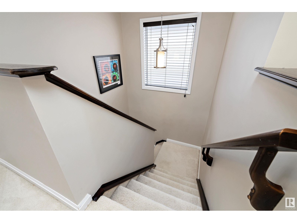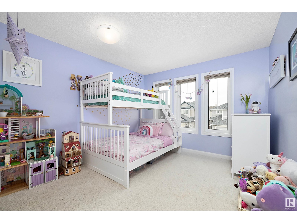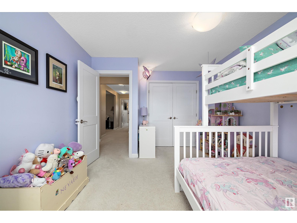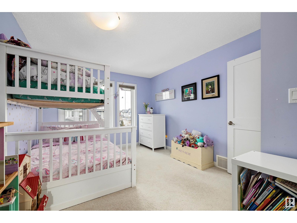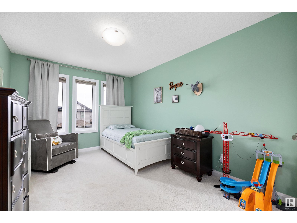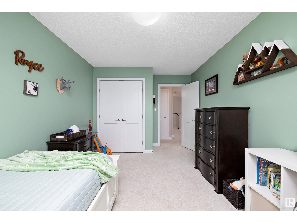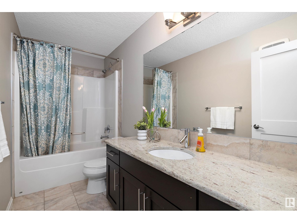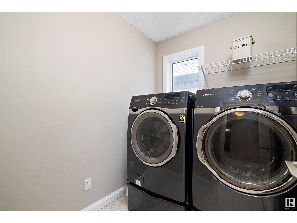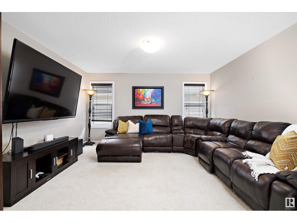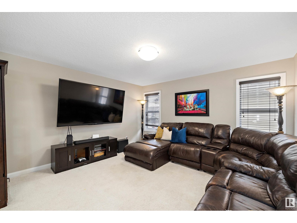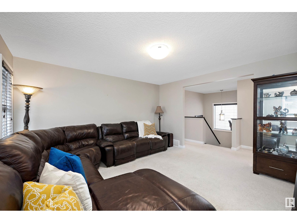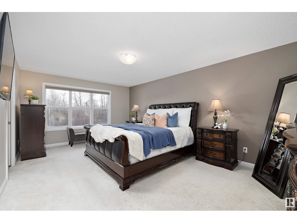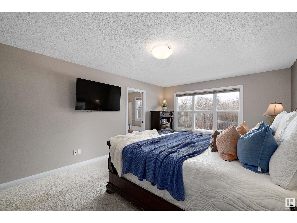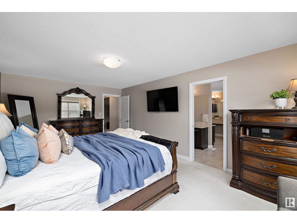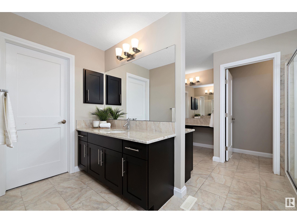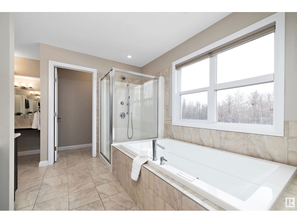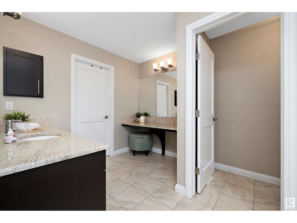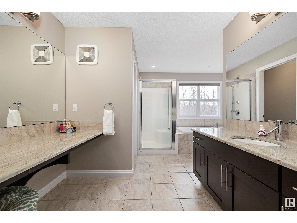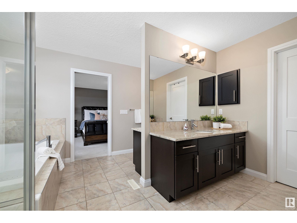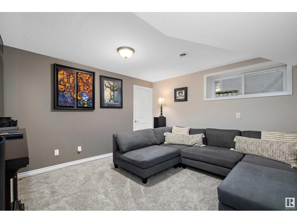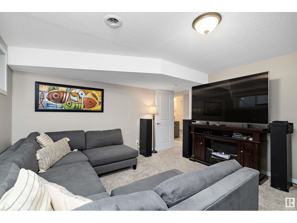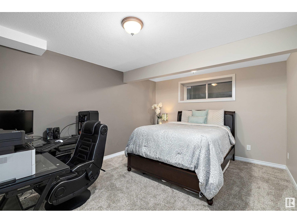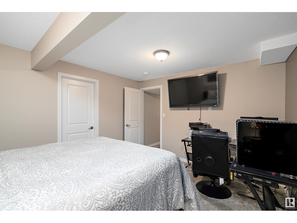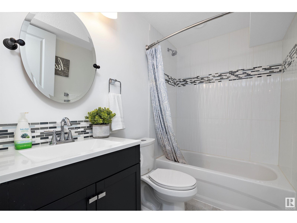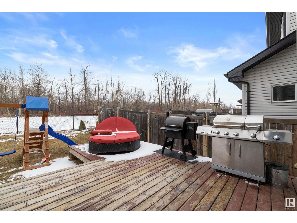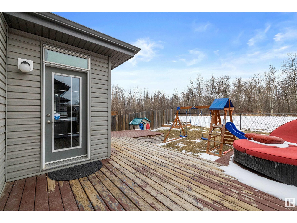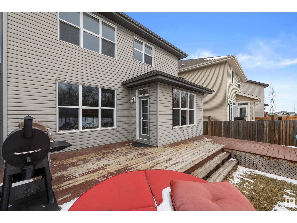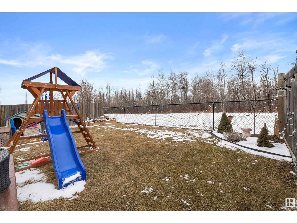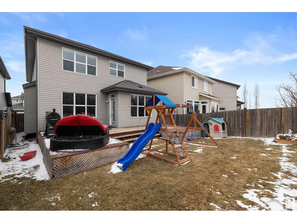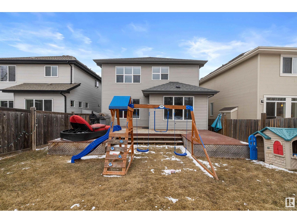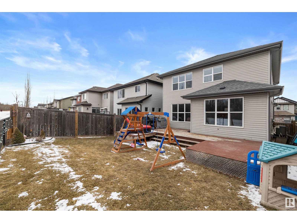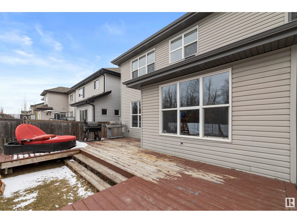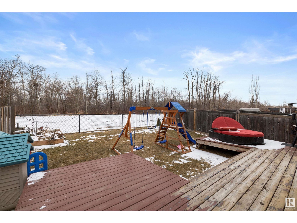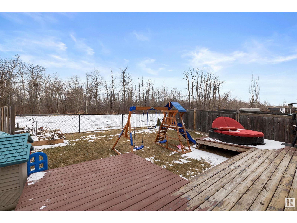5 Bedroom
4 Bathroom
233.66 m2
Fireplace
Central Air Conditioning
Forced Air
$620,000
Welcome to luxury living in McConachie! Fully finished, over 3400 sqft total living space, 5 bdrm 3.5 bath upgraded Jayman built home. Open concept spacious main level with 9' ceilings boats chefs dream kitchen w/centre island & gas stove making this home a culinary enthusiast's delight w/ ample space for meal preparation & entertaining! Completing the main floor is the dining & living area with gas fireplace & 2 pc bath. Upstairs be greeted by the massive bonus room great for family movie nights, upper floor laundry, 3 bdrms and 2 baths! Primary bdrm offers 5-pc spa inspired bath w/soaker tub, his/hers divided vanities, separate make-up vanity AND 2 walk-in closets. 2 generous sized bdrms, w/ ample dimensions can easily transform 1 bedroom into a living space, full bath & large storage room in the FULLY FINISHED basement! Relax outside in the private SOUTH FACING landscaped backyard with NO REAR NEIGHBOURS - backing onto treed green space. Garage is oversized with lots of storage options & heated. A/C (id:29935)
Open House
This property has open houses!
Starts at:
12:00 pm
Ends at:
3:00 pm
Property Details
|
MLS® Number
|
E4378877 |
|
Property Type
|
Single Family |
|
Neigbourhood
|
McConachie Area |
|
Amenities Near By
|
Park, Playground, Public Transit, Schools, Shopping |
|
Features
|
Private Setting |
|
Structure
|
Deck |
Building
|
Bathroom Total
|
4 |
|
Bedrooms Total
|
5 |
|
Amenities
|
Ceiling - 9ft |
|
Appliances
|
Dishwasher, Dryer, Garage Door Opener, Hood Fan, Microwave, Refrigerator, Stove, Washer, Window Coverings |
|
Basement Development
|
Finished |
|
Basement Type
|
Full (finished) |
|
Constructed Date
|
2013 |
|
Construction Style Attachment
|
Detached |
|
Cooling Type
|
Central Air Conditioning |
|
Fire Protection
|
Smoke Detectors |
|
Fireplace Fuel
|
Gas |
|
Fireplace Present
|
Yes |
|
Fireplace Type
|
Unknown |
|
Half Bath Total
|
1 |
|
Heating Type
|
Forced Air |
|
Stories Total
|
2 |
|
Size Interior
|
233.66 M2 |
|
Type
|
House |
Parking
|
Attached Garage
|
|
|
Heated Garage
|
|
|
Oversize
|
|
Land
|
Acreage
|
No |
|
Fence Type
|
Fence |
|
Land Amenities
|
Park, Playground, Public Transit, Schools, Shopping |
Rooms
| Level |
Type |
Length |
Width |
Dimensions |
|
Basement |
Bedroom 4 |
3.95 m |
4.17 m |
3.95 m x 4.17 m |
|
Basement |
Bedroom 5 |
4.28 m |
3.51 m |
4.28 m x 3.51 m |
|
Main Level |
Living Room |
5.7 m |
4.27 m |
5.7 m x 4.27 m |
|
Main Level |
Dining Room |
3.69 m |
3.96 m |
3.69 m x 3.96 m |
|
Main Level |
Kitchen |
4.28 m |
3.63 m |
4.28 m x 3.63 m |
|
Upper Level |
Primary Bedroom |
5.83 m |
3.84 m |
5.83 m x 3.84 m |
|
Upper Level |
Bedroom 2 |
4.5 m |
3.24 m |
4.5 m x 3.24 m |
|
Upper Level |
Bedroom 3 |
4.78 m |
3.03 m |
4.78 m x 3.03 m |
|
Upper Level |
Bonus Room |
4.26 m |
4.27 m |
4.26 m x 4.27 m |
https://www.realtor.ca/real-estate/26669269/5615-175-av-nw-nw-edmonton-mcconachie-area

