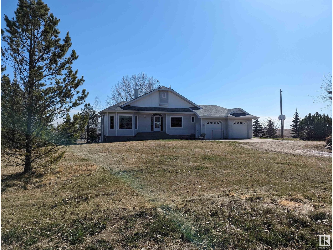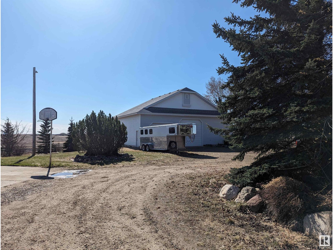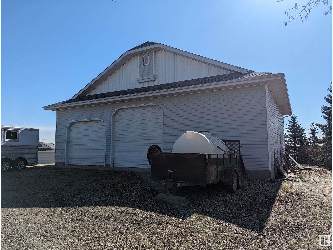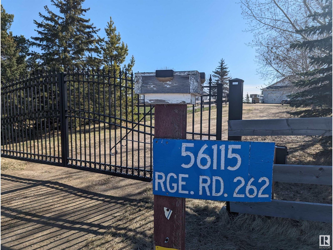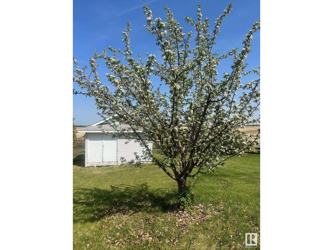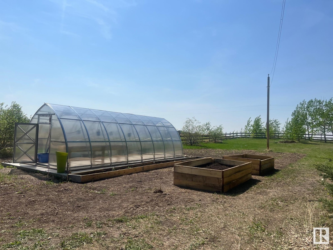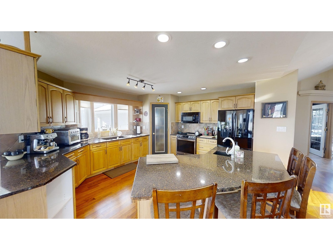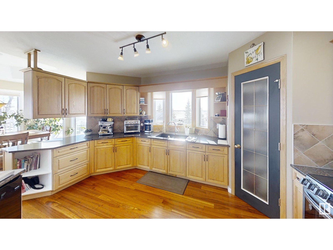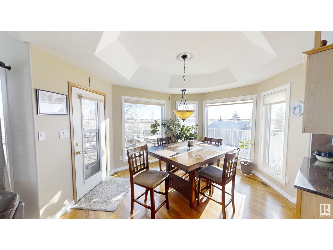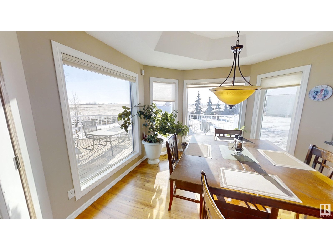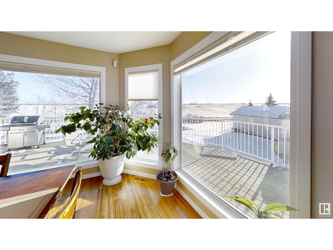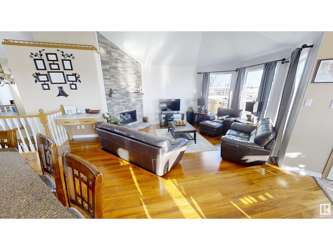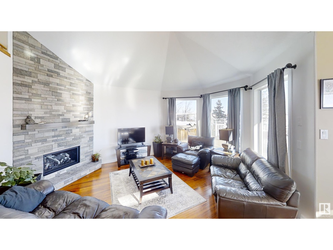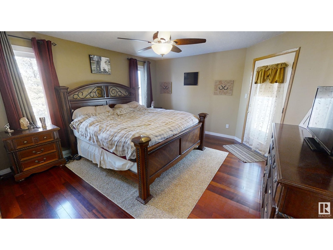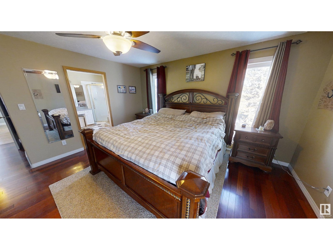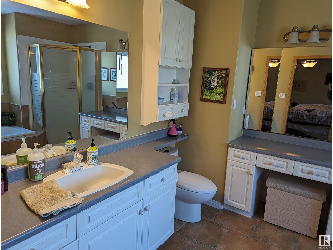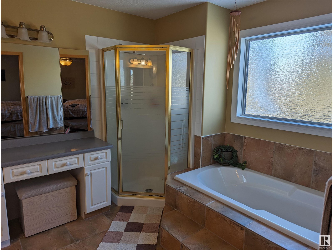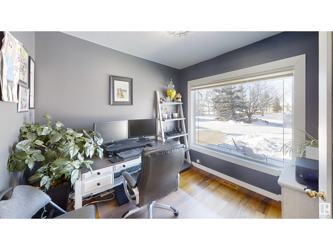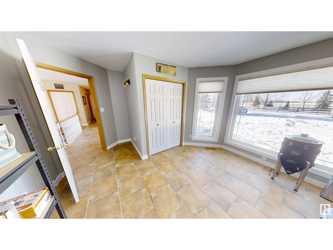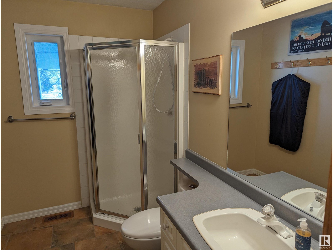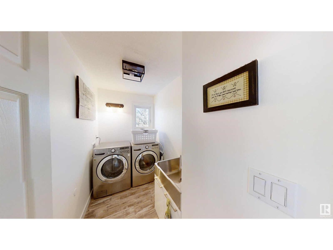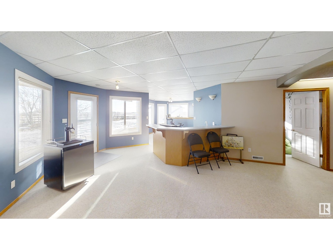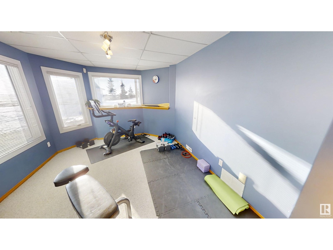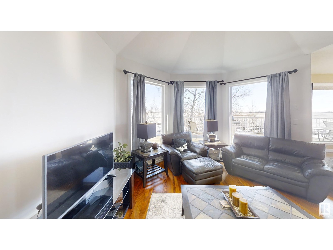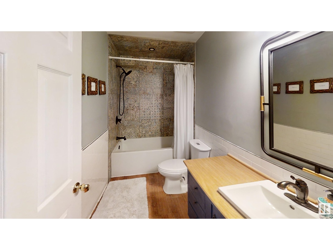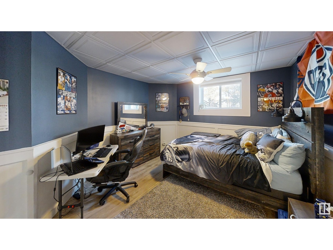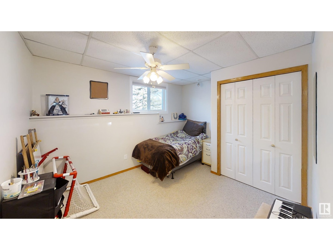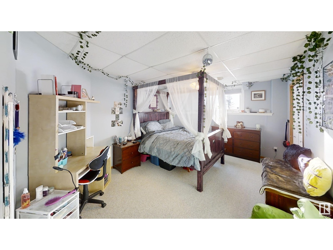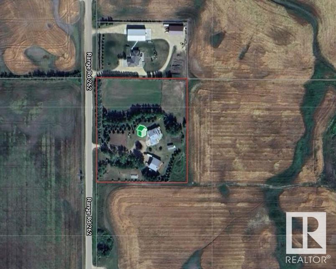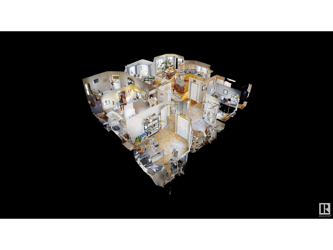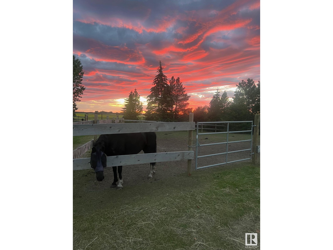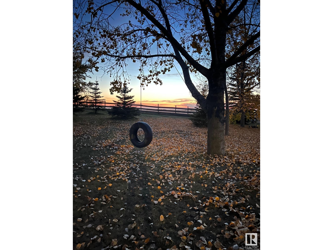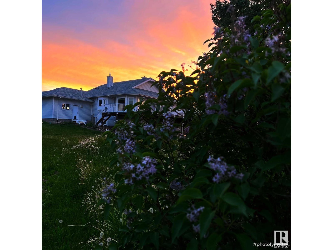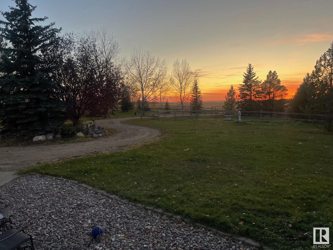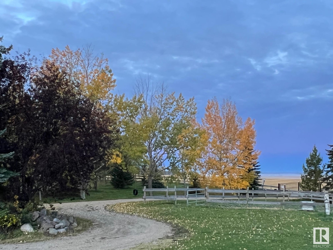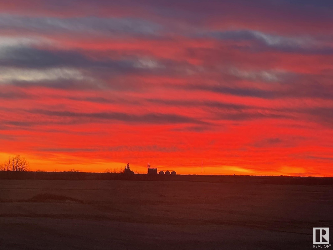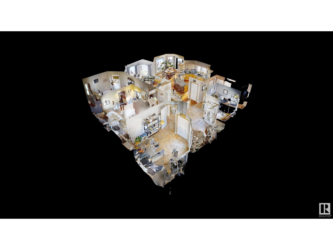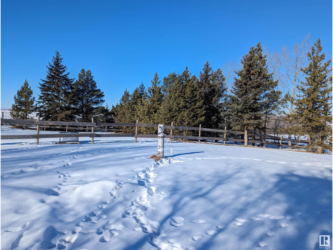5 Bedroom
3 Bathroom
163.82 m2
Bungalow
Fireplace
Forced Air
Acreage
$729,950
Happy Acres! You'll be excited to view this 1760 sq.ft walkout bungalow on 4.62 acres of land flowing with scenic views, vibrant foliage, gorgeous trees and lush landscaping, only minutes from the Morinville and St. Albert area!! This (5) five bedroom home w/ double attached garage boasts a fantastic main floor layout with an open concept w/ bright kitchen adjacent to a relaxing great room & dining room area leading out to the rear deck. It also features an office, second bedroom, wet bar, lounge area, laundry room, 3 piece bath, large primary bedroom with 4 piece ensuite, walk in closet and another entry to the rear deck. The lower developed walkout area has an additional 3 Bedrooms, 4 piece bath and an exercise room! It features a beautiful 40 x 48 Shop, Greenhouse and fenced lot. It's one of these opportunities of a lifetime at your doorstep!! (id:29935)
Property Details
|
MLS® Number
|
E4376493 |
|
Property Type
|
Single Family |
|
Features
|
Hillside, Private Setting, Wet Bar |
|
Structure
|
Deck, Dog Run - Fenced In |
Building
|
Bathroom Total
|
3 |
|
Bedrooms Total
|
5 |
|
Appliances
|
Dishwasher, Dryer, Garage Door Opener Remote(s), Garage Door Opener, Microwave Range Hood Combo, Refrigerator, Storage Shed, Stove, Washer, Window Coverings |
|
Architectural Style
|
Bungalow |
|
Basement Development
|
Finished |
|
Basement Type
|
Full (finished) |
|
Ceiling Type
|
Vaulted |
|
Constructed Date
|
1992 |
|
Construction Style Attachment
|
Detached |
|
Fireplace Fuel
|
Gas |
|
Fireplace Present
|
Yes |
|
Fireplace Type
|
Unknown |
|
Heating Type
|
Forced Air |
|
Stories Total
|
1 |
|
Size Interior
|
163.82 M2 |
|
Type
|
House |
Parking
|
Attached Garage
|
|
|
Heated Garage
|
|
|
Detached Garage
|
|
|
R V
|
|
Land
|
Acreage
|
Yes |
|
Size Irregular
|
4.62 |
|
Size Total
|
4.62 Ac |
|
Size Total Text
|
4.62 Ac |
Rooms
| Level |
Type |
Length |
Width |
Dimensions |
|
Lower Level |
Bedroom 3 |
3.61 m |
3.93 m |
3.61 m x 3.93 m |
|
Lower Level |
Bedroom 4 |
3.42 m |
4.38 m |
3.42 m x 4.38 m |
|
Lower Level |
Recreation Room |
5.39 m |
7.79 m |
5.39 m x 7.79 m |
|
Lower Level |
Bedroom 5 |
2.85 m |
3.74 m |
2.85 m x 3.74 m |
|
Main Level |
Living Room |
4.11 m |
4.93 m |
4.11 m x 4.93 m |
|
Main Level |
Dining Room |
4.15 m |
3.37 m |
4.15 m x 3.37 m |
|
Main Level |
Kitchen |
4.54 m |
4.65 m |
4.54 m x 4.65 m |
|
Main Level |
Den |
2.79 m |
2.62 m |
2.79 m x 2.62 m |
|
Main Level |
Primary Bedroom |
4.44 m |
4.24 m |
4.44 m x 4.24 m |
|
Main Level |
Bedroom 2 |
3.71 m |
3.99 m |
3.71 m x 3.99 m |
https://www.realtor.ca/real-estate/26606594/56115-range-road-262-rural-sturgeon-county-none

