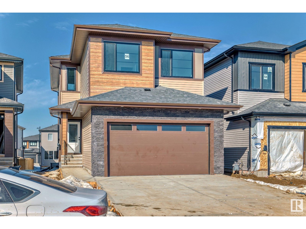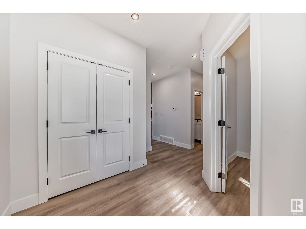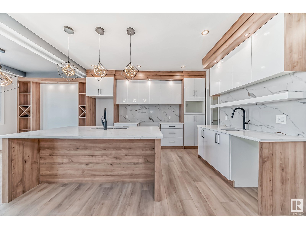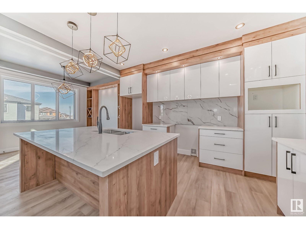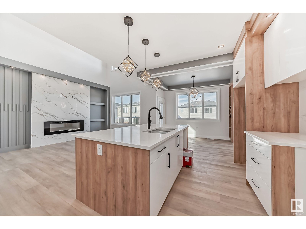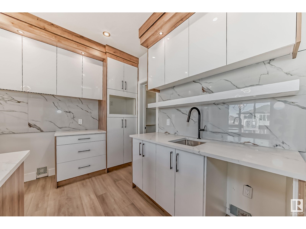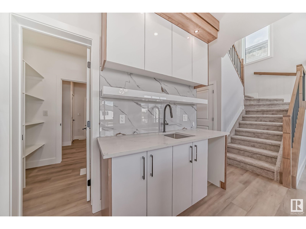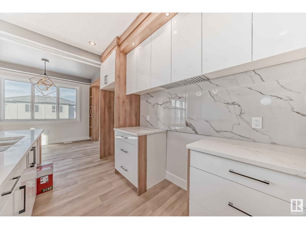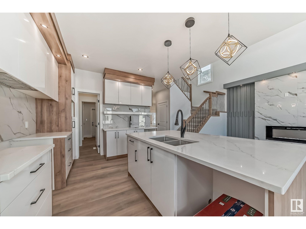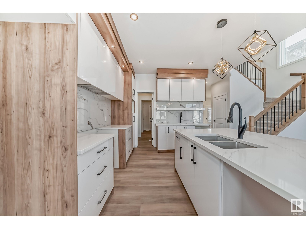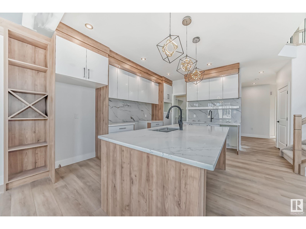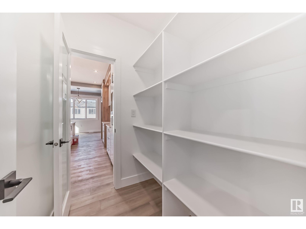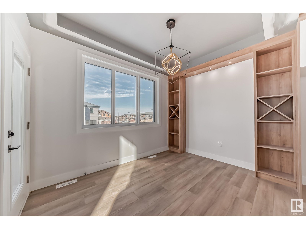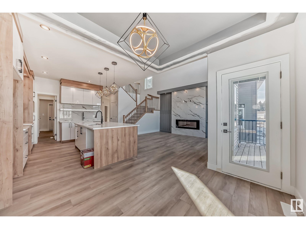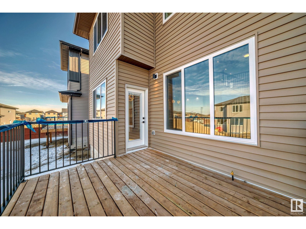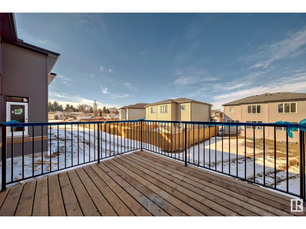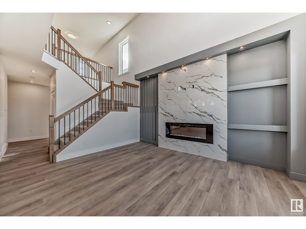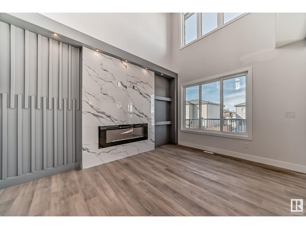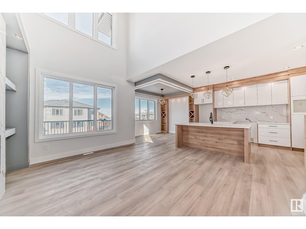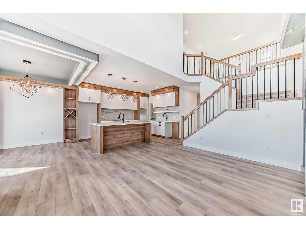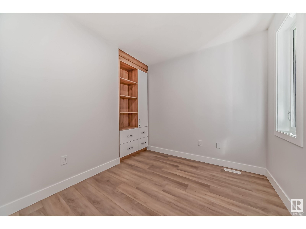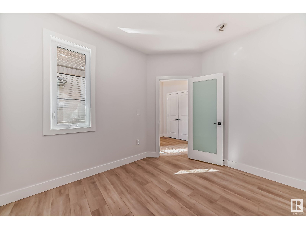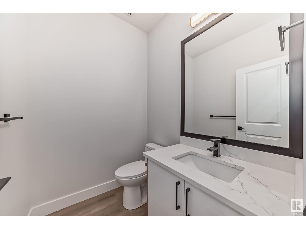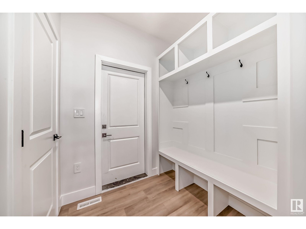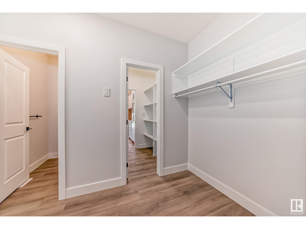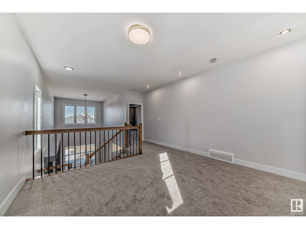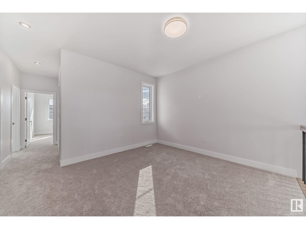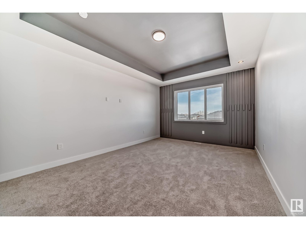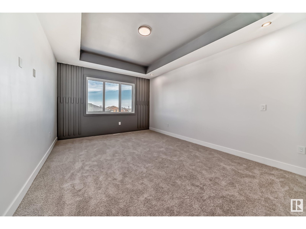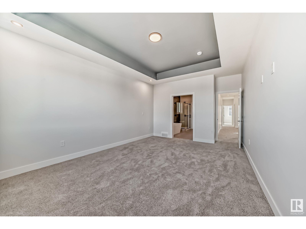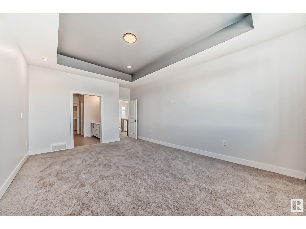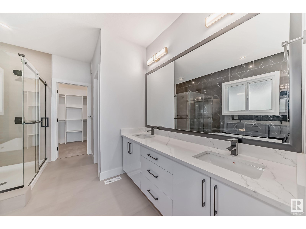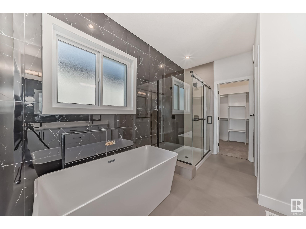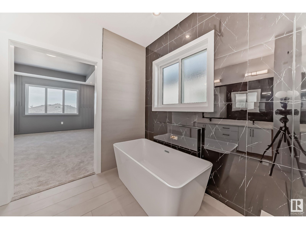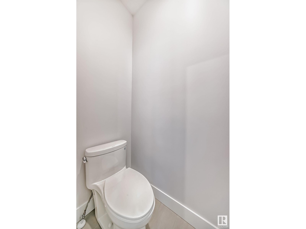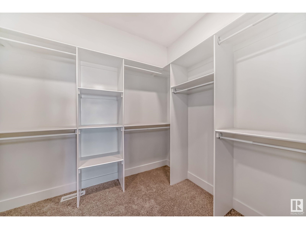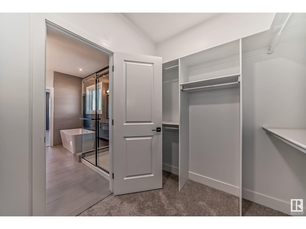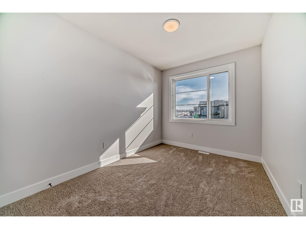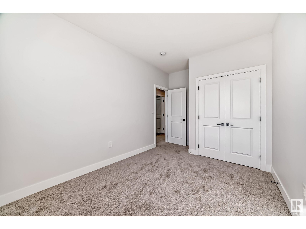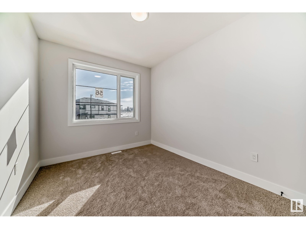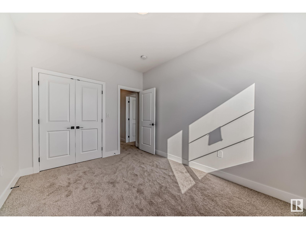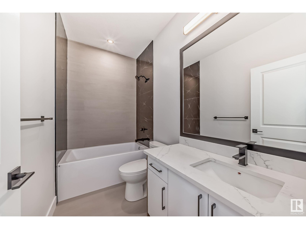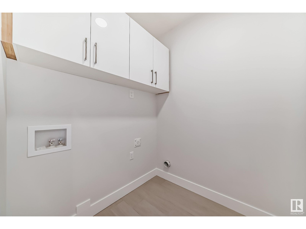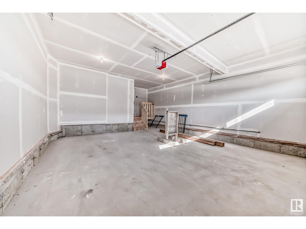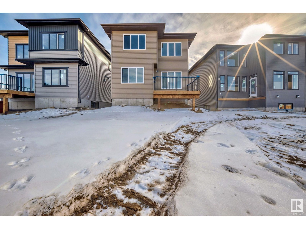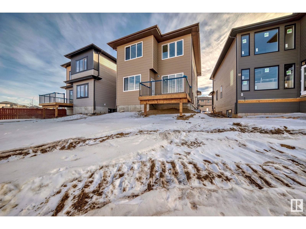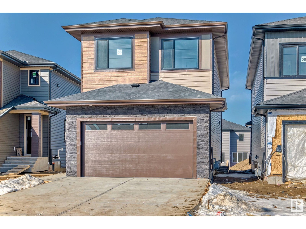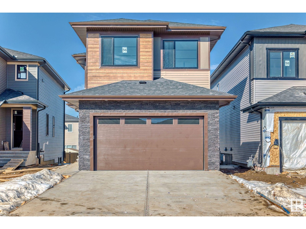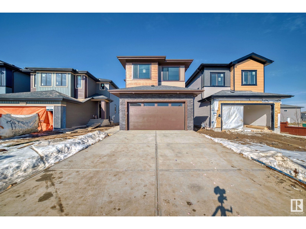4 Bedroom
3 Bathroom
200.78 m2
Fireplace
Forced Air
$569,900
UPGRADED HOME AVAILABLE FOR QUICK POSSESSION IN THE COMMUNITY OF TONEWOOD! This home boasts over 2160 sq/ft with 4 bedrooms, 2.5 full baths, bonus room & 9ft ceilings on all three levels. Main floor offers vinyl plank flooring, bedroom/den, family room with 18ft ceiling, fireplace. Kitchen with modern high cabinetry, quartz countertops, island, wet bar, stainless steel appliances and walk-through pantry is made for cooking family meals and entertaining. Spacious dinning area with ample sunlight is perfect for get togethers. The half bath finishes the main level. Walk up stairs to master bedroom with 5 piece ensuite/spacious walk in closet, 2 bedrooms, full bath, laundry and bonus room. Unfinished basement with separate entrance and roughed in bathroom is waiting for creative ideas. Public transit to Edmonton, & more than 40 km of trails your dream home home awaits. includes TRIPLE PANE WINDOWS/ DECK WITH GAS BBQ HOOKUP. Virtural tour taken from show home plan & finishings may vary. (id:29935)
Property Details
|
MLS® Number
|
E4367798 |
|
Property Type
|
Single Family |
|
Neigbourhood
|
Tonewood |
|
Amenities Near By
|
Golf Course, Playground, Public Transit, Schools, Shopping |
|
Community Features
|
Public Swimming Pool |
|
Structure
|
Deck |
Building
|
Bathroom Total
|
3 |
|
Bedrooms Total
|
4 |
|
Amenities
|
Ceiling - 9ft |
|
Appliances
|
Dishwasher, Dryer, Garage Door Opener Remote(s), Garage Door Opener, Hood Fan, Microwave, Refrigerator, Stove, Washer |
|
Basement Development
|
Unfinished |
|
Basement Type
|
Full (unfinished) |
|
Ceiling Type
|
Vaulted |
|
Constructed Date
|
2023 |
|
Construction Style Attachment
|
Detached |
|
Fire Protection
|
Smoke Detectors |
|
Fireplace Fuel
|
Electric |
|
Fireplace Present
|
Yes |
|
Fireplace Type
|
Unknown |
|
Half Bath Total
|
1 |
|
Heating Type
|
Forced Air |
|
Stories Total
|
2 |
|
Size Interior
|
200.78 M2 |
|
Type
|
House |
Parking
Land
|
Acreage
|
No |
|
Land Amenities
|
Golf Course, Playground, Public Transit, Schools, Shopping |
Rooms
| Level |
Type |
Length |
Width |
Dimensions |
|
Main Level |
Living Room |
|
|
4.49 3.50 |
|
Main Level |
Dining Room |
|
|
2.65 3.49 |
|
Main Level |
Kitchen |
|
|
3.12 4.22 |
|
Main Level |
Bedroom 4 |
|
|
3.36 2.77 |
|
Upper Level |
Primary Bedroom |
|
|
5.43 3.83 |
|
Upper Level |
Bedroom 2 |
|
|
2.78 3.94 |
|
Upper Level |
Bedroom 3 |
|
|
3.73 2.89 |
|
Upper Level |
Bonus Room |
|
|
3.70 4.10 |
https://www.realtor.ca/real-estate/26356321/56-grassview-cr-spruce-grove-tonewood

