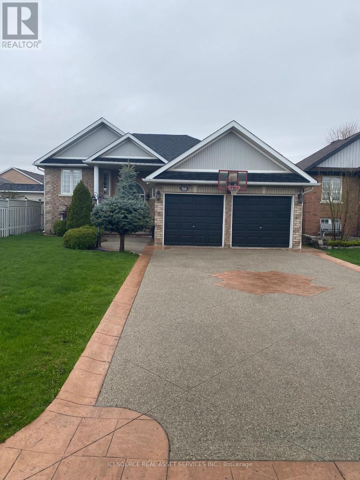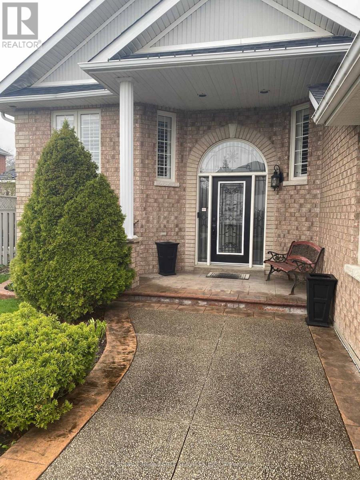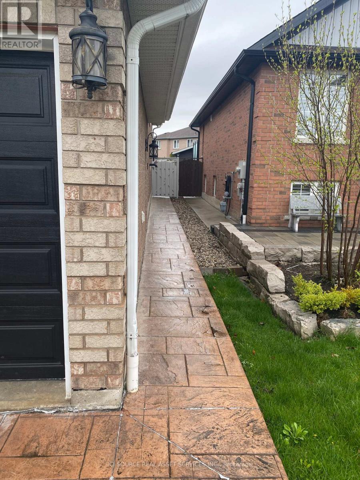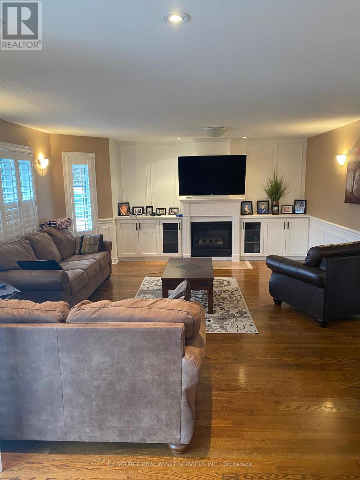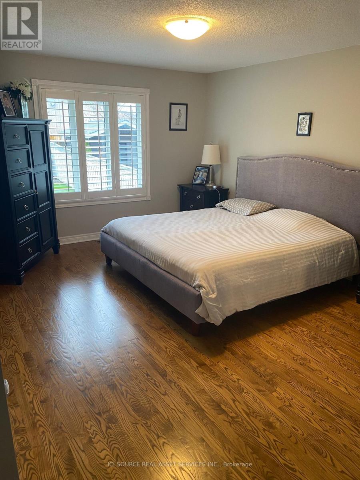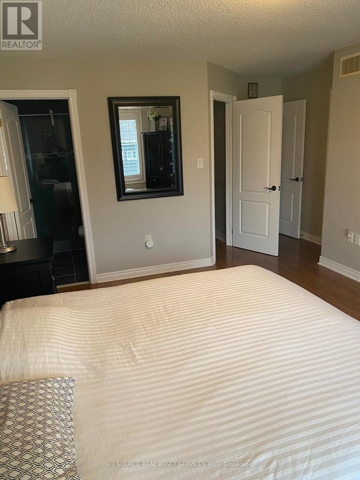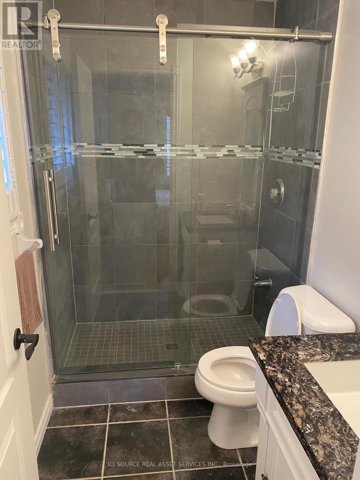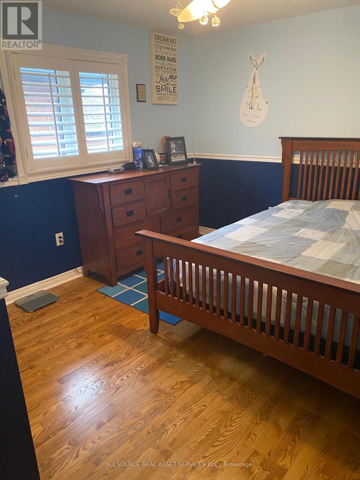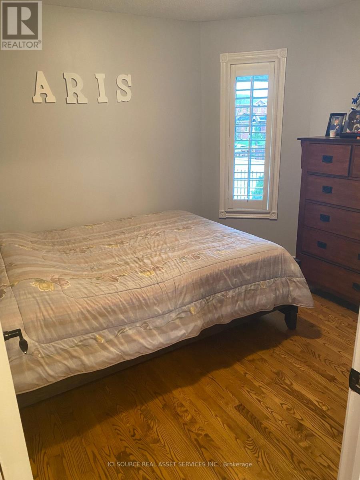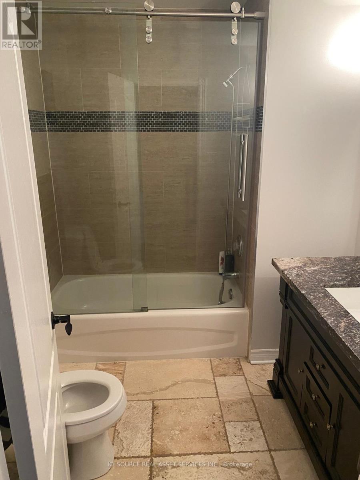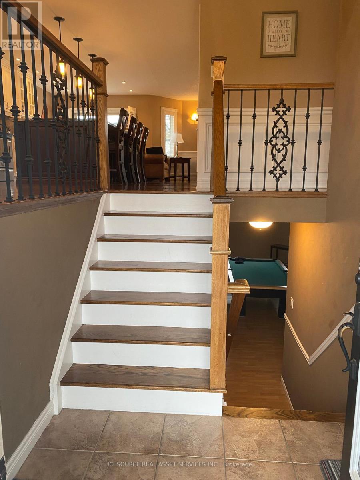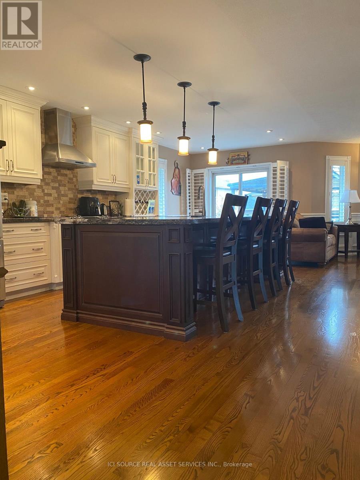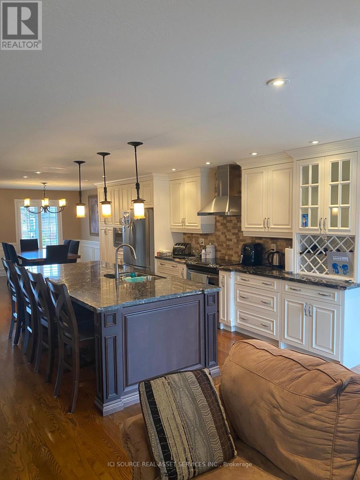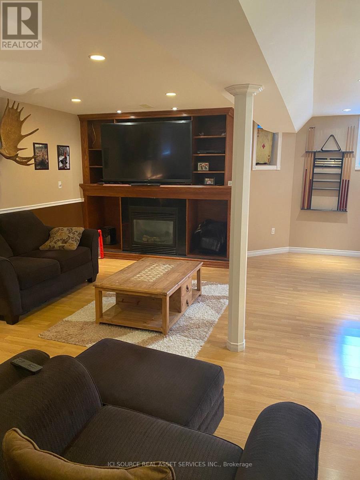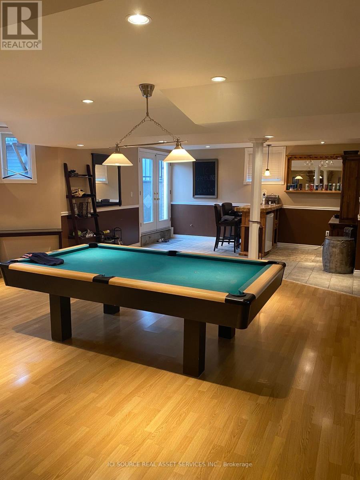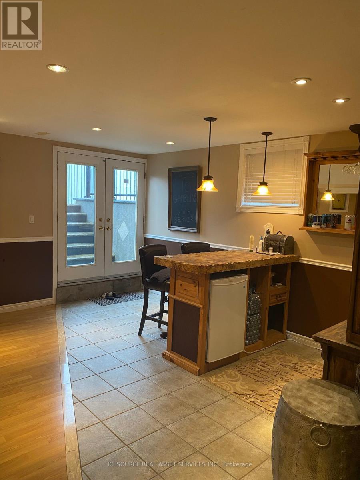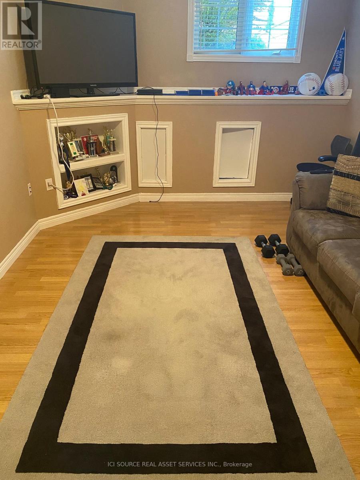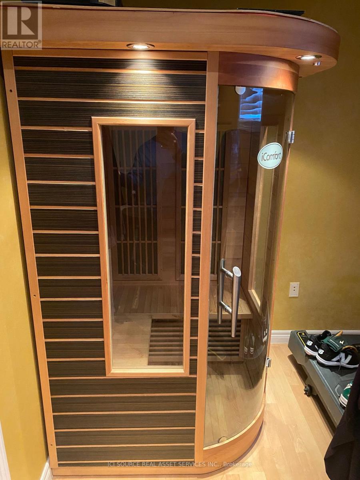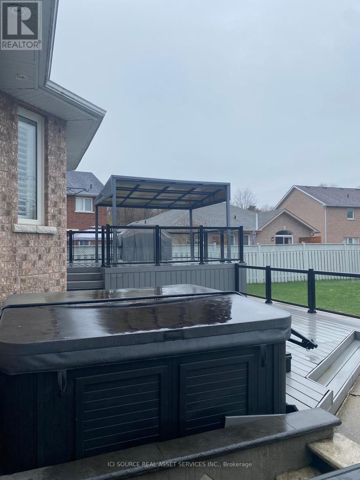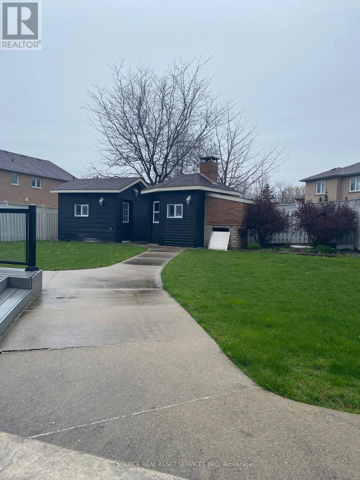4 Bedroom
3 Bathroom
Raised Bungalow
Fireplace
Central Air Conditioning
Forced Air
$1,309,000
Spotless 3+1 Bdrm, Raised Bungalow Features An Upgraded Kitchen With Walkout To Large Deck, Upgraded Light Fixtures. Main Level Hardwood Floors. Bright Open Concept Basement With Full Bath, Office, Bar, Garage Access & Walkout To Yard. Excavated Under Garage For Cold Room/Storage Space. Stamped And Aggregate Concrete Driveway. Fenced Yard With 2 Sheds. Incl All Elfs, Window Coverings, Fridge, Built-In Kit Appliances, Washer/Dryer, C/Vac & Attachments, C/Air, 2Garage Door Openers & Remotes, 2 Sheds, 2 Gas Fireplaces, Oak Wall Unit In Rec Room, Hot Tub, Sauna, Inground Sprinklers. Excl Hwt (R). ** This is a linked property.** **** EXTRAS **** Water softener, Hot tub, sauna, pool table, security cameras*For Additional Property Details Click The Brochure Icon Below* (id:29935)
Property Details
|
MLS® Number
|
N8305798 |
|
Property Type
|
Single Family |
|
Community Name
|
Bradford |
|
Equipment Type
|
Water Heater |
|
Features
|
Carpet Free, In-law Suite, Sauna |
|
Parking Space Total
|
6 |
|
Rental Equipment Type
|
Water Heater |
Building
|
Bathroom Total
|
3 |
|
Bedrooms Above Ground
|
3 |
|
Bedrooms Below Ground
|
1 |
|
Bedrooms Total
|
4 |
|
Appliances
|
Garage Door Opener Remote(s), Central Vacuum, Range, Water Softener, Dishwasher, Microwave, Oven, Refrigerator, Sauna, Stove, Washer, Window Coverings |
|
Architectural Style
|
Raised Bungalow |
|
Basement Development
|
Finished |
|
Basement Features
|
Walk Out |
|
Basement Type
|
N/a (finished) |
|
Construction Style Attachment
|
Detached |
|
Cooling Type
|
Central Air Conditioning |
|
Exterior Finish
|
Brick |
|
Fireplace Present
|
Yes |
|
Foundation Type
|
Concrete |
|
Heating Fuel
|
Natural Gas |
|
Heating Type
|
Forced Air |
|
Stories Total
|
1 |
|
Type
|
House |
|
Utility Water
|
Municipal Water |
Parking
Land
|
Acreage
|
No |
|
Sewer
|
Sanitary Sewer |
|
Size Irregular
|
49.25 X 140.29 Ft |
|
Size Total Text
|
49.25 X 140.29 Ft |
Rooms
| Level |
Type |
Length |
Width |
Dimensions |
|
Lower Level |
Bedroom 4 |
5.11 m |
3.22 m |
5.11 m x 3.22 m |
|
Lower Level |
Recreational, Games Room |
11.08 m |
7 m |
11.08 m x 7 m |
|
Lower Level |
Office |
3.32 m |
2.27 m |
3.32 m x 2.27 m |
|
Main Level |
Kitchen |
3.43 m |
3.13 m |
3.43 m x 3.13 m |
|
Main Level |
Eating Area |
2.88 m |
2.82 m |
2.88 m x 2.82 m |
|
Main Level |
Dining Room |
4.85 m |
3.53 m |
4.85 m x 3.53 m |
|
Main Level |
Great Room |
5.23 m |
4.71 m |
5.23 m x 4.71 m |
|
Main Level |
Bedroom |
5.33 m |
3.68 m |
5.33 m x 3.68 m |
|
Main Level |
Bedroom 2 |
4.13 m |
3.03 m |
4.13 m x 3.03 m |
|
Main Level |
Bedroom 3 |
3.2 m |
2.87 m |
3.2 m x 2.87 m |
Utilities
|
Sewer
|
Installed |
|
Cable
|
Available |
https://www.realtor.ca/real-estate/26847134/56-aishford-road-bradford-west-gwillimbury-bradford

