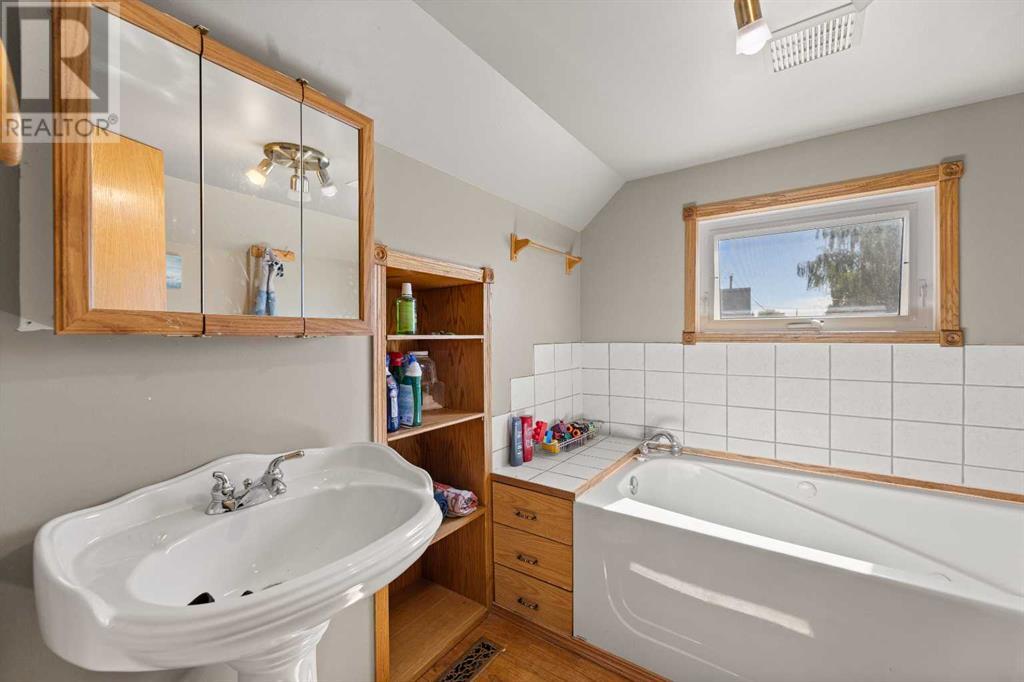3 Bedroom
2 Bathroom
1749 sqft
None
Forced Air
$289,900
THIS COULD BE YOUR NEXT HOME!! If you are looking for an affordable character home in Olds with a large yard and space for the whole family you will want to check out this home! You will notice as soon as you step through the front door that the spacious living room has hardwood flooring and the kitchen has an open concept with breakfast bar. There is a main floor primary bedroom which is rare in these older homes and another 2 bedrooms upstairs. There is a full bathroom upstairs as well as a full bathroom on the main level and the laundry room is there too. There is a crawl space for the basement that holds a newer furnace and hot water tank. The current owners also did some recent improvements like new flooring, renovated the bathroom, electrical updates and new stove in the kitchen and it is newly painted too. The previous owner did a few renovations too includig vinyl siding, eavestroughing, shingles and some windows. You will get lots of enjoyment from the front covered porch and the yard is spacious with double detached garage and RV parking is an option. This home is located close to downtown and other amenities. Call today to book your viewing! (id:29935)
Property Details
|
MLS® Number
|
A2144565 |
|
Property Type
|
Single Family |
|
Amenities Near By
|
Golf Course, Park, Playground, Recreation Nearby |
|
Community Features
|
Golf Course Development |
|
Features
|
Treed, Pvc Window, Closet Organizers |
|
Parking Space Total
|
4 |
|
Plan
|
7511033 |
|
Structure
|
Deck |
Building
|
Bathroom Total
|
2 |
|
Bedrooms Above Ground
|
3 |
|
Bedrooms Total
|
3 |
|
Appliances
|
Washer, Refrigerator, Dishwasher, Stove, Dryer, Window Coverings |
|
Basement Type
|
Crawl Space |
|
Constructed Date
|
1908 |
|
Construction Material
|
Wood Frame |
|
Construction Style Attachment
|
Detached |
|
Cooling Type
|
None |
|
Exterior Finish
|
Vinyl Siding |
|
Flooring Type
|
Carpeted, Hardwood, Tile, Vinyl |
|
Foundation Type
|
Poured Concrete |
|
Heating Fuel
|
Natural Gas |
|
Heating Type
|
Forced Air |
|
Stories Total
|
1 |
|
Size Interior
|
1749 Sqft |
|
Total Finished Area
|
1749 Sqft |
|
Type
|
House |
Parking
|
Detached Garage
|
2 |
|
Other
|
|
|
R V
|
|
Land
|
Acreage
|
No |
|
Fence Type
|
Not Fenced |
|
Land Amenities
|
Golf Course, Park, Playground, Recreation Nearby |
|
Size Depth
|
29.79 M |
|
Size Frontage
|
23.2 M |
|
Size Irregular
|
691.13 |
|
Size Total
|
691.13 M2|7,251 - 10,889 Sqft |
|
Size Total Text
|
691.13 M2|7,251 - 10,889 Sqft |
|
Zoning Description
|
R1 |
Rooms
| Level |
Type |
Length |
Width |
Dimensions |
|
Main Level |
Living Room |
|
|
14.58 Ft x 14.25 Ft |
|
Main Level |
Eat In Kitchen |
|
|
20.00 Ft x 12.33 Ft |
|
Main Level |
3pc Bathroom |
|
|
10.00 Ft x 5.00 Ft |
|
Main Level |
Laundry Room |
|
|
4.83 Ft x 3.83 Ft |
|
Main Level |
Primary Bedroom |
|
|
12.00 Ft x 11.00 Ft |
|
Main Level |
Storage |
|
|
5.33 Ft x 2.58 Ft |
|
Upper Level |
3pc Bathroom |
|
|
7.42 Ft x 7.42 Ft |
|
Upper Level |
Bedroom |
|
|
13.17 Ft x 10.58 Ft |
|
Upper Level |
Bedroom |
|
|
14.33 Ft x 11.42 Ft |
https://www.realtor.ca/real-estate/27092419/5513-49-avenue-olds
































