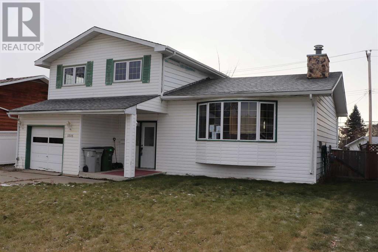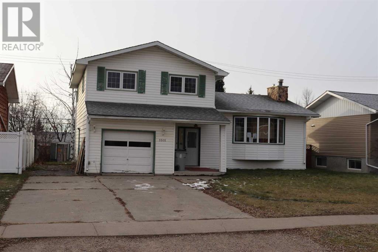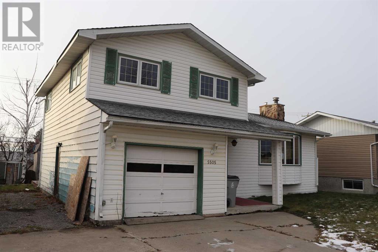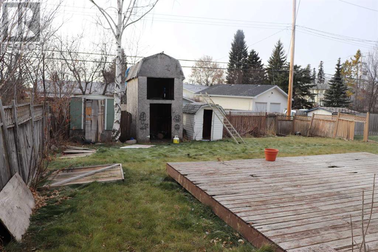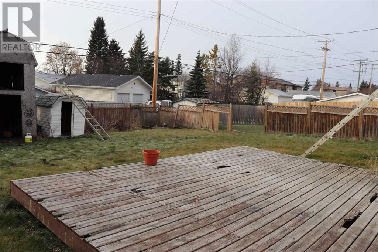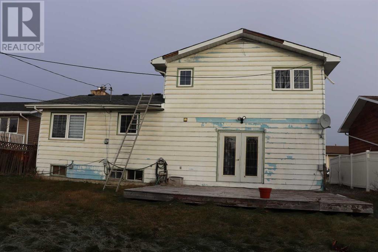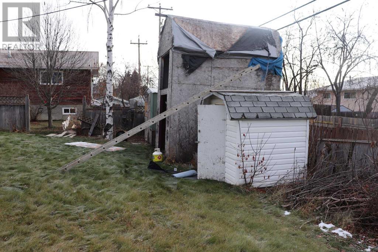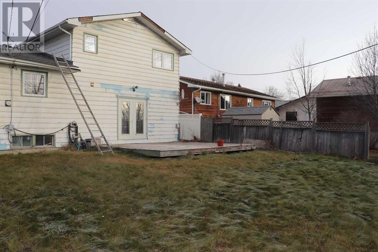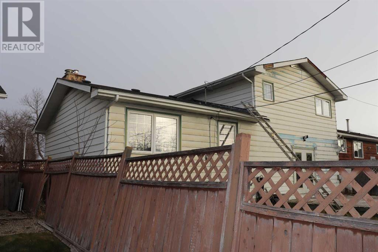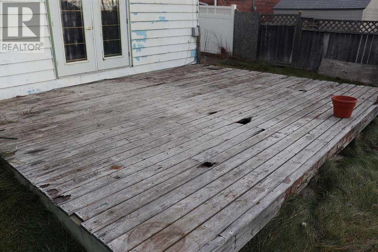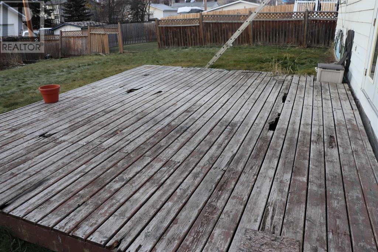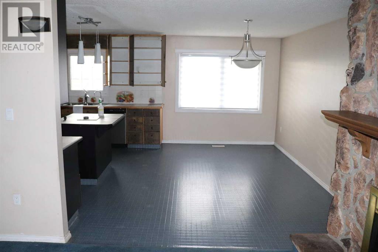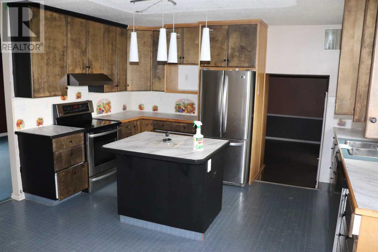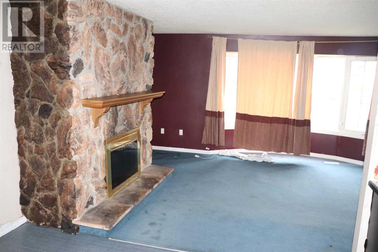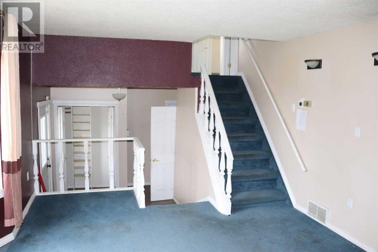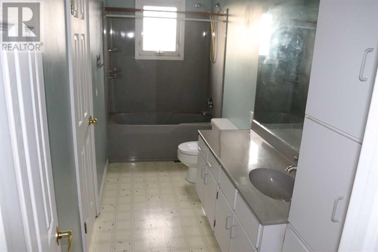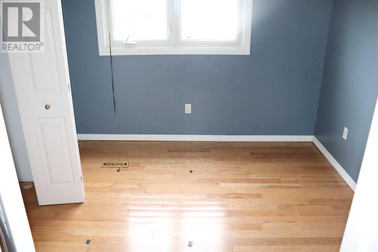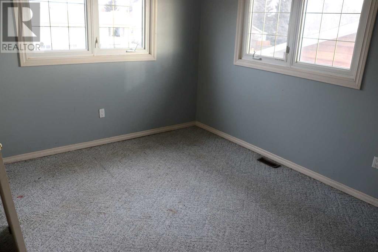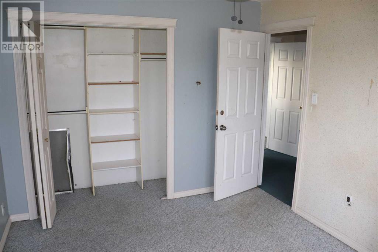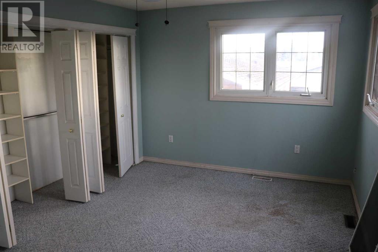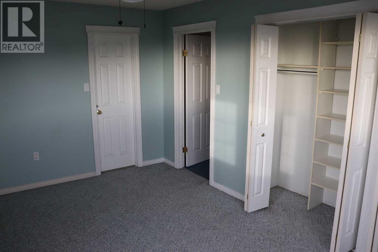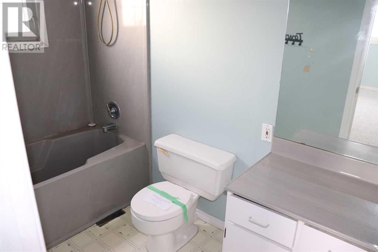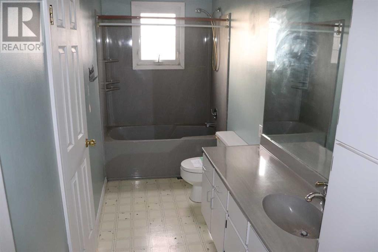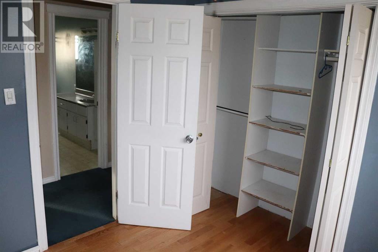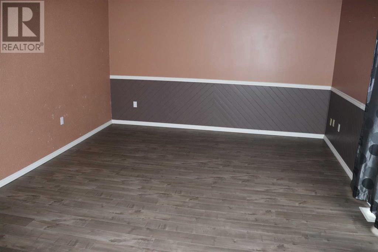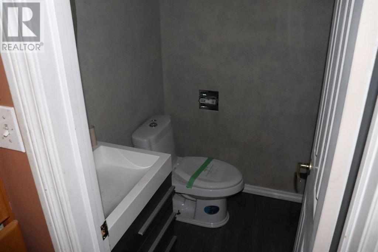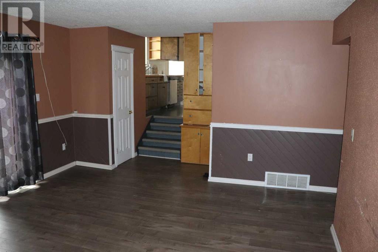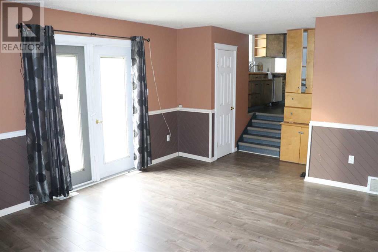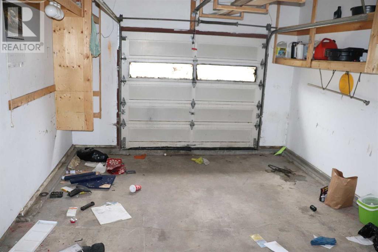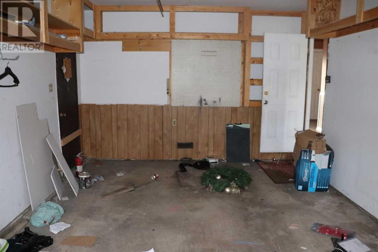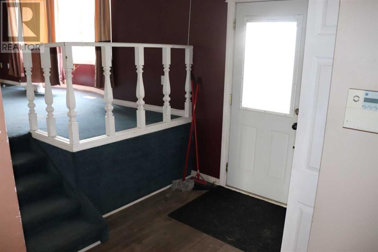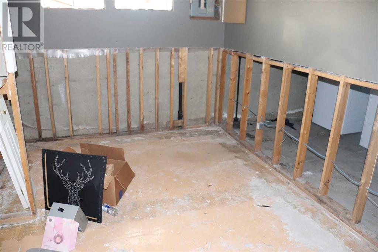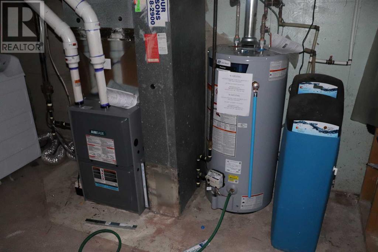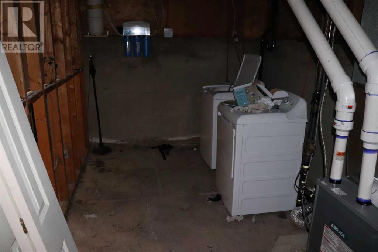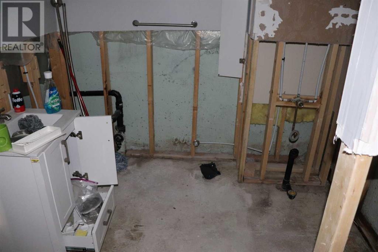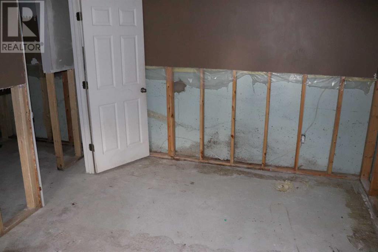4 Bedroom
2 Bathroom
1503.22 sqft
3 Level
Fireplace
None
Forced Air
Landscaped, Lawn
$265,000
Affordable and spacious. A great home in a nice location to schools and amenities. (id:29935)
Property Details
|
MLS® Number
|
A2115391 |
|
Property Type
|
Single Family |
|
Parking Space Total
|
4 |
|
Plan
|
4467ny |
|
Structure
|
Shed, Deck |
Building
|
Bathroom Total
|
2 |
|
Bedrooms Above Ground
|
3 |
|
Bedrooms Below Ground
|
1 |
|
Bedrooms Total
|
4 |
|
Appliances
|
None |
|
Architectural Style
|
3 Level |
|
Basement Development
|
Partially Finished |
|
Basement Type
|
Full (partially Finished) |
|
Constructed Date
|
1979 |
|
Construction Material
|
Wood Frame |
|
Construction Style Attachment
|
Detached |
|
Cooling Type
|
None |
|
Exterior Finish
|
Vinyl Siding, Wood Siding |
|
Fireplace Present
|
Yes |
|
Fireplace Total
|
1 |
|
Flooring Type
|
Carpeted, Concrete, Laminate, Linoleum |
|
Foundation Type
|
Poured Concrete |
|
Half Bath Total
|
1 |
|
Heating Fuel
|
Natural Gas |
|
Heating Type
|
Forced Air |
|
Size Interior
|
1503.22 Sqft |
|
Total Finished Area
|
1503.22 Sqft |
|
Type
|
House |
Parking
Land
|
Acreage
|
No |
|
Fence Type
|
Fence |
|
Landscape Features
|
Landscaped, Lawn |
|
Size Depth
|
36.57 M |
|
Size Frontage
|
17.07 M |
|
Size Irregular
|
6720.00 |
|
Size Total
|
6720 Sqft|4,051 - 7,250 Sqft |
|
Size Total Text
|
6720 Sqft|4,051 - 7,250 Sqft |
|
Zoning Description
|
R-1b |
Rooms
| Level |
Type |
Length |
Width |
Dimensions |
|
Second Level |
Kitchen |
|
|
8.67 Ft x 14.50 Ft |
|
Second Level |
Living Room |
|
|
19.75 Ft x 12.17 Ft |
|
Second Level |
Dining Room |
|
|
8.67 Ft x 14.33 Ft |
|
Third Level |
Bedroom |
|
|
9.92 Ft x 11.00 Ft |
|
Third Level |
Bedroom |
|
|
10.58 Ft x 16.00 Ft |
|
Third Level |
4pc Bathroom |
|
|
14.08 Ft x 5.00 Ft |
|
Third Level |
Bedroom |
|
|
9.92 Ft x 13.33 Ft |
|
Lower Level |
Furnace |
|
|
17.00 Ft x 8.33 Ft |
|
Lower Level |
Storage |
|
|
7.33 Ft x 8.00 Ft |
|
Lower Level |
Bedroom |
|
|
12.75 Ft x 9.58 Ft |
|
Lower Level |
Other |
|
|
11.92 Ft x 10.25 Ft |
|
Main Level |
Other |
|
|
8.42 Ft x 7.58 Ft |
|
Main Level |
Family Room |
|
|
17.17 Ft x 13.58 Ft |
|
Main Level |
2pc Bathroom |
|
|
4.08 Ft x 5.00 Ft |
https://www.realtor.ca/real-estate/26631963/5505-13-avenue-edson

