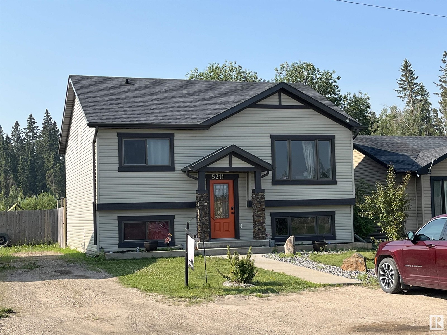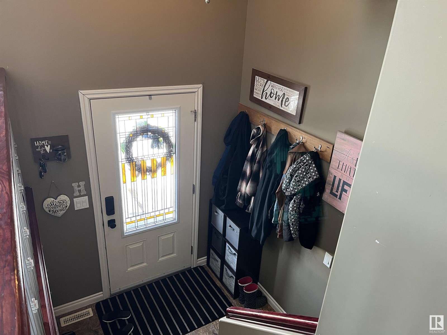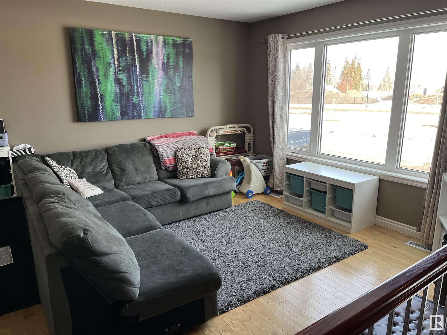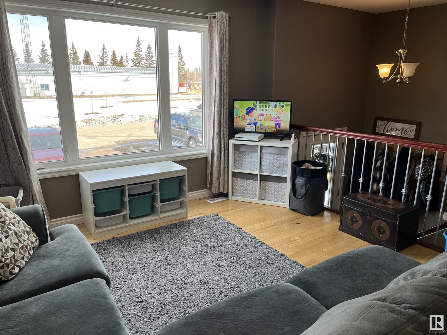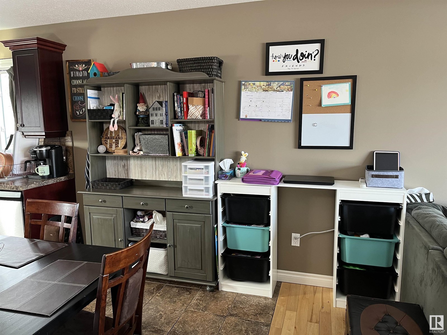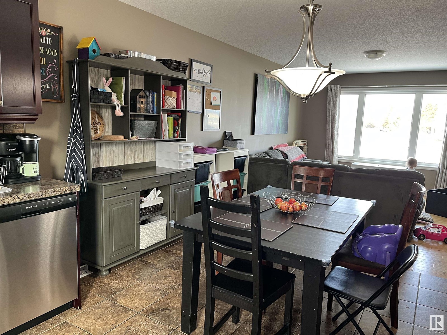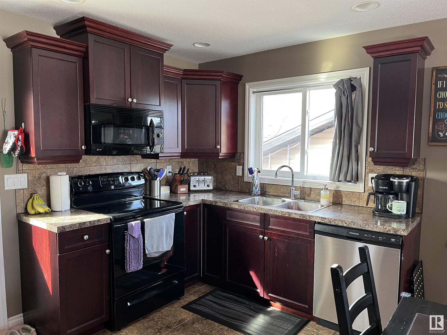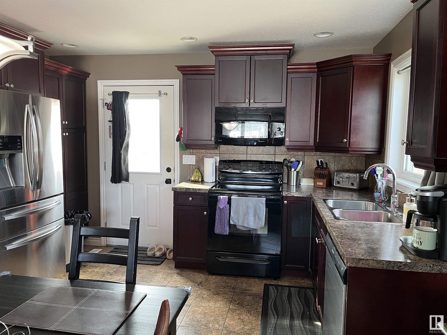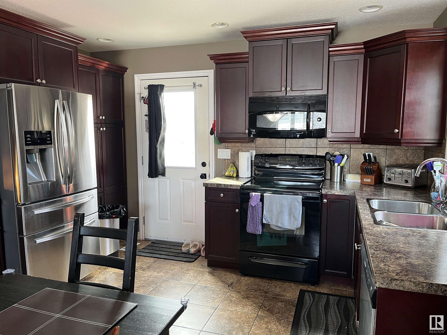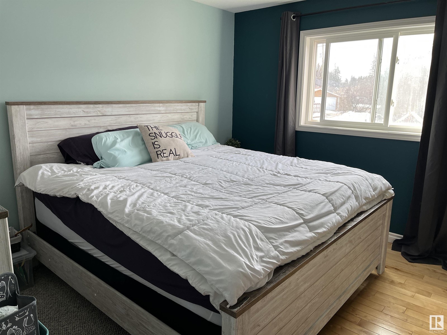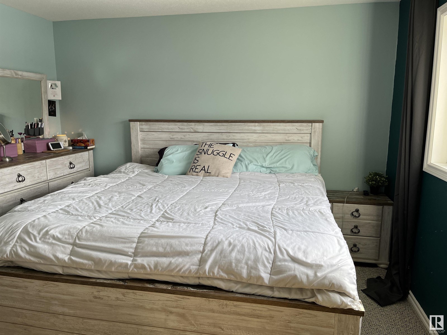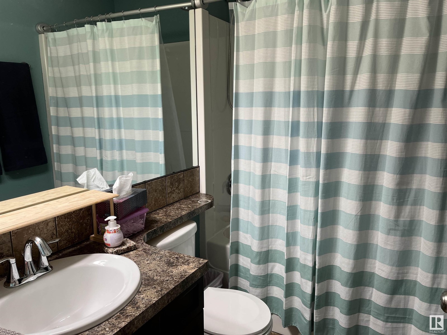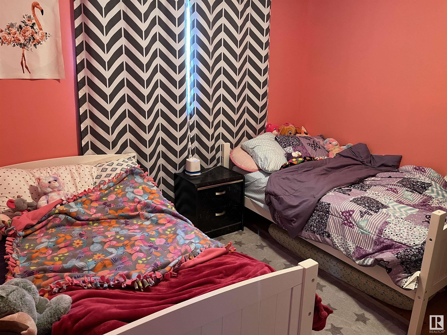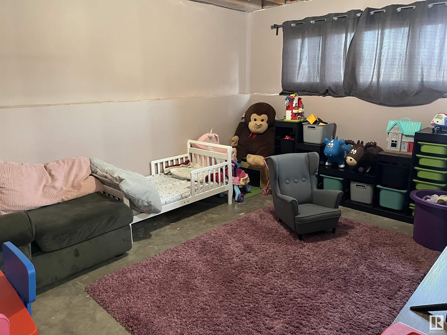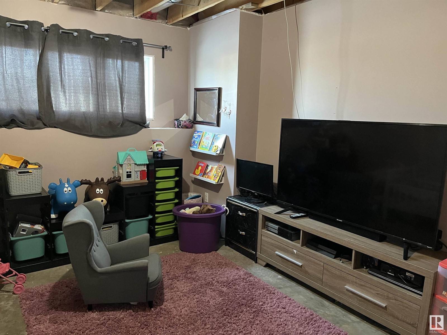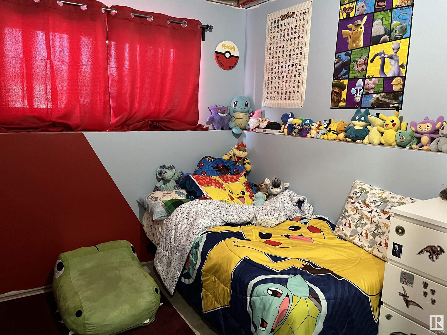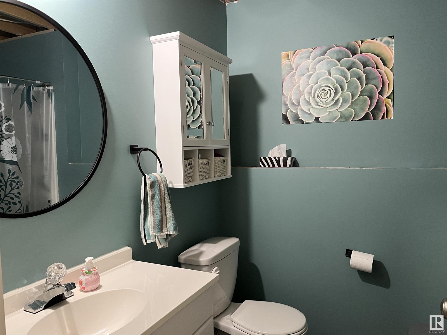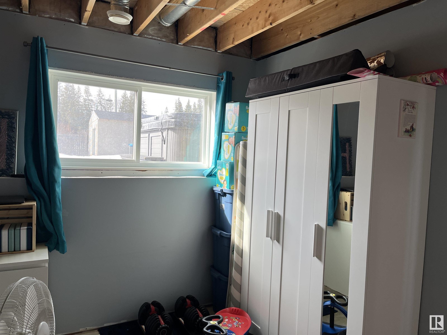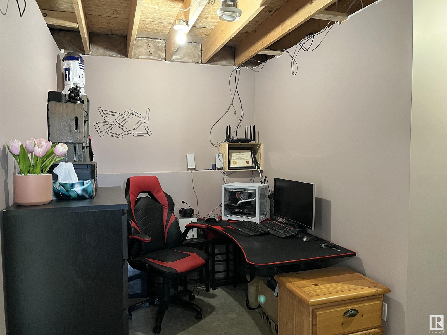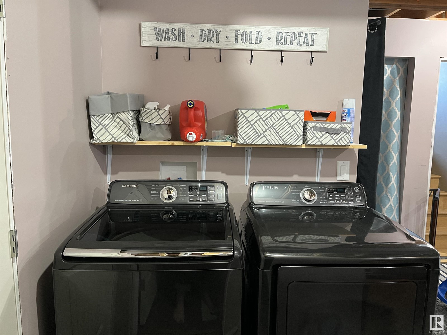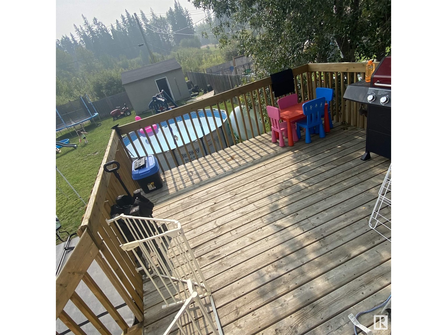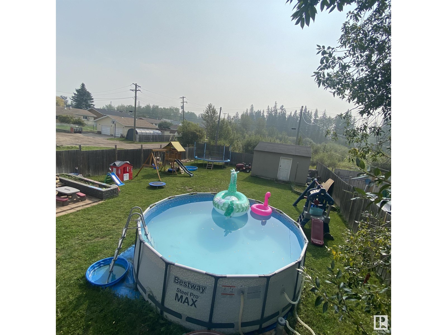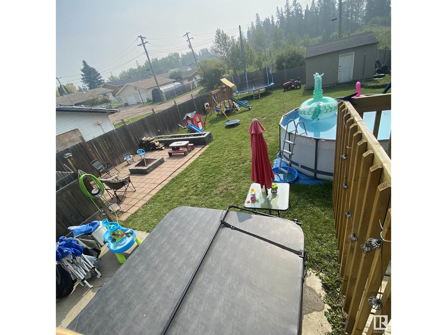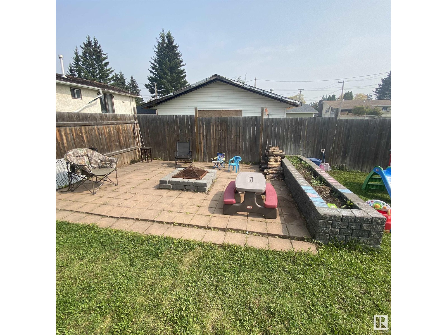4 Bedroom
2 Bathroom
83.61 m2
Bi-Level
Forced Air
$234,900
With great curb appeal, this home is hop, skip and a jump away from the K-12 school and park. This bi level home features open concept, has 2 bedrooms on the main floor, 1-4 pc bathroom. Hardwood and tile throughout the main floor. The eat in kitchen has dark maple cabinets, stainless steel appliances with a large pantry. The master bedroom has a large walk in closet. The lower level has 2 bedrooms (no closets), office area and a spacious flex area for the family to enjoy, a laundry area and 3 pc bathroom completes the lower level. Off the kitchen you can access a large fenced in back yard with lots of room for the kids to play. There is room to park the RV, and large storage shed. (id:29935)
Property Details
|
MLS® Number
|
E4380297 |
|
Property Type
|
Single Family |
|
Neigbourhood
|
Glendon |
|
Amenities Near By
|
Schools, Shopping |
|
Features
|
Flat Site |
|
Parking Space Total
|
3 |
|
Structure
|
Deck |
Building
|
Bathroom Total
|
2 |
|
Bedrooms Total
|
4 |
|
Amenities
|
Vinyl Windows |
|
Appliances
|
Dishwasher, Refrigerator, Stove |
|
Architectural Style
|
Bi-level |
|
Basement Development
|
Partially Finished |
|
Basement Type
|
Full (partially Finished) |
|
Ceiling Type
|
Vaulted |
|
Constructed Date
|
2011 |
|
Construction Style Attachment
|
Detached |
|
Heating Type
|
Forced Air |
|
Size Interior
|
83.61 M2 |
|
Type
|
House |
Parking
Land
|
Acreage
|
No |
|
Fence Type
|
Fence |
|
Land Amenities
|
Schools, Shopping |
Rooms
| Level |
Type |
Length |
Width |
Dimensions |
|
Lower Level |
Bedroom 3 |
|
|
Measurements not available |
|
Lower Level |
Bedroom 4 |
|
|
Measurements not available |
|
Main Level |
Living Room |
3.7 m |
4.09 m |
3.7 m x 4.09 m |
|
Main Level |
Kitchen |
3.89 m |
4.42 m |
3.89 m x 4.42 m |
|
Main Level |
Primary Bedroom |
3.61 m |
3.51 m |
3.61 m x 3.51 m |
|
Main Level |
Bedroom 2 |
3.03 m |
2.73 m |
3.03 m x 2.73 m |
https://www.realtor.ca/real-estate/26707568/5311-49-av-glendon-glendon

