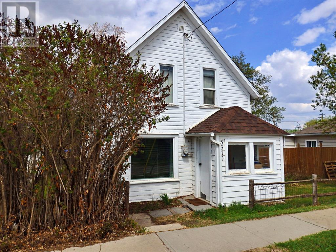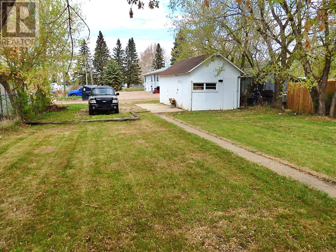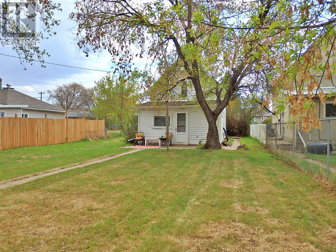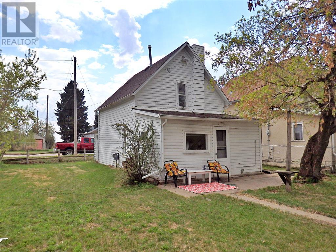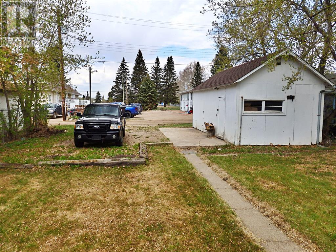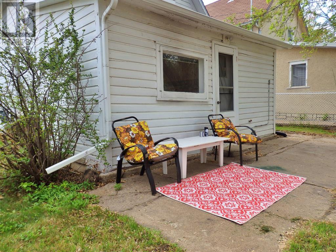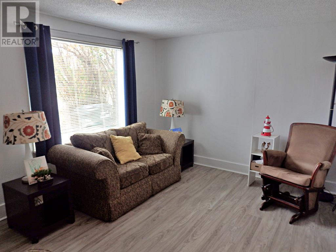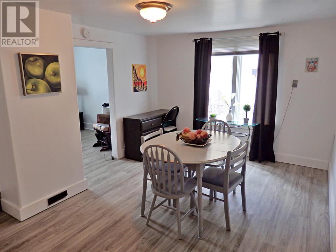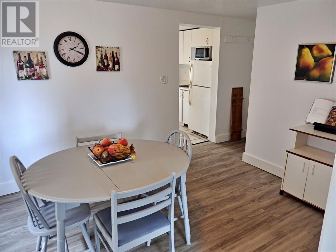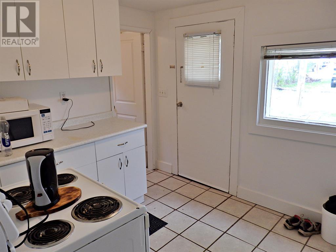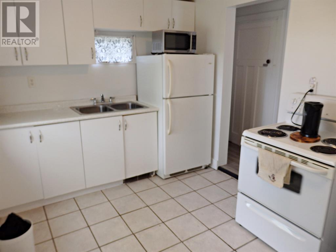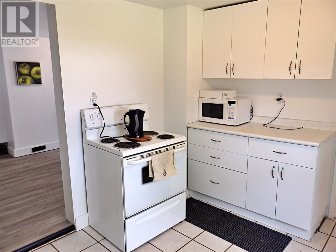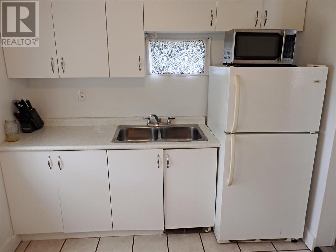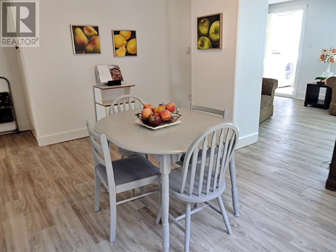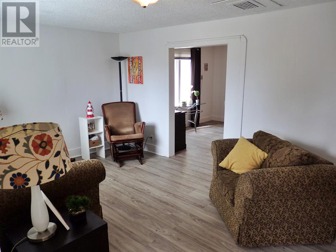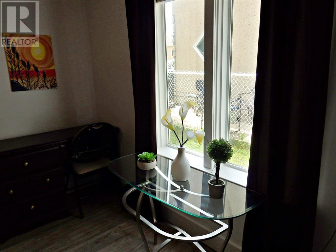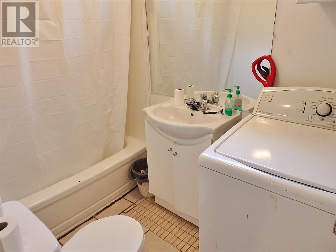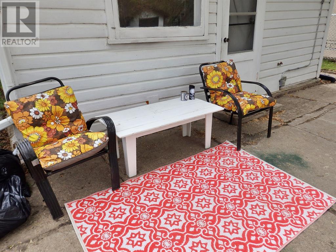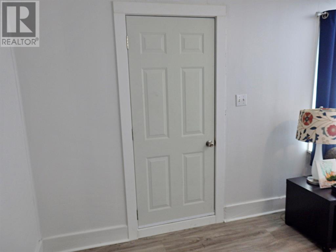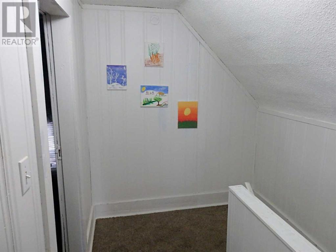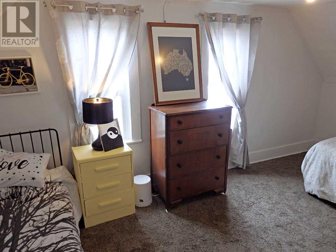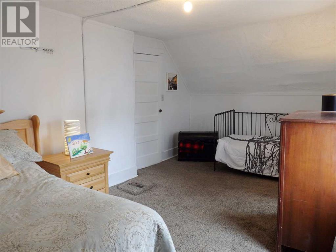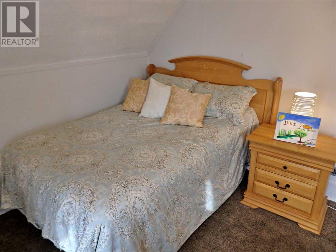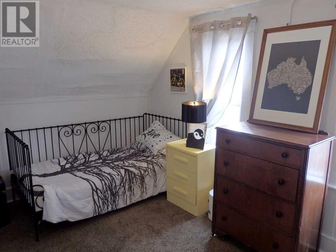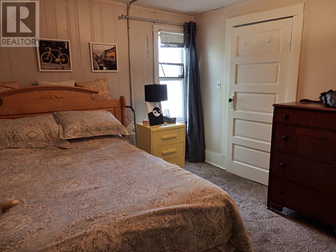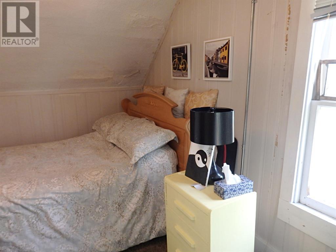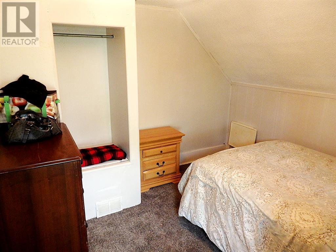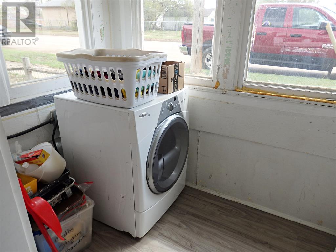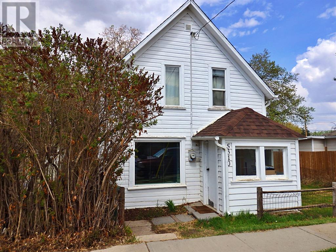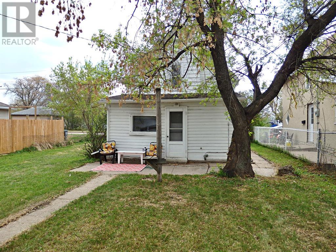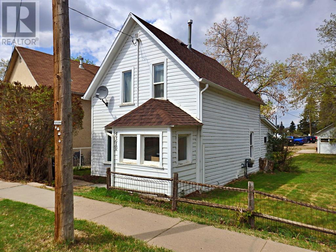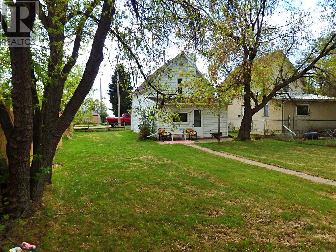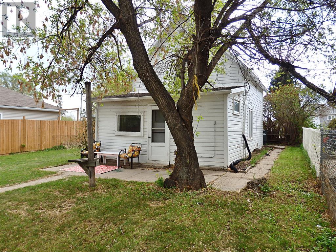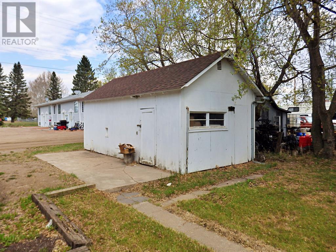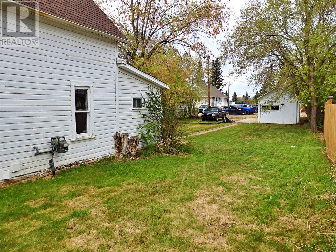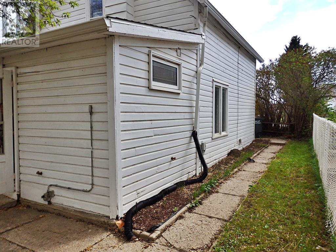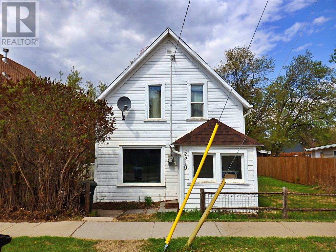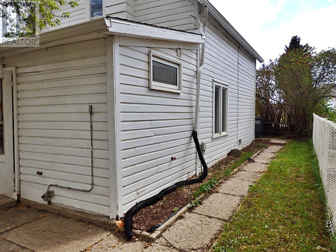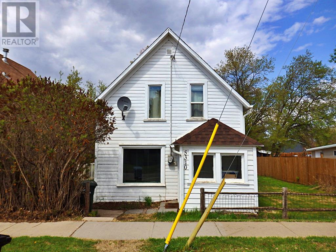2 Bedroom
1 Bathroom
910 sqft
None
Forced Air
Lawn
$89,000
Solid home on an oversized lot! Situated within walking distance to Lakeland College. This property has seen a multitude of updates as of late: new vinyl-plank flooring on the main-level, new doors, 100A electrical panel. as well as most windows being updated to vinyl. The large lot is mostly fenced and supplies a 24' x 12' garage with a large parking pad beside. (id:29935)
Property Details
|
MLS® Number
|
A2048545 |
|
Property Type
|
Single Family |
|
Community Name
|
Vermilion |
|
Features
|
Pvc Window |
|
Parking Space Total
|
4 |
|
Plan
|
4097s |
Building
|
Bathroom Total
|
1 |
|
Bedrooms Above Ground
|
2 |
|
Bedrooms Total
|
2 |
|
Appliances
|
Refrigerator, Stove, Window Coverings, Washer & Dryer |
|
Basement Development
|
Unfinished |
|
Basement Type
|
Partial (unfinished) |
|
Constructed Date
|
1940 |
|
Construction Material
|
Poured Concrete |
|
Construction Style Attachment
|
Detached |
|
Cooling Type
|
None |
|
Exterior Finish
|
Concrete |
|
Flooring Type
|
Carpeted, Linoleum, Vinyl |
|
Foundation Type
|
Poured Concrete |
|
Heating Fuel
|
Natural Gas |
|
Heating Type
|
Forced Air |
|
Stories Total
|
1 |
|
Size Interior
|
910 Sqft |
|
Total Finished Area
|
910 Sqft |
|
Type
|
House |
Parking
|
Other
|
|
|
Parking Pad
|
|
|
Detached Garage
|
1 |
Land
|
Acreage
|
No |
|
Fence Type
|
Partially Fenced |
|
Landscape Features
|
Lawn |
|
Size Depth
|
53.64 M |
|
Size Frontage
|
13.41 M |
|
Size Irregular
|
7730.00 |
|
Size Total
|
7730 Sqft|7,251 - 10,889 Sqft |
|
Size Total Text
|
7730 Sqft|7,251 - 10,889 Sqft |
|
Zoning Description
|
R2 |
Rooms
| Level |
Type |
Length |
Width |
Dimensions |
|
Second Level |
Primary Bedroom |
|
|
17.33 Ft x 9.50 Ft |
|
Second Level |
Bedroom |
|
|
10.50 Ft x 8.75 Ft |
|
Main Level |
Kitchen |
|
|
11.75 Ft x 8.25 Ft |
|
Main Level |
Living Room |
|
|
17.00 Ft x 10.00 Ft |
|
Main Level |
4pc Bathroom |
|
|
Measurements not available |
|
Main Level |
Dining Room |
|
|
14.00 Ft x 10.50 Ft |
|
Main Level |
Other |
|
|
6.08 Ft x 4.50 Ft |
https://www.realtor.ca/real-estate/25582706/5310-46-avenue-vermilion-vermilion

