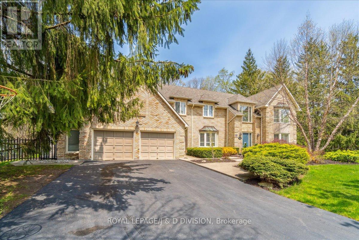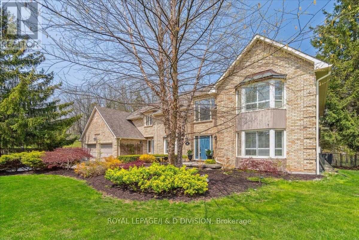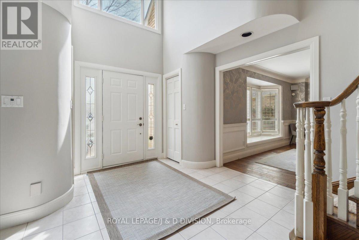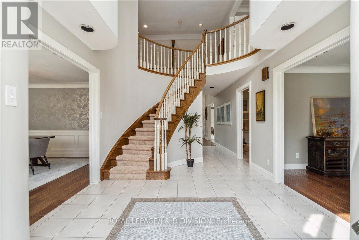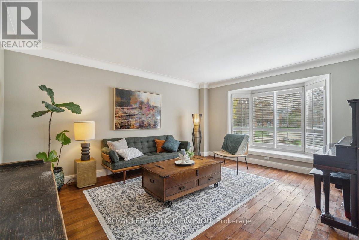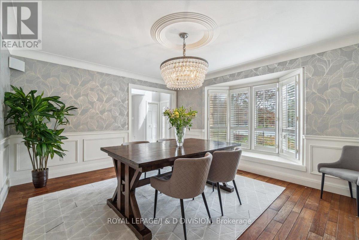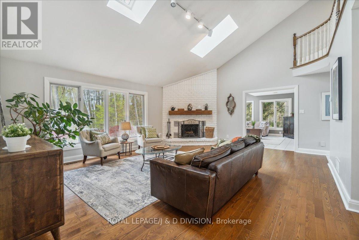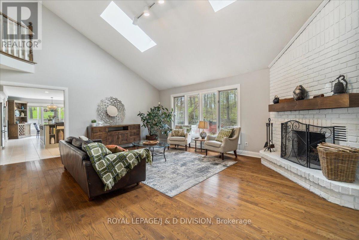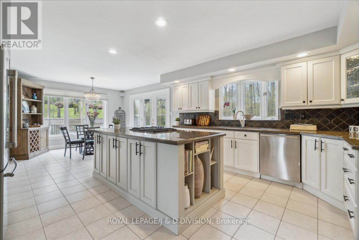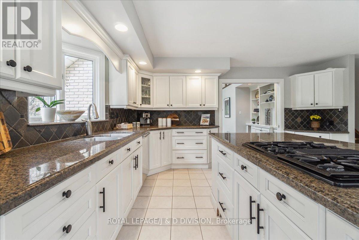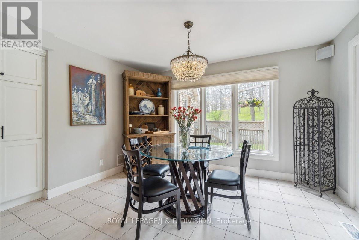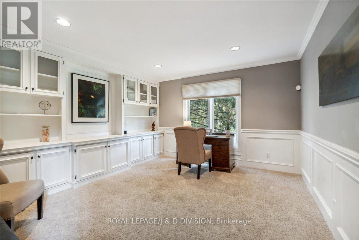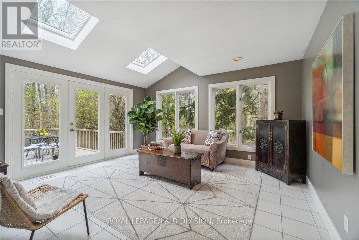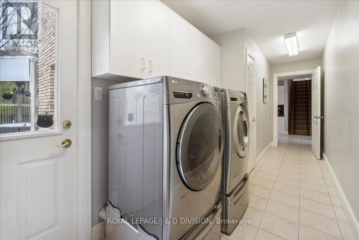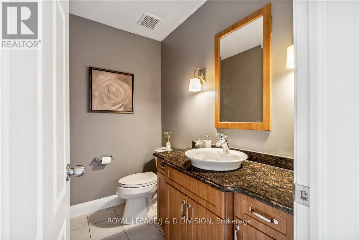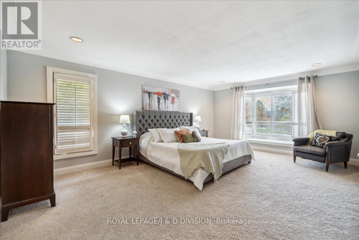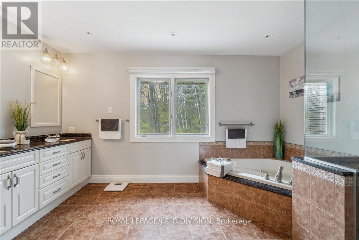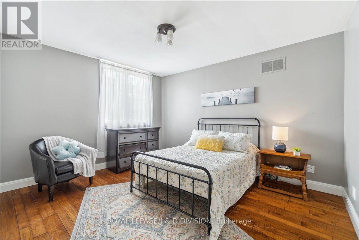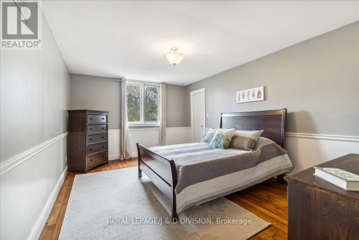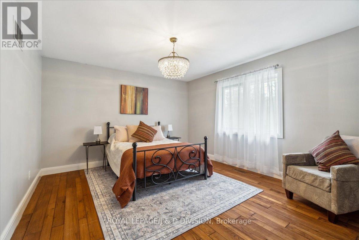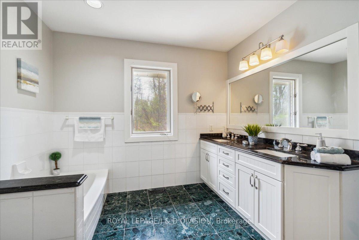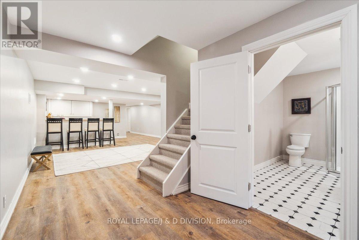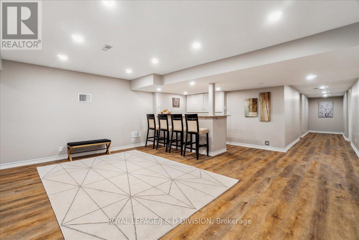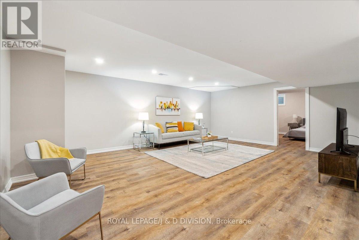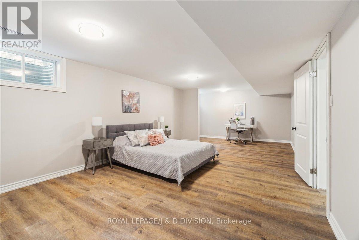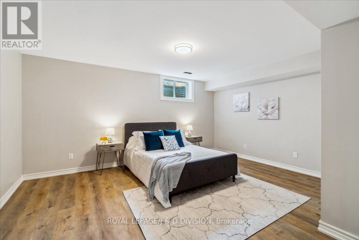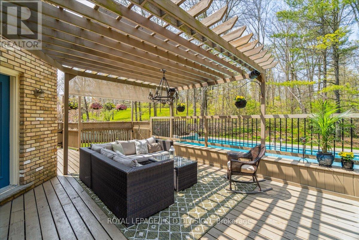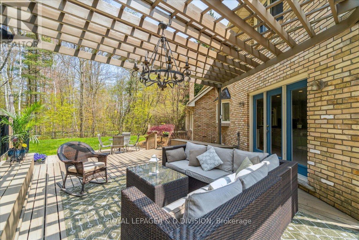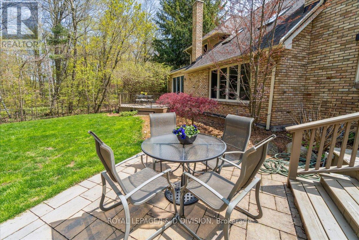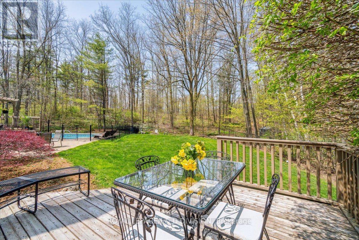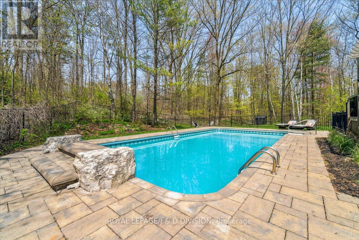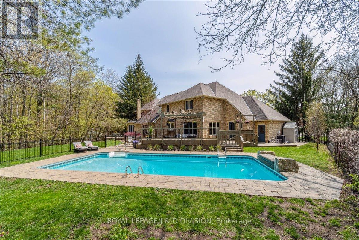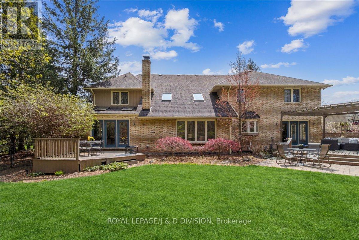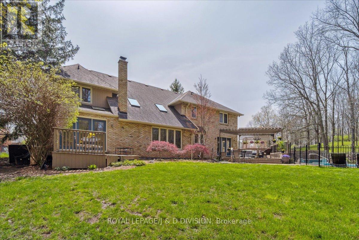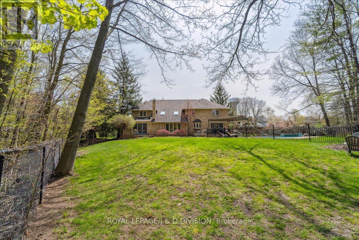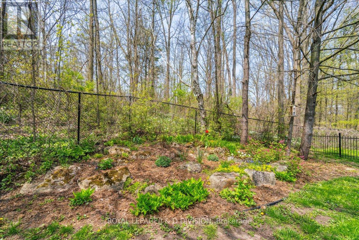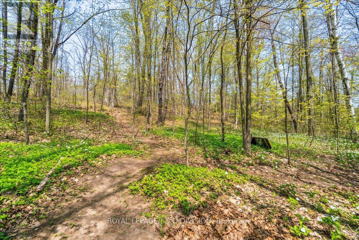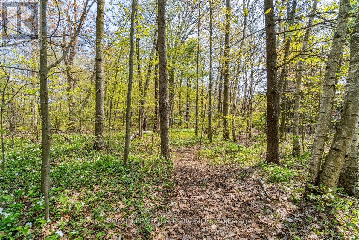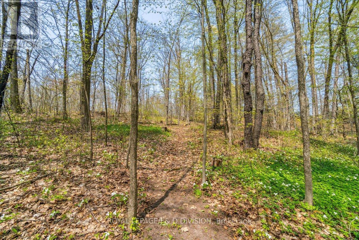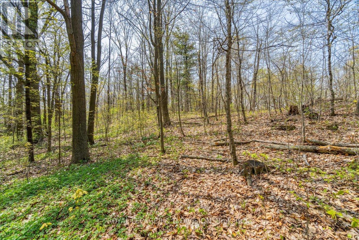5 Bedroom
5 Bathroom
Fireplace
Inground Pool
Central Air Conditioning
Forced Air
Acreage
$2,695,000
Beautiful 2 Storey Home Located At The End Of A Quiet Cul-De-Sac On One Of The Best Streets In Carlisle. This 4+2 Bedroom 4+1 Bathroom Home Is Situated On A Huge 2 Plus Acre Lot Backing Onto A Forested Ravine And Green Space. Great Curb Appeal And An Extensively Landscaped Lot Giving You The Upmost In Privacy. Outstanding Floor Plan With Over 6300 Sqft Of Luxury Living Space. Large Principal Rooms And An Amazing Chefs Kitchen With Access To A Outside Terrace Overlooking The Private Backyard And Salt Water Pool. Main Floor Features Large Family Room With Vaulted Ceiling And Wood Burning Fire Place. Second Floor Has Large Primary Bedroom With Ensuite And Walk In Closets, And Three Spacious Bedrooms Sharing A 5Pc Bathroom. Lower Level Has Been Recently Professionally Finished With 2 Additional Bedrooms, 3Pc Bathroom, 2 Stairways, Huge Recreation Room And Bar. Walk Out The Backyard And Enter Trails Into The Forest Where You Can Enjoy The Peacefulness Of This Beautiful Property. **** EXTRAS **** Enjoy The Many Walking Paths, Quiet Family Friendly Streets, Nearby Park, And Only A Short Walk To Library, Restaurant And Other Amenities Of Carlisle. (id:29935)
Property Details
|
MLS® Number
|
X8082564 |
|
Property Type
|
Single Family |
|
Community Name
|
Carlisle |
|
Amenities Near By
|
Park |
|
Features
|
Ravine |
|
Parking Space Total
|
8 |
|
Pool Type
|
Inground Pool |
Building
|
Bathroom Total
|
5 |
|
Bedrooms Above Ground
|
4 |
|
Bedrooms Below Ground
|
1 |
|
Bedrooms Total
|
5 |
|
Basement Development
|
Finished |
|
Basement Type
|
Full (finished) |
|
Construction Style Attachment
|
Detached |
|
Cooling Type
|
Central Air Conditioning |
|
Exterior Finish
|
Brick |
|
Fireplace Present
|
Yes |
|
Heating Fuel
|
Natural Gas |
|
Heating Type
|
Forced Air |
|
Stories Total
|
2 |
|
Type
|
House |
Parking
Land
|
Acreage
|
Yes |
|
Land Amenities
|
Park |
|
Sewer
|
Septic System |
|
Size Irregular
|
95 X 413 Ft |
|
Size Total Text
|
95 X 413 Ft|2 - 4.99 Acres |
Rooms
| Level |
Type |
Length |
Width |
Dimensions |
|
Second Level |
Primary Bedroom |
4.89 m |
8.03 m |
4.89 m x 8.03 m |
|
Second Level |
Bedroom 2 |
3.86 m |
3.93 m |
3.86 m x 3.93 m |
|
Second Level |
Bedroom 3 |
4.89 m |
3.82 m |
4.89 m x 3.82 m |
|
Second Level |
Bedroom 4 |
3.58 m |
4.92 m |
3.58 m x 4.92 m |
|
Main Level |
Living Room |
4.16 m |
4.87 m |
4.16 m x 4.87 m |
|
Main Level |
Dining Room |
4.58 m |
3.93 m |
4.58 m x 3.93 m |
|
Main Level |
Family Room |
6.29 m |
6.08 m |
6.29 m x 6.08 m |
|
Main Level |
Kitchen |
5.51 m |
5.81 m |
5.51 m x 5.81 m |
|
Main Level |
Eating Area |
2.43 m |
3.79 m |
2.43 m x 3.79 m |
|
Main Level |
Office |
4.19 m |
3.94 m |
4.19 m x 3.94 m |
|
Main Level |
Sunroom |
4.19 m |
4.53 m |
4.19 m x 4.53 m |
|
Main Level |
Laundry Room |
5.89 m |
1.79 m |
5.89 m x 1.79 m |
https://www.realtor.ca/real-estate/26536818/53-woodend-dr-hamilton-carlisle

