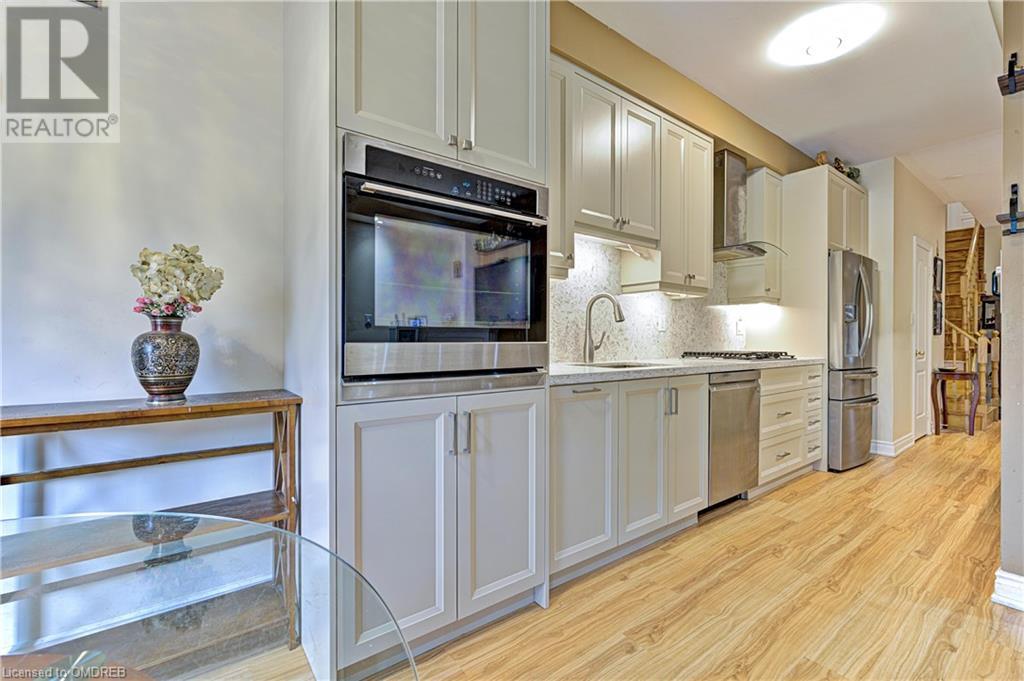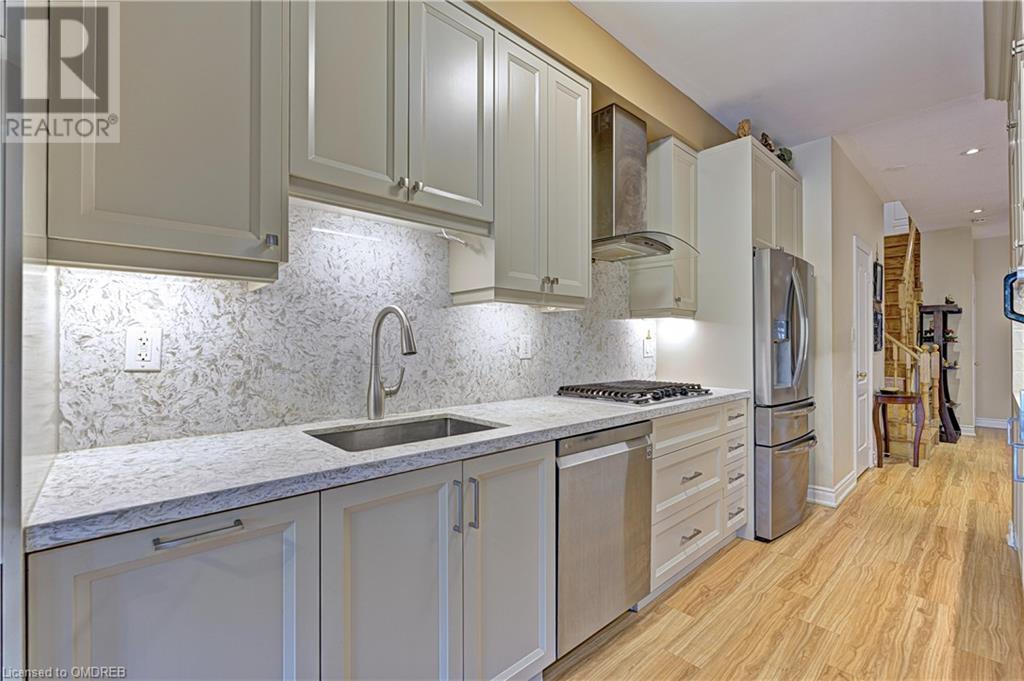4 Bedroom
5 Bathroom
3518 sqft
2 Level
Fireplace
Central Air Conditioning
Forced Air
$1,359,000
This stunning 4 BED plus main floor den, 3 + 2 bath executive home located in the heart of Mississauga has 3,518 total sqft, and is the perfect property for multi-generational living, offering an abundance of features to accommodate diverse family needs. The basement features a kitchen and a separate walk-up entrance into the garage, providing excellent in-law suite potential or an ideal space for extended family members. The main floor includes a den w/shower, making it perfect for guests or senior family members. The main floor offers vinyl flooring, an updated kitchen w/pantry and breakfast area, equipped w/modern appliances and finishes, designed to cater to all your culinary needs. It includes quartz countertops, backsplash, deep undermount sink, and lots of counter space with under cabinet lighting. There is also a living room, dining room, family room w/fireplace and walkout to rear deck, den with shower, and a two pc bath complete this level. The second level has 4 BEDS. The primary BED has a walk-in closet and 4 pc bathroom, two BEDS share a jack-and-jill 4 pc bathroom, finished laundry room rough-in and sink, should you want second floor laundry, a computer nook, and showcases beautiful hardwood throughout. The lower level is open concept w/a large recreation room, kitchen w/eat-in area, 3 pc bathroom, storage, laundry, cold cellar, and a walk-up separate entrance into the garage. Step outside to a beautifully landscaped backyard, built on a deep lot, complete w/deck, hardscaping and grass, and a garden shed, perfect for outdoor gatherings and relaxation. This home has been lovingly maintained by the original owners, ensuring it's in pristine condition for its next family. Located close to Square One Mall and w/easy access to highways, this home offers both convenience and comfort. With so much to see and enjoy, 5267 Springbok Crescent is not just a house; it's a place to call home. Don't miss the opportunity to make this exceptional property yours! (id:29935)
Property Details
|
MLS® Number
|
40602126 |
|
Property Type
|
Single Family |
|
Amenities Near By
|
Public Transit |
|
Equipment Type
|
None |
|
Features
|
Southern Exposure |
|
Parking Space Total
|
3 |
|
Rental Equipment Type
|
None |
Building
|
Bathroom Total
|
5 |
|
Bedrooms Above Ground
|
4 |
|
Bedrooms Total
|
4 |
|
Appliances
|
Dishwasher, Dryer, Stove, Washer, Hood Fan, Window Coverings |
|
Architectural Style
|
2 Level |
|
Basement Development
|
Finished |
|
Basement Type
|
Full (finished) |
|
Constructed Date
|
2005 |
|
Construction Style Attachment
|
Semi-detached |
|
Cooling Type
|
Central Air Conditioning |
|
Exterior Finish
|
Brick |
|
Fireplace Present
|
Yes |
|
Fireplace Total
|
1 |
|
Fixture
|
Ceiling Fans |
|
Half Bath Total
|
2 |
|
Heating Type
|
Forced Air |
|
Stories Total
|
2 |
|
Size Interior
|
3518 Sqft |
|
Type
|
House |
|
Utility Water
|
Municipal Water |
Parking
Land
|
Access Type
|
Highway Access |
|
Acreage
|
No |
|
Land Amenities
|
Public Transit |
|
Sewer
|
Septic System |
|
Size Depth
|
153 Ft |
|
Size Frontage
|
22 Ft |
|
Size Total Text
|
Under 1/2 Acre |
|
Zoning Description
|
Res |
Rooms
| Level |
Type |
Length |
Width |
Dimensions |
|
Second Level |
4pc Bathroom |
|
|
Measurements not available |
|
Second Level |
Bedroom |
|
|
12'2'' x 9'4'' |
|
Second Level |
Bedroom |
|
|
18'2'' x 10'9'' |
|
Second Level |
Bedroom |
|
|
14'2'' x 9'11'' |
|
Second Level |
4pc Bathroom |
|
|
Measurements not available |
|
Second Level |
Primary Bedroom |
|
|
19'6'' x 10'9'' |
|
Basement |
3pc Bathroom |
|
|
Measurements not available |
|
Basement |
Kitchen |
|
|
15'8'' x 14'2'' |
|
Basement |
Recreation Room |
|
|
28'11'' x 17'3'' |
|
Main Level |
2pc Bathroom |
|
|
Measurements not available |
|
Main Level |
1pc Bathroom |
|
|
Measurements not available |
|
Main Level |
Family Room |
|
|
18'11'' x 9'6'' |
|
Main Level |
Breakfast |
|
|
7'7'' x 7'7'' |
|
Main Level |
Kitchen |
|
|
16'0'' x 7'2'' |
|
Main Level |
Dining Room |
|
|
9'6'' x 8'9'' |
|
Main Level |
Living Room |
|
|
14'4'' x 14'3'' |
|
Main Level |
Den |
|
|
11'6'' x 10'1'' |
https://www.realtor.ca/real-estate/27006868/5267-springbok-crescent-mississauga






































