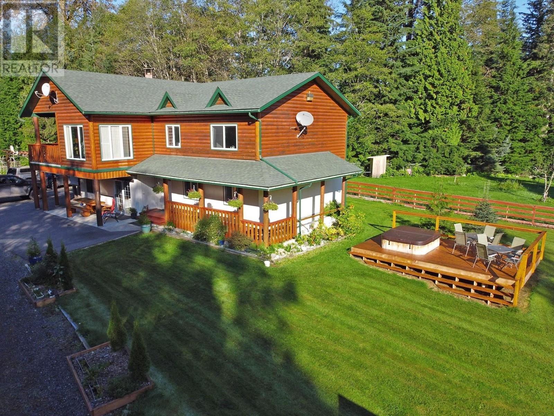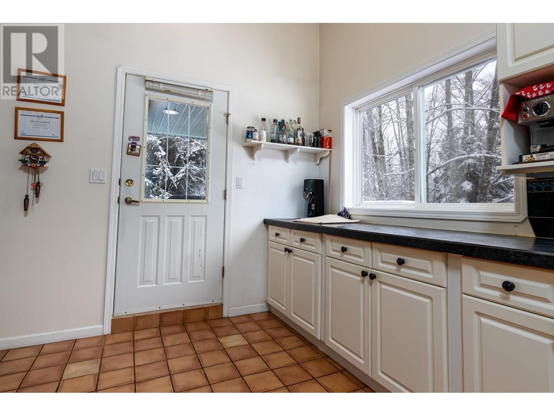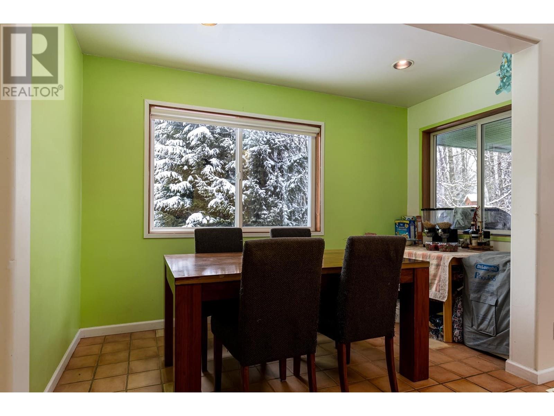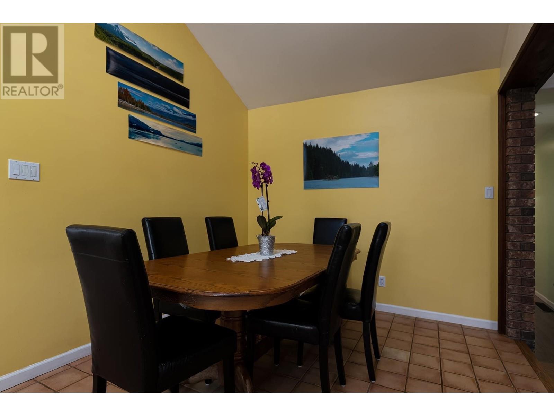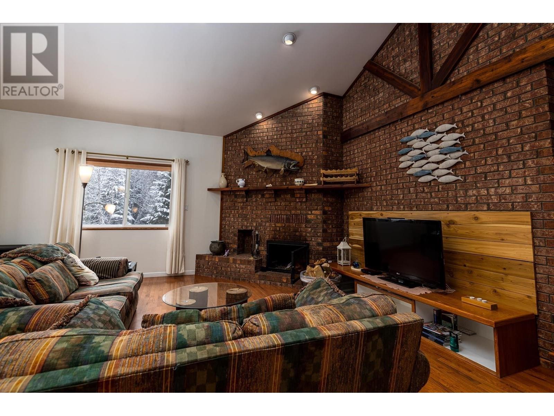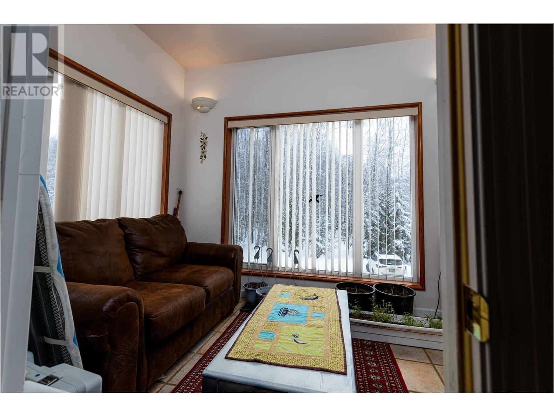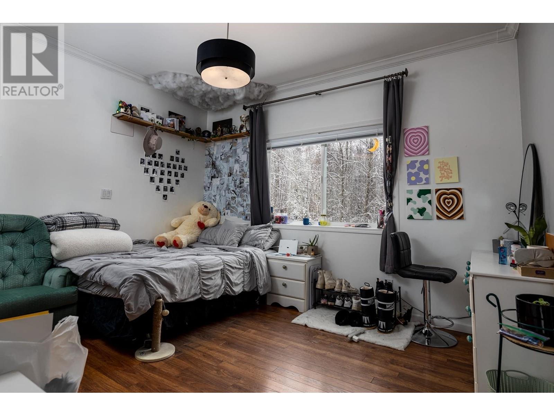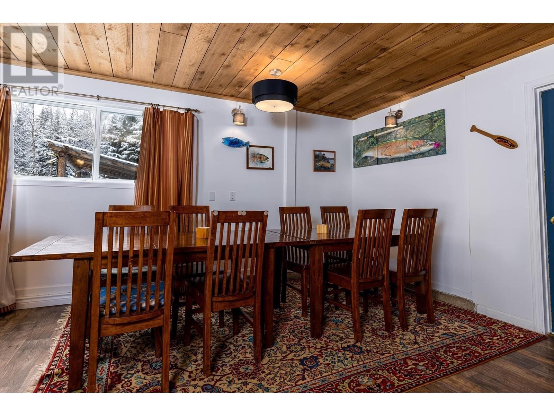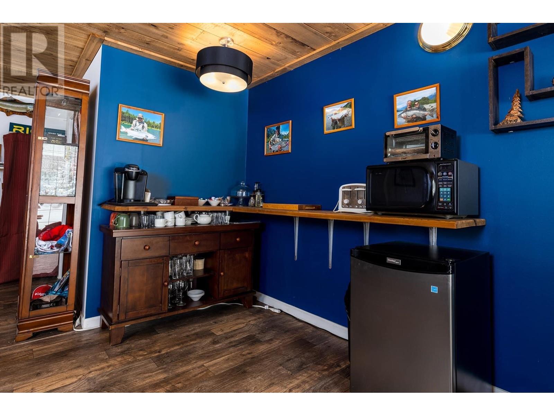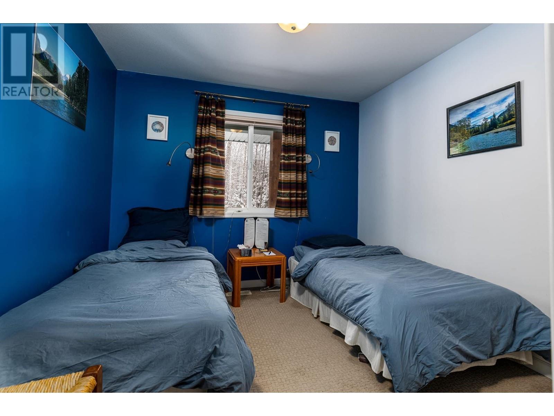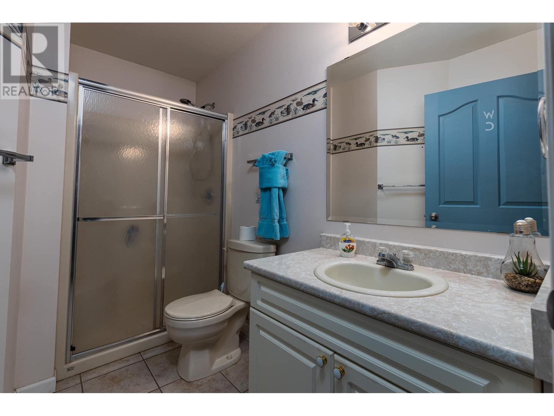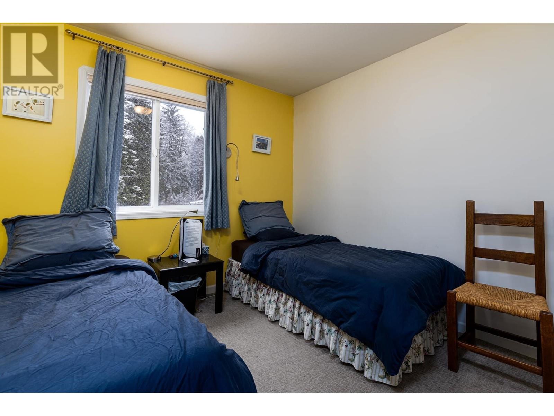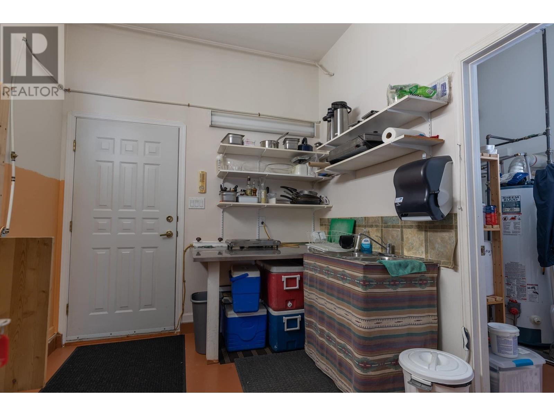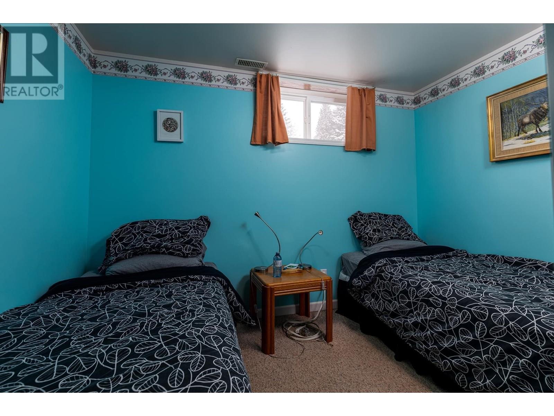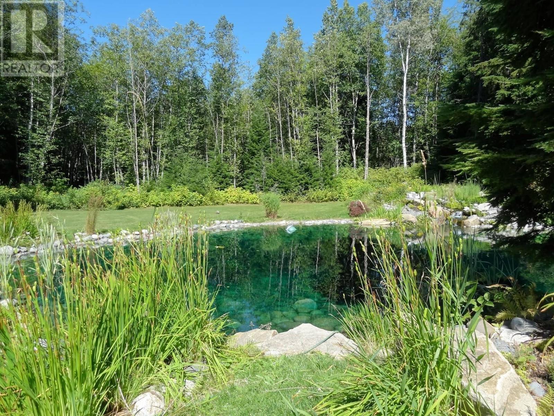7 Bedroom
5 Bathroom
3804 sqft
Fireplace
Forced Air
Acreage
$949,900
* PREC - Personal Real Estate Corporation. Ever dreamed of having your own Bed and Breakfast or your own oasis tucked away without neighbors? Or maybe you need a large home for your family. This property is situated 10 mins out of town off of Kalum Lake Drive. This home boasts 7 bedrooms and 5 bathrooms and is surrounded by 10.30 acres. Upstairs, the living room has vaulted ceilings with a wood burning fireplace. The kitchen is spacious and has 2 eating areas. There are 2 bedrooms plus a den currently used as a bedroom. Below you will find a family room, eating area, storage, 3 more bedrooms with 2 full bathrooms. There's a garage for more storage. Outside and around the side of the home is the basement with another 2 bedrooms, bathroom and a small living room with some cabinetry. This property has so much to offer. (id:29935)
Property Details
|
MLS® Number
|
R2839179 |
|
Property Type
|
Single Family |
Building
|
Bathroom Total
|
5 |
|
Bedrooms Total
|
7 |
|
Basement Type
|
Partial |
|
Constructed Date
|
1999 |
|
Construction Style Attachment
|
Detached |
|
Fireplace Present
|
Yes |
|
Fireplace Total
|
1 |
|
Foundation Type
|
Concrete Perimeter |
|
Heating Fuel
|
Natural Gas |
|
Heating Type
|
Forced Air |
|
Roof Material
|
Asphalt Shingle |
|
Roof Style
|
Conventional |
|
Stories Total
|
3 |
|
Size Interior
|
3804 Sqft |
|
Type
|
House |
|
Utility Water
|
Drilled Well |
Parking
Land
|
Acreage
|
Yes |
|
Size Irregular
|
10.3 |
|
Size Total
|
10.3 Ac |
|
Size Total Text
|
10.3 Ac |
Rooms
| Level |
Type |
Length |
Width |
Dimensions |
|
Basement |
Flex Space |
9 ft ,1 in |
11 ft |
9 ft ,1 in x 11 ft |
|
Basement |
Bedroom 6 |
9 ft ,1 in |
11 ft |
9 ft ,1 in x 11 ft |
|
Basement |
Additional Bedroom |
10 ft ,2 in |
9 ft ,6 in |
10 ft ,2 in x 9 ft ,6 in |
|
Lower Level |
Flex Space |
22 ft |
24 ft |
22 ft x 24 ft |
|
Lower Level |
Laundry Room |
6 ft |
7 ft ,6 in |
6 ft x 7 ft ,6 in |
|
Lower Level |
Bedroom 3 |
9 ft ,1 in |
11 ft |
9 ft ,1 in x 11 ft |
|
Lower Level |
Bedroom 4 |
9 ft ,1 in |
11 ft |
9 ft ,1 in x 11 ft |
|
Lower Level |
Bedroom 5 |
10 ft ,2 in |
9 ft ,6 in |
10 ft ,2 in x 9 ft ,6 in |
|
Main Level |
Kitchen |
15 ft |
9 ft |
15 ft x 9 ft |
|
Main Level |
Eating Area |
6 ft |
14 ft ,5 in |
6 ft x 14 ft ,5 in |
|
Main Level |
Dining Room |
21 ft |
19 ft |
21 ft x 19 ft |
|
Main Level |
Solarium |
11 ft |
7 ft ,9 in |
11 ft x 7 ft ,9 in |
|
Main Level |
Study |
12 ft |
11 ft ,3 in |
12 ft x 11 ft ,3 in |
|
Main Level |
Primary Bedroom |
13 ft ,3 in |
11 ft ,3 in |
13 ft ,3 in x 11 ft ,3 in |
|
Main Level |
Bedroom 2 |
11 ft ,8 in |
8 ft ,9 in |
11 ft ,8 in x 8 ft ,9 in |
https://www.realtor.ca/real-estate/26384553/5255-deep-creek-drive-terrace

