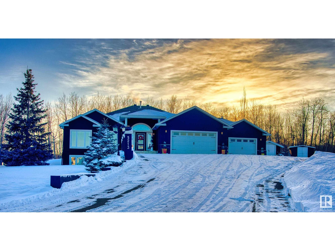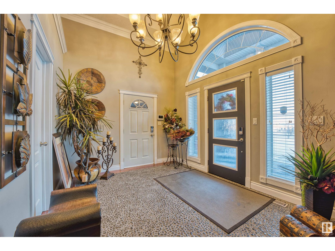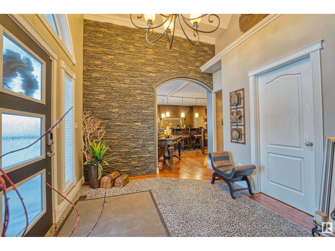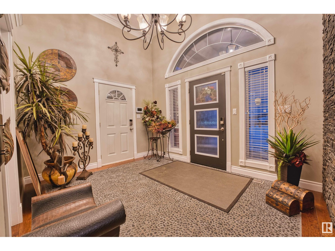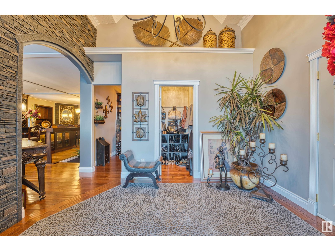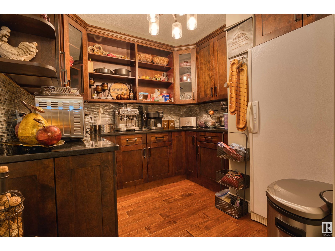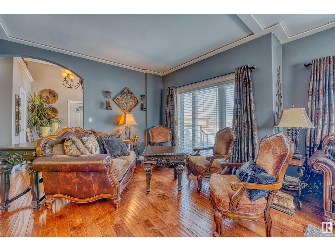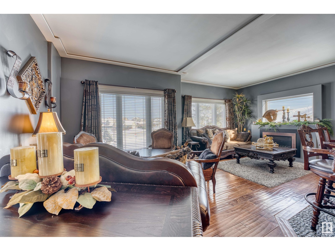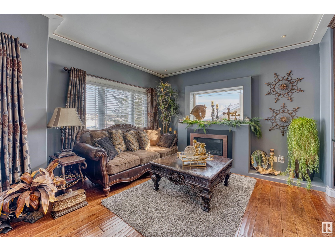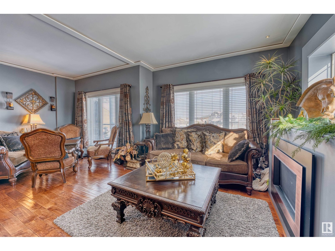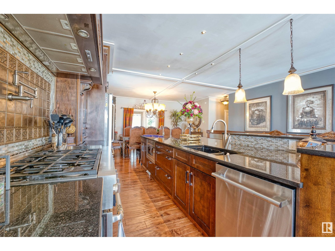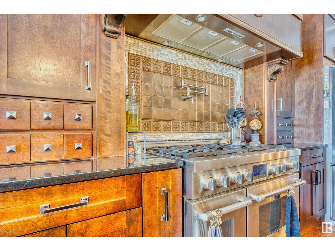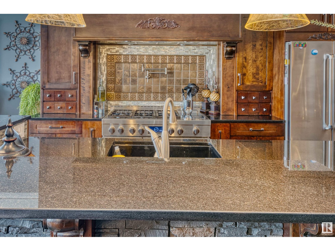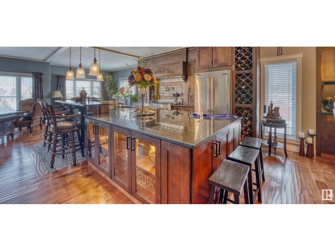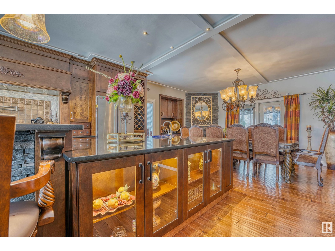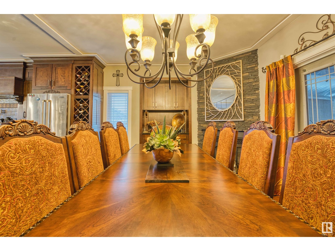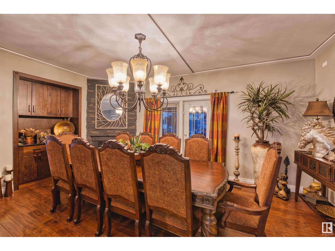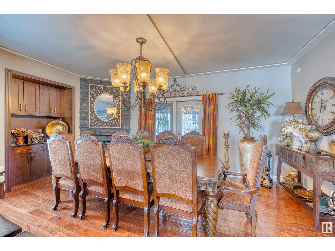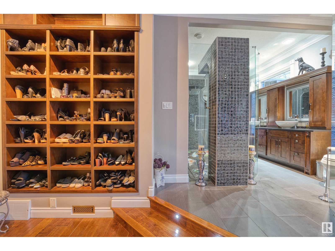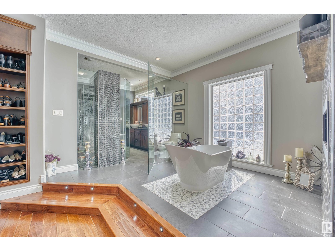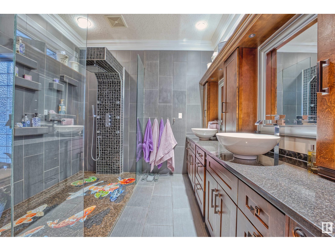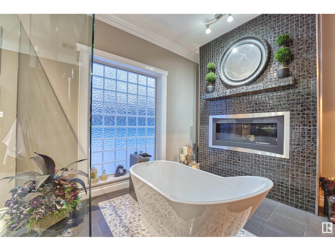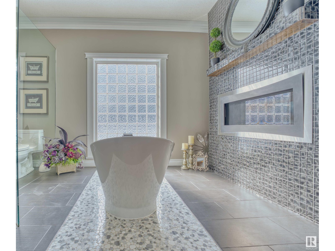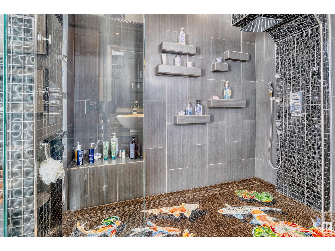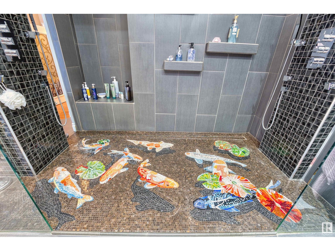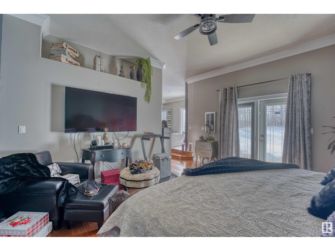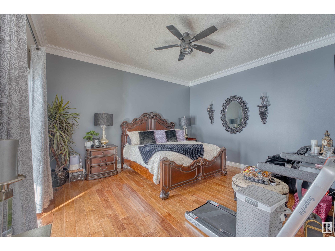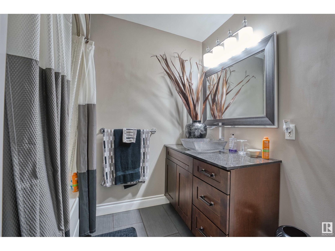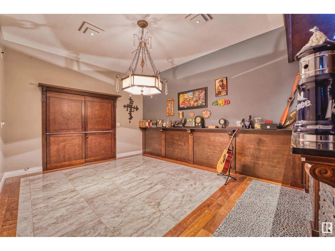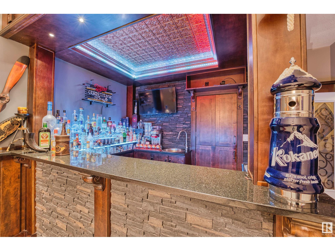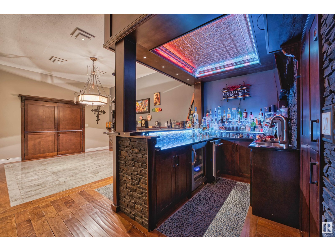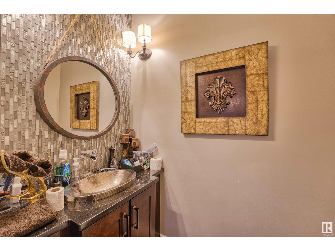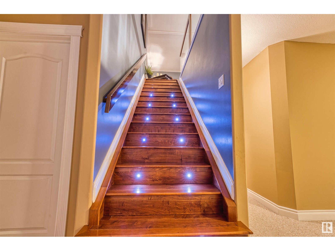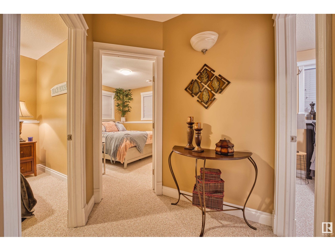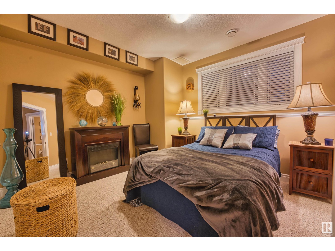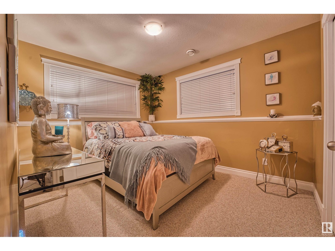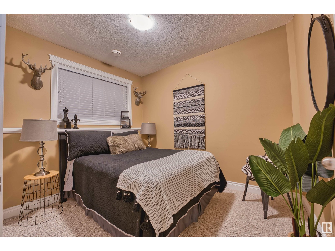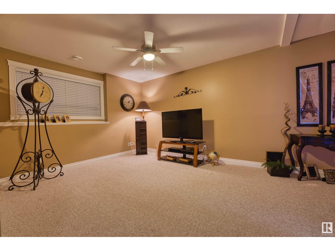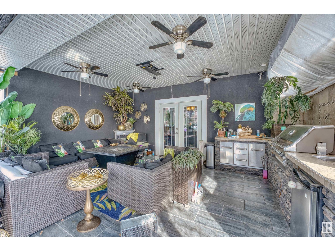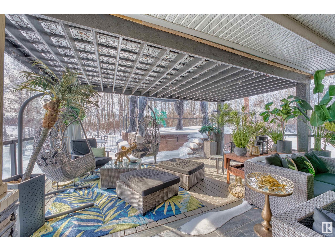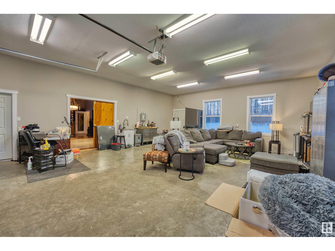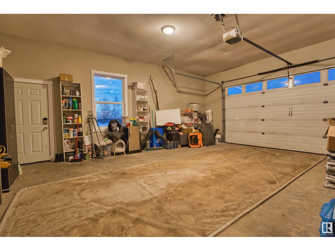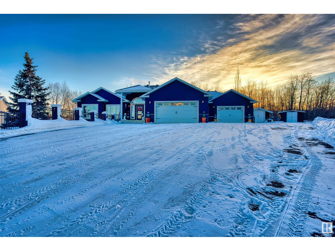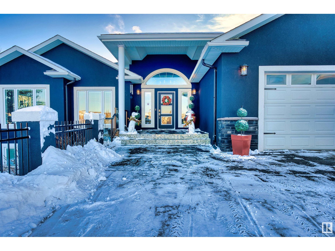4 Bedroom
4 Bathroom
235.97 m2
Bungalow
Fireplace
Central Air Conditioning
Forced Air, In Floor Heating
$775,000
This home is in the higher end of Cold Lake properties. There's over 2500sqft. on the main level, a 12'x10' foyer, an exquisite 9'x9' coffee bar right off the front entrance, 3 gas fireplaces [living room, dining room, ensuite spa], a 14'x5' granite counter island in the chef kitchen with gas stove & double ovens, soft-close cabinetry & solid wood drawers, hardwood floors throughout [no carpet on the main floor], & the master bedroom with spa ensuite is 35'x14' with an amazing 9'x6'6 walk-in closet! The home has a 26'x14' wet bar entertainment area, complete with a bathroom. There's 4 bathrooms in the home! Downstairs is a family room with a full bath, 3 bedrooms, & a 12'6x10' den. The home has in-floor heat downstairs, but also in the master bedroom, bar, & the 24'x30' garage & the 24'x24' garage. Central Air Conditioning comes with the home. The backyard 3 season covered patio has a gas BBQ, plenty of room to lounge, & an 18'x21' hot tub surround with deck. This luxury home is on 2/3's of an acre. (id:29935)
Property Details
|
MLS® Number
|
E4378526 |
|
Property Type
|
Single Family |
|
Neigbourhood
|
Red Fox Estates |
|
Amenities Near By
|
Park, Playground, Public Transit, Schools, Shopping |
|
Features
|
Corner Site, Wet Bar, Closet Organizers |
|
Parking Space Total
|
8 |
|
Structure
|
Deck, Fire Pit |
Building
|
Bathroom Total
|
4 |
|
Bedrooms Total
|
4 |
|
Amenities
|
Vinyl Windows |
|
Appliances
|
Dishwasher, Dryer, Microwave, Refrigerator, Gas Stove(s), Washer, Wine Fridge |
|
Architectural Style
|
Bungalow |
|
Basement Development
|
Finished |
|
Basement Type
|
Full (finished) |
|
Constructed Date
|
2002 |
|
Construction Style Attachment
|
Detached |
|
Cooling Type
|
Central Air Conditioning |
|
Fire Protection
|
Smoke Detectors |
|
Fireplace Fuel
|
Gas |
|
Fireplace Present
|
Yes |
|
Fireplace Type
|
Insert |
|
Half Bath Total
|
2 |
|
Heating Type
|
Forced Air, In Floor Heating |
|
Stories Total
|
1 |
|
Size Interior
|
235.97 M2 |
|
Type
|
House |
Parking
|
Heated Garage
|
|
|
Oversize
|
|
|
Attached Garage
|
|
|
R V
|
|
Land
|
Acreage
|
No |
|
Land Amenities
|
Park, Playground, Public Transit, Schools, Shopping |
|
Size Irregular
|
2696 |
|
Size Total
|
2696 M2 |
|
Size Total Text
|
2696 M2 |
Rooms
| Level |
Type |
Length |
Width |
Dimensions |
|
Lower Level |
Family Room |
|
|
17'6" x 12' |
|
Lower Level |
Den |
|
|
12'6" x 10' |
|
Lower Level |
Bedroom 2 |
|
|
12' x 11' |
|
Lower Level |
Bedroom 3 |
|
|
12' x 10' |
|
Lower Level |
Bedroom 4 |
|
|
10' x 9' |
|
Lower Level |
Media |
|
|
26' x 14' |
|
Lower Level |
Utility Room |
|
|
8' x 8' |
|
Main Level |
Living Room |
|
|
21' x 12' |
|
Main Level |
Dining Room |
|
|
17'6" x 10' |
|
Main Level |
Kitchen |
|
|
16' x 12' |
|
Main Level |
Primary Bedroom |
|
|
16' x 14' |
|
Main Level |
Atrium |
24 m |
|
24 m x Measurements not available |
|
Main Level |
Pantry |
|
|
9' x 9' |
|
Main Level |
Mud Room |
|
|
12' x 10' |
|
Main Level |
Laundry Room |
|
|
8'6" x 8'6" |
https://www.realtor.ca/real-estate/26659520/5213-drake-dr-cold-lake-red-fox-estates

