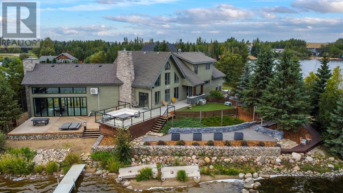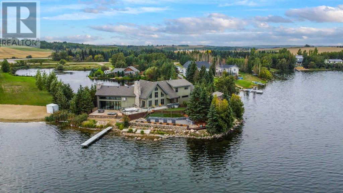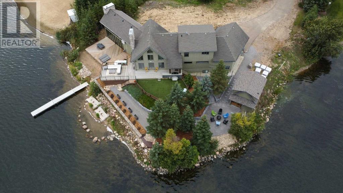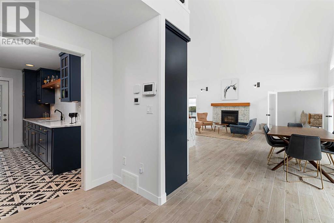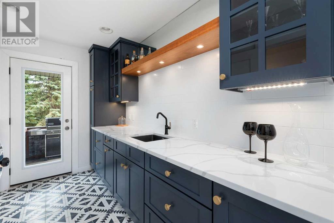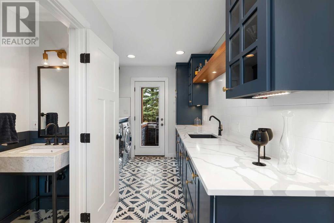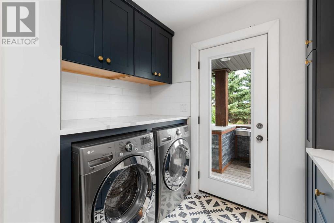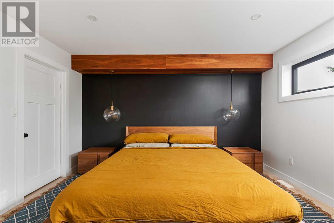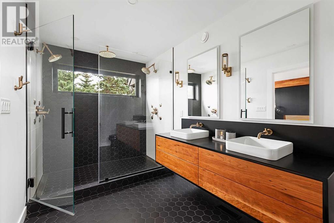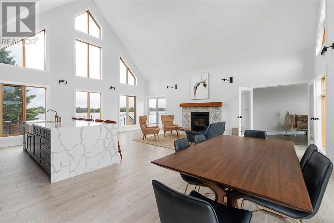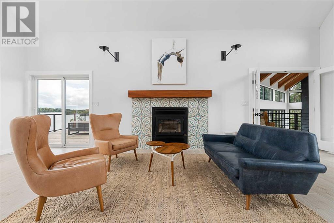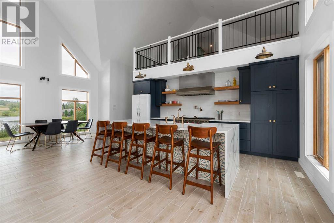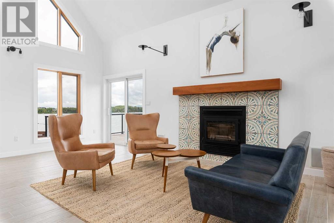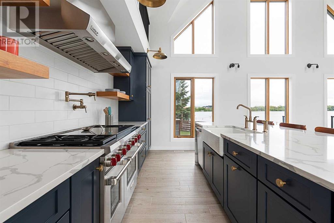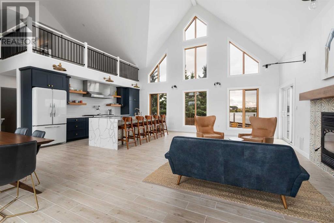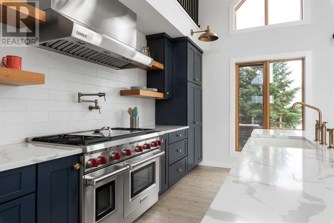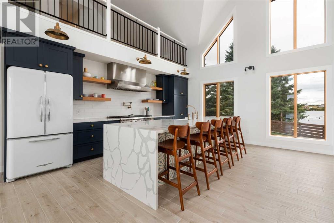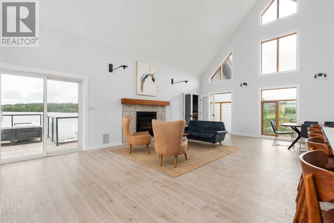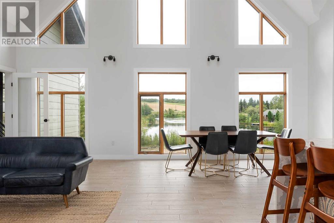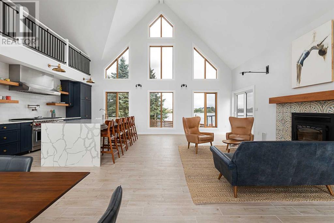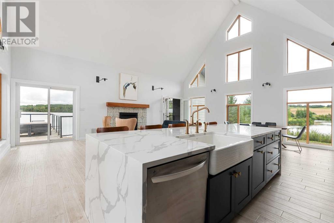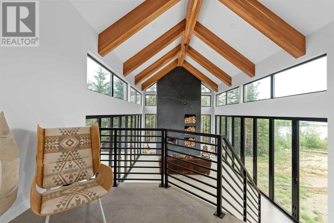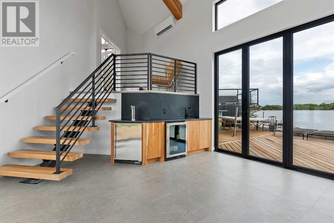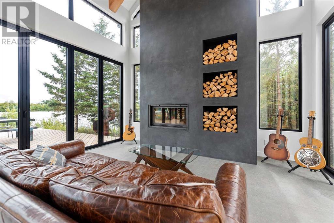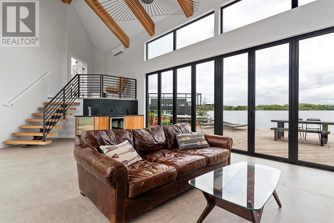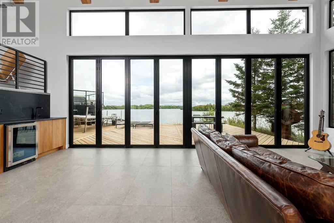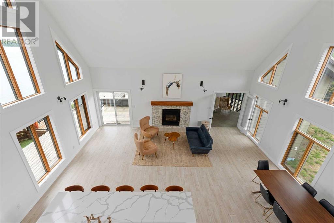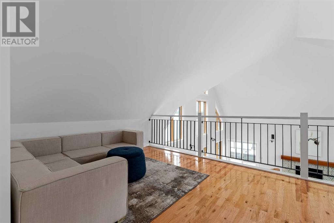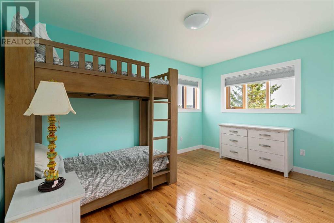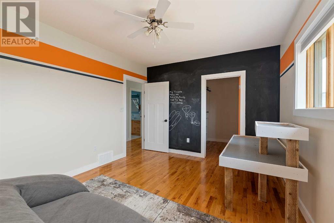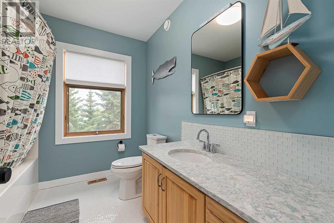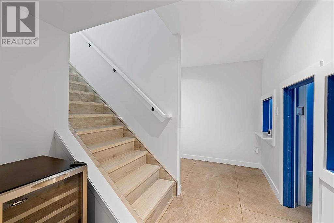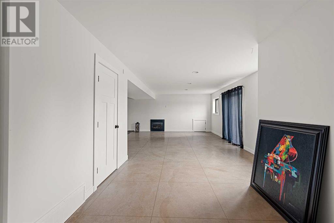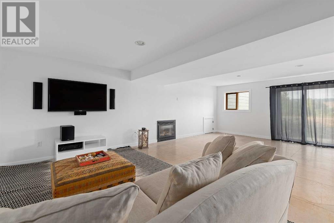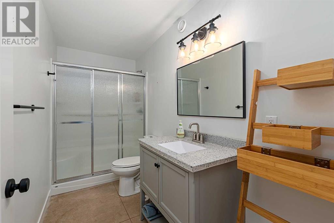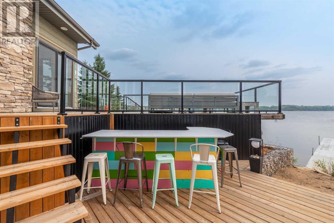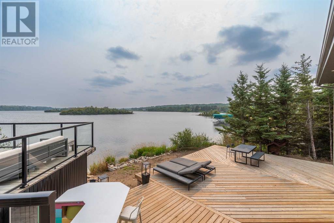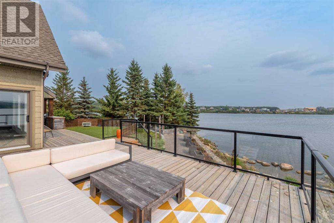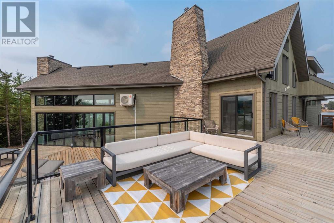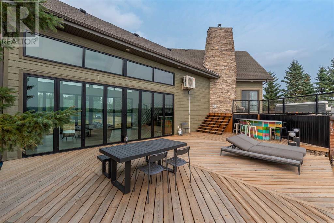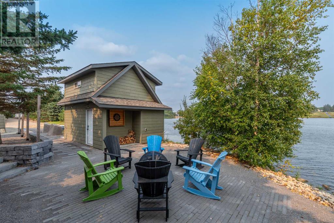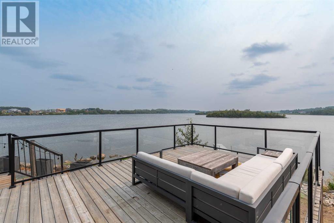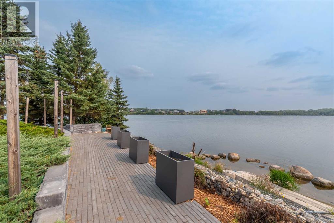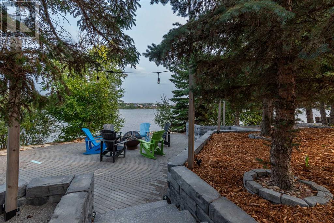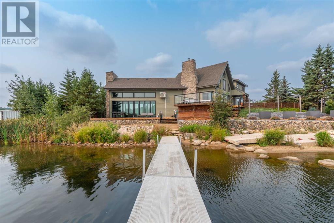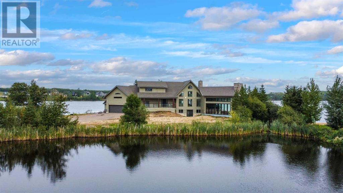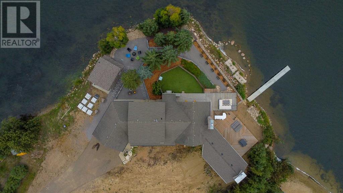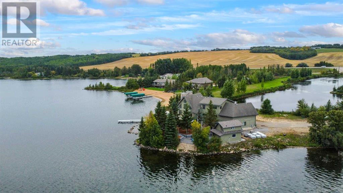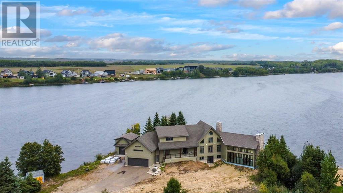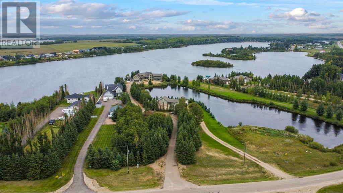4 Bedroom
4 Bathroom
2751 sqft
Fireplace
Central Air Conditioning
Other, Forced Air
Acreage
Landscaped
$1,499,777
Nestled in a picturesque setting, this beautiful home at Sandy Beach boasts an exquisite blend of style and functionality. Step inside and be greeted by a newly renovated kitchen that is sure to inspire culinary masterpieces. The abundance of natural light streaming through the windows creates a warm and inviting atmosphere throughout the home. A beautiful addition seamlessly blends indoor and outdoor living. Unwind on large back decks that provide ample space for entertaining loved ones while soaking up breathtaking views. Escape from the hustle and bustle as you retreat to your own private campfire space, where tranquility reigns supreme.Privacy is paramount in this haven, with serene water views embracing every side of the property. Enjoy easy access to the shimmering lake, with a dock designed for fishing adventures or launching your own private boat into calm waters. This stunning property is perfect for hosting gatherings or simply basking in nature's splendor.Discover more than just a house; find yourself embraced by friendly neighbors and a vibrant community that will make you feel right at home. Don't miss out on this extraordinary opportunity to live amidst serenity and create cherished memories in this idyllic retreat. Check out the 3D virtual tour! (id:29935)
Property Details
|
MLS® Number
|
A2111209 |
|
Property Type
|
Single Family |
|
Amenities Near By
|
Golf Course |
|
Community Features
|
Golf Course Development, Lake Privileges, Fishing |
|
Features
|
Wet Bar, No Neighbours Behind |
|
Parking Space Total
|
6 |
|
Plan
|
032 5500 |
|
Structure
|
Shed, Deck |
Building
|
Bathroom Total
|
4 |
|
Bedrooms Above Ground
|
3 |
|
Bedrooms Below Ground
|
1 |
|
Bedrooms Total
|
4 |
|
Appliances
|
Refrigerator, Water Softener, Dishwasher, Wine Fridge, Stove, Hood Fan, Garage Door Opener, Washer & Dryer |
|
Basement Development
|
Finished |
|
Basement Type
|
Partial (finished) |
|
Constructed Date
|
2002 |
|
Construction Material
|
Wood Frame |
|
Construction Style Attachment
|
Detached |
|
Cooling Type
|
Central Air Conditioning |
|
Exterior Finish
|
Composite Siding |
|
Fireplace Present
|
Yes |
|
Fireplace Total
|
3 |
|
Flooring Type
|
Ceramic Tile, Hardwood |
|
Foundation Type
|
Poured Concrete, Wood |
|
Half Bath Total
|
1 |
|
Heating Fuel
|
Geo Thermal, Natural Gas |
|
Heating Type
|
Other, Forced Air |
|
Stories Total
|
2 |
|
Size Interior
|
2751 Sqft |
|
Total Finished Area
|
2751 Sqft |
|
Type
|
House |
Parking
|
Attached Garage
|
2 |
|
Garage
|
|
|
Heated Garage
|
|
Land
|
Acreage
|
Yes |
|
Fence Type
|
Not Fenced |
|
Land Amenities
|
Golf Course |
|
Landscape Features
|
Landscaped |
|
Size Irregular
|
2.50 |
|
Size Total
|
2.5 Ac|2 - 4.99 Acres |
|
Size Total Text
|
2.5 Ac|2 - 4.99 Acres |
|
Zoning Description
|
Cr |
Rooms
| Level |
Type |
Length |
Width |
Dimensions |
|
Second Level |
4pc Bathroom |
|
|
8.83 Ft x 7.92 Ft |
|
Second Level |
Bedroom |
|
|
13.42 Ft x 9.83 Ft |
|
Second Level |
Bedroom |
|
|
11.00 Ft x 13.67 Ft |
|
Second Level |
Bonus Room |
|
|
16.83 Ft x 11.17 Ft |
|
Second Level |
Loft |
|
|
16.33 Ft x 24.00 Ft |
|
Second Level |
Other |
|
|
7.33 Ft x 6.58 Ft |
|
Basement |
3pc Bathroom |
|
|
4.67 Ft x 10.75 Ft |
|
Basement |
Bedroom |
|
|
11.42 Ft x 9.50 Ft |
|
Basement |
Recreational, Games Room |
|
|
25.42 Ft x 22.50 Ft |
|
Basement |
Storage |
|
|
6.25 Ft x 9.67 Ft |
|
Main Level |
2pc Bathroom |
|
|
6.42 Ft x 2.92 Ft |
|
Main Level |
5pc Bathroom |
|
|
13.42 Ft x 6.67 Ft |
|
Main Level |
Other |
|
|
6.25 Ft x 11.58 Ft |
|
Main Level |
Den |
|
|
12.92 Ft x 10.42 Ft |
|
Main Level |
Dining Room |
|
|
8.33 Ft x 15.42 Ft |
|
Main Level |
Family Room |
|
|
26.08 Ft x 16.08 Ft |
|
Main Level |
Foyer |
|
|
5.33 Ft x 21.08 Ft |
|
Main Level |
Kitchen |
|
|
17.58 Ft x 15.08 Ft |
|
Main Level |
Laundry Room |
|
|
13.25 Ft x 8.58 Ft |
|
Main Level |
Living Room |
|
|
25.92 Ft x 9.42 Ft |
|
Main Level |
Primary Bedroom |
|
|
13.42 Ft x 12.92 Ft |
https://www.realtor.ca/real-estate/26605900/520073-range-road-10-sandy-beach

