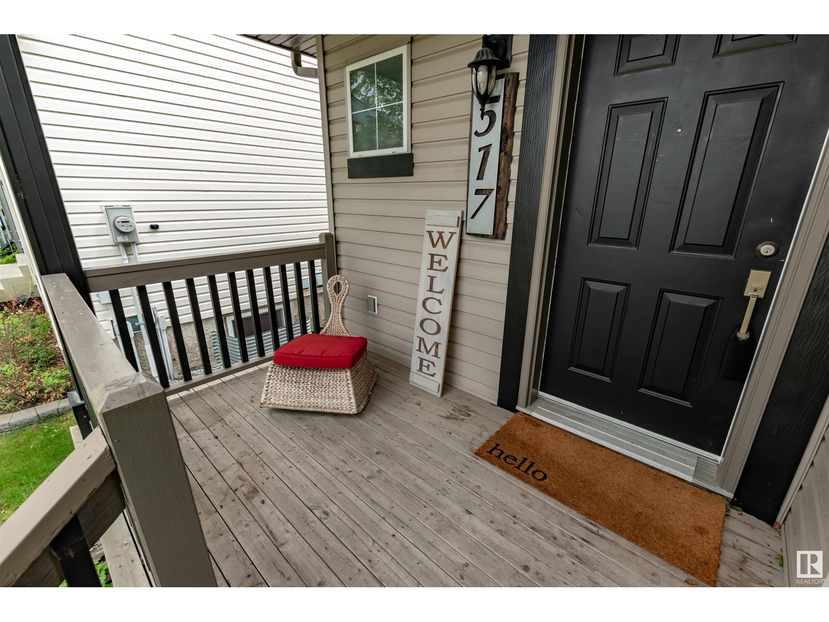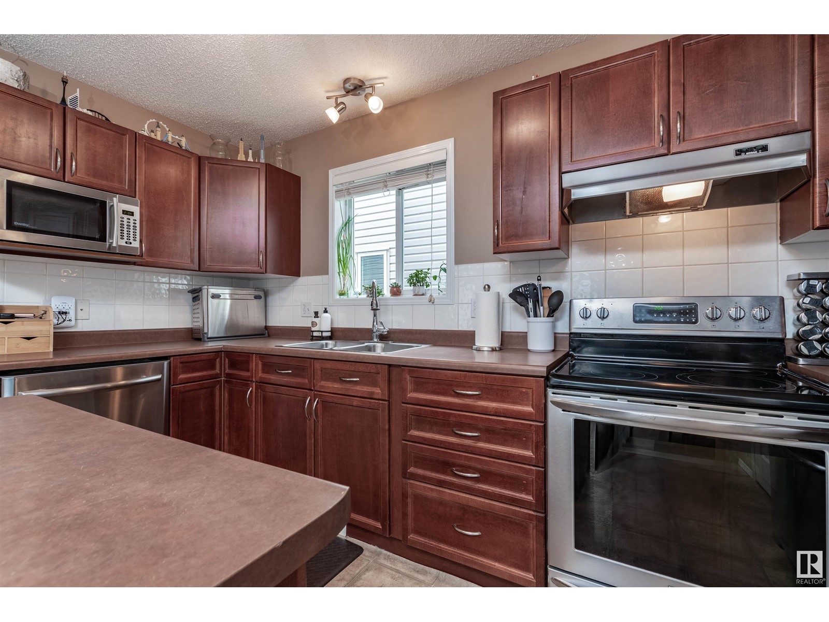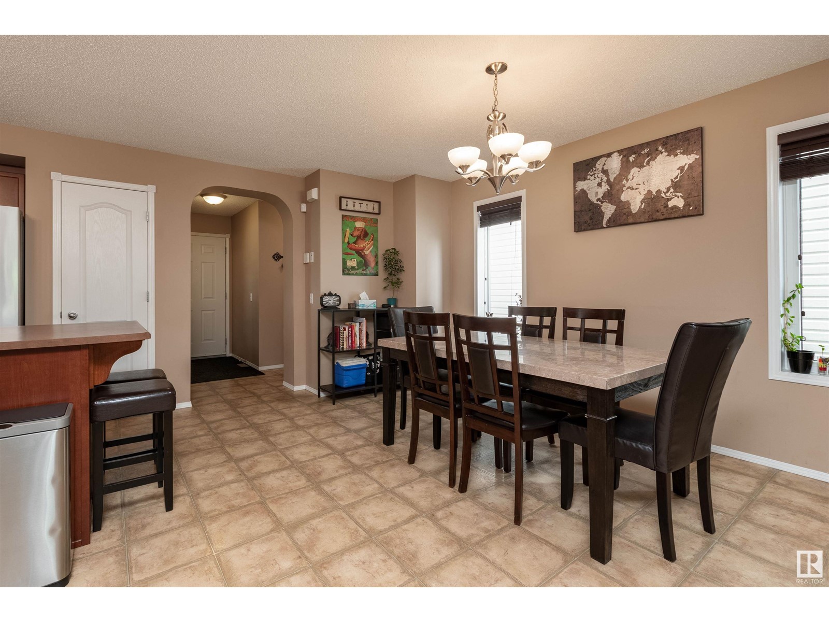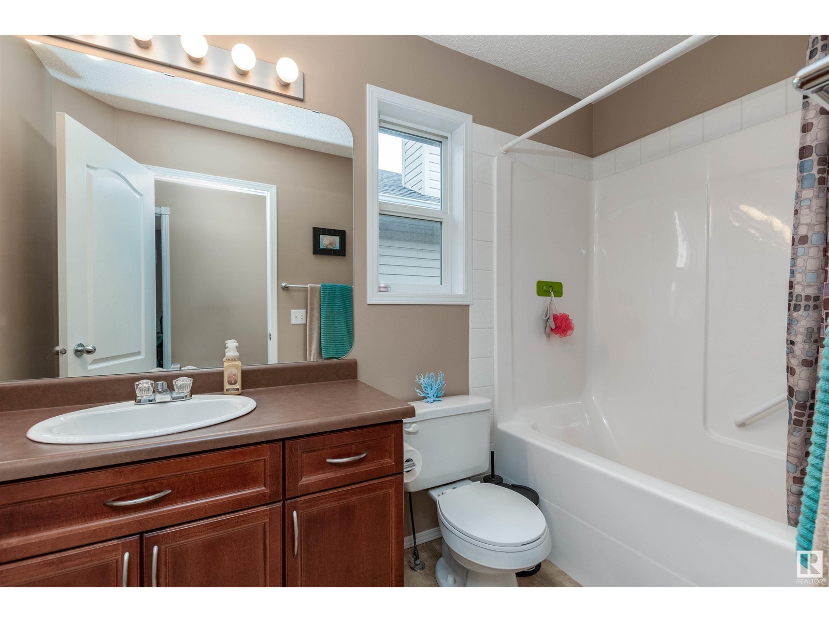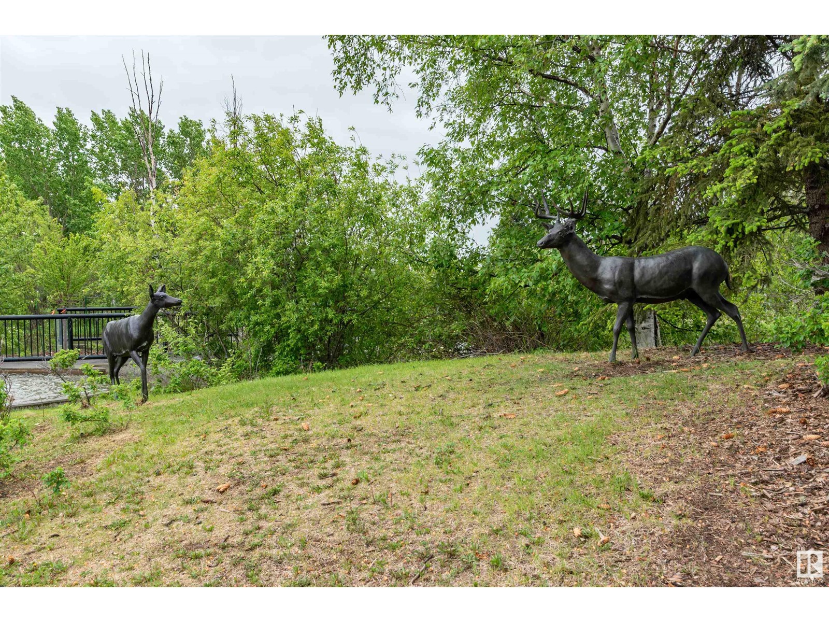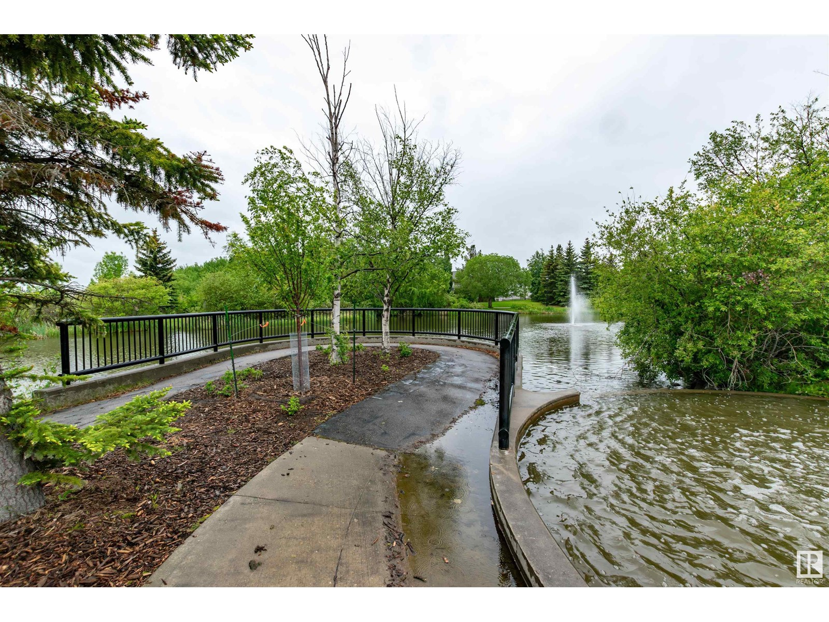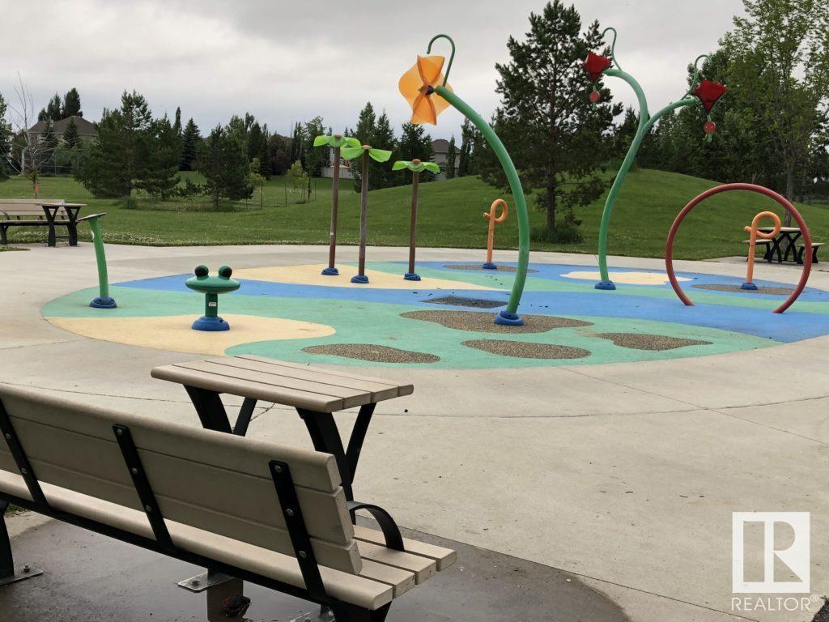3 Bedroom
3 Bathroom
1616.9546 sqft
Central Air Conditioning
Forced Air
$444,900
Welcome to this well laid out 2 storey home in the desirable community of Glastonbury. Main level offers a bonus flex room at the front of the house, perfect as an office or playroom. Large open kitchen, with plenty of cupboards, good counterspace, pantry and island. Dining area has room to extend your table for family gatherings and is open to the family room with a window view and access to a low maintenance, relaxing, private and secluded garden oasis. Upstairs offers 3 bedrooms including a large primary that can easily accommodate a king size bed, 4-pc ensuite and walk in closet. Basement is finished with an open rec room area, utility room combined with laundry, an extra storage room as well as understairs storage. Dbl detached garage, A/C. Recent upgrades: New roof (2022). New Hot water tank (2019). Walk to Guinevere Park/Goose Island & Doug Kelly Park, close to multiple playgrounds, parks, walking trails, lakes/ponds, schools, shopping & transit with easy access to the Anthony Henday. Welcome Home! (id:29935)
Property Details
|
MLS® Number
|
E4392255 |
|
Property Type
|
Single Family |
|
Neigbourhood
|
Glastonbury |
|
Amenities Near By
|
Golf Course, Playground, Public Transit, Schools, Shopping, Ski Hill |
|
Community Features
|
Public Swimming Pool |
|
Features
|
Park/reserve, Lane |
|
Structure
|
Deck |
Building
|
Bathroom Total
|
3 |
|
Bedrooms Total
|
3 |
|
Appliances
|
Dishwasher, Dryer, Garage Door Opener Remote(s), Garage Door Opener, Hood Fan, Microwave, Refrigerator, Stove, Washer, Window Coverings |
|
Basement Development
|
Finished |
|
Basement Type
|
Full (finished) |
|
Constructed Date
|
2003 |
|
Construction Style Attachment
|
Detached |
|
Cooling Type
|
Central Air Conditioning |
|
Half Bath Total
|
1 |
|
Heating Type
|
Forced Air |
|
Stories Total
|
2 |
|
Size Interior
|
1616.9546 Sqft |
|
Type
|
House |
Parking
Land
|
Acreage
|
No |
|
Fence Type
|
Fence |
|
Land Amenities
|
Golf Course, Playground, Public Transit, Schools, Shopping, Ski Hill |
|
Size Irregular
|
301.9 |
|
Size Total
|
301.9 M2 |
|
Size Total Text
|
301.9 M2 |
Rooms
| Level |
Type |
Length |
Width |
Dimensions |
|
Basement |
Recreation Room |
5.5 m |
7.39 m |
5.5 m x 7.39 m |
|
Main Level |
Dining Room |
2.98 m |
4.66 m |
2.98 m x 4.66 m |
|
Main Level |
Kitchen |
2.82 m |
4.21 m |
2.82 m x 4.21 m |
|
Main Level |
Family Room |
4.7 m |
3.87 m |
4.7 m x 3.87 m |
|
Upper Level |
Primary Bedroom |
3.98 m |
5.98 m |
3.98 m x 5.98 m |
|
Upper Level |
Bedroom 2 |
3.51 m |
2.89 m |
3.51 m x 2.89 m |
|
Upper Level |
Bedroom 3 |
3 m |
2.89 m |
3 m x 2.89 m |
https://www.realtor.ca/real-estate/27031475/517-geissinger-lo-nw-edmonton-glastonbury


