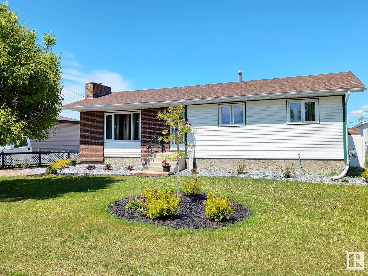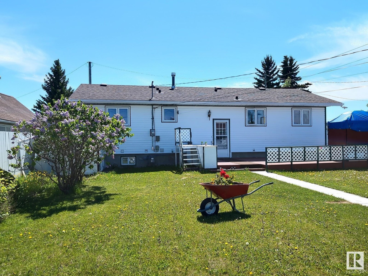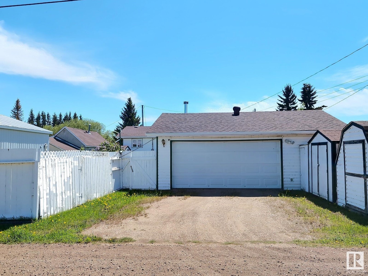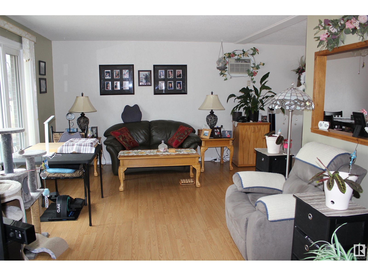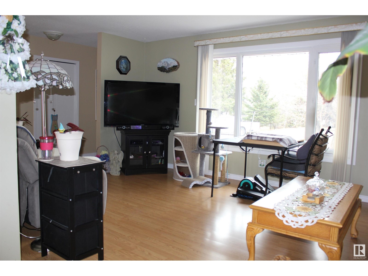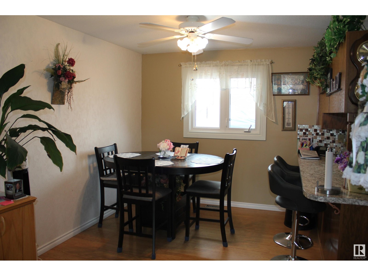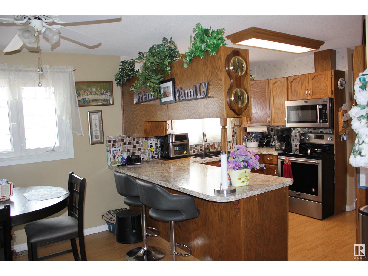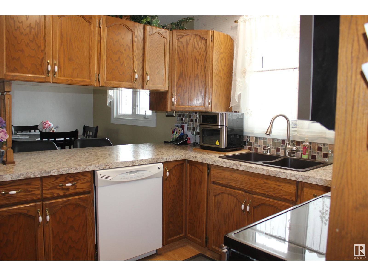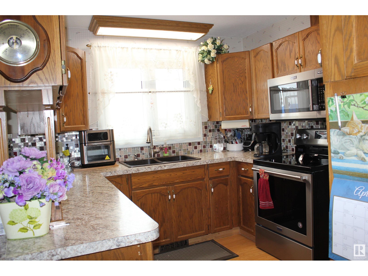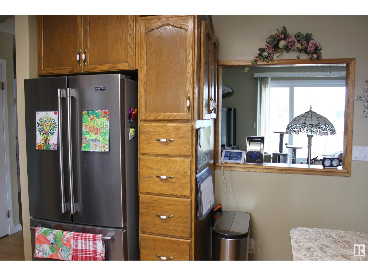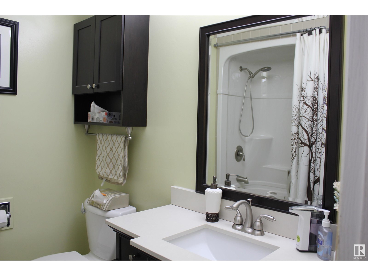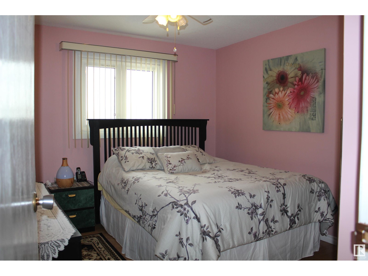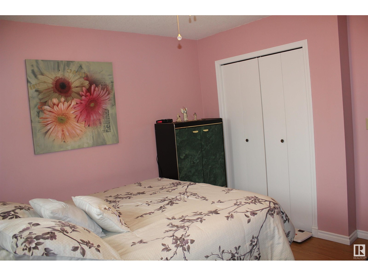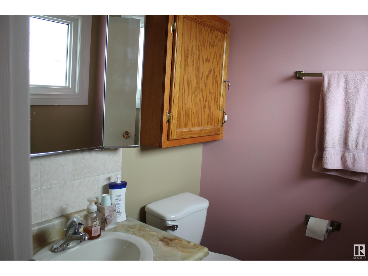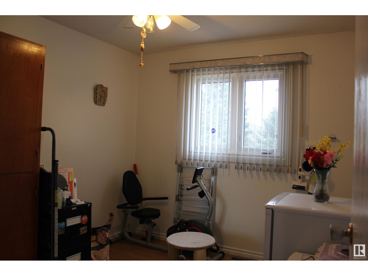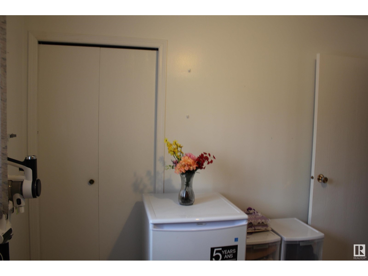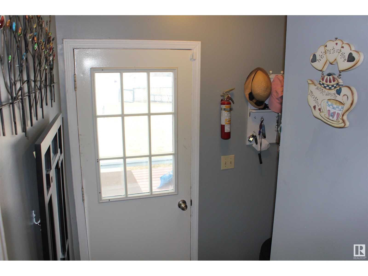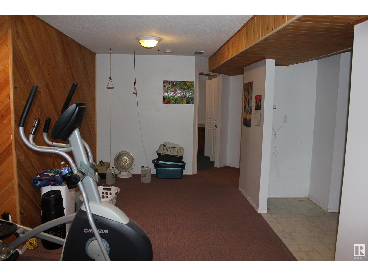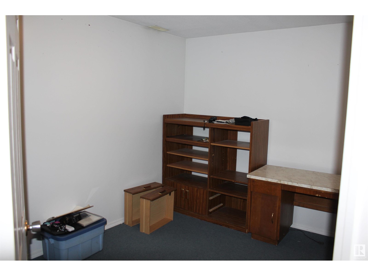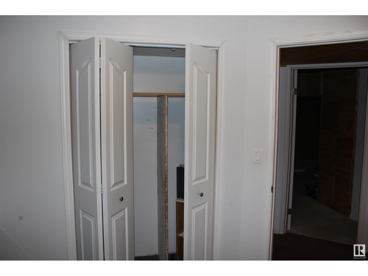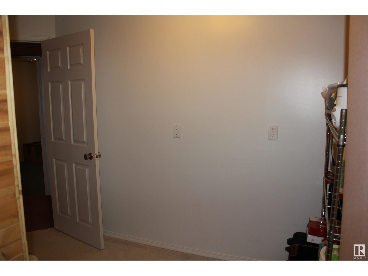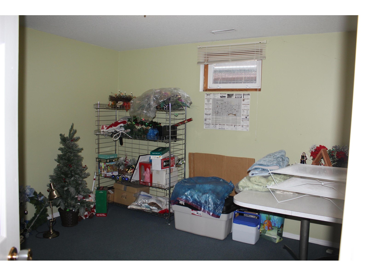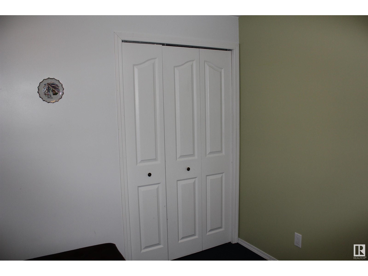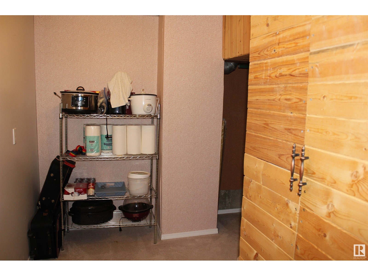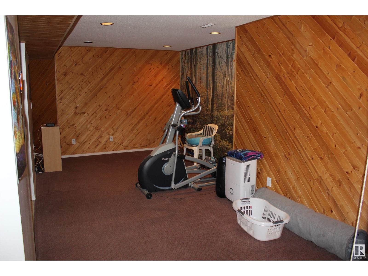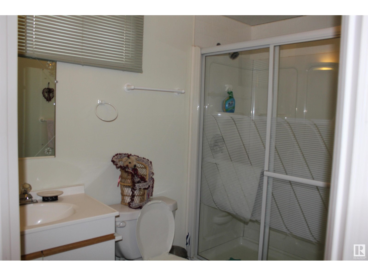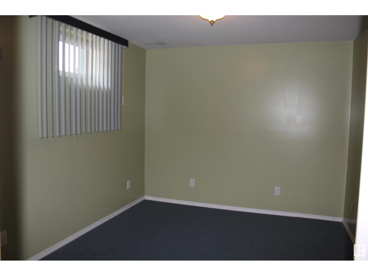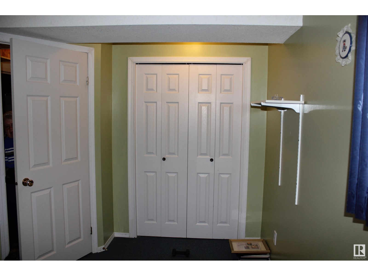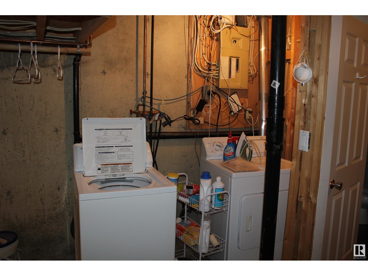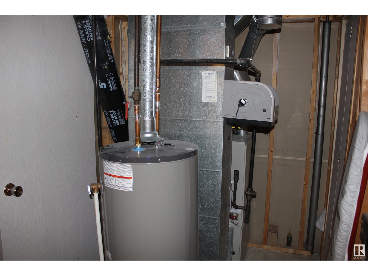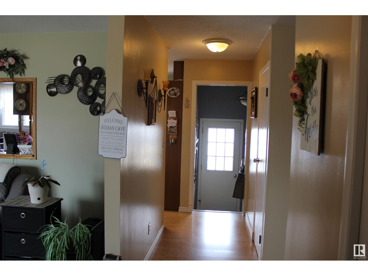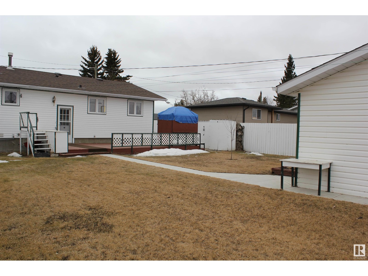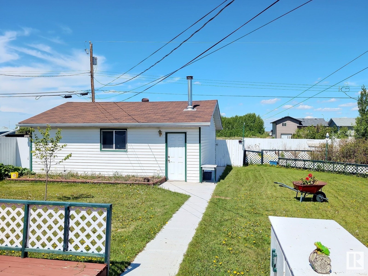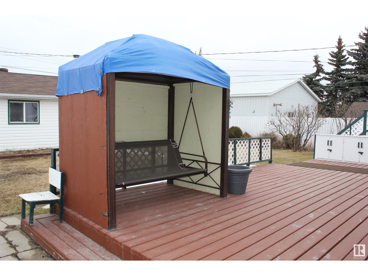5 Bedroom
3 Bathroom
101.82 m2
Bungalow
Window Air Conditioner
Forced Air
$242,000
Excellent home for a growing family in St. Paul. This affordable 1096 sqft bungalow offers 5 bedrooms, 3 baths, spacious livingroom, efficient kitchen with nice appliances and a separate dining area with an eat-up peninsula. The bedrooms are all a good size and the primary bedroom offers a 2pc ensuite. The main bathroom has been renovated and the entire property shows pride in ownership as everything has been meticulously maintained. Downstairs you find a family room, 2 of the bedrooms, 3pc bathroom, office and a large laundry/utility/storage area with a small flex space. Your family will love the fenced back yard with lots of built-in storage, 2 sheds, clothes line and a garden area. The insulated double detached garage has lots of room for a workshop and comes with a wood stove. The fence is designed with a large gate and there's space to park your RV. Upgrades include AC, vinyl windows, siding, shingles, 100 amp upgrade and laminate flooring. HWT - 2021. Property backs into a farmer's field. (id:29935)
Property Details
|
MLS® Number
|
E4380294 |
|
Property Type
|
Single Family |
|
Neigbourhood
|
St. Paul Town |
|
Features
|
Lane, Exterior Walls- 2x6", No Smoking Home, Level |
|
Structure
|
Deck |
Building
|
Bathroom Total
|
3 |
|
Bedrooms Total
|
5 |
|
Amenities
|
Vinyl Windows |
|
Appliances
|
Alarm System, Dishwasher, Dryer, Fan, Garage Door Opener Remote(s), Garage Door Opener, Microwave Range Hood Combo, Refrigerator, Storage Shed, Stove, Washer, Window Coverings |
|
Architectural Style
|
Bungalow |
|
Basement Development
|
Finished |
|
Basement Type
|
Full (finished) |
|
Constructed Date
|
1986 |
|
Construction Style Attachment
|
Detached |
|
Cooling Type
|
Window Air Conditioner |
|
Half Bath Total
|
1 |
|
Heating Type
|
Forced Air |
|
Stories Total
|
1 |
|
Size Interior
|
101.82 M2 |
|
Type
|
House |
Parking
|
Detached Garage
|
|
|
Heated Garage
|
|
|
R V
|
|
Land
|
Acreage
|
No |
|
Fence Type
|
Fence |
|
Size Irregular
|
790 |
|
Size Total
|
790 M2 |
|
Size Total Text
|
790 M2 |
Rooms
| Level |
Type |
Length |
Width |
Dimensions |
|
Basement |
Family Room |
6.32 m |
3.3 m |
6.32 m x 3.3 m |
|
Basement |
Bedroom 4 |
3.45 m |
3.18 m |
3.45 m x 3.18 m |
|
Basement |
Bedroom 5 |
2.85 m |
4.5 m |
2.85 m x 4.5 m |
|
Basement |
Office |
3.38 m |
3.37 m |
3.38 m x 3.37 m |
|
Main Level |
Living Room |
5.27 m |
3.74 m |
5.27 m x 3.74 m |
|
Main Level |
Dining Room |
3.35 m |
2.73 m |
3.35 m x 2.73 m |
|
Main Level |
Kitchen |
3.35 m |
2.77 m |
3.35 m x 2.77 m |
|
Main Level |
Primary Bedroom |
3.56 m |
3.08 m |
3.56 m x 3.08 m |
|
Main Level |
Bedroom 2 |
3.07 m |
2.85 m |
3.07 m x 2.85 m |
|
Main Level |
Bedroom 3 |
3.03 m |
2.83 m |
3.03 m x 2.83 m |
https://www.realtor.ca/real-estate/26707565/5126-55-av-st-paul-town-st-paul-town

