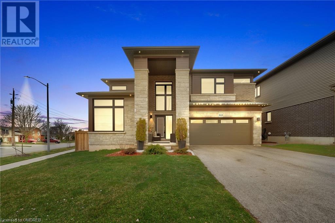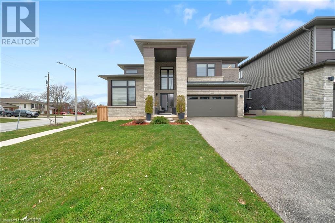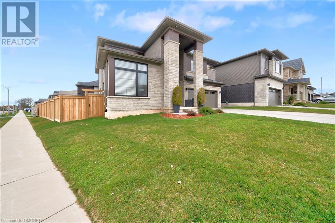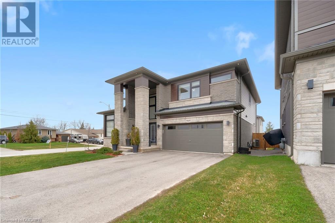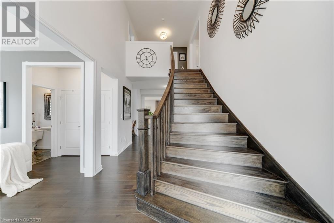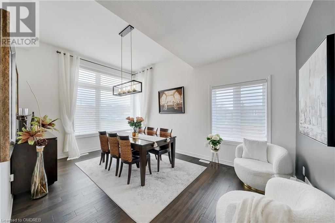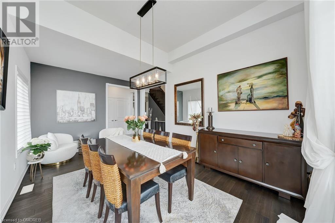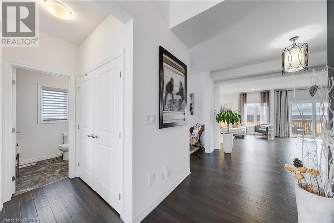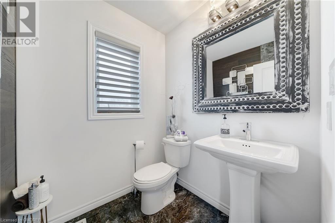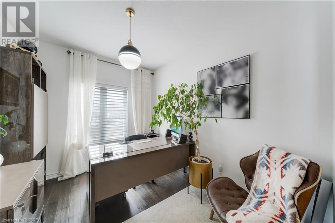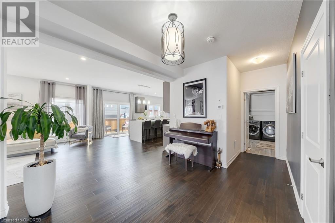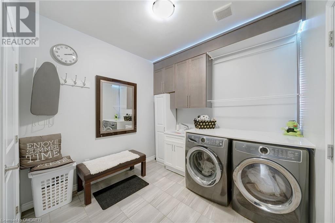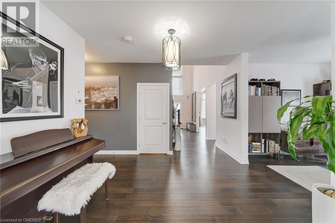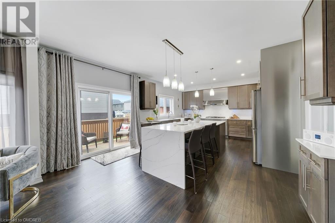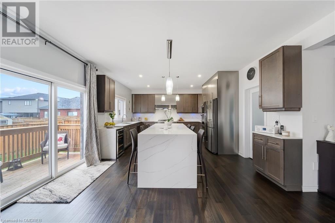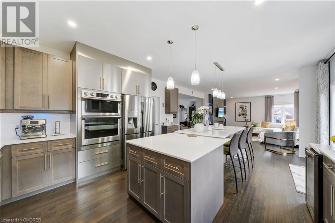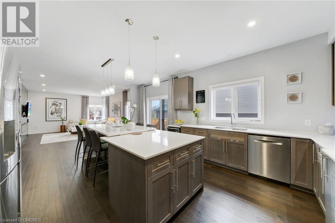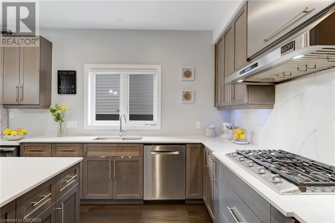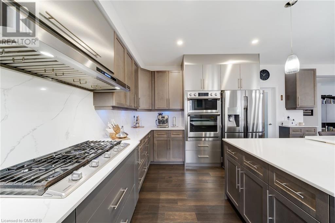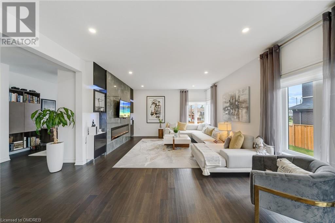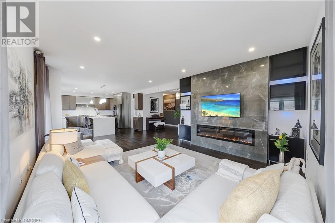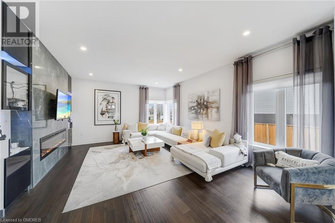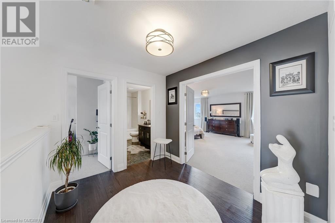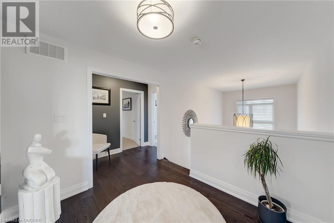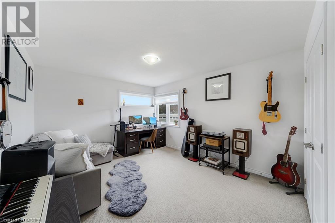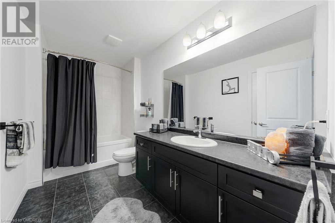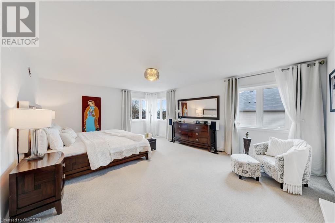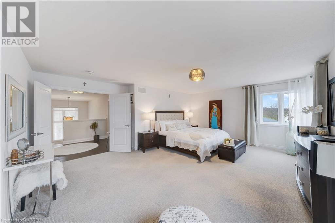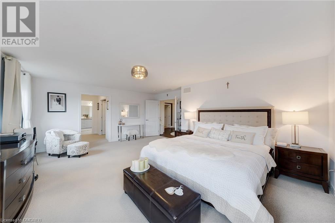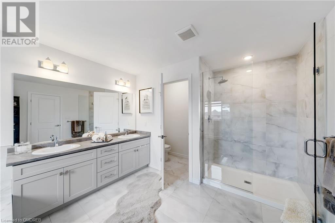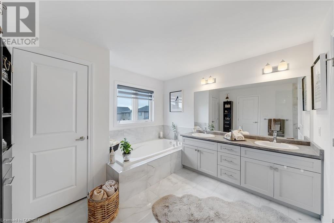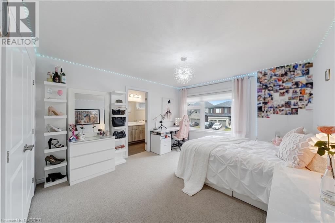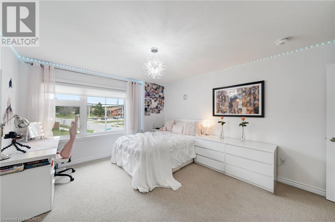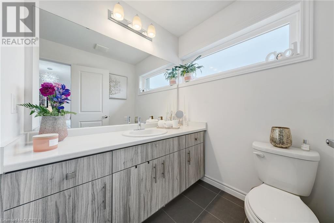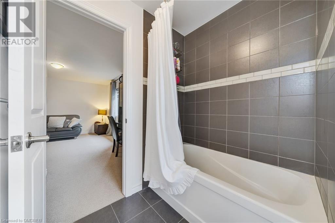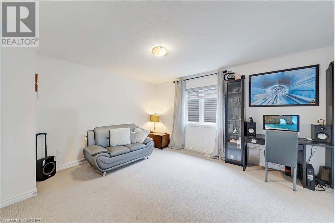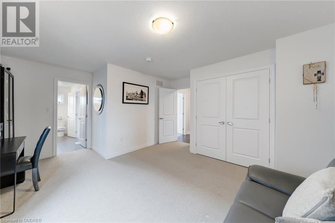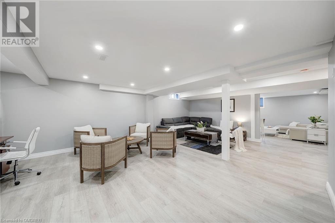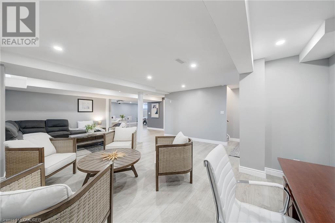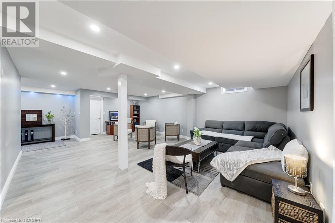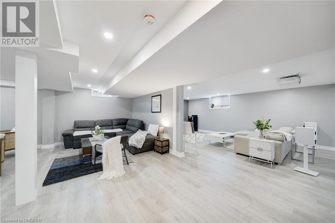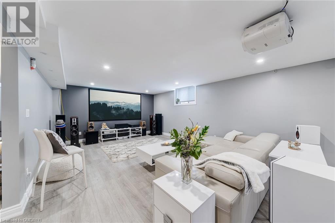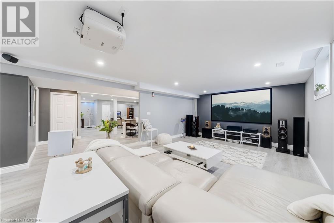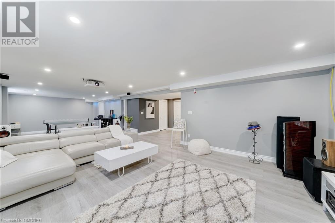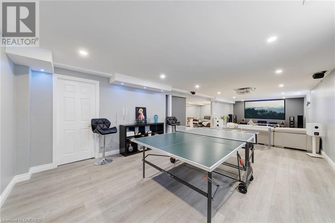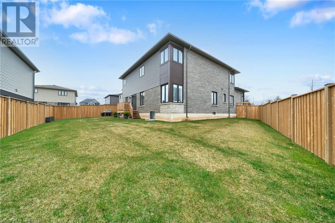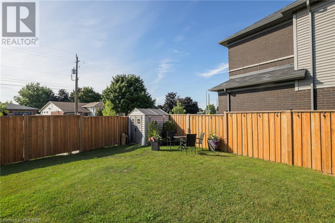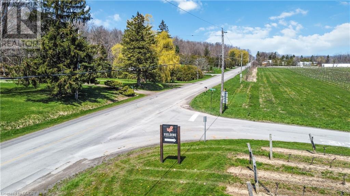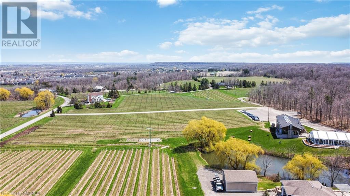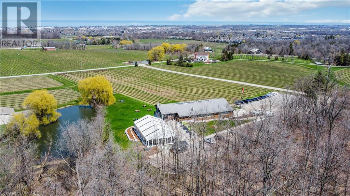4 Bedroom
4 Bathroom
3353
2 Level
Central Air Conditioning
Forced Air
$1,599,900
Welcome to 5115 Rose Avenue! This luxurious 3353 sq.ft. 4 bedroom, 3.5 bathroom home offers a bright and functional layout with lots of space throughout. Upgraded kitchen includes quartz counter tops, waterfall island, under cabinet lighting and a huge walk in pantry. Enjoy cooking with the gas stove and upgraded wall oven. The main floor features open concept living with a large separate dining room, and den currently used as an office. Oversized primary bedroom has a huge ensuite and walk in closet. Another full bathroom with access from 2 bedrooms, and a third bathroom located on second floor. Other upgrades include engineered hardwood flooring, remote control blinds, electric fireplace and tastefully finished basement. Modern, open concept and move in ready. Beamsville offers an abundance of wineries, restaurants, hiking trails, shopping and more, all within a short distance. (id:29935)
Property Details
|
MLS® Number
|
40565434 |
|
Property Type
|
Single Family |
|
Amenities Near By
|
Shopping |
|
Equipment Type
|
Other, Water Heater |
|
Parking Space Total
|
6 |
|
Rental Equipment Type
|
Other, Water Heater |
Building
|
Bathroom Total
|
4 |
|
Bedrooms Above Ground
|
4 |
|
Bedrooms Total
|
4 |
|
Appliances
|
Dishwasher, Dryer, Refrigerator, Washer, Gas Stove(s), Hood Fan |
|
Architectural Style
|
2 Level |
|
Basement Development
|
Finished |
|
Basement Type
|
Full (finished) |
|
Construction Style Attachment
|
Detached |
|
Cooling Type
|
Central Air Conditioning |
|
Exterior Finish
|
Brick, Stone |
|
Half Bath Total
|
1 |
|
Heating Fuel
|
Natural Gas |
|
Heating Type
|
Forced Air |
|
Stories Total
|
2 |
|
Size Interior
|
3353 |
|
Type
|
House |
|
Utility Water
|
Municipal Water |
Parking
Land
|
Acreage
|
No |
|
Land Amenities
|
Shopping |
|
Sewer
|
Municipal Sewage System |
|
Size Depth
|
108 Ft |
|
Size Frontage
|
40 Ft |
|
Size Total Text
|
Under 1/2 Acre |
|
Zoning Description
|
R2-30 |
Rooms
| Level |
Type |
Length |
Width |
Dimensions |
|
Second Level |
4pc Bathroom |
|
|
Measurements not available |
|
Second Level |
4pc Bathroom |
|
|
Measurements not available |
|
Second Level |
Bedroom |
|
|
14'4'' x 13'0'' |
|
Second Level |
Bedroom |
|
|
15'10'' x 12'3'' |
|
Second Level |
Bedroom |
|
|
14'0'' x 11'5'' |
|
Second Level |
5pc Bathroom |
|
|
Measurements not available |
|
Second Level |
Primary Bedroom |
|
|
20'1'' x 16'6'' |
|
Main Level |
Laundry Room |
|
|
Measurements not available |
|
Main Level |
2pc Bathroom |
|
|
Measurements not available |
|
Main Level |
Dining Room |
|
|
17'3'' x 11'4'' |
|
Main Level |
Den |
|
|
11'4'' x 9'8'' |
|
Main Level |
Living Room |
|
|
23'4'' x 14'10'' |
|
Main Level |
Kitchen |
|
|
16'6'' x 14'10'' |
https://www.realtor.ca/real-estate/26711241/5115-rose-avenue-beamsville

