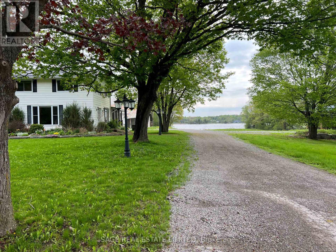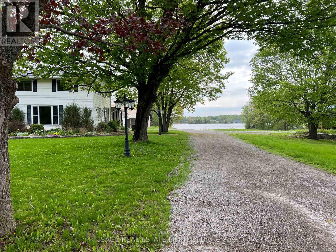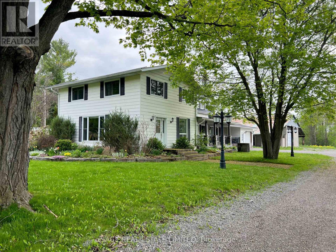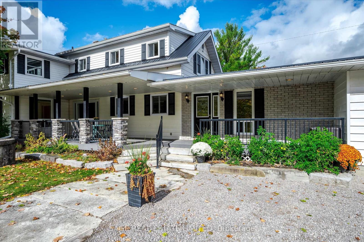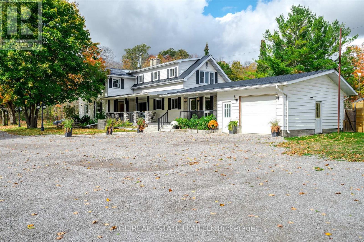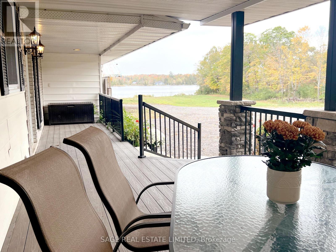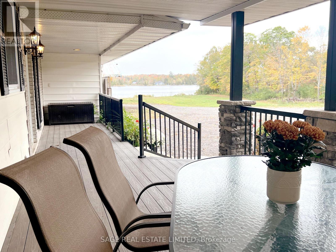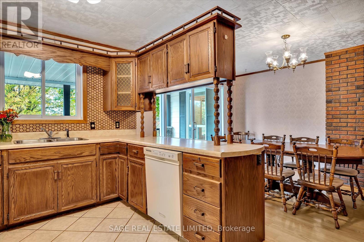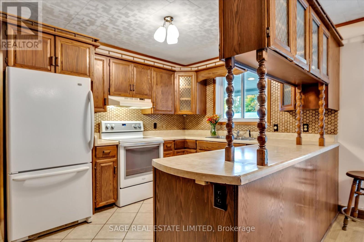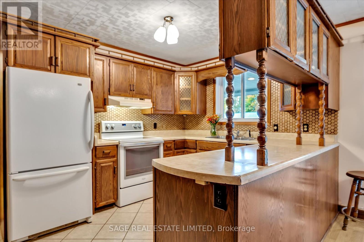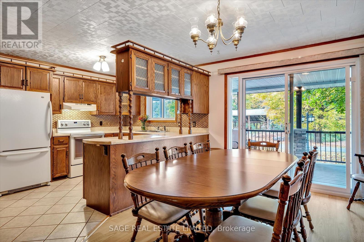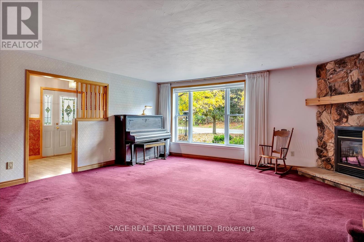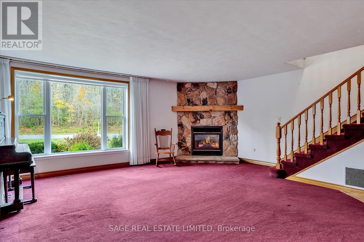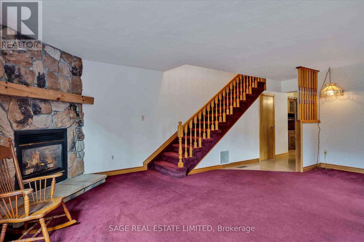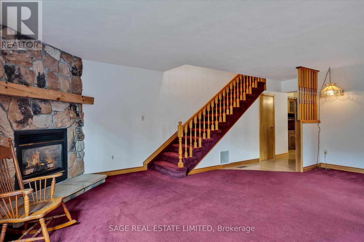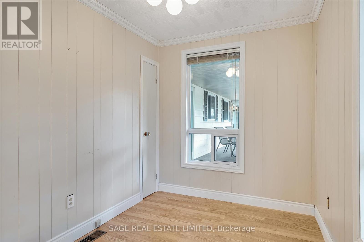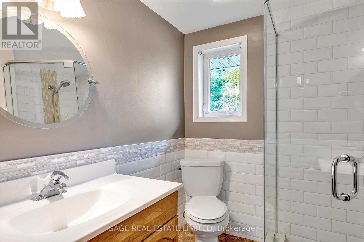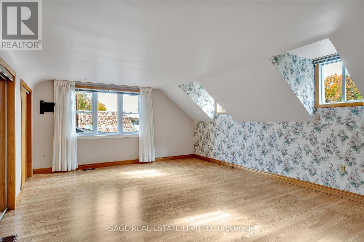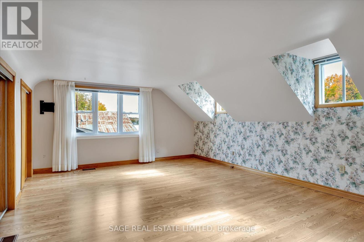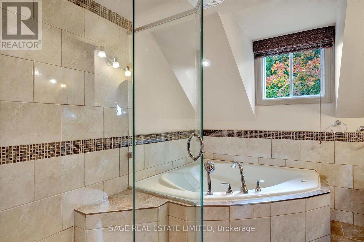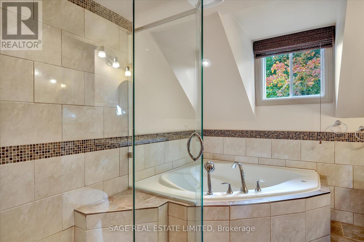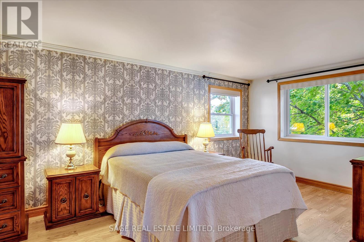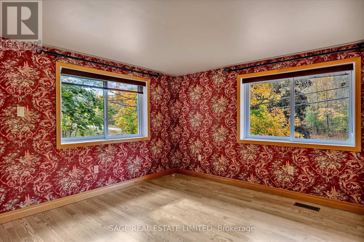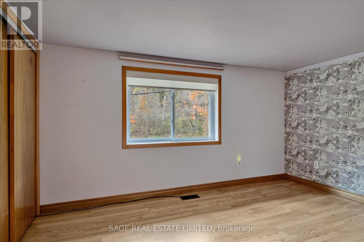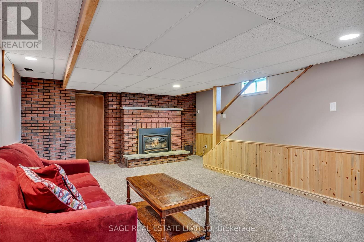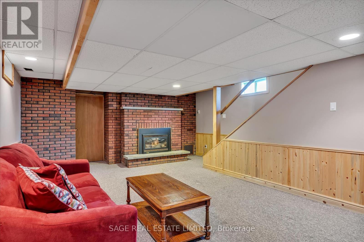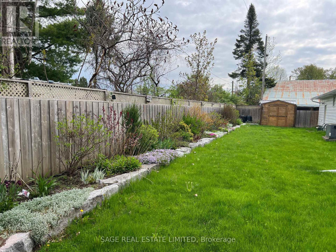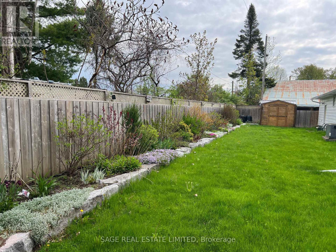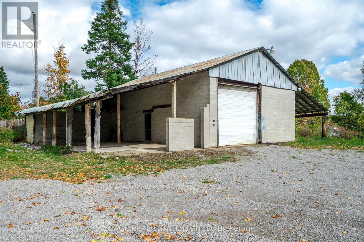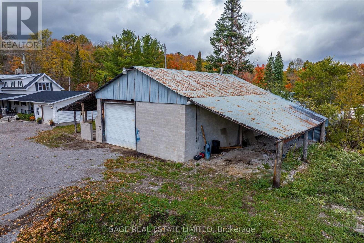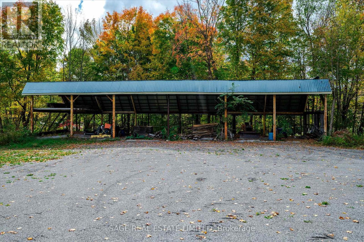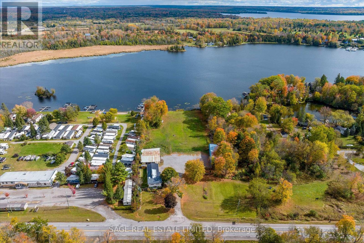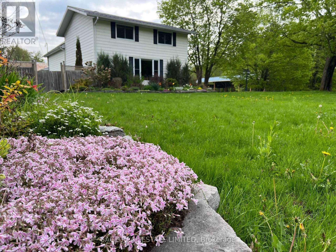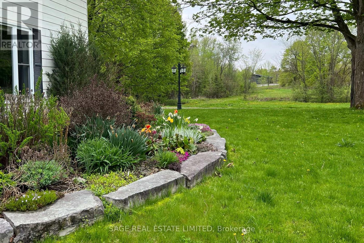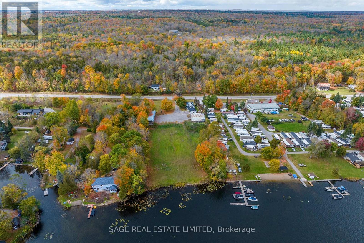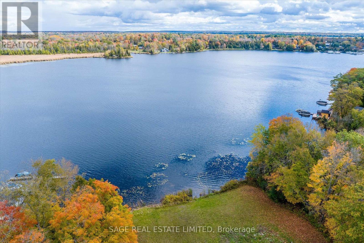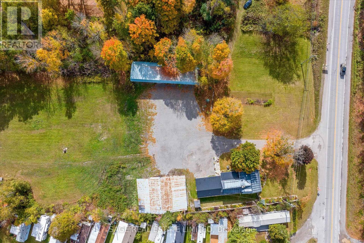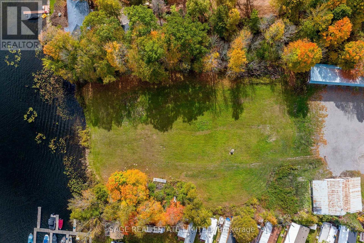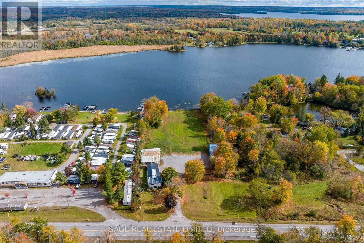4 Bedroom
3 Bathroom
Fireplace
Central Air Conditioning
Forced Air
Waterfront
Acreage
$1,499,000
TRENT LAKES - Potential on Pigeon Lake. Large 4-bedroom home on approx. 3 acres with 280 feet of shoreline with access to the Trent-Severn Waterway. House needs some updating, but is quite livable with 2.5 baths, eat-in kitchen, plenty of cupboards and a walk-out to the expansive side porch with views to the lake. Living room with stone mantel and propane fireplace. Finished basement with billiard and family room with propane fireplace. Office space, attached single-car garage plus massive mechanic's workshop and garage along with 4-bay open drive shed. Endless possibilities, even with grounds for a small trailer park! Terrific high traffic exposure on County Rd 36. Just minutes from charming Bobcaygeon and under two hours from the GTA. Nicely landscaped, with mature trees, raised beds with fenced-in area for the dogs. Work, live and play as they say. Worth dreaming about and coming to visit. (id:29935)
Property Details
|
MLS® Number
|
X7213186 |
|
Property Type
|
Single Family |
|
Community Name
|
Rural Galway-Cavendish and Harvey |
|
Community Features
|
School Bus |
|
Parking Space Total
|
11 |
|
Water Front Type
|
Waterfront |
Building
|
Bathroom Total
|
3 |
|
Bedrooms Above Ground
|
4 |
|
Bedrooms Total
|
4 |
|
Basement Development
|
Partially Finished |
|
Basement Type
|
Full (partially Finished) |
|
Construction Style Attachment
|
Detached |
|
Cooling Type
|
Central Air Conditioning |
|
Exterior Finish
|
Vinyl Siding |
|
Fireplace Present
|
Yes |
|
Heating Type
|
Forced Air |
|
Stories Total
|
2 |
|
Type
|
House |
Parking
Land
|
Acreage
|
Yes |
|
Sewer
|
Septic System |
|
Size Irregular
|
201 X 556.1 Ft |
|
Size Total Text
|
201 X 556.1 Ft|2 - 4.99 Acres |
|
Surface Water
|
Lake/pond |
Rooms
| Level |
Type |
Length |
Width |
Dimensions |
|
Second Level |
Primary Bedroom |
5.37 m |
4.16 m |
5.37 m x 4.16 m |
|
Second Level |
Bedroom 2 |
2.79 m |
3.98 m |
2.79 m x 3.98 m |
|
Second Level |
Bedroom 3 |
3.79 m |
3.11 m |
3.79 m x 3.11 m |
|
Second Level |
Bedroom 4 |
2.9 m |
5.05 m |
2.9 m x 5.05 m |
|
Second Level |
Recreational, Games Room |
5.54 m |
4.67 m |
5.54 m x 4.67 m |
|
Basement |
Family Room |
8.06 m |
4.74 m |
8.06 m x 4.74 m |
|
Main Level |
Living Room |
6.3 m |
5.75 m |
6.3 m x 5.75 m |
|
Main Level |
Den |
2.82 m |
2.19 m |
2.82 m x 2.19 m |
|
Main Level |
Dining Room |
3.09 m |
5.12 m |
3.09 m x 5.12 m |
|
Main Level |
Kitchen |
2.76 m |
4.02 m |
2.76 m x 4.02 m |
|
Main Level |
Office |
1.99 m |
2.68 m |
1.99 m x 2.68 m |
|
Main Level |
Laundry Room |
3.82 m |
2.05 m |
3.82 m x 2.05 m |
Utilities
https://www.realtor.ca/real-estate/26167187/510-county-road-36-galway-cavendish-and-harvey-rural-galway-cavendish-and-harvey

