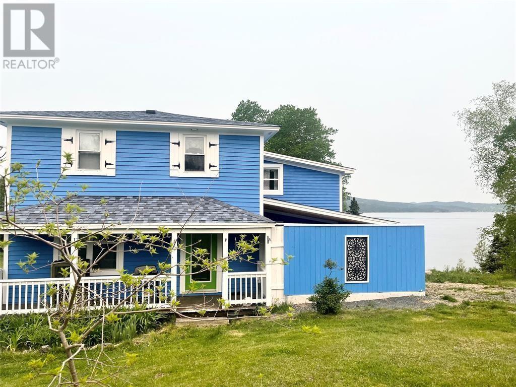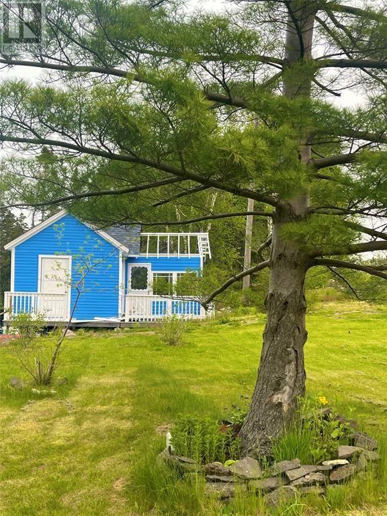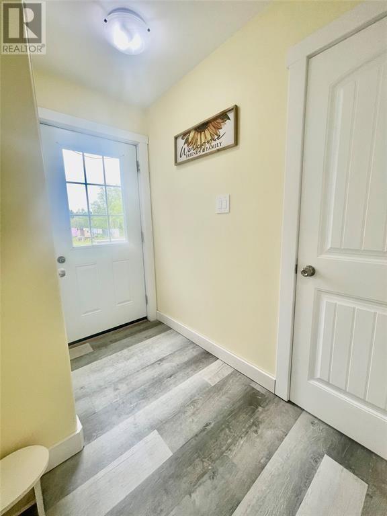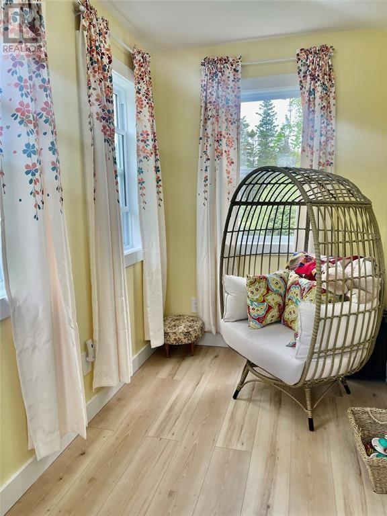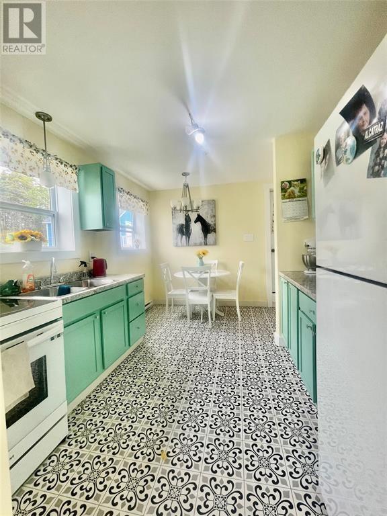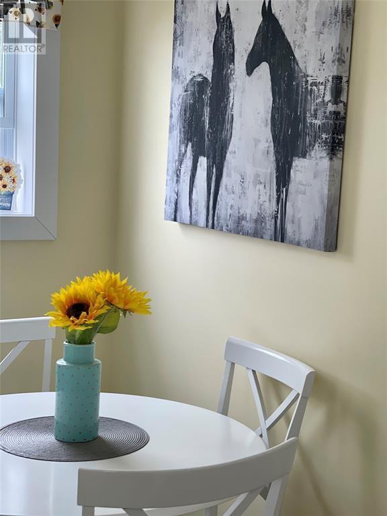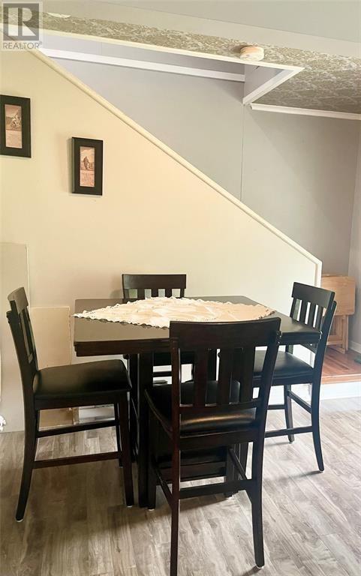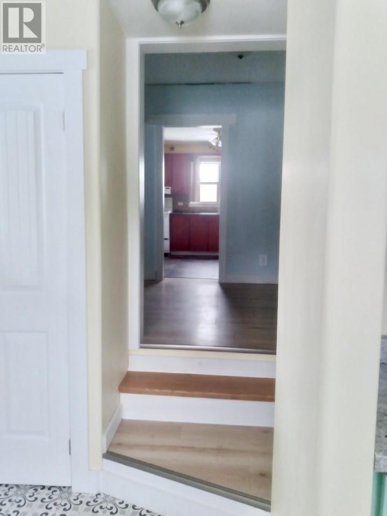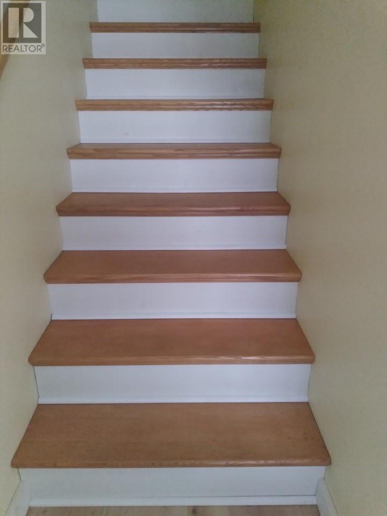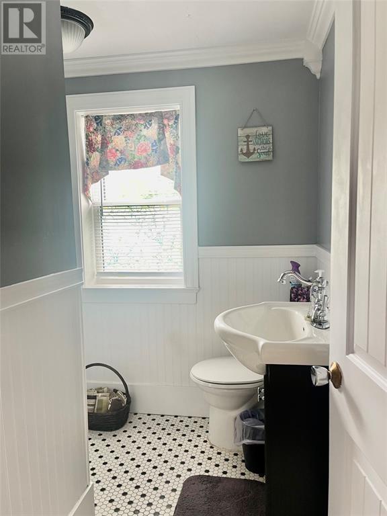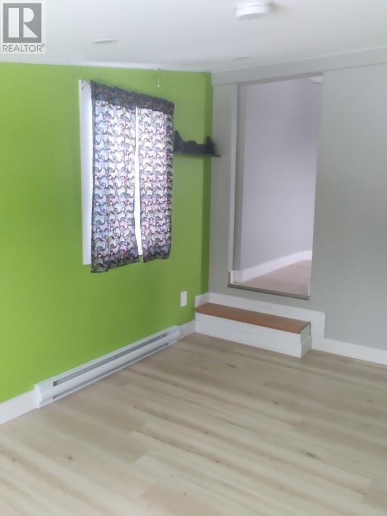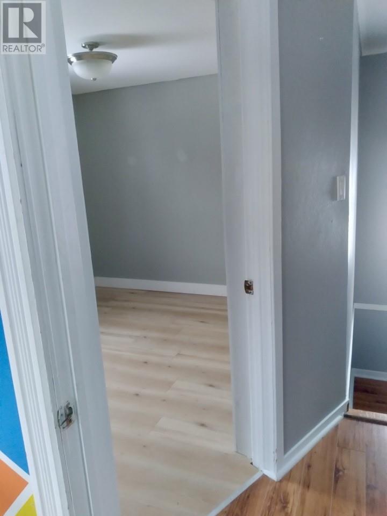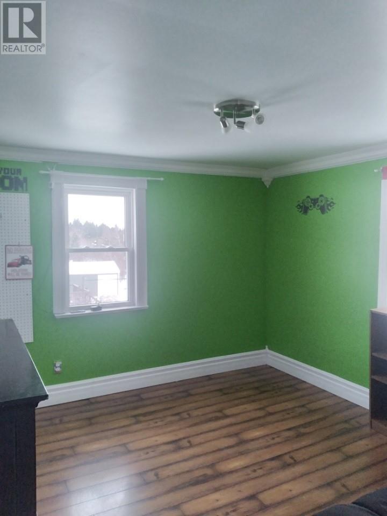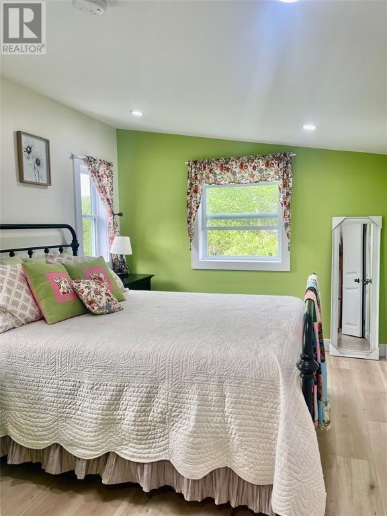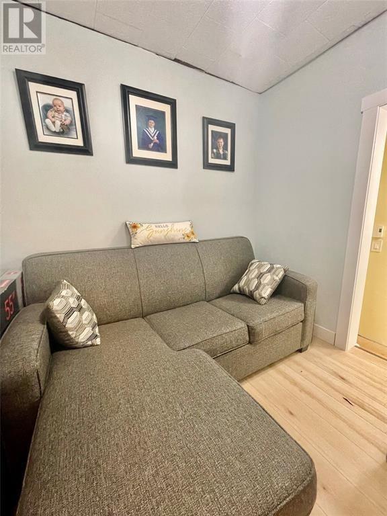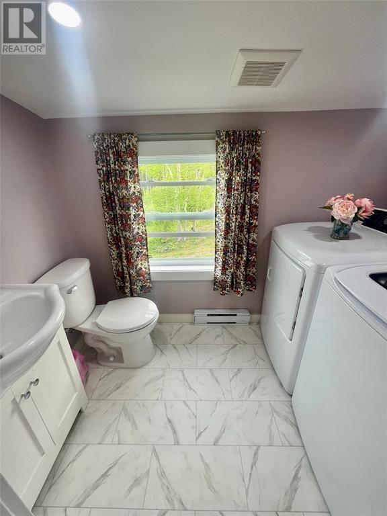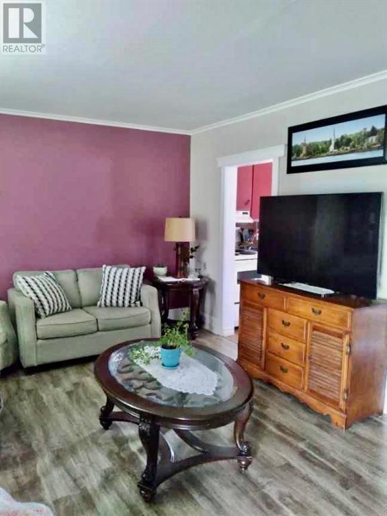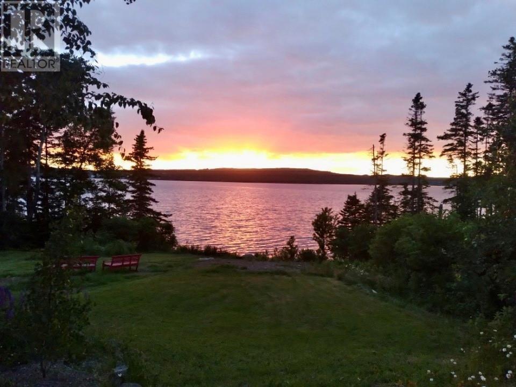4 Bedroom
3 Bathroom
2000 sqft
2 Level
$249,900
OH THE VIEW! Sit out and enjoy whale and iceberg watching from the tranquility of your backyard . Curb appeal sets the stage for this custom decorated ocean view oasis . The 5 bedroom 2 full bath begins with an inviting porch , laundry with half bath. The galley kitchen is absolutely gorgeous and functional . The living room is so quaint and cozy perfect for a nice gathering. Up the newly painted stairs are two bedrooms, one being the master with walk-in closet. Bedroom #2 has an extra seating area that can be used for an office or hobby room . The other rooms include a family room , seating area and second kitchenette that would be great for baking, bottling preserves or a great wet bar for entertaining. Many characteristics of this home remain from its original era giving it a nostalgic feel. Upstairs are two bedrooms and full bath. This home has seen extensive upgrades over the past 5 years. New electrical, plumbing, hot water tank, new pump, shingles, septic, artesian well, appliances, new windows, siding. Owner has put exceptional time and money into this property . Quality workmanship shows through out . Many rooms from the home offer stunning views of the ocean . The exterior boasts a large lot, ocean views, gorgeous eye catching color, greenhouse/shed . What an amazing large family home or income property. The 12 hour wood burning stove absorbs much of the heating costs. You have to see this house to appreciate all the lovely features and what it has to offer. (id:29935)
Property Details
|
MLS® Number
|
1268733 |
|
Property Type
|
Single Family |
|
Equipment Type
|
None |
|
Rental Equipment Type
|
None |
|
Storage Type
|
Storage Shed |
|
Structure
|
Sundeck |
|
View Type
|
Ocean View |
Building
|
Bathroom Total
|
3 |
|
Bedrooms Above Ground
|
4 |
|
Bedrooms Total
|
4 |
|
Appliances
|
Refrigerator, Stove, Washer, Dryer |
|
Architectural Style
|
2 Level |
|
Constructed Date
|
1955 |
|
Construction Style Attachment
|
Detached |
|
Exterior Finish
|
Other, Wood Shingles |
|
Fixture
|
Drapes/window Coverings |
|
Flooring Type
|
Hardwood, Mixed Flooring, Other |
|
Foundation Type
|
Concrete |
|
Half Bath Total
|
1 |
|
Heating Fuel
|
Electric, Wood |
|
Stories Total
|
2 |
|
Size Interior
|
2000 Sqft |
|
Type
|
House |
|
Utility Water
|
Dug Well |
Land
|
Access Type
|
Water Access, Year-round Access |
|
Acreage
|
No |
|
Sewer
|
Septic Tank |
|
Size Irregular
|
40.168x56.518x49.921x72.761 |
|
Size Total Text
|
40.168x56.518x49.921x72.761|.5 - 9.99 Acres |
|
Zoning Description
|
Res. |
Rooms
| Level |
Type |
Length |
Width |
Dimensions |
|
Second Level |
Bath (# Pieces 1-6) |
|
|
10x6 |
|
Second Level |
Bedroom |
|
|
10.5x11 |
|
Second Level |
Bedroom |
|
|
11x11 |
|
Second Level |
Bedroom |
|
|
8.5x10 |
|
Second Level |
Hobby Room |
|
|
8x14 |
|
Second Level |
Laundry Room |
|
|
5x8 |
|
Second Level |
Primary Bedroom |
|
|
12x14 |
|
Main Level |
Laundry Room |
|
|
6x7 |
|
Main Level |
Living Room |
|
|
12x19 |
|
Main Level |
Kitchen |
|
|
13x11 |
|
Main Level |
Porch |
|
|
5.5x10 |
|
Main Level |
Not Known |
|
|
6x14 |
|
Main Level |
Bath (# Pieces 1-6) |
|
|
5x9 |
|
Main Level |
Living Room |
|
|
9x8 |
|
Main Level |
Not Known |
|
|
12.5x14 |
https://www.realtor.ca/real-estate/26633546/51-portland-drive-portland

